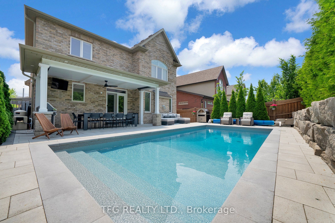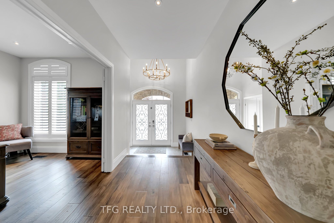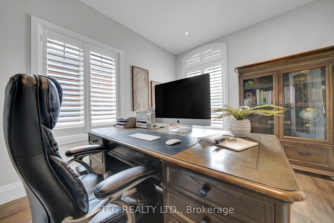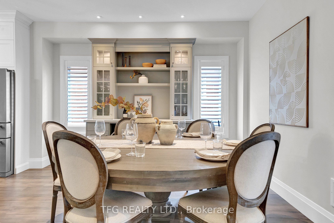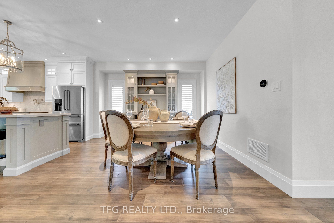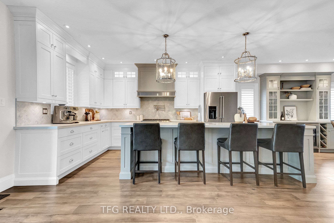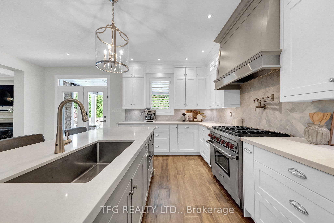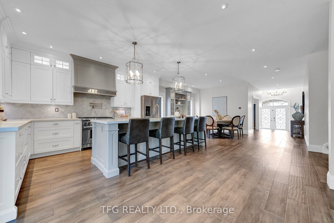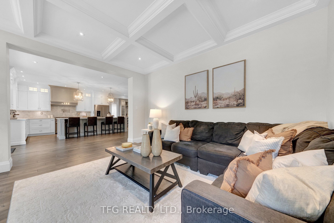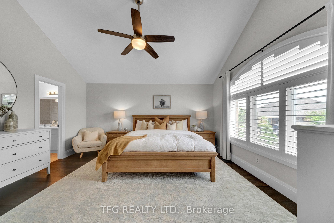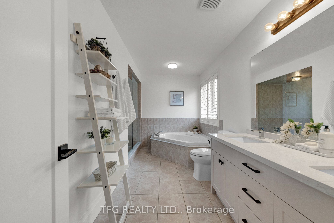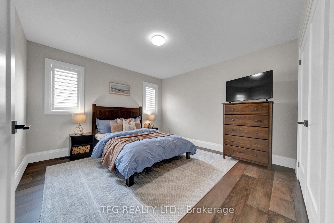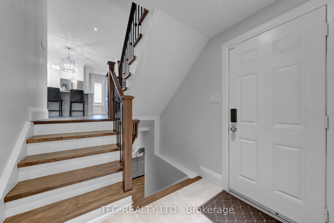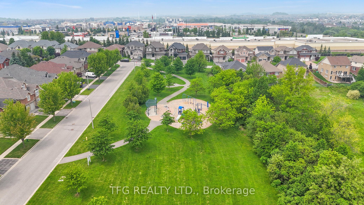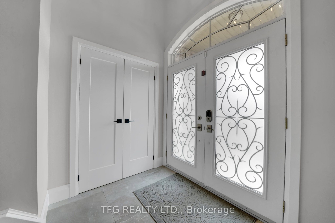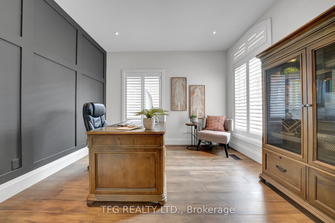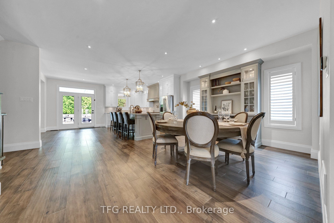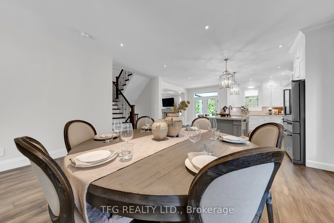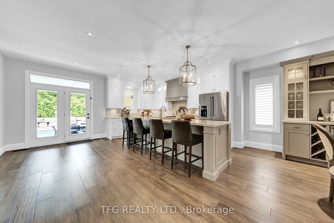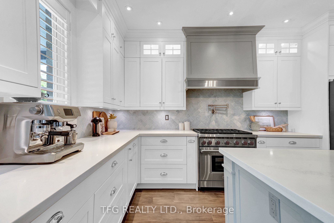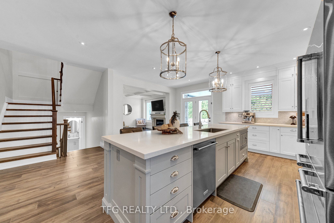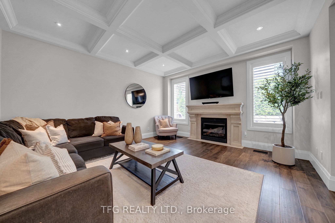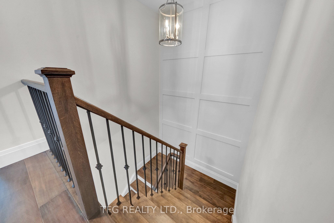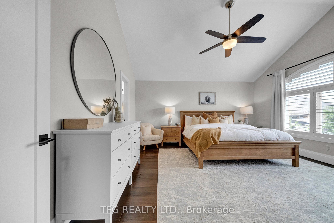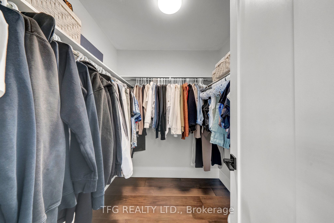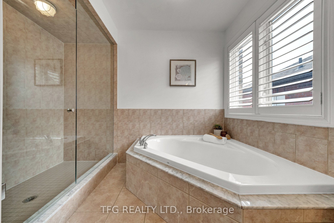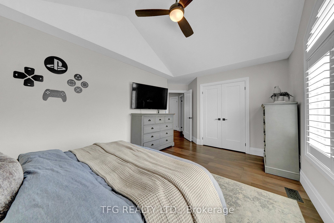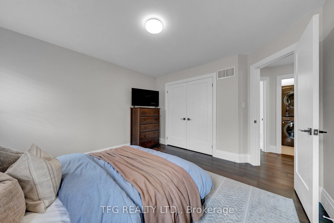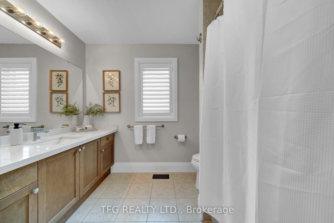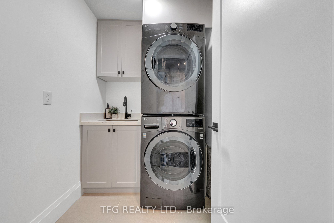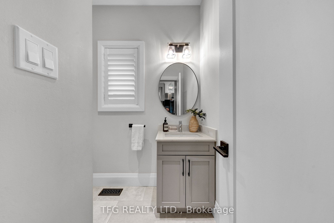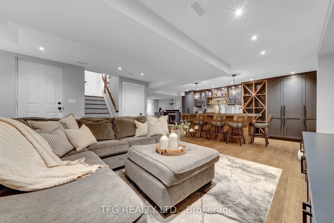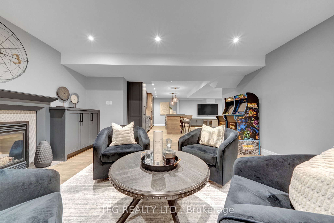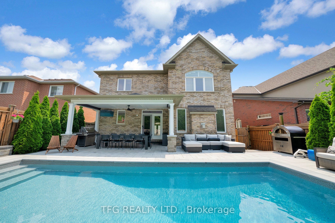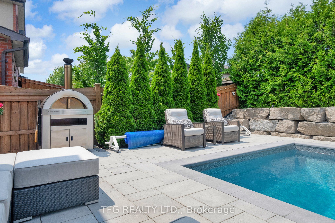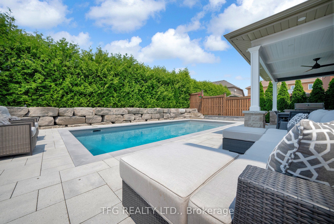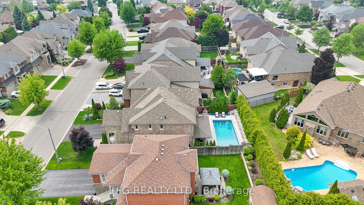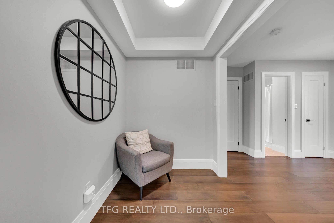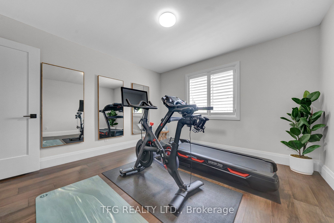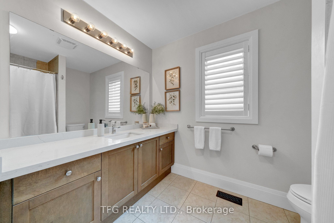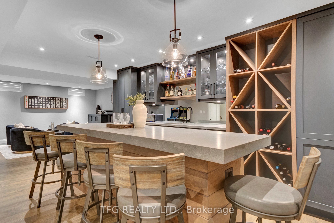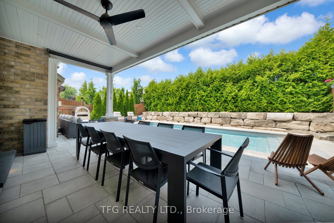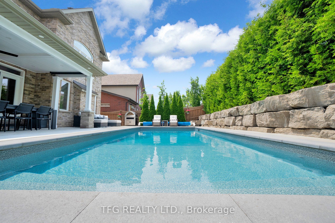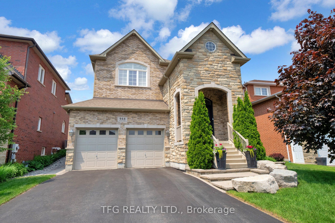
$1,449,999
Est. Payment
$5,538/mo*
*Based on 20% down, 4% interest, 30-year term
Listed by TFG REALTY LTD.
Detached•MLS #E12215842•New
Price comparison with similar homes in Oshawa
Compared to 63 similar homes
28.4% Higher↑
Market Avg. of (63 similar homes)
$1,128,893
Note * Price comparison is based on the similar properties listed in the area and may not be accurate. Consult licences real estate agent for accurate comparison
Room Details
| Room | Features | Level |
|---|---|---|
Kitchen 5.61 × 4.82 m | Quartz CounterCentre IslandHardwood Floor | Main |
Dining Room 5.08 × 3.7 m | Hardwood FloorDry BarPot Lights | Main |
Living Room 4.67 × 4.26 m | Hardwood FloorCoffered Ceiling(s)Fireplace | Main |
Primary Bedroom 4.72 × 4.2 m | Hardwood FloorWalk-In Closet(s)Ensuite Bath | Second |
Bedroom 3.42 × 3.63 m | Hardwood FloorLarge WindowDouble Closet | Second |
Bedroom 3 4.92 × 3.27 m | Second |
Client Remarks
Immerse yourself in unparalleled luxury with this meticulously renovated custom-built masterpiece. Situated within the esteemed Maxwell Village community, this exquisite residence embodies both opulence and practicality. This home boasts a wide open-concept layout, soaring 9-foot ceilings, beautiful hardwood floors and custom cabinetry throughout, delivering an elevated lifestyle from top to bottom. In the heart of this home lies a chef-inspired kitchen designed with a premium Wolf gas range, an expansive island, and exquisite high-end finishes. This culinary haven is ideal for entertaining or everyday indulgences. The professionally finished basement is equally impressive, featuring a custom wet bar and ample space for entertaining or relaxation. Exteriorly, the meticulously landscaped backyard transforms into your private oasis. Equipped with a new in-ground saltwater pool, it offers the perfect setting for summer relaxation and hosting guests. This turnkey home boasts a comprehensive range of amenities, including California Shutters, high garage ceilings with overhead storage, and proximity to major shopping centres, top-rated schools, and big-box stores. Luxury, comfort, and style converge in this extraordinary property. Homes of this caliber rarely come to market, making this opportunity to own a true masterpiece in a high-demand neighbourhood.
About This Property
944 Grand Ridge Avenue, Oshawa, L1K 3B4
Home Overview
Basic Information
Walk around the neighborhood
944 Grand Ridge Avenue, Oshawa, L1K 3B4
Shally Shi
Sales Representative, Dolphin Realty Inc
English, Mandarin
Residential ResaleProperty ManagementPre Construction
Mortgage Information
Estimated Payment
$0 Principal and Interest
 Walk Score for 944 Grand Ridge Avenue
Walk Score for 944 Grand Ridge Avenue

Book a Showing
Tour this home with Shally
Frequently Asked Questions
Can't find what you're looking for? Contact our support team for more information.
See the Latest Listings by Cities
1500+ home for sale in Ontario

Looking for Your Perfect Home?
Let us help you find the perfect home that matches your lifestyle
