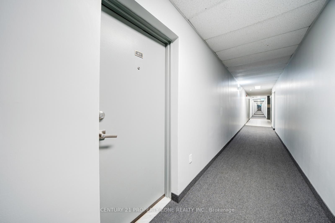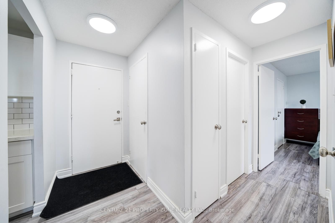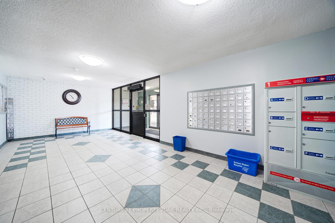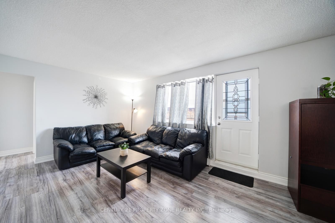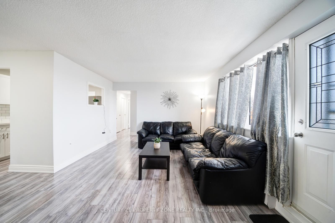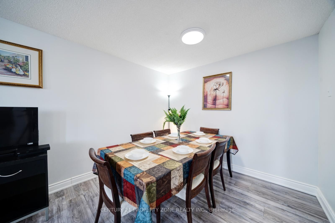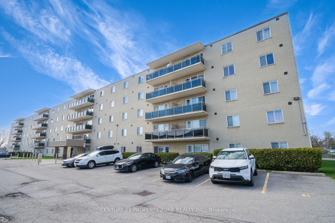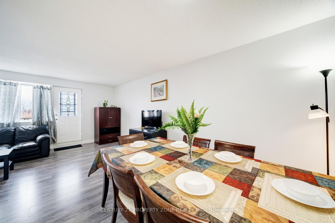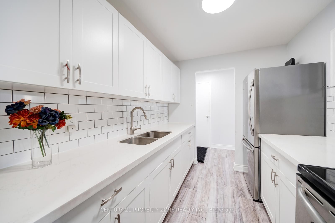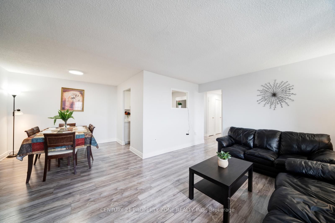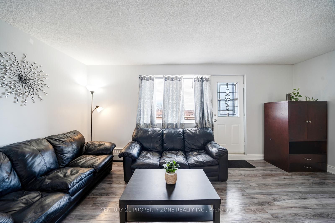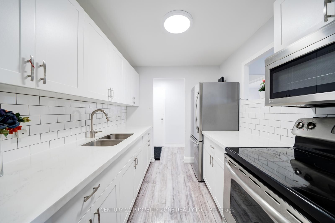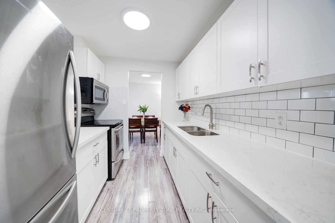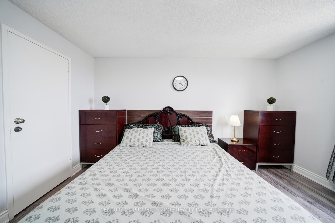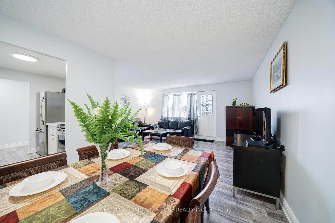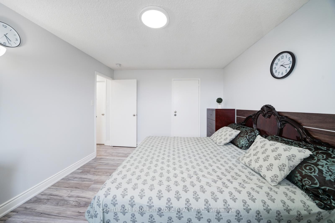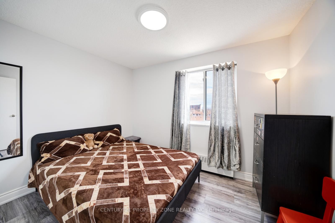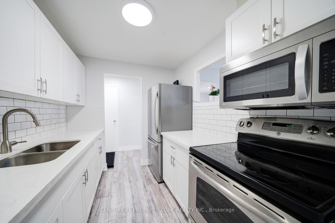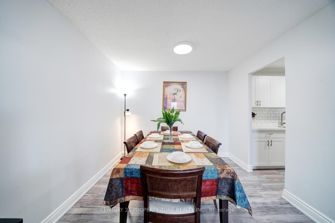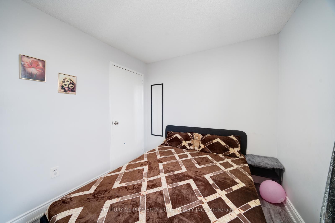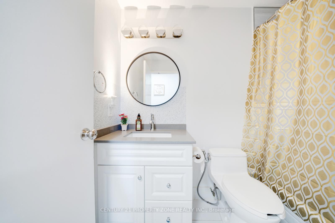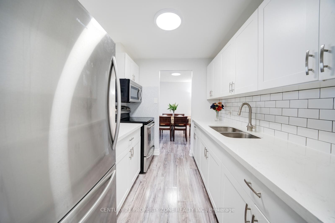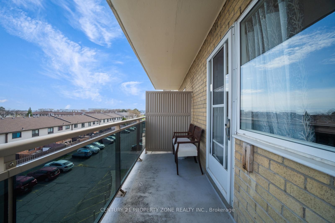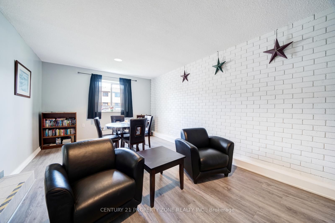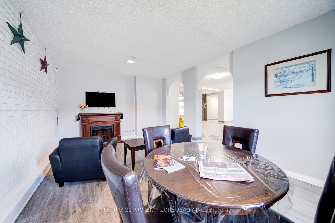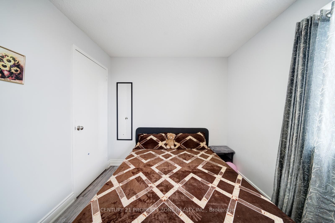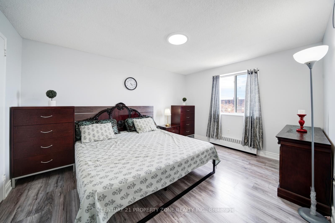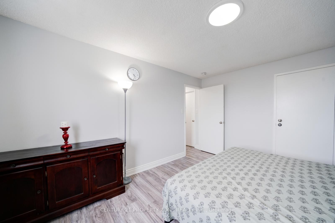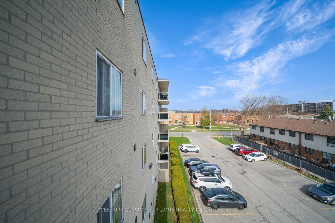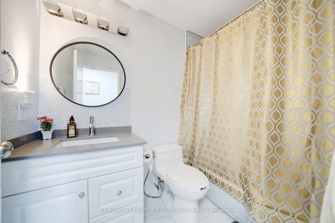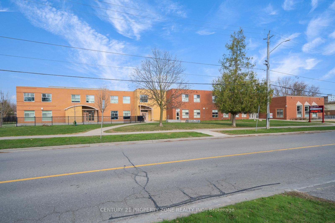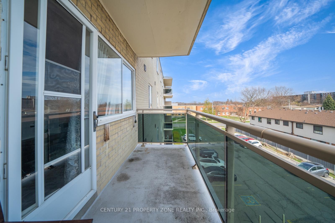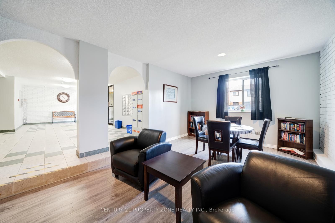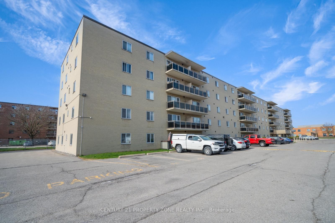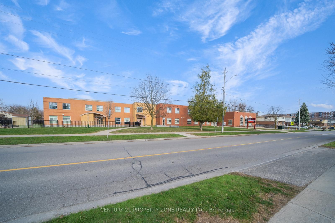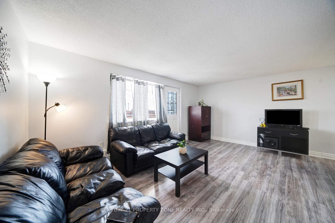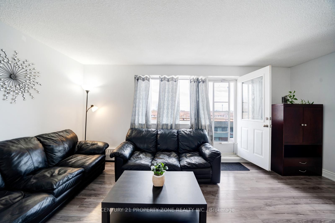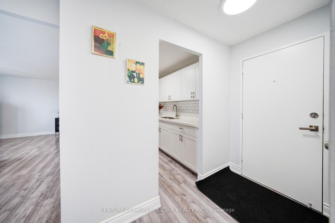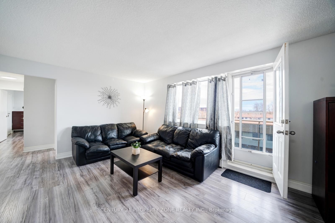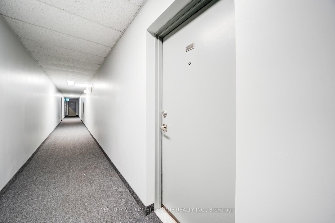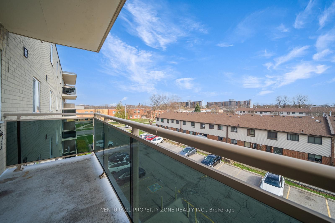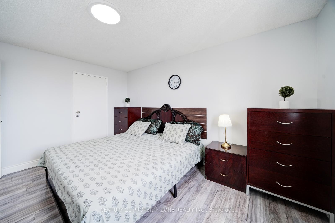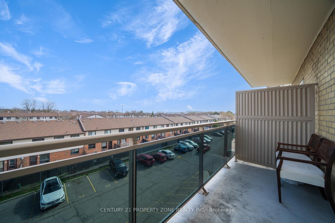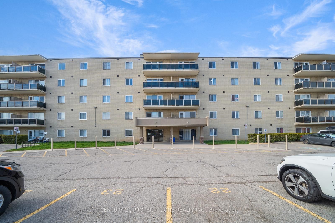
$485,000
Est. Payment
$1,852/mo*
*Based on 20% down, 4% interest, 30-year term
Listed by CENTURY 21 PROPERTY ZONE REALTY INC.
Condo Apartment•MLS #E12108360•New
Included in Maintenance Fee:
Heat
Hydro
Water
Building Insurance
Parking
Price comparison with similar homes in Oshawa
Compared to 13 similar homes
7.0% Higher↑
Market Avg. of (13 similar homes)
$453,398
Note * Price comparison is based on the similar properties listed in the area and may not be accurate. Consult licences real estate agent for accurate comparison
Room Details
| Room | Features | Level |
|---|---|---|
Living Room 5.24 × 3.6 m | Open ConceptLaminateW/O To Balcony | Main |
Dining Room 3.04 × 2.39 m | Combined w/LivingLaminate | Main |
Kitchen 2.54 × 2.29 m | Stainless Steel ApplBacksplashQuartz Counter | Main |
Primary Bedroom 3.39 × 4.2 m | LaminateWalk-In Closet(s)Window | Main |
Bedroom 2 3.46 × 2.53 m | LaminateClosetWindow | Main |
Client Remarks
STUNNING Bright & Spacious 2 Bedroom, Condo Apartment In A Low Rise Building In The Lakeview Community UNIQUE Opportunity For First Time Home Buyers, Downsizers And Investors Functional Living Space, OPEN CONCEPT Large L-Shaped Living/Dining with laminate floors and walkout to PRIVATE balcony Area Overlooking Serene . Updated Kitchen with stain steels appliances , beautiful backsplash & quartz counter top 2 Spacious Bedrooms Including An Airy Master Bedroom W/ A Walk-In Closet This building is clean & well maintained. Conveniently Located STEPS To School, 6 MINUTES DRIVE TO LAKE FRONT PARK , 5 MINUTES DRIVE TO GO TRAIN STATION , 5 Minutes Drive To Neighborhood Mall With Freshco Grocery Store, Shoppers Drug Mart, LCBO, Library, Tim Horton's And Other Stores CLOSE TO bus transit , Park, Oshawa Creek Bike Path, Shopping, And Has Easy Access To HWY401.
About This Property
936 Glen Street, Oshawa, L1J 5Z7
Home Overview
Basic Information
Amenities
Bike Storage
Party Room/Meeting Room
Visitor Parking
Walk around the neighborhood
936 Glen Street, Oshawa, L1J 5Z7
Shally Shi
Sales Representative, Dolphin Realty Inc
English, Mandarin
Residential ResaleProperty ManagementPre Construction
Mortgage Information
Estimated Payment
$0 Principal and Interest
 Walk Score for 936 Glen Street
Walk Score for 936 Glen Street

Book a Showing
Tour this home with Shally
Frequently Asked Questions
Can't find what you're looking for? Contact our support team for more information.
See the Latest Listings by Cities
1500+ home for sale in Ontario

Looking for Your Perfect Home?
Let us help you find the perfect home that matches your lifestyle
