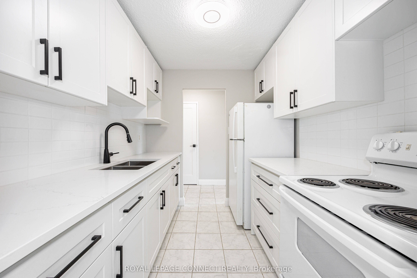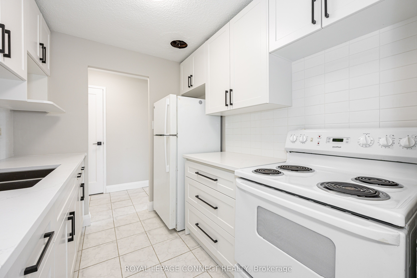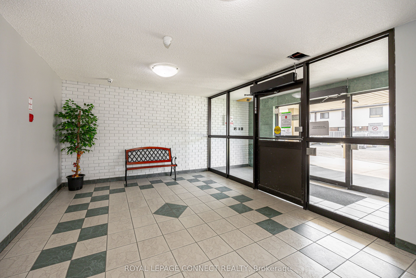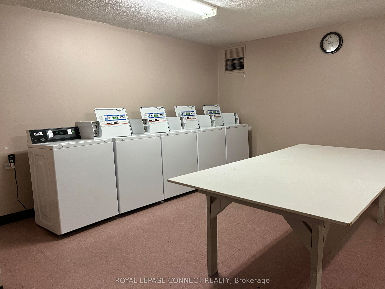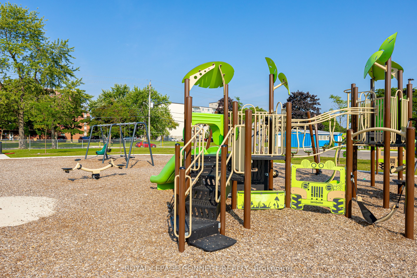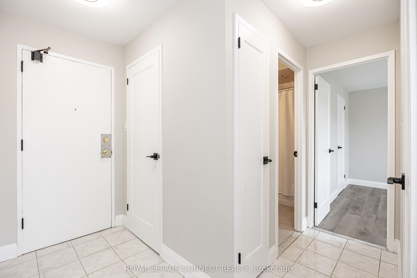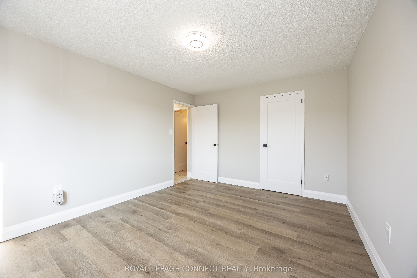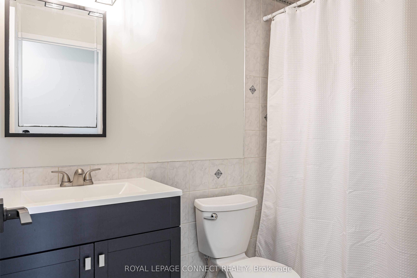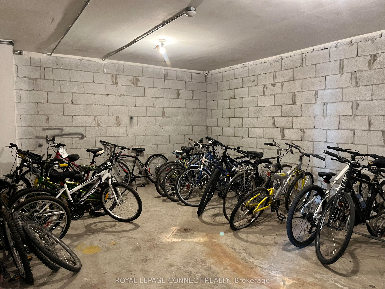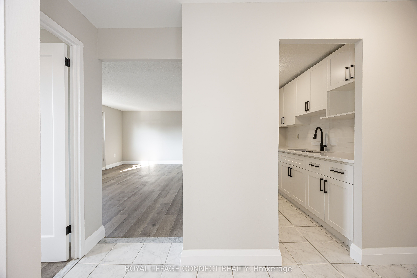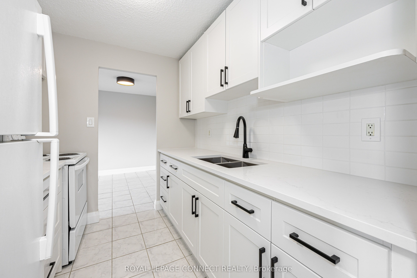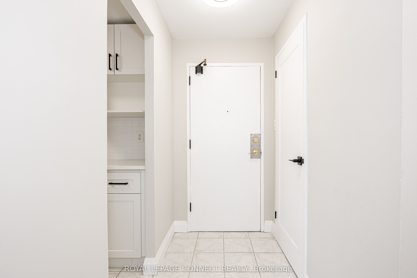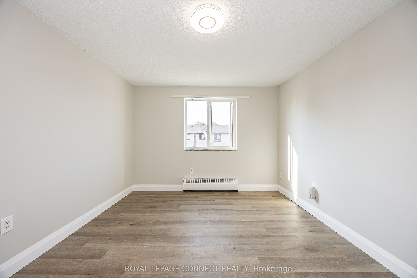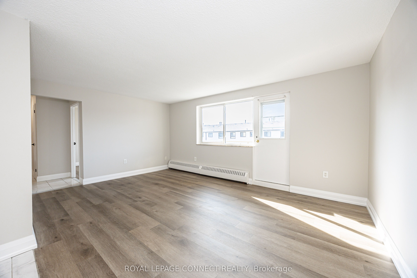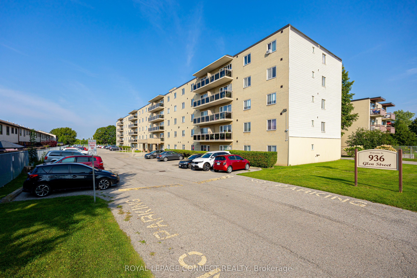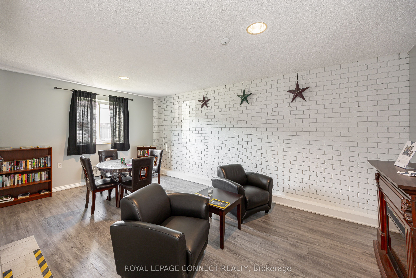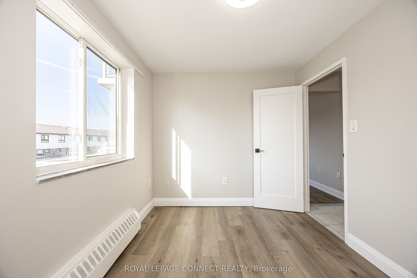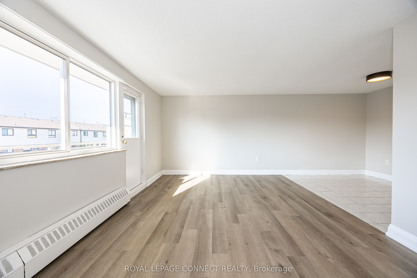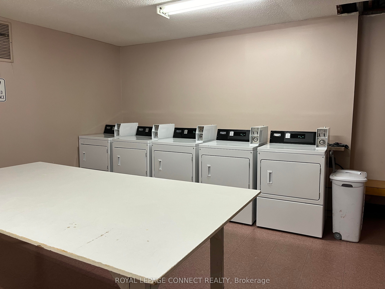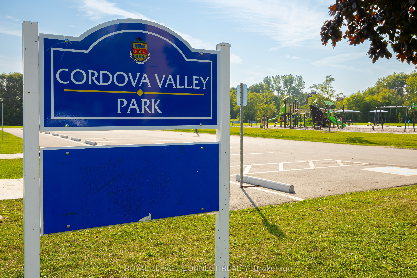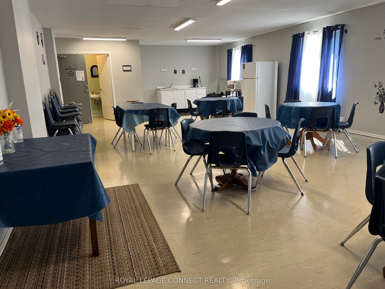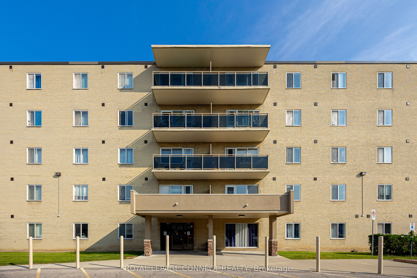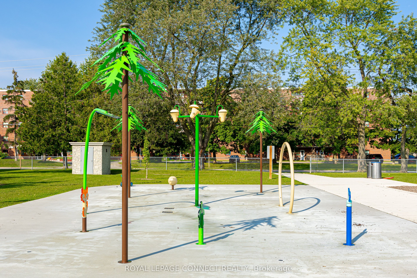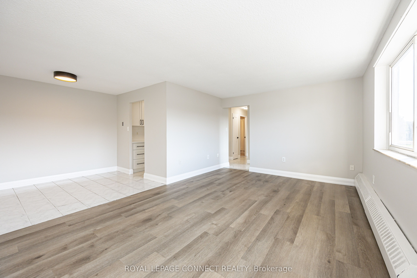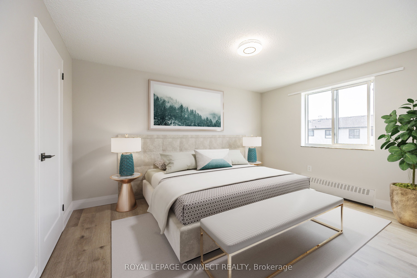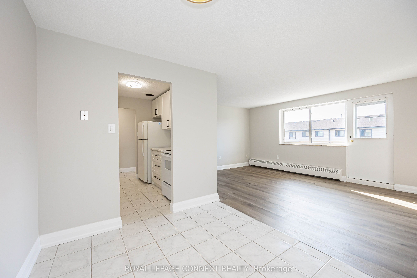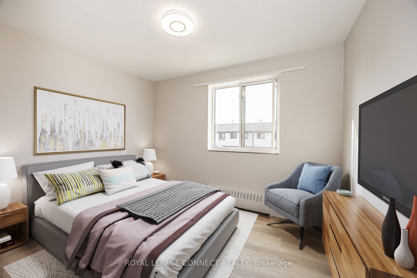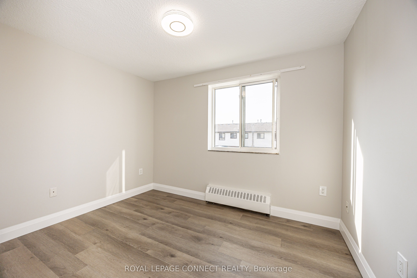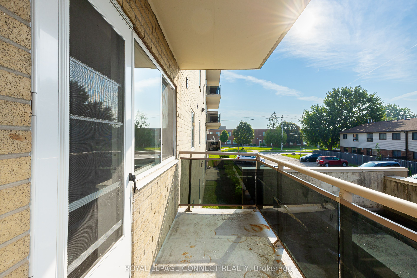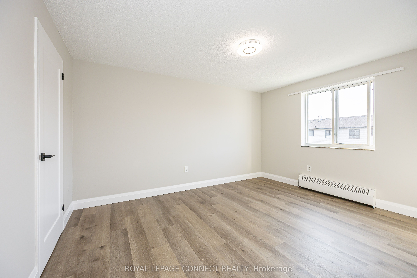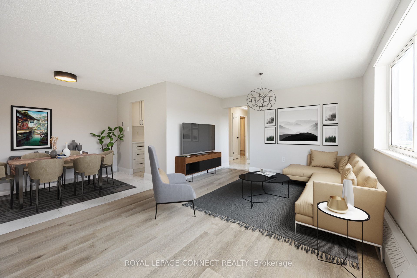
$409,000
Est. Payment
$1,562/mo*
*Based on 20% down, 4% interest, 30-year term
Listed by ROYAL LEPAGE CONNECT REALTY
Condo Apartment•MLS #E12095920•New
Included in Maintenance Fee:
Heat
Hydro
Water
Common Elements
Building Insurance
Parking
Price comparison with similar homes in Oshawa
Compared to 9 similar homes
-9.5% Lower↓
Market Avg. of (9 similar homes)
$451,722
Note * Price comparison is based on the similar properties listed in the area and may not be accurate. Consult licences real estate agent for accurate comparison
Room Details
| Room | Features | Level |
|---|---|---|
Dining Room 2.76 × 2.44 m | Ceramic FloorCombined w/Living | Main |
Living Room 5.19 × 3.68 m | Large WindowW/O To BalconyLaminate | Main |
Kitchen 2.46 × 2.15 m | Galley KitchenQuartz CounterUpdated | Main |
Primary Bedroom 3.99 × 3.08 m | Walk-In Closet(s)South ViewLaminate | Main |
Bedroom 2 3.08 × 2.45 m | ClosetSouth ViewLaminate | Main |
Client Remarks
Welcome to this bright and updated 2-bedroom condo, perfect for first-time buyers, investors, or those looking to downsize. This unit has been beautifully updated with modern finishes and is ready for you to move in and enjoy! Key Features: *Brand New Kitchen with quartz countertops, new cupboards, and classic subway tile backsplash *Luxury Vinyl Flooring in living room and bedrooms *Bathroom with new vanity and luxury vinyl flooring *Freshly Painted from top to bottom *All New Doors, Hardware, and Light Fixtures throughout *Spacious living room with walk-out to large, south-facing balcony. Building Amenities: Exclusive storage locker, Newer laundry machines, Party/meeting room, Bike room, Pet-friendly building (with restrictions), Exclusive parking spot, Extra parking available for rent through property management. Bell Fibe TV in building. *MAINTANENCE FEE INCLUDES ALL UTILITIES and common elements.* This is a clean & well-maintained building. Convenient location close to Highway 401, schools, parks, shopping, public transit, and just a 5-minute drive to the lake.
About This Property
936 Glen Street, Oshawa, L1J 5Z7
Home Overview
Basic Information
Amenities
Bike Storage
Party Room/Meeting Room
Visitor Parking
Walk around the neighborhood
936 Glen Street, Oshawa, L1J 5Z7
Shally Shi
Sales Representative, Dolphin Realty Inc
English, Mandarin
Residential ResaleProperty ManagementPre Construction
Mortgage Information
Estimated Payment
$0 Principal and Interest
 Walk Score for 936 Glen Street
Walk Score for 936 Glen Street

Book a Showing
Tour this home with Shally
Frequently Asked Questions
Can't find what you're looking for? Contact our support team for more information.
See the Latest Listings by Cities
1500+ home for sale in Ontario

Looking for Your Perfect Home?
Let us help you find the perfect home that matches your lifestyle
