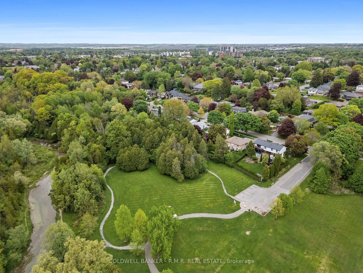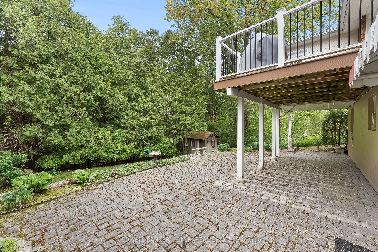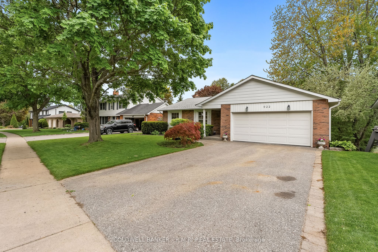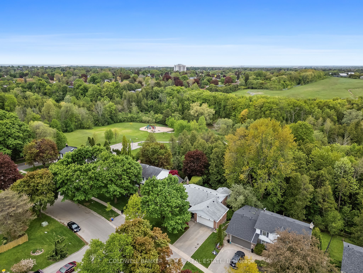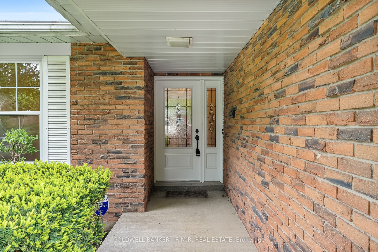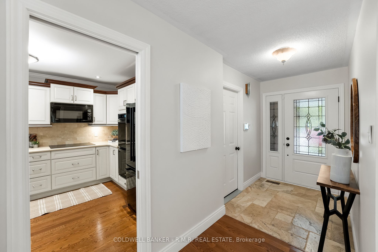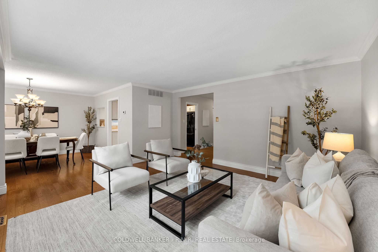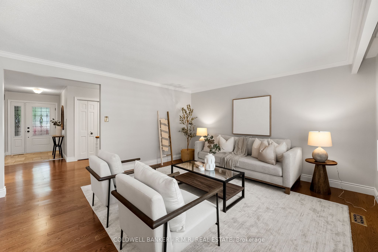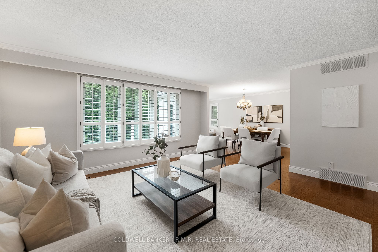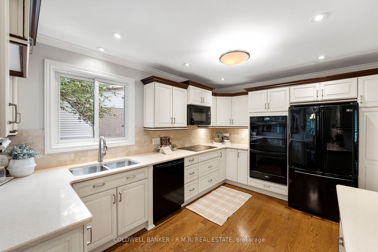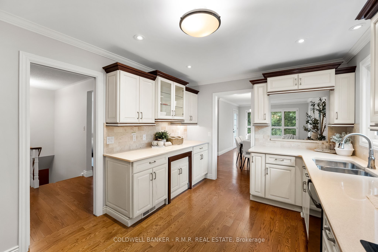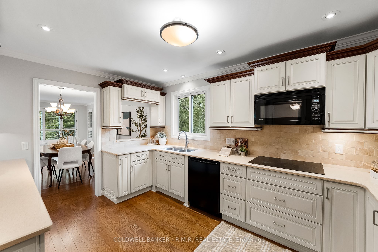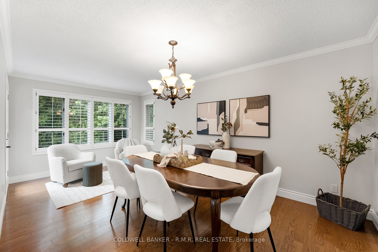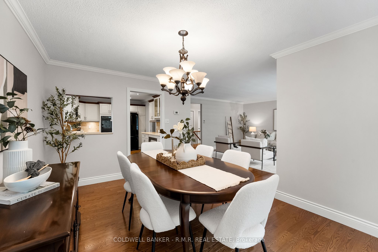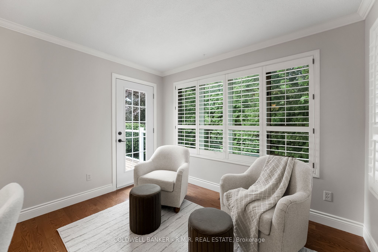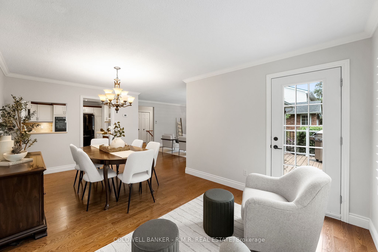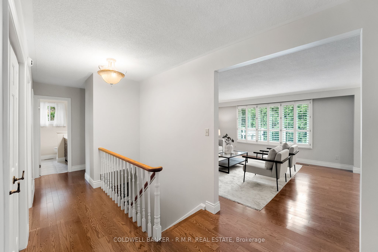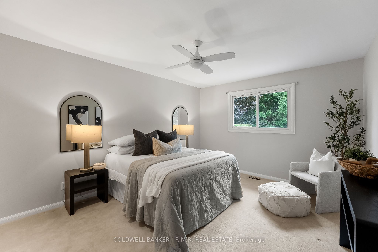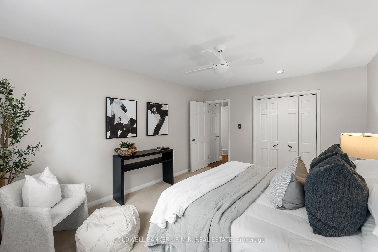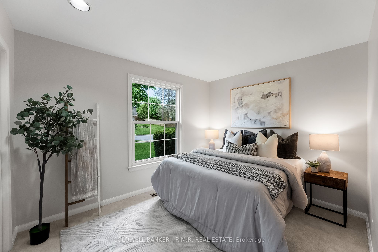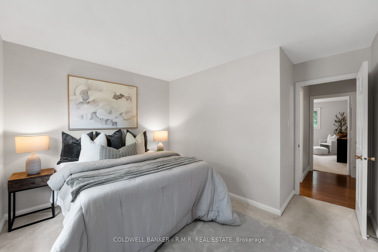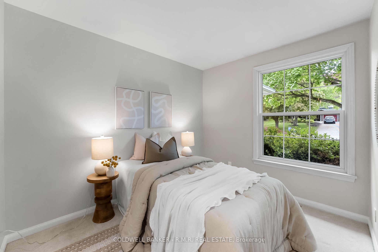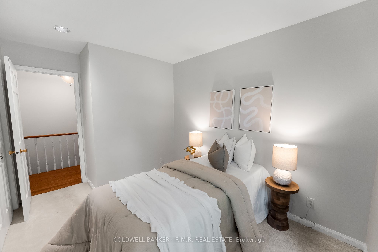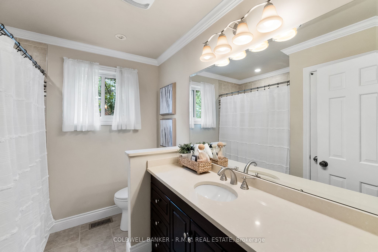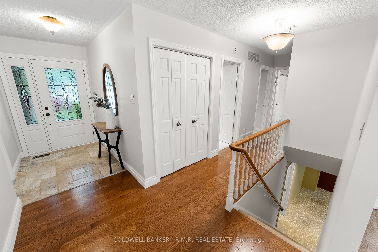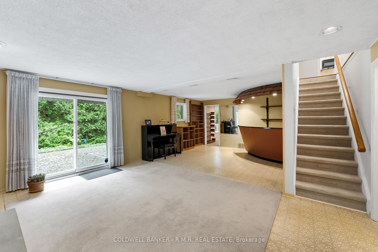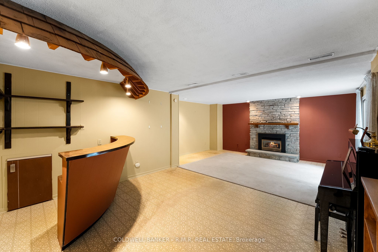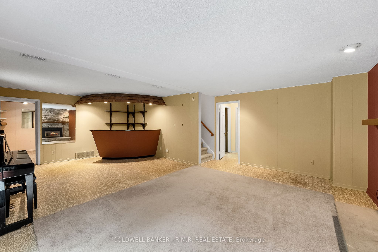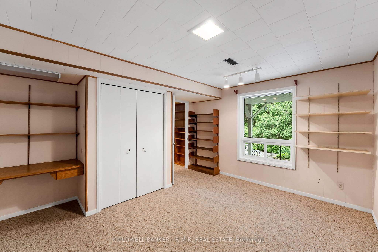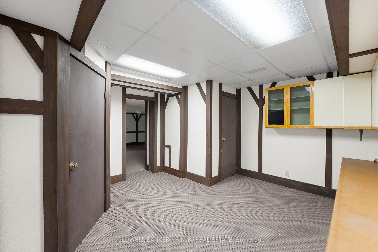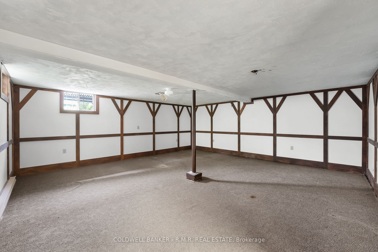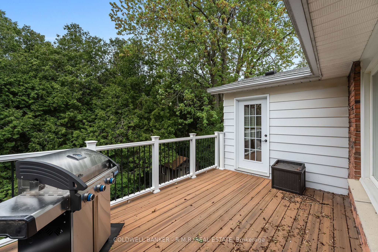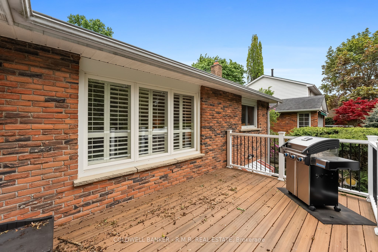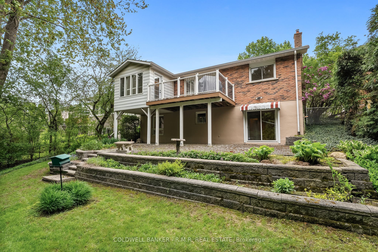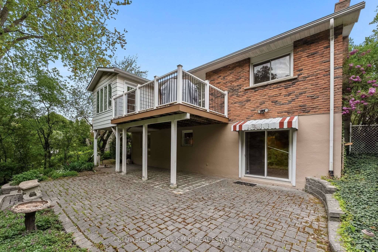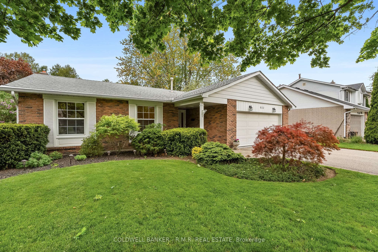
$1,035,000
Est. Payment
$3,953/mo*
*Based on 20% down, 4% interest, 30-year term
Listed by COLDWELL BANKER - R.M.R. REAL ESTATE
Detached•MLS #E12169591•New
Price comparison with similar homes in Oshawa
Compared to 44 similar homes
26.9% Higher↑
Market Avg. of (44 similar homes)
$815,923
Note * Price comparison is based on the similar properties listed in the area and may not be accurate. Consult licences real estate agent for accurate comparison
Room Details
| Room | Features | Level |
|---|---|---|
Dining Room 5.73 × 3.36 m | Hardwood FloorW/O To BalconyCalifornia Shutters | Main |
Living Room 5.49 × 5.38 m | Wet BarW/O To YardFireplace | Basement |
Kitchen 4.15 × 3.36 m | Hardwood FloorB/I OvenCalifornia Shutters | Main |
Primary Bedroom 4.44 × 3.54 m | BroadloomWindowDouble Closet | Main |
Bedroom 2 3.86 × 3.54 m | BroadloomWindowDouble Closet | Main |
Bedroom 3 3.86 × 2.57 m | BroadloomWindowDouble Closet | Main |
Client Remarks
Welcome to 922 Wyldewood Drive, a beautifully preserved bungalow nestled on a quiet, tree-lined street in one of Oshawas most coveted neighbourhoods. Surrounded by mature trees and just minutes from parks, schools, and shopping, this home offers a rare combination of peaceful living and everyday convenience. The main floor features rich hardwood flooring throughout the hallway, family room, dining room, and large kitchen, where you'll find granite countertops, crown moulding, and quality appliances including an induction cooktop, LG French door fridge, Bosch dishwasher, and built-in wall oven. California shutters add elegance throughout the main level, while the dining room walkout leads to a composite balcony overlooking the backyard and ravine. Three spacious bedrooms offer oversized windows and double-wide closets, and the updated four-piece bath includes a granite countertop, ceramic floor, and luxurious underfloor heating. The large basement extends your living space with high ceilings, a cozy living room featuring a gas fireplace, wet bar, and walkout to the yard. A fourth bedroom, functional workspace leading to the den. Plus laundry room with sink, and a three-piece bath complete the lower level. The attached 2 car garage has brand new epoxy flooring and fresh paint throughout the main floor. Huge potential to create a multi-family property or a breathe new life to this distinguished home on a fantastic ravine location dont miss it!
About This Property
922 Wyldewood Drive, Oshawa, L1G 4G1
Home Overview
Basic Information
Walk around the neighborhood
922 Wyldewood Drive, Oshawa, L1G 4G1
Shally Shi
Sales Representative, Dolphin Realty Inc
English, Mandarin
Residential ResaleProperty ManagementPre Construction
Mortgage Information
Estimated Payment
$0 Principal and Interest
 Walk Score for 922 Wyldewood Drive
Walk Score for 922 Wyldewood Drive

Book a Showing
Tour this home with Shally
Frequently Asked Questions
Can't find what you're looking for? Contact our support team for more information.
See the Latest Listings by Cities
1500+ home for sale in Ontario

Looking for Your Perfect Home?
Let us help you find the perfect home that matches your lifestyle
