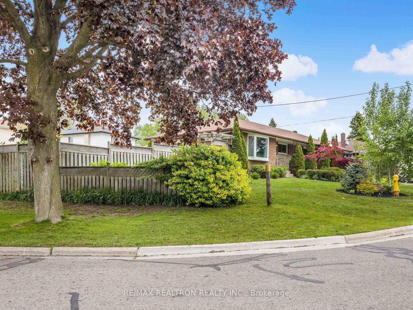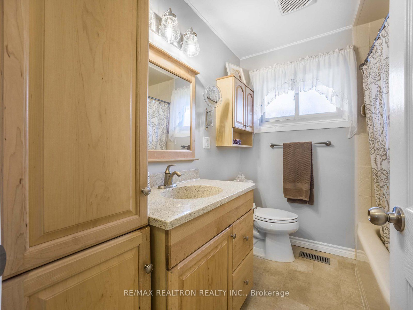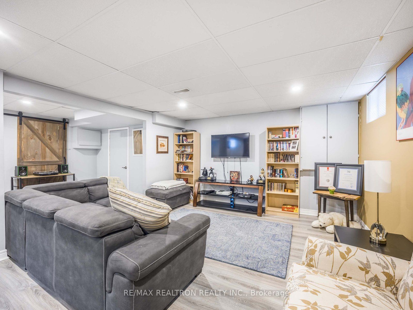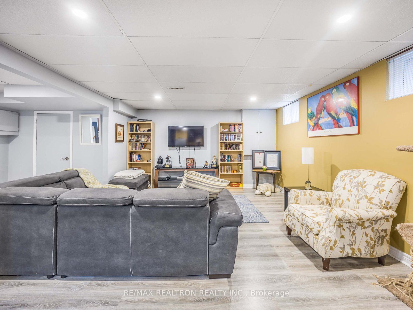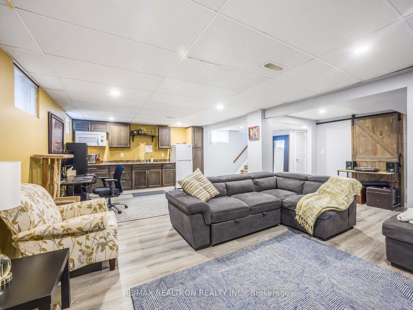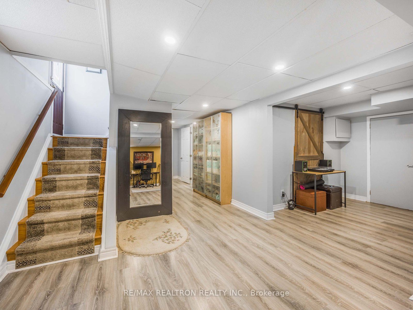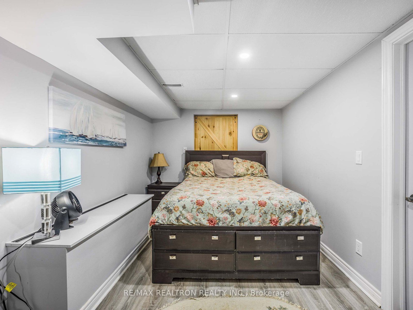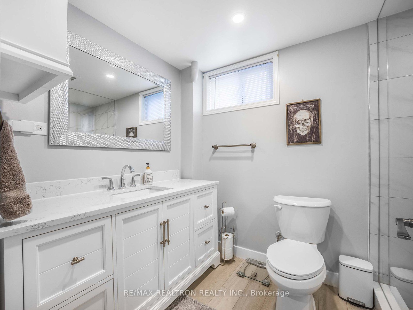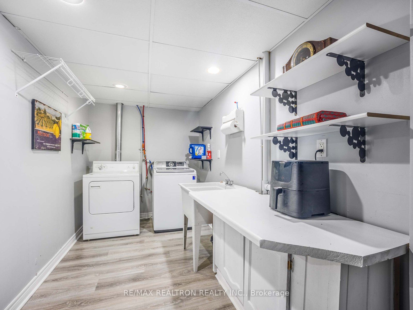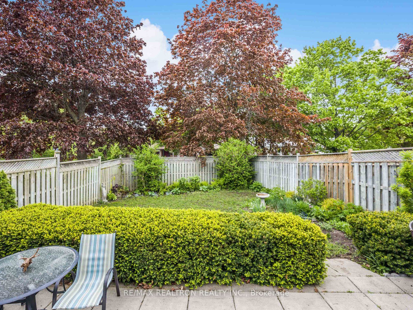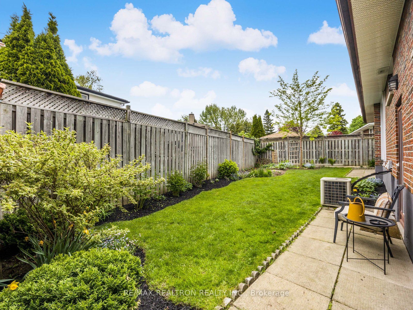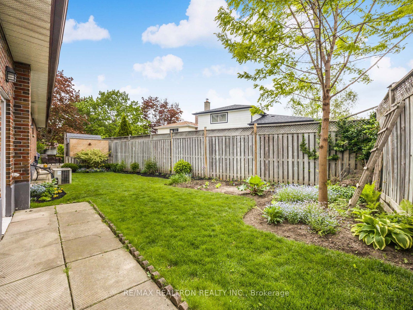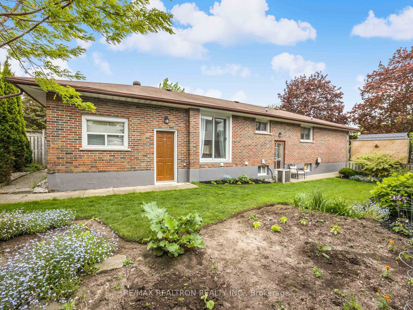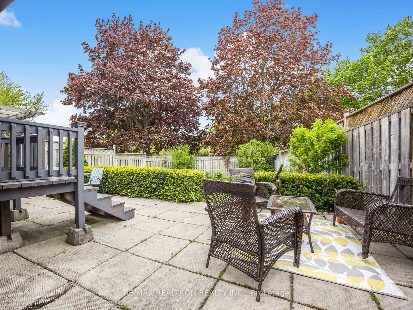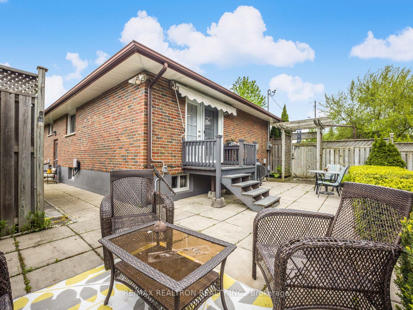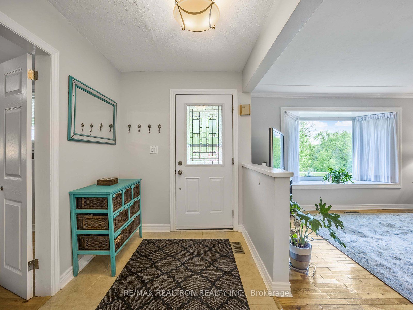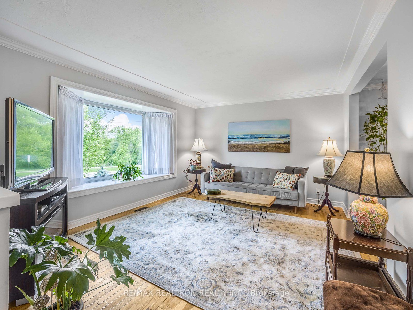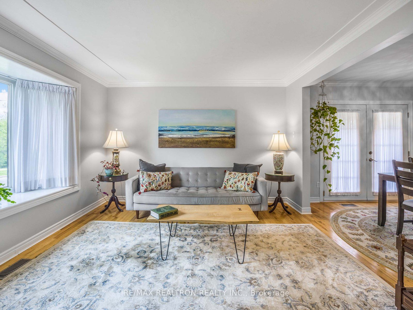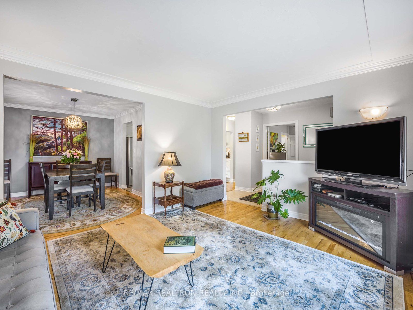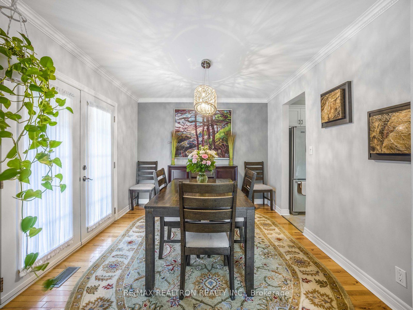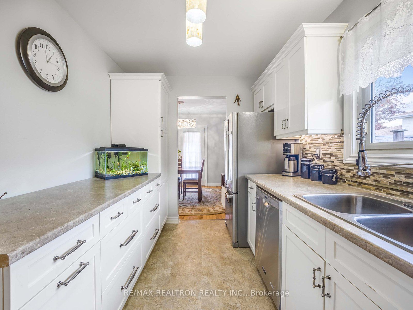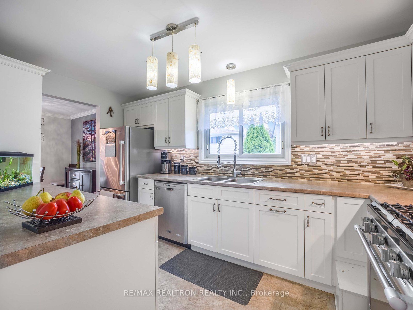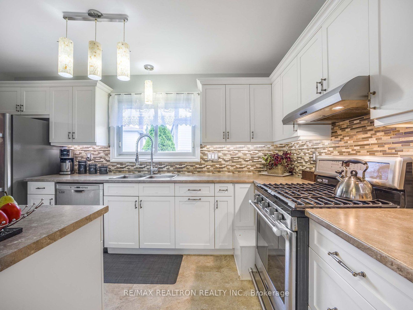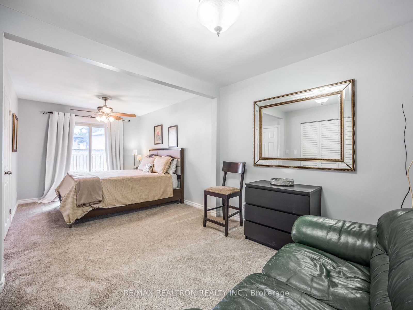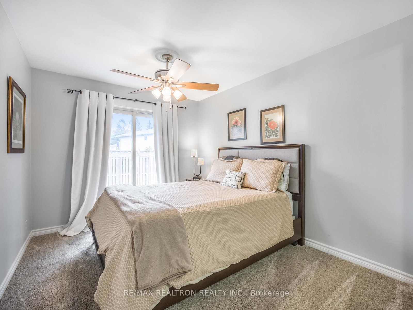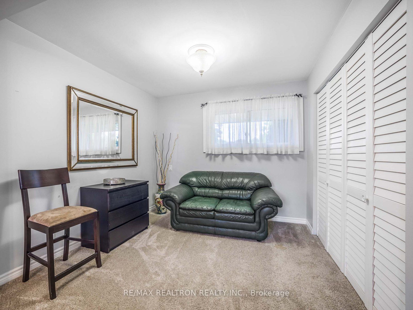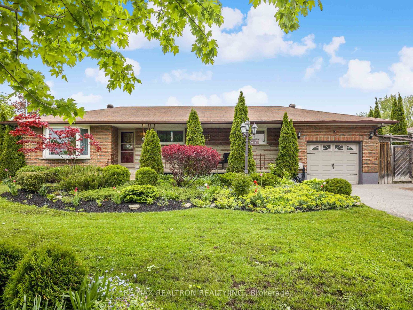
$829,900
Est. Payment
$3,170/mo*
*Based on 20% down, 4% interest, 30-year term
Listed by RE/MAX REALTRON REALTY INC.
Detached•MLS #E12166776•New
Price comparison with similar homes in Oshawa
Compared to 44 similar homes
11.1% Higher↑
Market Avg. of (44 similar homes)
$746,804
Note * Price comparison is based on the similar properties listed in the area and may not be accurate. Consult licences real estate agent for accurate comparison
Room Details
| Room | Features | Level |
|---|---|---|
Living Room 4.27 × 3.66 m | Bay WindowHardwood FloorCrown Moulding | Main |
Dining Room 3.43 × 3.05 m | Hardwood FloorCrown MouldingW/O To Deck | Main |
Kitchen 4.22 × 2.36 m | UpdatedStainless Steel ApplCeramic Backsplash | Main |
Primary Bedroom 6.27 × 2.92 m | Combined w/BrDouble ClosetW/O To Garden | Main |
Bedroom 2 3.23 × 2.69 m | Hardwood FloorCeiling Fan(s)Window | Main |
Living Room 4 × 3.51 m | LaminateAbove Grade WindowPot Lights | Lower |
Client Remarks
*Custom Ranch Bungalow built in 1962 when quality was paramount* *Beautifully landscaped grounds on a quiet curve of Willowdale Avenue and across from treed ravine and walkway* *Steps to Willowdale Park and playground and Donevan Recreation Centre and Sports Field* *Featuring a gorgeous bay window, hardwood floors and crown mouldings in the living room and a double French door Walkout to a deck, patio and privacy fenced garden from the dining room* *The modern white Kitchen features Stainless Steel appliances, ceramic backsplsh, upgraded lighting and plenty of cabinetry* *The Primary bedroom is combined with the original 3rd bedroom and features multiple clothes closets and a sliding glass door Walkout to the garden* *A wall could easily be reinstalled to provide three bedrooms on the main floor* *The updated 4 pc. main bath has a custom vanity with plenty of storage and ceramic tiles t/out* *A separate rear entrance to the lower level is ideal for the in-laws or extended family - featuring an open concept living room with modern kitchen, laminate floors, pot lights, above grade windows, a gorgeous 3 pc. washroom with custom vanity and double glass shower totally gutted and redone this year (2025), another bedroom with sliding barn door and a finished laundry area with laundry tub* *Are you a handy person? Enjoy working in the oversize (1.5 car deep) garage with heat and electricity* *A rear garage door leads to the vegetable garden along with a multitude of garden areas on this pie-shaped lot* *Minutes to a variety of churches, parks, the Rec centre and sports field, schools, shopping and Hwy. 401*
About This Property
914 Willowdale Avenue, Oshawa, L1H 1W2
Home Overview
Basic Information
Walk around the neighborhood
914 Willowdale Avenue, Oshawa, L1H 1W2
Shally Shi
Sales Representative, Dolphin Realty Inc
English, Mandarin
Residential ResaleProperty ManagementPre Construction
Mortgage Information
Estimated Payment
$0 Principal and Interest
 Walk Score for 914 Willowdale Avenue
Walk Score for 914 Willowdale Avenue

Book a Showing
Tour this home with Shally
Frequently Asked Questions
Can't find what you're looking for? Contact our support team for more information.
See the Latest Listings by Cities
1500+ home for sale in Ontario

Looking for Your Perfect Home?
Let us help you find the perfect home that matches your lifestyle
