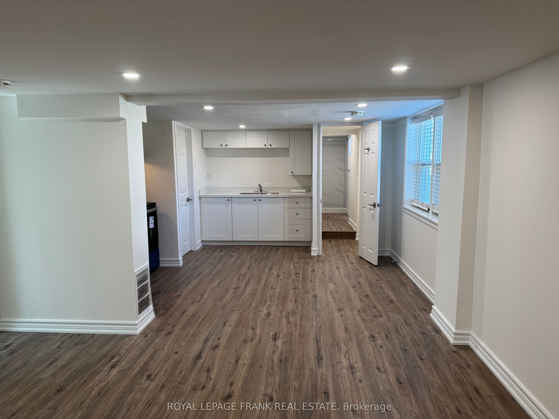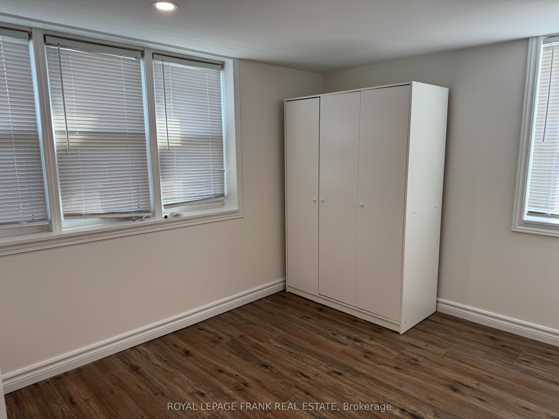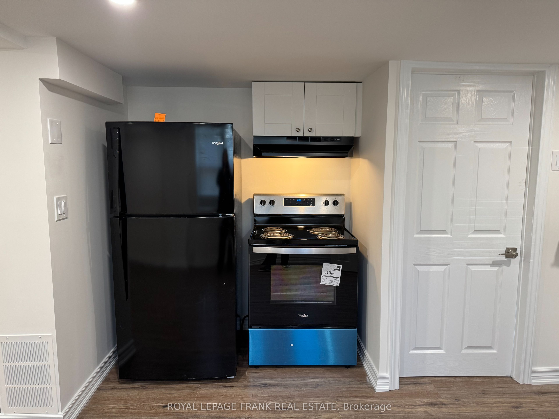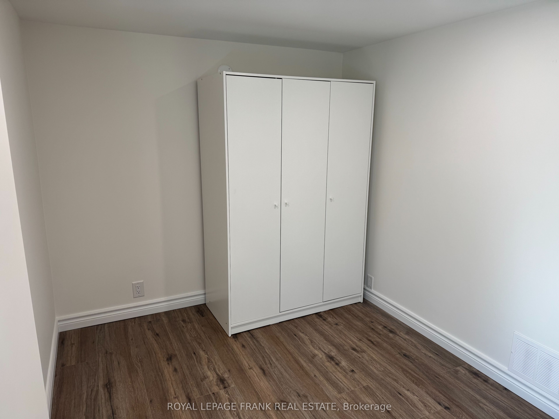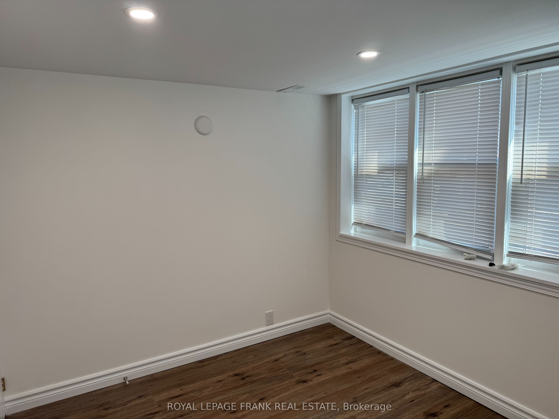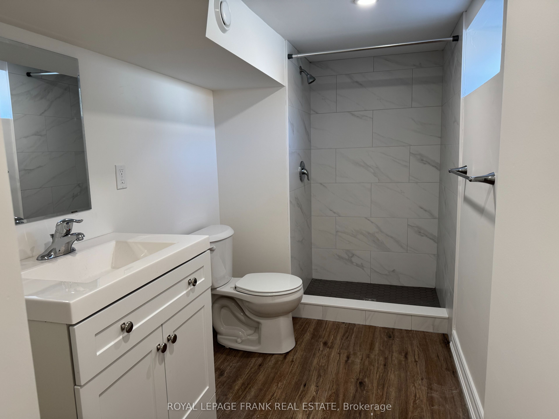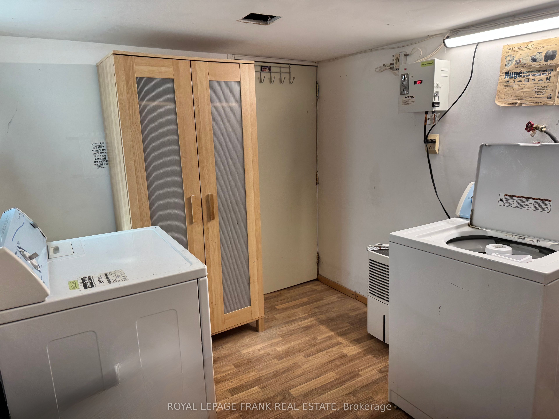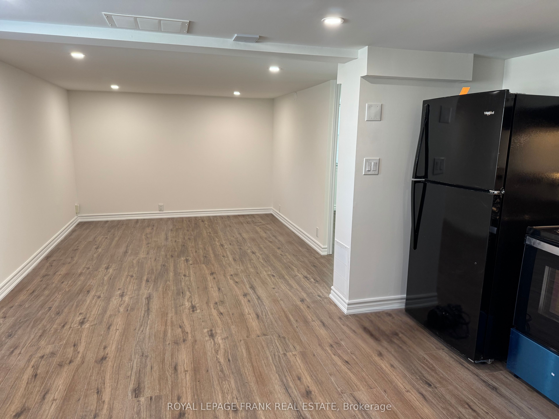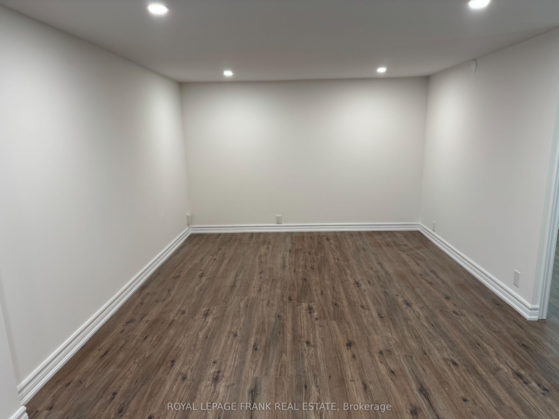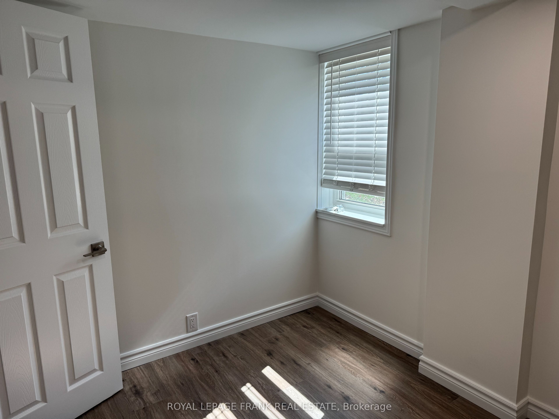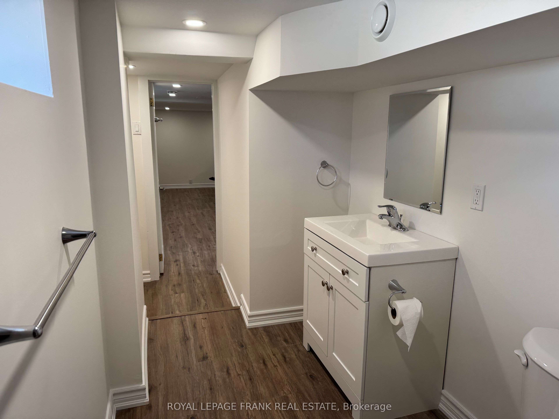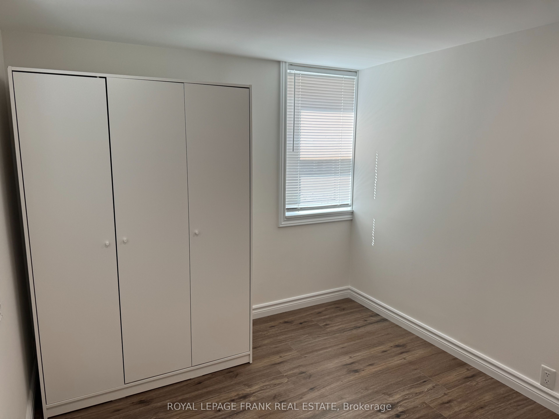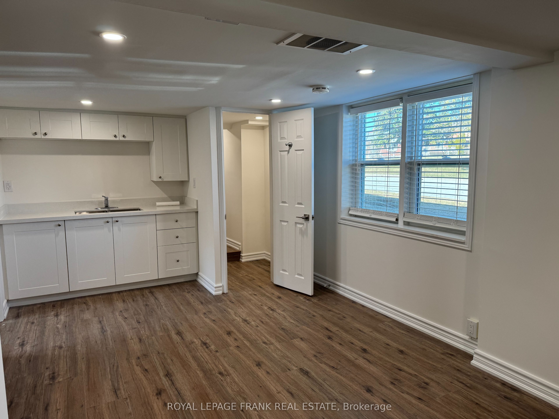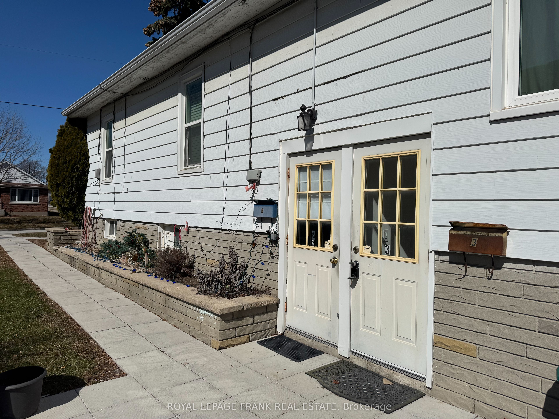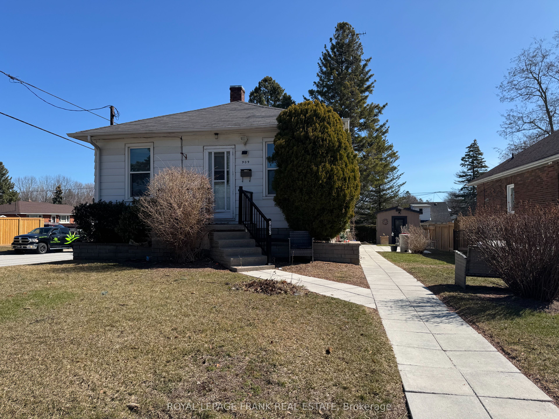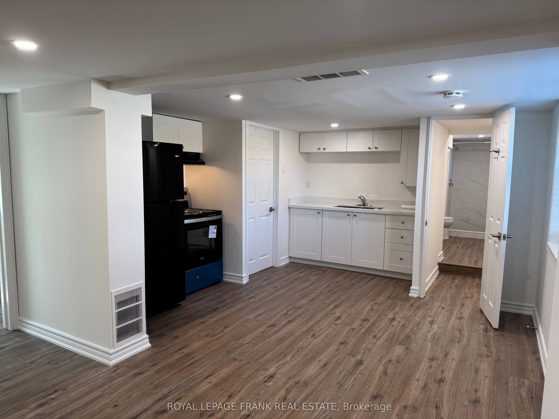
$1,800 /mo
Listed by ROYAL LEPAGE FRANK REAL ESTATE
Triplex•MLS #E12054235•Price Change
Room Details
| Room | Features | Level |
|---|---|---|
Kitchen 4.26 × 3.78 m | LaminateRenovatedOpen Concept | Basement |
Living Room 3.88 × 3.27 m | LaminateRenovatedOpen Concept | Basement |
Bedroom 3.7 × 2.53 m | LaminateAbove Grade Window | Basement |
Bedroom 2 3.4 × 2.35 m | LaminateAbove Grade Window | Basement |
Client Remarks
This newly renovated 2-bedroom basement apartment offers a bright and modern living space, perfect for a professional single or couple. With fresh paint throughout, brand-new appliances, flooring, kitchen and bathroom, the unit feels clean, stylish, and inviting. Above-grade windows allow for plenty of natural light, creating a comfortable and airy atmosphere. Both bedrooms include wardrobes for storage. The apartment is part of a well-maintained triplex and includes two tandem parking spots. A shared coin-operated laundry room is easily accessible for tenant use. Heat and Water are included, with tenants responsible only for hydro. Conveniently located and move-in ready, this beautifully refreshed unit offers a hassle-free living experience.
About This Property
909 Masson Street, Oshawa, L1G 5B1
Home Overview
Basic Information
Walk around the neighborhood
909 Masson Street, Oshawa, L1G 5B1
Shally Shi
Sales Representative, Dolphin Realty Inc
English, Mandarin
Residential ResaleProperty ManagementPre Construction
 Walk Score for 909 Masson Street
Walk Score for 909 Masson Street

Book a Showing
Tour this home with Shally
Frequently Asked Questions
Can't find what you're looking for? Contact our support team for more information.
See the Latest Listings by Cities
1500+ home for sale in Ontario

Looking for Your Perfect Home?
Let us help you find the perfect home that matches your lifestyle
