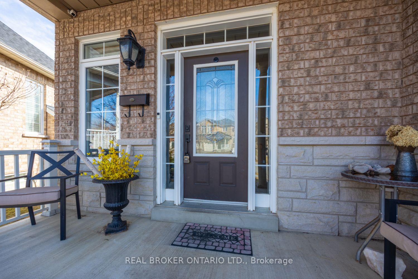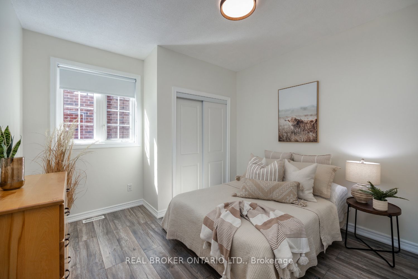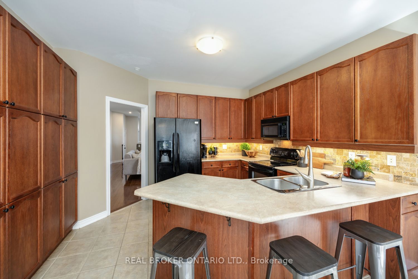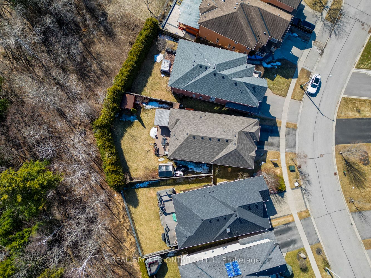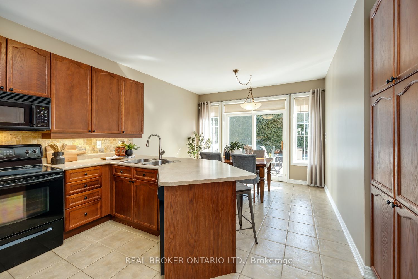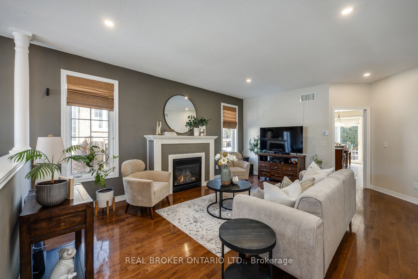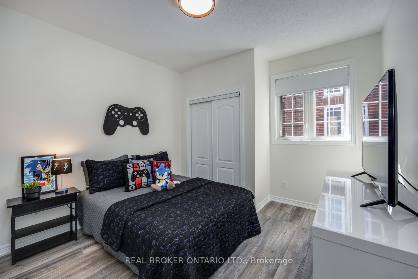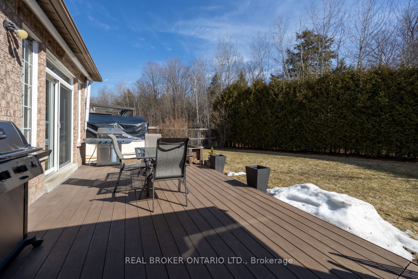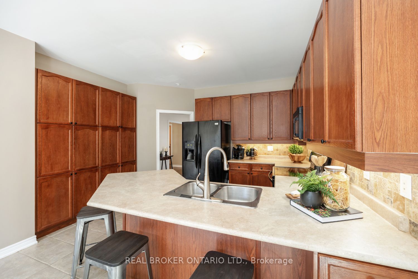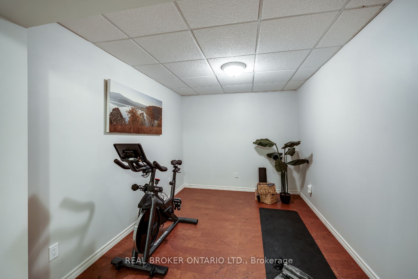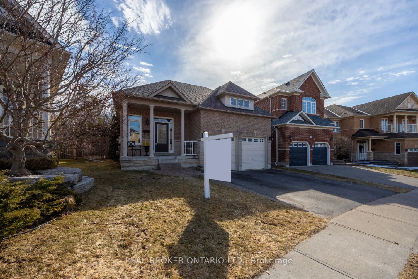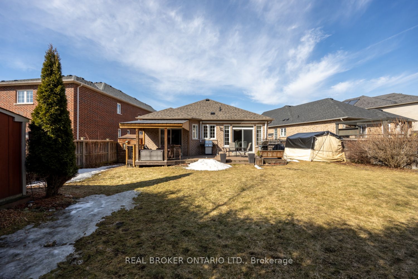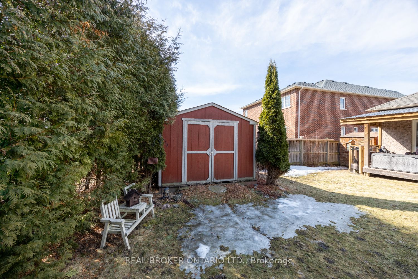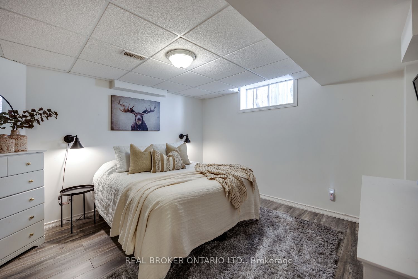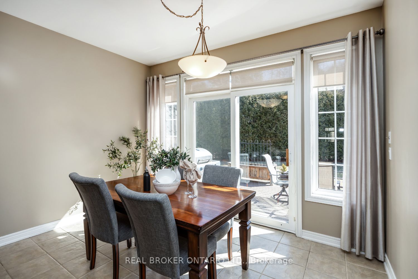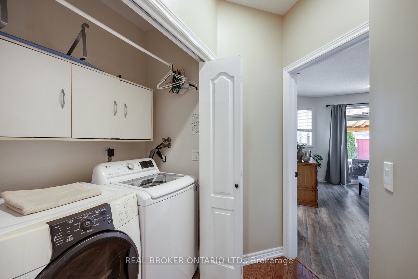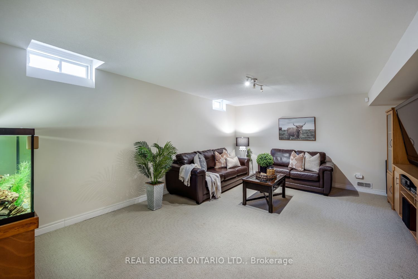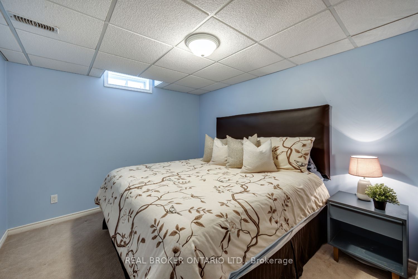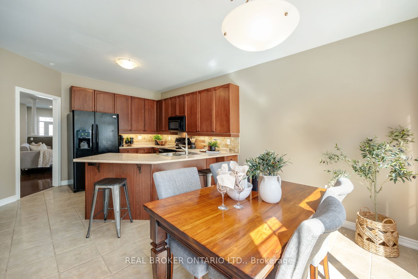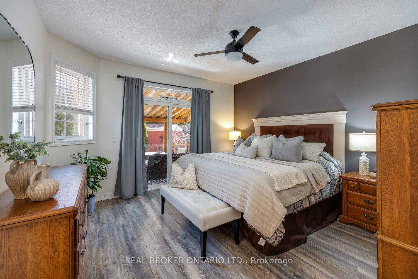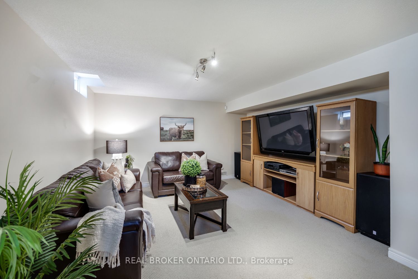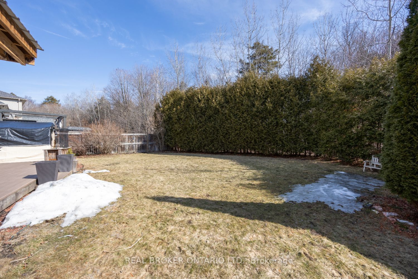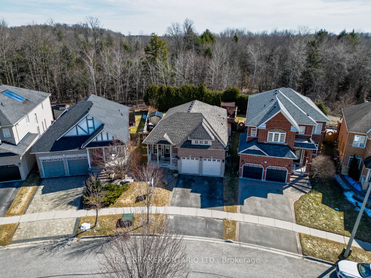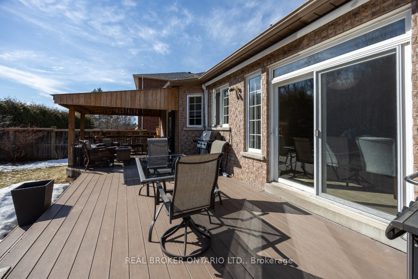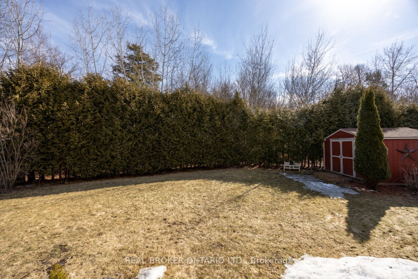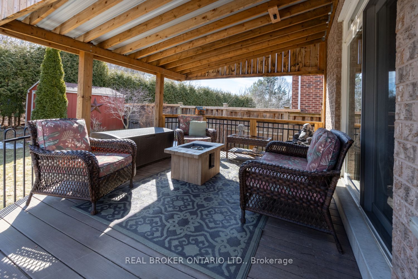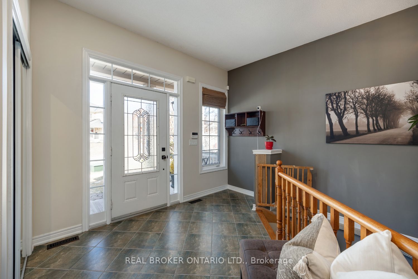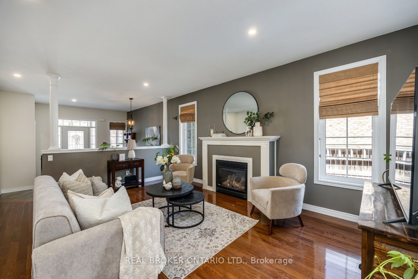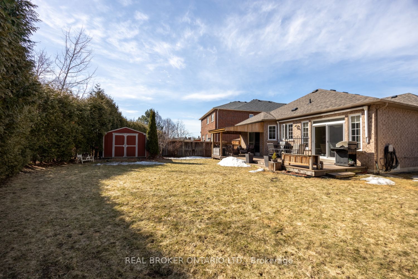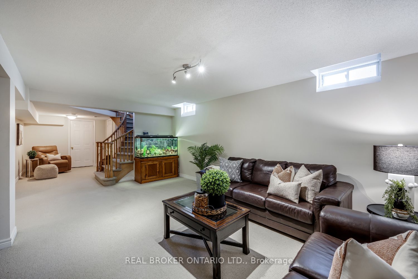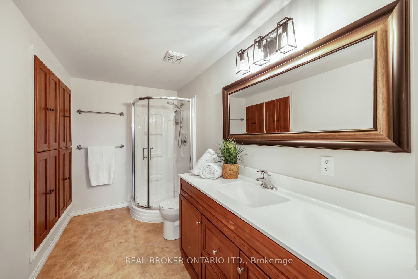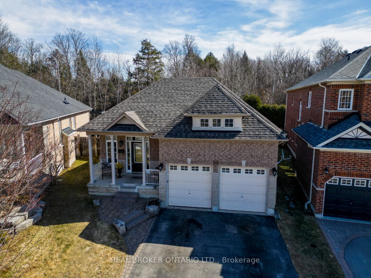
$799,900
Est. Payment
$3,055/mo*
*Based on 20% down, 4% interest, 30-year term
Listed by REAL BROKER ONTARIO LTD.
Detached•MLS #E12059442•New
Price comparison with similar homes in Oshawa
Compared to 23 similar homes
-12.5% Lower↓
Market Avg. of (23 similar homes)
$913,873
Note * Price comparison is based on the similar properties listed in the area and may not be accurate. Consult licences real estate agent for accurate comparison
Room Details
| Room | Features | Level |
|---|---|---|
Kitchen 3.69 × 3.3 m | Tile FloorBreakfast BarBacksplash | Main |
Dining Room 3.69 × 2.84 m | Tile FloorW/O To Deck | Main |
Living Room 5.5 × 4.57 m | Hardwood FloorGas FireplacePot Lights | Main |
Primary Bedroom 4.44 × 4.04 m | W/O To DeckWalk-In Closet(s)4 Pc Ensuite | Main |
Bedroom 2 3.44 × 3.34 m | LaminateDouble Closet | Main |
Bedroom 3 3.45 × 3.43 m | LaminateDouble Closet | Main |
Client Remarks
With approximately 3000 sq ft of living space, this all brick and stone bungalow is nestled on a fully fenced, pie shaped, private lot. Backing onto a serene ravine, this home offers a perfect blend of comfort, convenience and functionality. Located in a prime Oshawa location close to amenities and easy access to Hwy 401 and Hwy 407. Step into the large foyer where tile flooring, a double closet and high ceiling, provide a warm and welcoming feel. 9 Foot ceilings throughout the main floor add to the spacious feeling of the home. The bright and inviting living room features elegant hardwood flooring, pot lighting and a cozy gas fireplace-ideal for relaxing evenings. The kitchen boasts tile flooring, tile backsplash, a breakfast bar, plenty of cupboard space (including large pantry), and overlooks the dining area, creating a fantastic space for entertaining. The main floor hosts three good-sized bedrooms, including a primary suite with a walk-in closet, 4-pc ensuite, and a walk-out to the deck - perfect for enjoying your morning coffee while overlooking the tranquil backyard. Convenient main floor laundry cupboard. Downstairs, the fully finished basement, offers additional living space, including a large rec room, two extra bedrooms, a 3-pc bathroom and a versatile den that could be used as an office, gym, playroom or sitting area. The basement also includes tons of storage space ensuring everything has its place. Outside, unwind in the private backyard oasis, featuring a covered deck area where you can listen to the rain, as well as an open section where you can soak up the rays from the sunshine. Yard area includes three sheds for even more storage space. Interior garage access. With main floor laundry, abundant storage throughout, and a picturesque setting, this home is a rare gem that offers both convenience and tranquility.
About This Property
908 Coyston Drive, Oshawa, L1K 3C6
Home Overview
Basic Information
Walk around the neighborhood
908 Coyston Drive, Oshawa, L1K 3C6
Shally Shi
Sales Representative, Dolphin Realty Inc
English, Mandarin
Residential ResaleProperty ManagementPre Construction
Mortgage Information
Estimated Payment
$0 Principal and Interest
 Walk Score for 908 Coyston Drive
Walk Score for 908 Coyston Drive

Book a Showing
Tour this home with Shally
Frequently Asked Questions
Can't find what you're looking for? Contact our support team for more information.
Check out 100+ listings near this property. Listings updated daily
See the Latest Listings by Cities
1500+ home for sale in Ontario

Looking for Your Perfect Home?
Let us help you find the perfect home that matches your lifestyle
