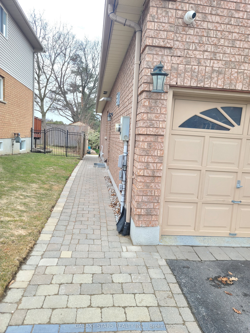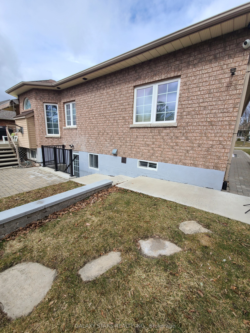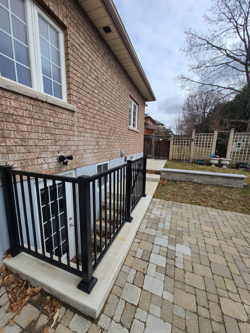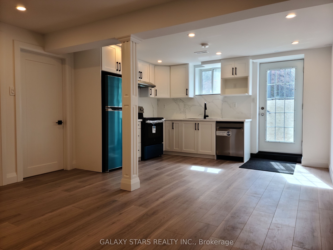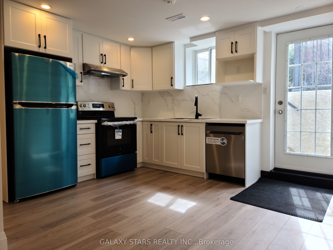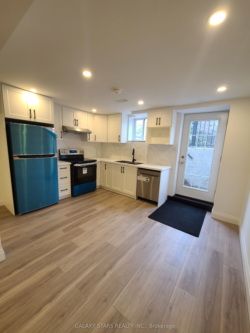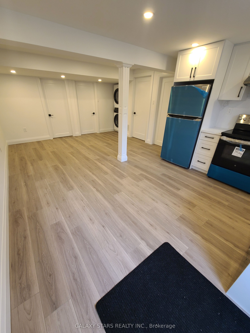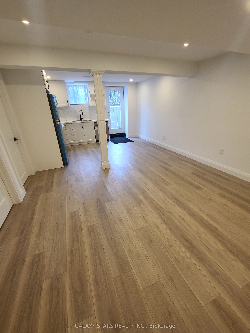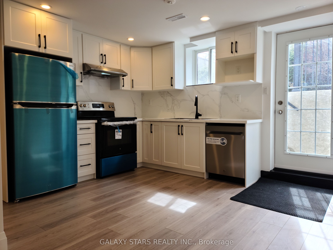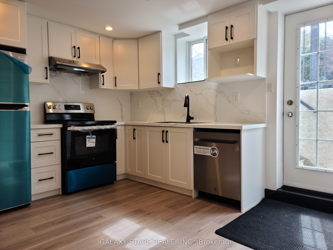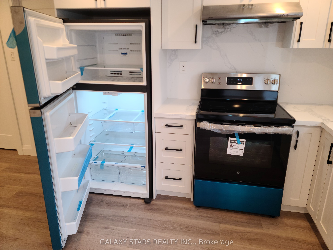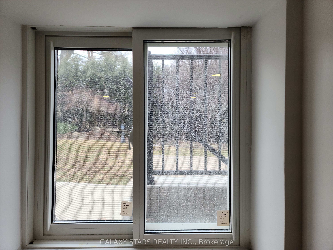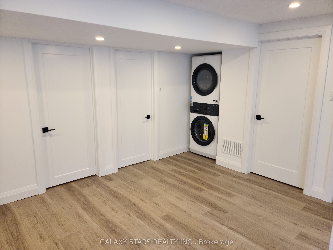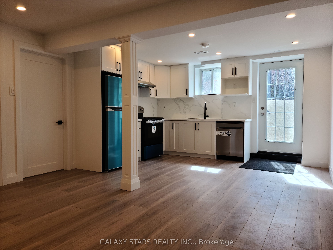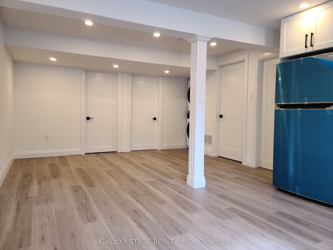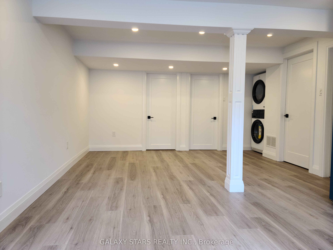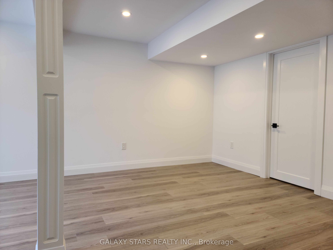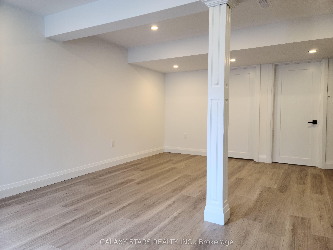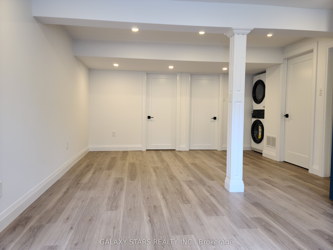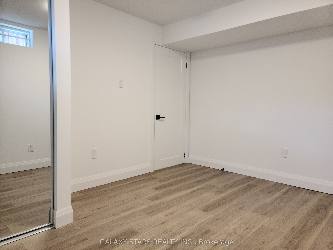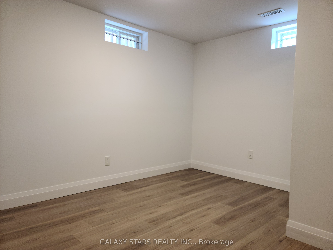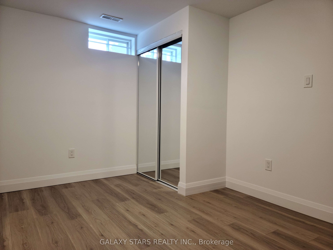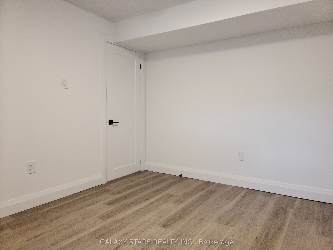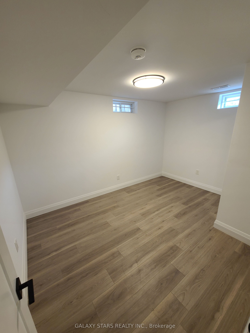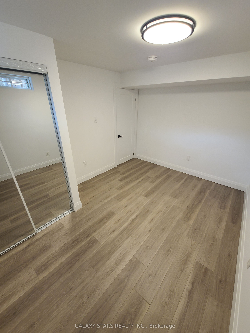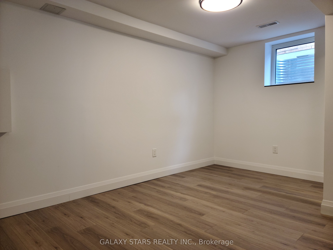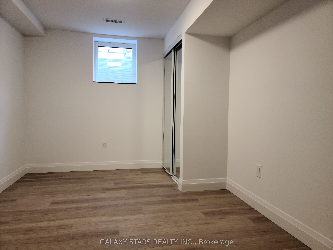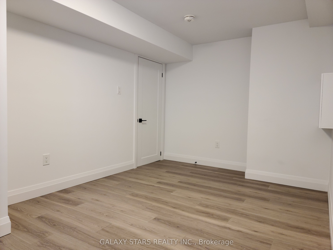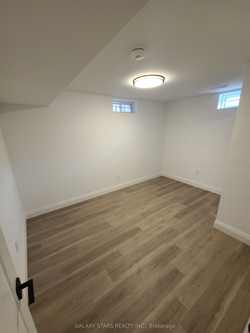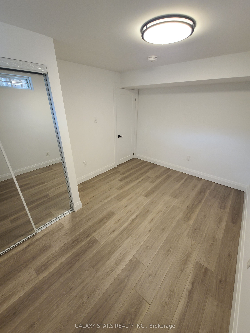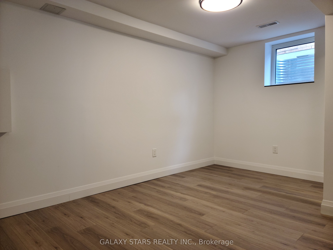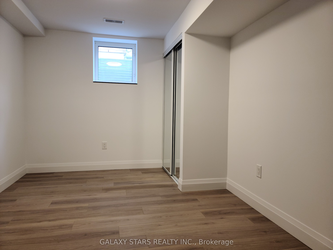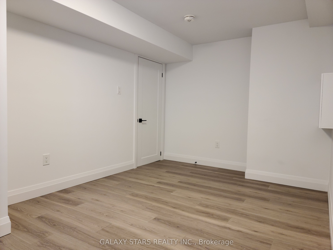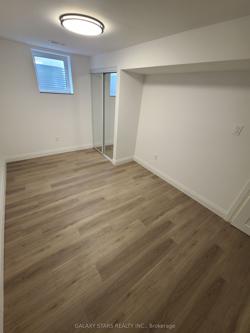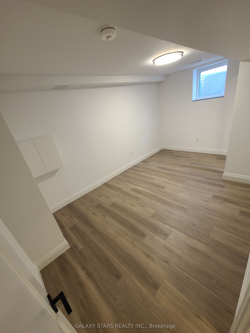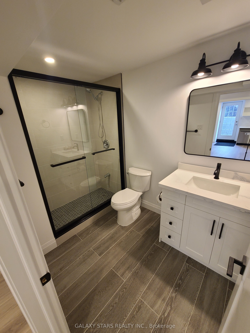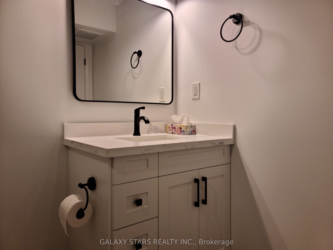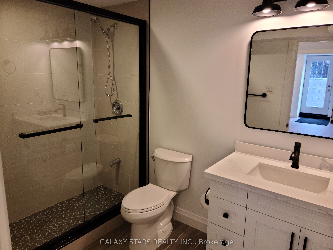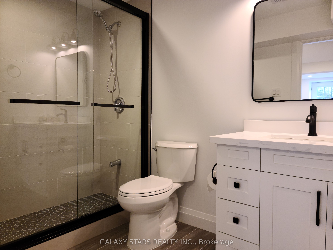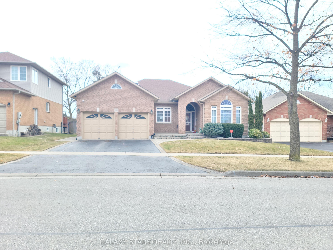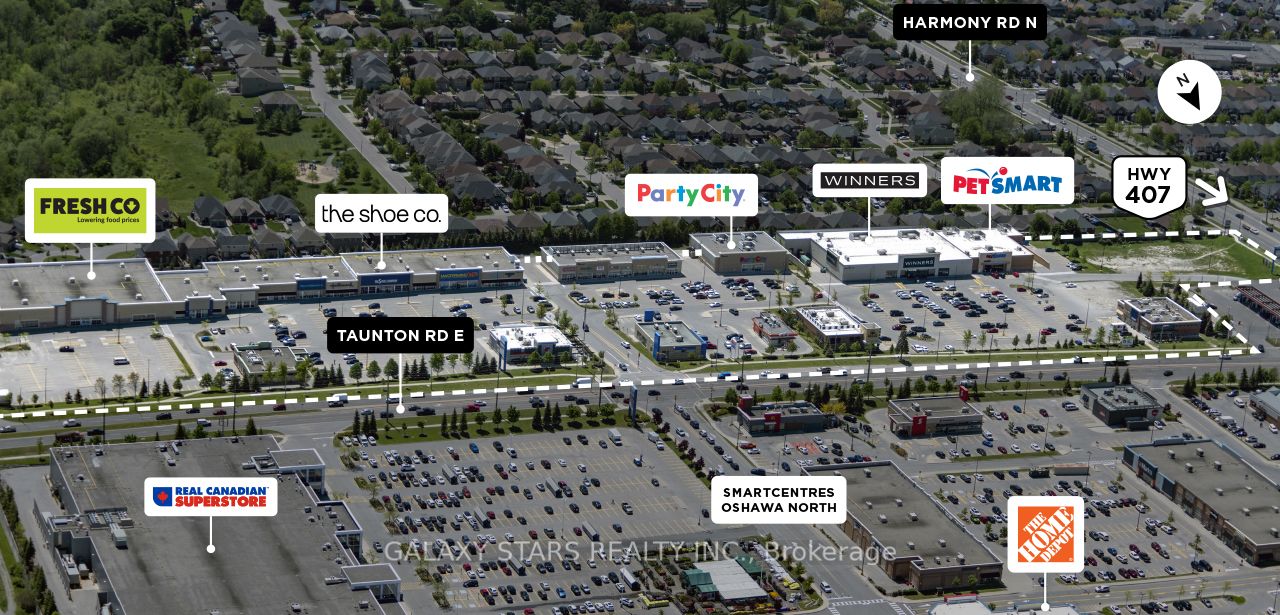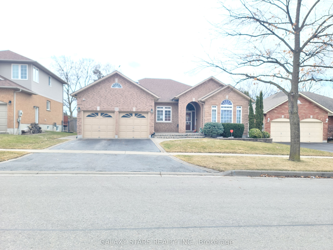
$1,900 /mo
Listed by GALAXY STARS REALTY INC.
Detached•MLS #E12043893•Price Change
Room Details
| Room | Features | Level |
|---|---|---|
Living Room 6.52 × 4.02 m | Open ConceptCombined w/DiningLaminate | Basement |
Dining Room 6.52 × 4.02 m | Open ConceptStainless Steel ApplLaminate | Basement |
Bedroom 3.94 × 2.89 m | WindowMirrored ClosetLaminate | Basement |
Bedroom 2 4.65 × 2.82 m | Large WindowMirrored ClosetLaminate | Basement |
Client Remarks
Brand New Luxury 2-Bedroom Legal Basement Apartment in Maxwell Village, Oshawa Parks. Mins To Durham College And Uoi. Open Concept Design with perfect design and Legal Welcome to this brand-new, never-lived-in separate-entrance, legal basement apartment thoughtfully designed to offer both style and comfort. This bright and spacious unit features two large bedrooms, each with generous closet space and an abundance of natural light, creating a warm and inviting atmosphere The modern bathroom is beautifully finished with a stand-up shower, sleek fixtures, and ample space for added convenience. The heart of the home is the open-concept kitchen and living area, perfect for entertaining. The kitchen boasts brand-new stainless steel appliances, including a fridge, stove, range hood, and built-in dishwasher. High-end quartz countertops and elegant shaker panel cabinets add a touch of sophistication. The thoughtfully placed sink overlooks a serene backyard featuring lush evergreen trees and a picturesque Japanese Zen garden complete with a tranquil waterfall feature perfect view to enjoy while prepping meals. One parking space available on driveway. For added convenience, this unit includes a brand-new ensuite laundry. Allergic to Pets. NO PETS OR SMOKING Inside the apartment. The house is occupied by owners. Tenant pays 35% of all utilities (Heat, Hydro, Water, Gas & Parking)
About This Property
907 Oberland Drive, Oshawa, L1K 2M2
Home Overview
Basic Information
Walk around the neighborhood
907 Oberland Drive, Oshawa, L1K 2M2
Shally Shi
Sales Representative, Dolphin Realty Inc
English, Mandarin
Residential ResaleProperty ManagementPre Construction
 Walk Score for 907 Oberland Drive
Walk Score for 907 Oberland Drive

Book a Showing
Tour this home with Shally
Frequently Asked Questions
Can't find what you're looking for? Contact our support team for more information.
See the Latest Listings by Cities
1500+ home for sale in Ontario

Looking for Your Perfect Home?
Let us help you find the perfect home that matches your lifestyle
