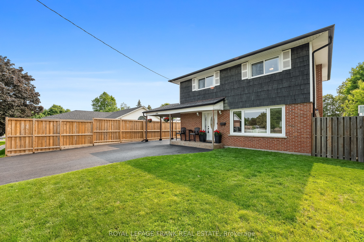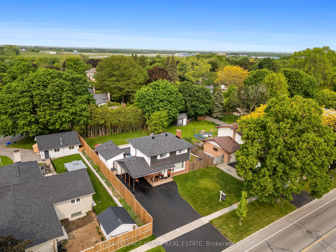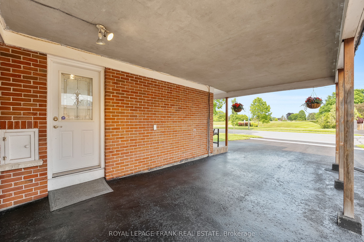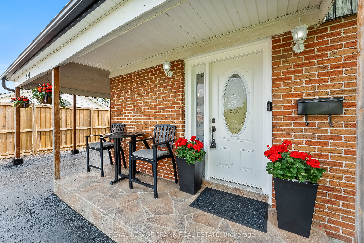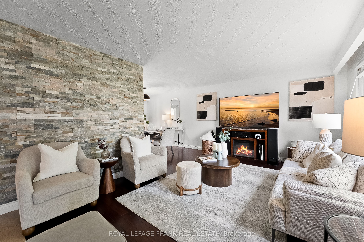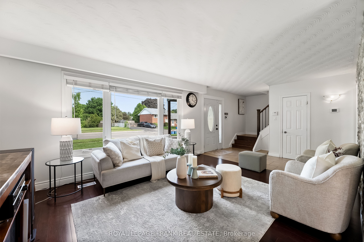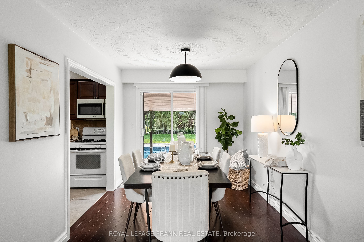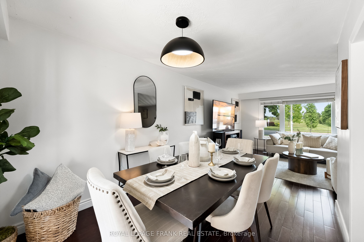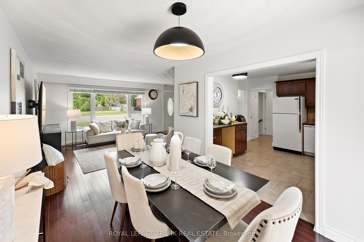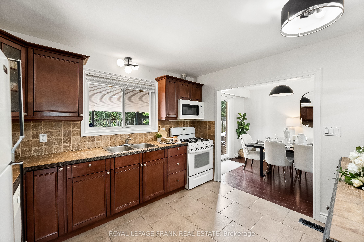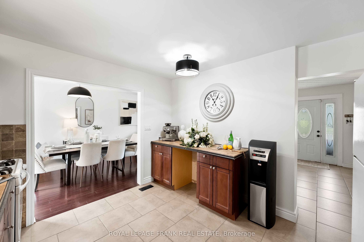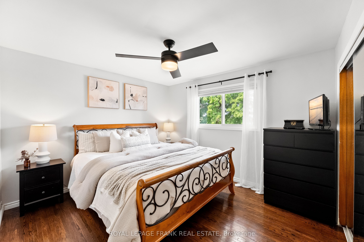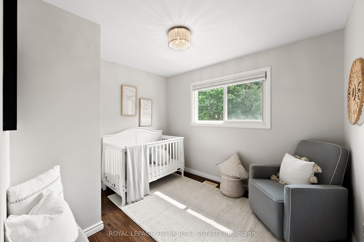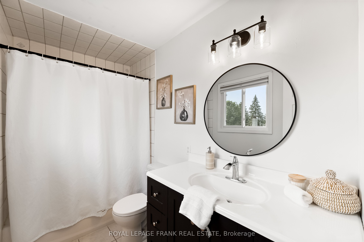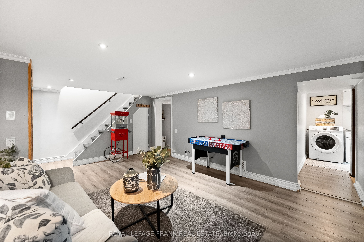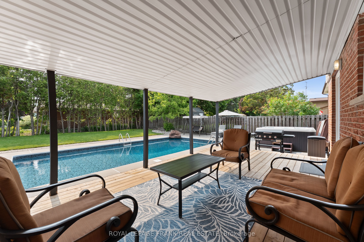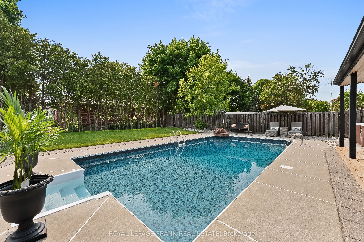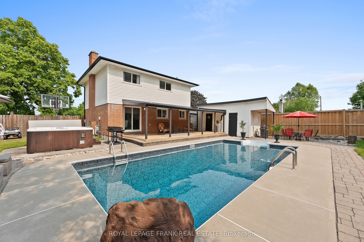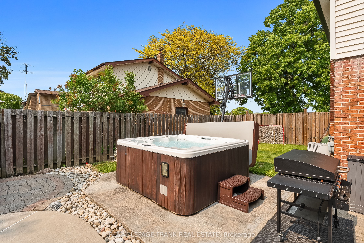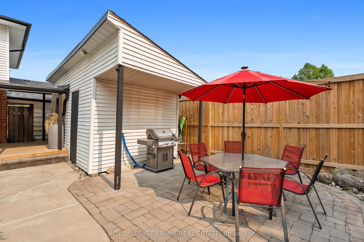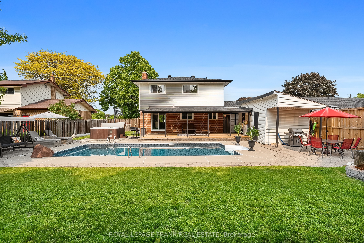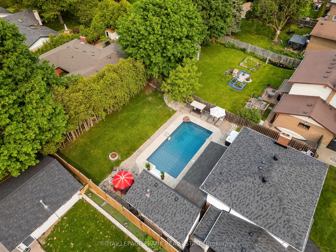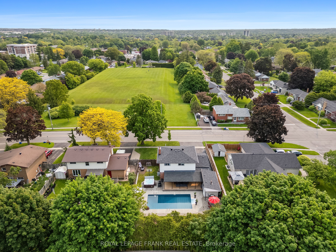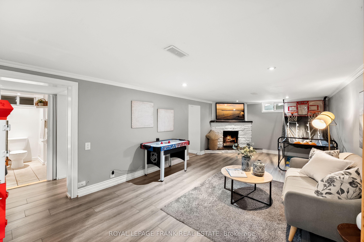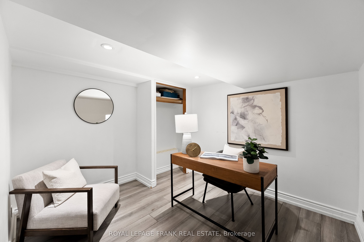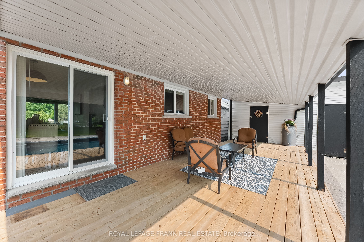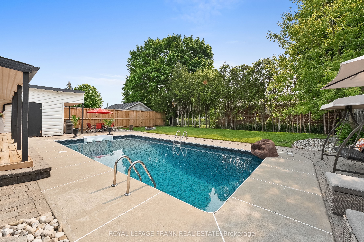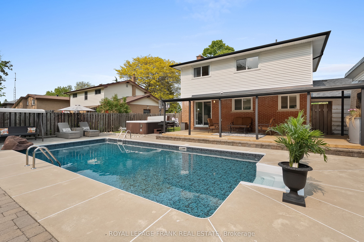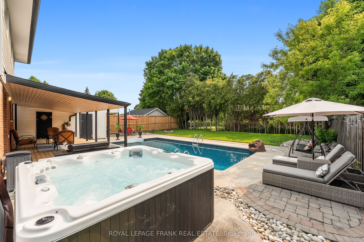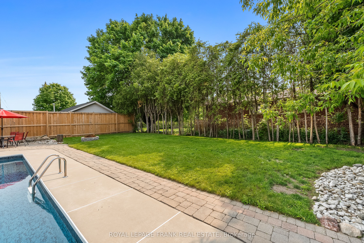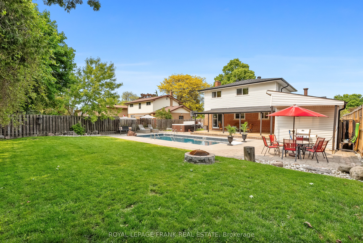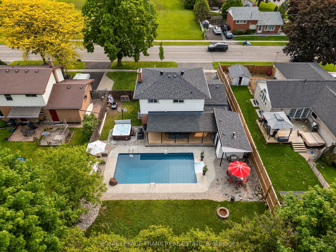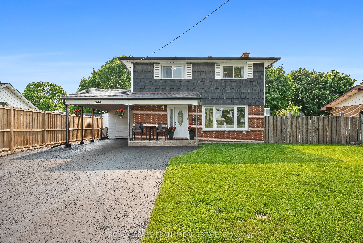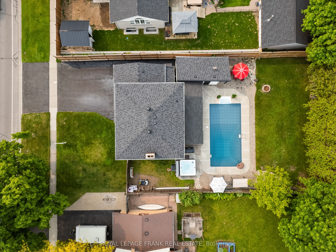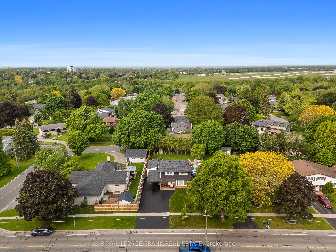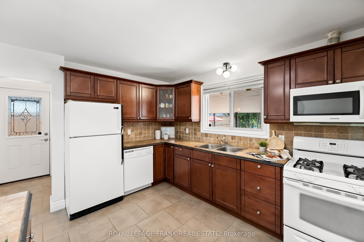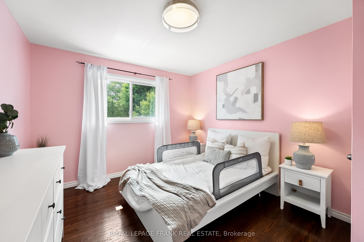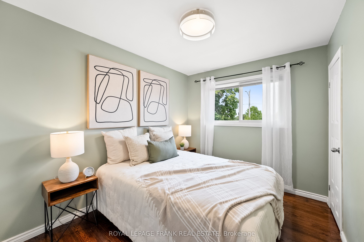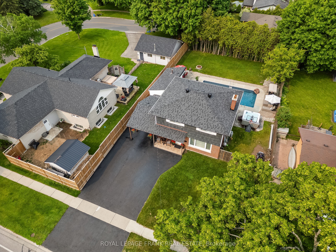
$999,000
Est. Payment
$3,816/mo*
*Based on 20% down, 4% interest, 30-year term
Listed by ROYAL LEPAGE FRANK REAL ESTATE
Detached•MLS #E12195493•New
Price comparison with similar homes in Oshawa
Compared to 72 similar homes
5.6% Higher↑
Market Avg. of (72 similar homes)
$946,376
Note * Price comparison is based on the similar properties listed in the area and may not be accurate. Consult licences real estate agent for accurate comparison
Room Details
| Room | Features | Level |
|---|---|---|
Living Room 7.05 × 3.72 m | Hardwood FloorCombined w/DiningOverlooks Frontyard | Main |
Dining Room 2.92 × 3.54 m | W/O To DeckCombined w/KitchenCombined w/Living | Main |
Kitchen 3.56 × 3.44 m | Tile FloorCombined w/DiningOverlooks Backyard | Main |
Primary Bedroom 4.36 × 3.33 m | WindowClosetHardwood Floor | Second |
Bedroom 2 3.21 × 3.84 m | WindowClosetHardwood Floor | Second |
Bedroom 3 3.37 × 2.78 m | WindowClosetHardwood Floor | Second |
Client Remarks
Welcome to this beautiful 4-bedroom, 3-bathroom home in one of Oshawa's most sought-after, family-friendly neighbourhoods. Situated on a large lot directly across from a park with no front neighbours, this property offers exceptional privacy and a rare backyard oasis thats hard to find. Inside, you'll find hardwood floors throughout the main and second levels, and a versatile finished basement complete with a separate office or 5th bedroom, full bathroom, and a cozy living space with a fireplace ready for a gas insert. The side entrance and previous basement kitchen location make this a great candidate for an in-law suite. Step outside from the main floor walkout to a stunning, fully fenced backyard featuring a spacious covered deck, a large in-ground pool with a waterfall feature, hot tub, fire pit area, and plenty of grassy space for kids and pets to play. The long list of recent big-ticket upgrades includes roof, windows, pool equipment, eavestroughs, and HVAC giving you peace of mind for years to come. Theres also a large driveway with a carport, giving potential for a future garage addition with loft above. With schools, public transit, and all amenities nearby, this is the total package for families looking to enjoy space, convenience, and outdoor living.
About This Property
904 Somerville Street, Oshawa, L1G 4J7
Home Overview
Basic Information
Walk around the neighborhood
904 Somerville Street, Oshawa, L1G 4J7
Shally Shi
Sales Representative, Dolphin Realty Inc
English, Mandarin
Residential ResaleProperty ManagementPre Construction
Mortgage Information
Estimated Payment
$0 Principal and Interest
 Walk Score for 904 Somerville Street
Walk Score for 904 Somerville Street

Book a Showing
Tour this home with Shally
Frequently Asked Questions
Can't find what you're looking for? Contact our support team for more information.
See the Latest Listings by Cities
1500+ home for sale in Ontario

Looking for Your Perfect Home?
Let us help you find the perfect home that matches your lifestyle
