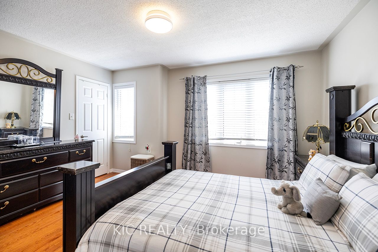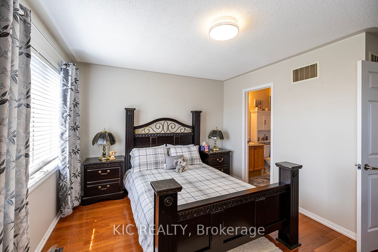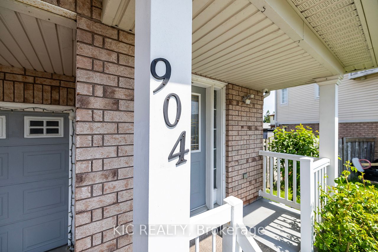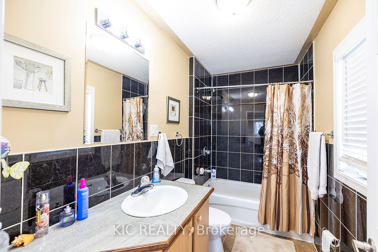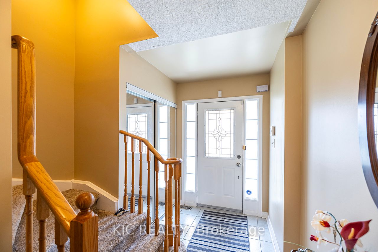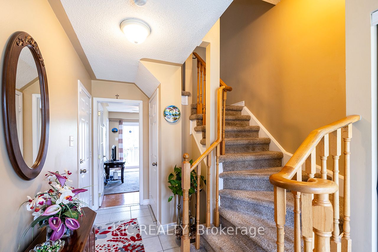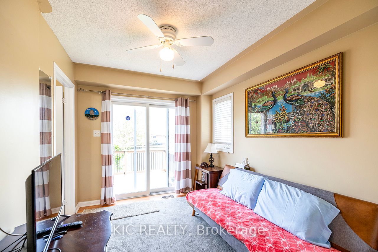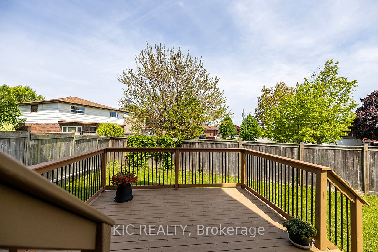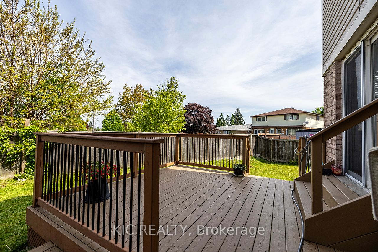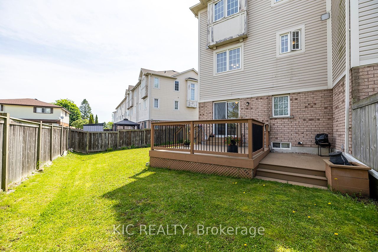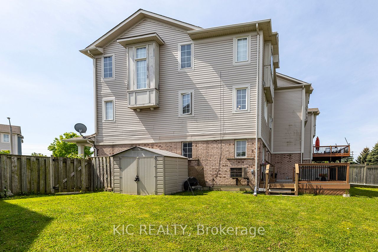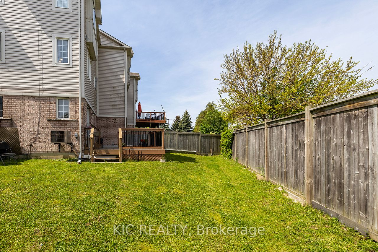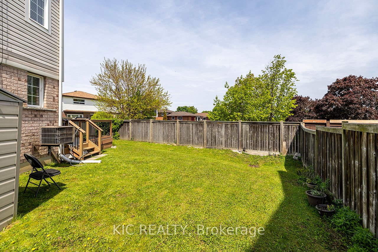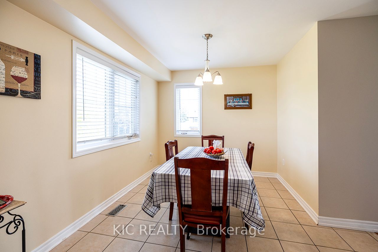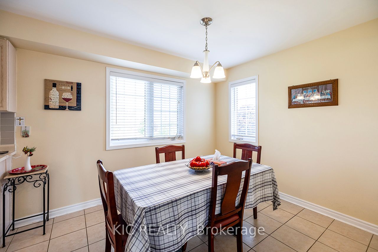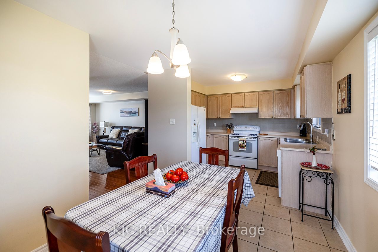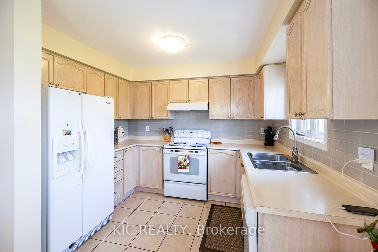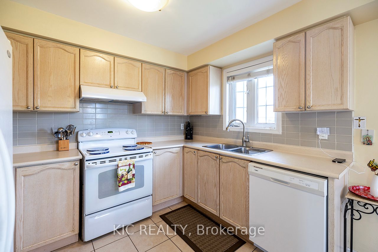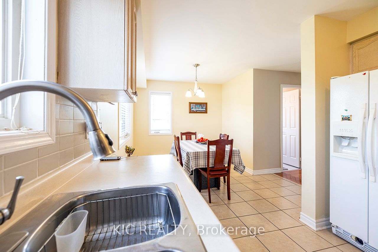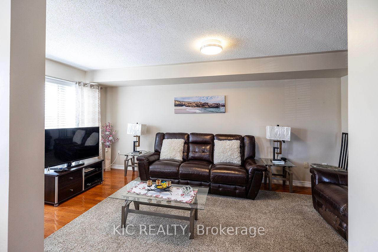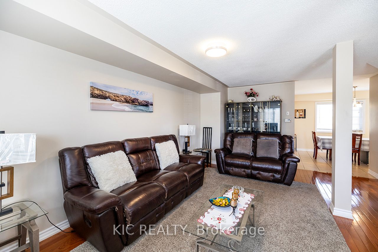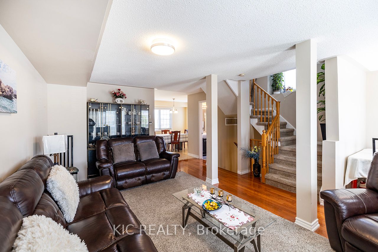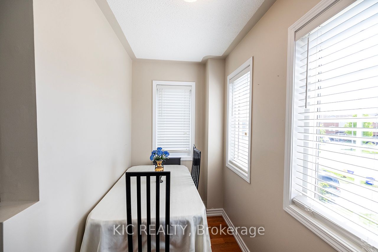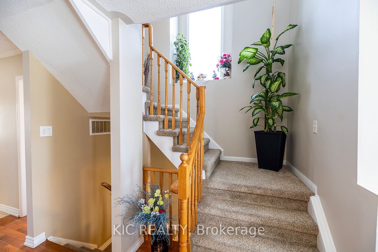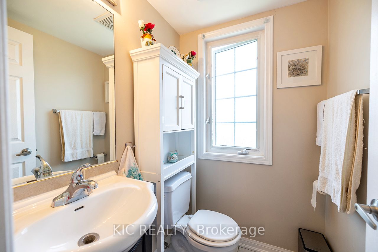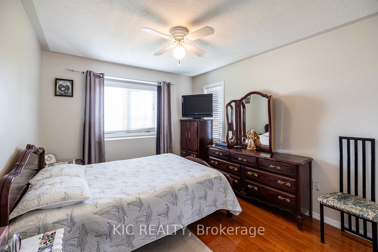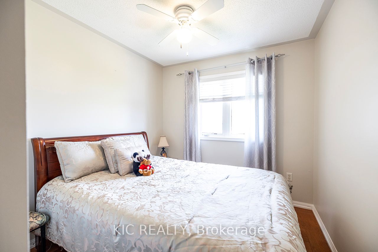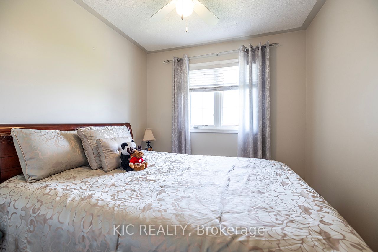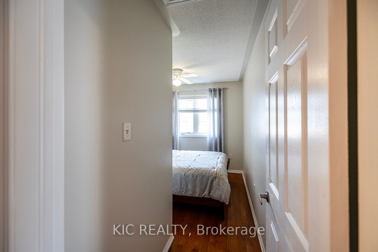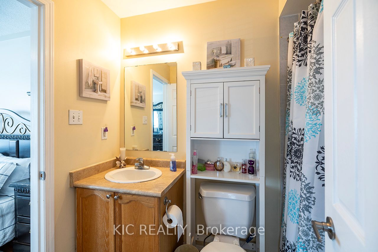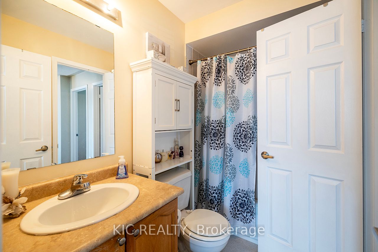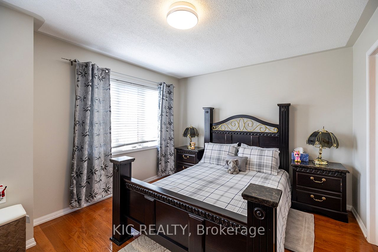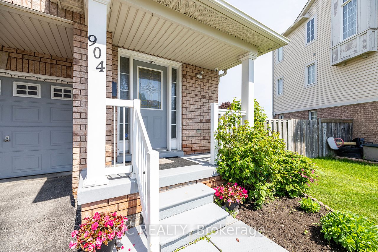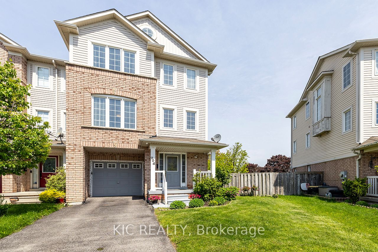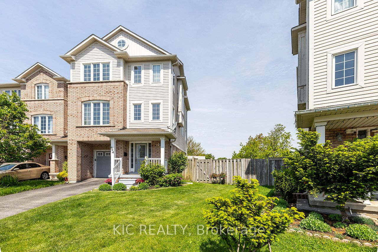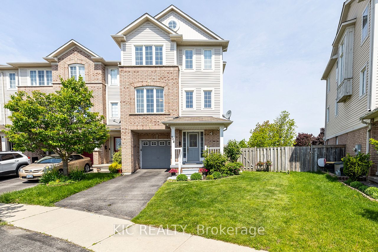
$699,900
Est. Payment
$2,673/mo*
*Based on 20% down, 4% interest, 30-year term
Listed by KIC REALTY
Att/Row/Townhouse•MLS #E12191545•New
Price comparison with similar homes in Oshawa
Compared to 9 similar homes
-13.0% Lower↓
Market Avg. of (9 similar homes)
$804,544
Note * Price comparison is based on the similar properties listed in the area and may not be accurate. Consult licences real estate agent for accurate comparison
Room Details
| Room | Features | Level |
|---|---|---|
Bedroom 4.29 × 2.57 m | Sliding DoorsHardwood Floor4 Pc Ensuite | Main |
Kitchen 3.11 × 2.73 m | Ceramic BacksplashCeramic FloorWindow | Second |
Dining Room 3.26 × 2.85 m | Combined w/KitchenCeramic FloorWindow | Second |
Living Room 5.98 × 4.08 m | Combined w/OfficeHardwood FloorPicture Window | Second |
Primary Bedroom 4.26 × 3.33 m | Walk-In Closet(s)Hardwood FloorSemi Ensuite | Third |
Bedroom 2 3.09 × 3.61 m | Double ClosetHardwood FloorWindow | Third |
Client Remarks
Stunning 3-Storey End Unit Townhome in the Lakeview Community of Oshawa! Welcome to this beautifully maintained end unit townhome offering 3+1 bedrooms and 3 bathrooms, thoughtfully designed for comfort and space. The main floor features a rare bonus bedroom with a 4-piece ensuite and direct access to a large backyard deck ideal for guests. Enjoy the spacious fully fenced backyard, perfect for children, entertaining, or relaxing outdoors. Step inside through the foyer with direct garage access, and notice the hardwood flooring throughout all levels (with carpeted stairs for comfort and safety). Large windows on every floor flood the home with natural light all day long. The second level boasts an expansive great/living room with a picture window, an adjoining bright office nook, and a convenient 2-piece powder room. The open-concept kitchen and dining area is perfect for family meals and entertaining guests. On the third floor, you'll find three generously sized bedrooms, each with large windows. The semi-ensuite 4-piece bathroom is easily accessible and well-appointed. The unfinished basement is clean, carpeted, and ideal for storage or future customization. Located close to Highway 401, public transit, the GO station, schools, parks, shopping, Lake Ontario, and more, this home offers the perfect blend of suburban charm and city convenience. Lovingly cared for by the owners and move-in ready don't miss your chance to make this exceptional property your new home! Book your private showing today!
About This Property
904 Bourne Crescent, Oshawa, L1H 8X5
Home Overview
Basic Information
Walk around the neighborhood
904 Bourne Crescent, Oshawa, L1H 8X5
Shally Shi
Sales Representative, Dolphin Realty Inc
English, Mandarin
Residential ResaleProperty ManagementPre Construction
Mortgage Information
Estimated Payment
$0 Principal and Interest
 Walk Score for 904 Bourne Crescent
Walk Score for 904 Bourne Crescent

Book a Showing
Tour this home with Shally
Frequently Asked Questions
Can't find what you're looking for? Contact our support team for more information.
See the Latest Listings by Cities
1500+ home for sale in Ontario

Looking for Your Perfect Home?
Let us help you find the perfect home that matches your lifestyle
