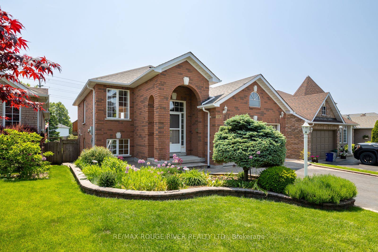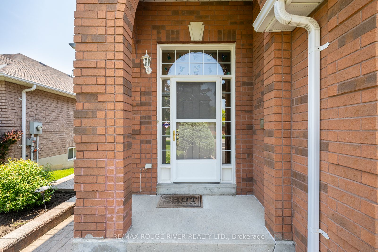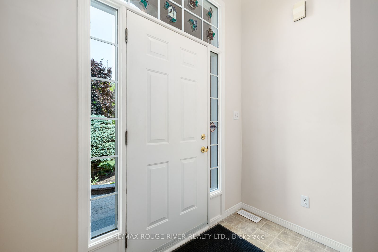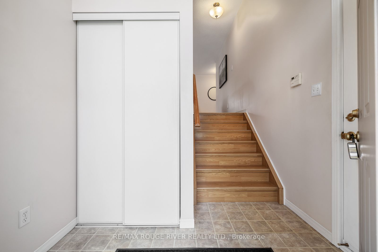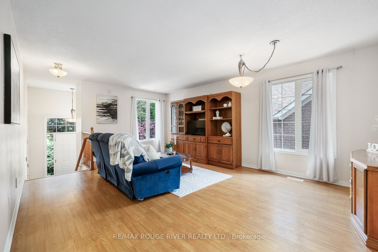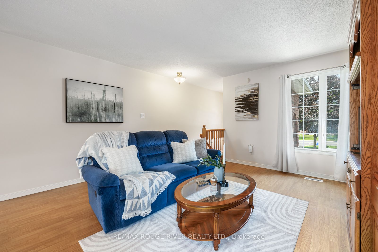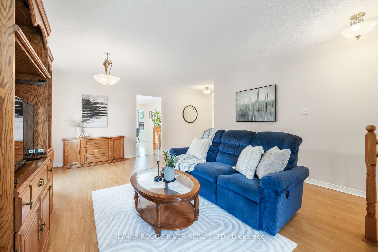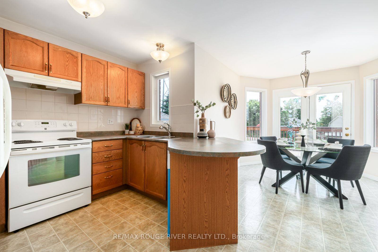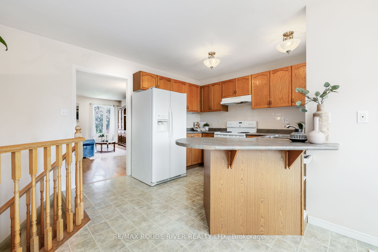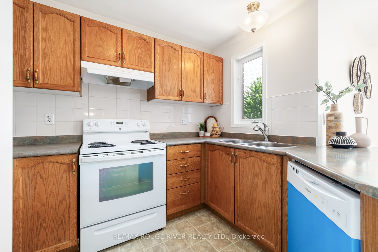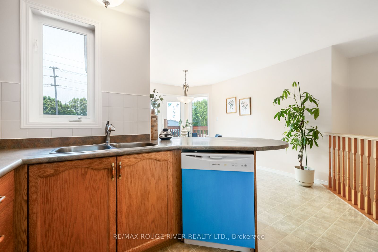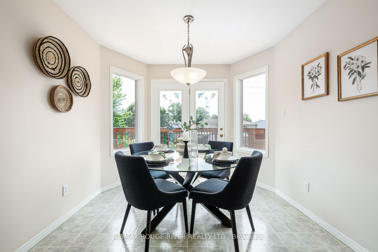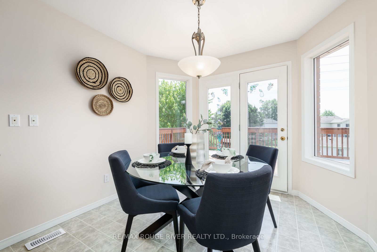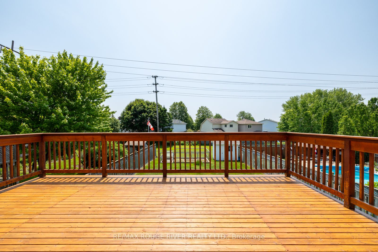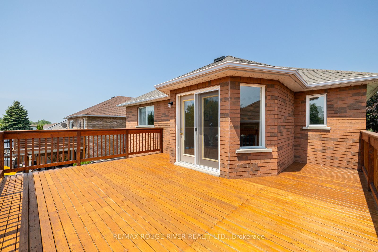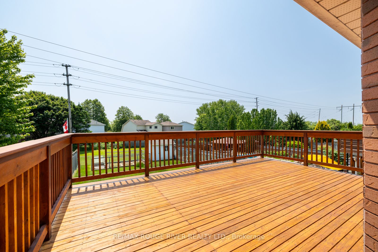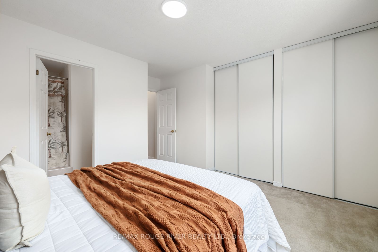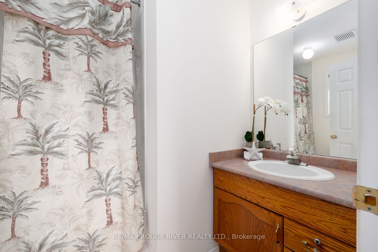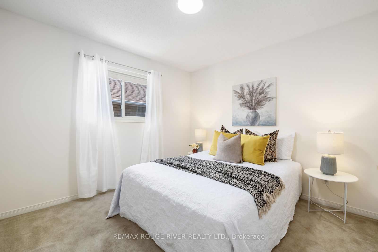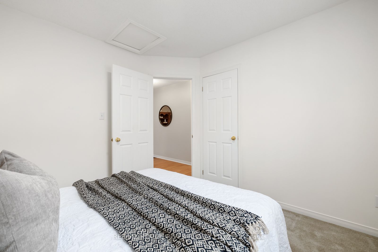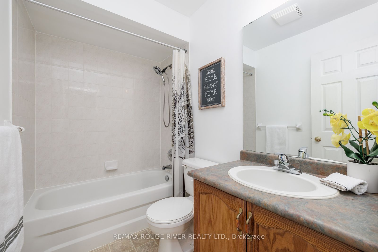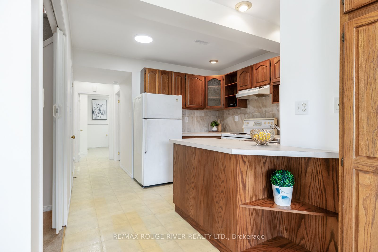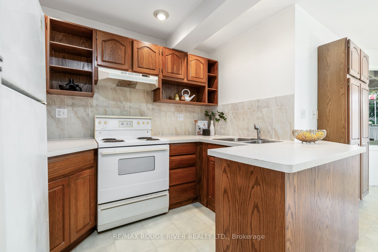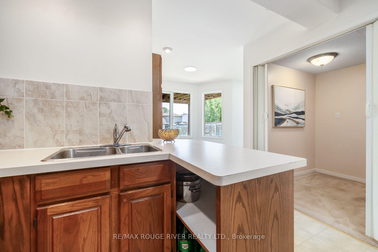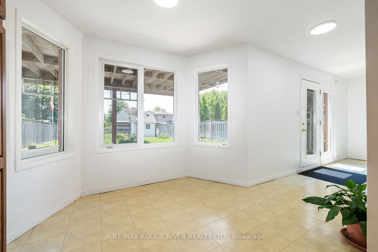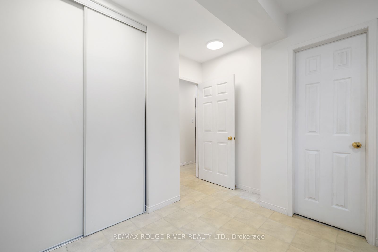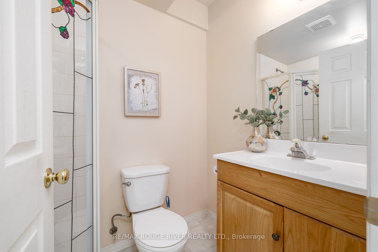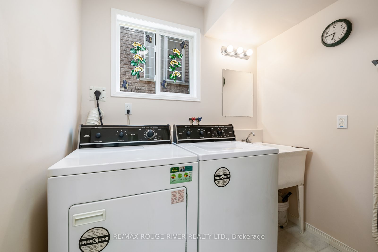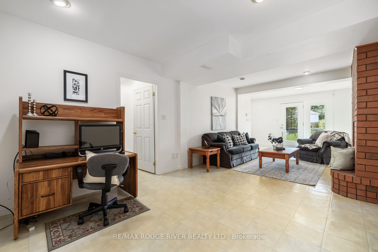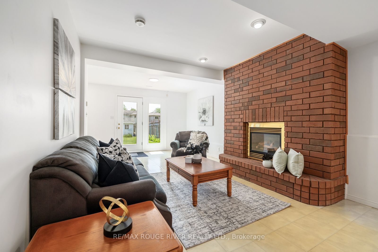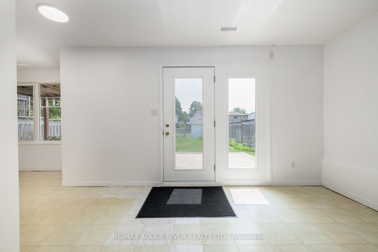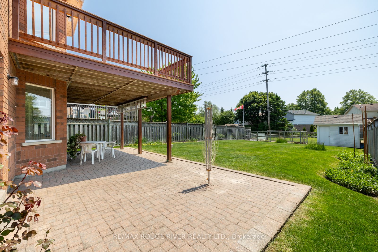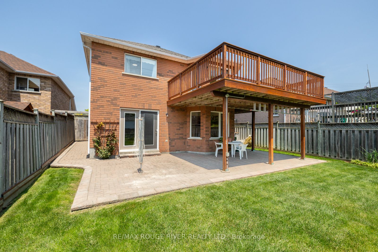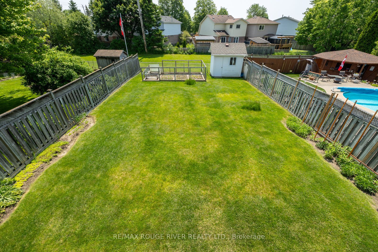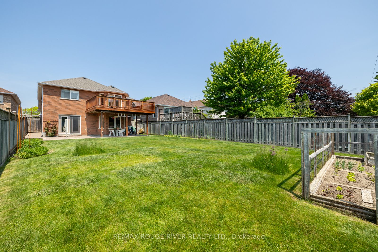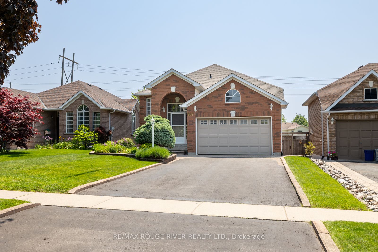
$837,000
Est. Payment
$3,197/mo*
*Based on 20% down, 4% interest, 30-year term
Listed by RE/MAX ROUGE RIVER REALTY LTD.
Detached•MLS #E12198387•New
Price comparison with similar homes in Oshawa
Compared to 31 similar homes
-13.8% Lower↓
Market Avg. of (31 similar homes)
$971,031
Note * Price comparison is based on the similar properties listed in the area and may not be accurate. Consult licences real estate agent for accurate comparison
Room Details
| Room | Features | Level |
|---|---|---|
Living Room 4.21 × 3.73 m | Laminate | Main |
Dining Room 4.21 × 2.26 m | Laminate | Main |
Kitchen 2.94 × 2.28 m | Vinyl Floor | Main |
Primary Bedroom 3.6 × 3.58 m | Broadloom4 Pc Ensuite | Main |
Bedroom 2 3.22 × 3.17 m | Broadloom | Main |
Kitchen 2.87 × 2.31 m | Vinyl Floor | Basement |
Client Remarks
DISCOVER YOUR DREAM HOME AT 887 BEATRICE STREET EAST! Nestled in the heart of North Oshawa, this stunning all-brick raised bungalow tells a story of love, care, and meticulous attention to detail from its original owner. As you approach this beautiful property, you'll immediately notice the gorgeous landscaping that frames this exceptional home. Step inside to discover 2+1 spacious bedrooms and 3 full bathrooms thoughtfully designed for comfortable living. The primary bedroom features a private en-suite retreat where you can unwind after long days. The heart of this home extends seamlessly to the finished walkout basement, where a complete in-law suite with separate entrance awaits, offering endless possibilities for extended family, guests, or rental income. Outside, the huge lot showcases a gorgeous deck that beckons for morning coffee, evening barbecues, and memorable gatherings with family and friends. The beautifully landscaped grounds provide privacy and tranquility while the incredible parking for 8 vehicles, including a convenient 2-car garage, ensures everyone has space. Located in desirable North Oshawa, you'll enjoy easy access to schools, shopping, transit, and all the amenities that make this neighborhood so sought-after. This isn't just a house - it's a sanctuary where memories are made and dreams come true.
About This Property
887 Beatrice Street, Oshawa, L1K 2H8
Home Overview
Basic Information
Walk around the neighborhood
887 Beatrice Street, Oshawa, L1K 2H8
Shally Shi
Sales Representative, Dolphin Realty Inc
English, Mandarin
Residential ResaleProperty ManagementPre Construction
Mortgage Information
Estimated Payment
$0 Principal and Interest
 Walk Score for 887 Beatrice Street
Walk Score for 887 Beatrice Street

Book a Showing
Tour this home with Shally
Frequently Asked Questions
Can't find what you're looking for? Contact our support team for more information.
See the Latest Listings by Cities
1500+ home for sale in Ontario

Looking for Your Perfect Home?
Let us help you find the perfect home that matches your lifestyle
