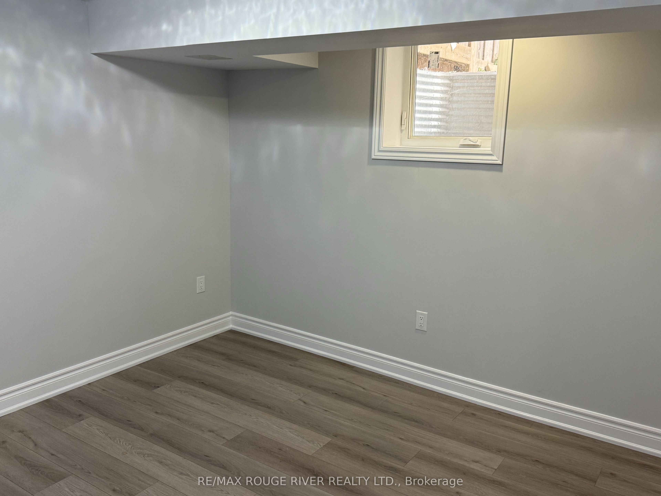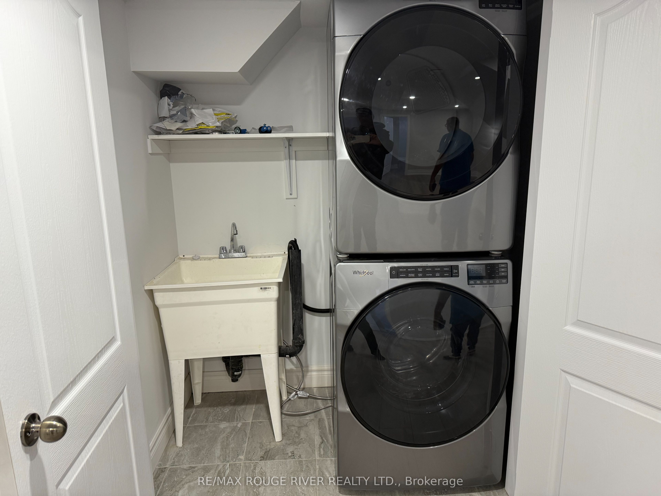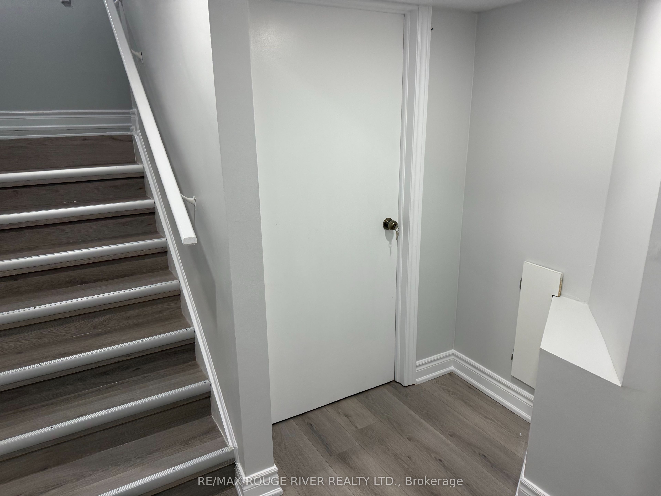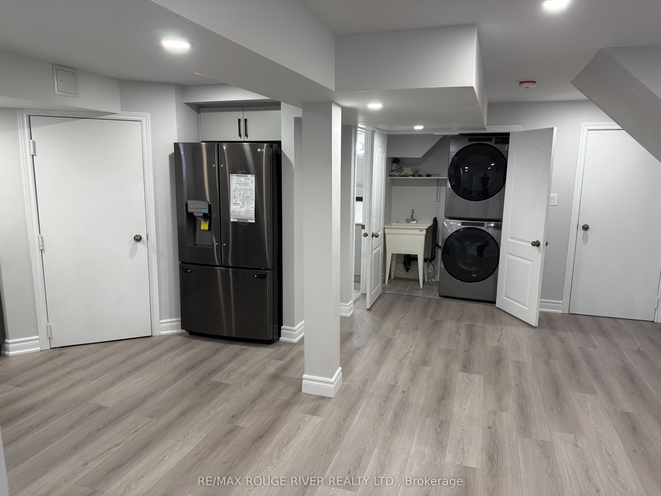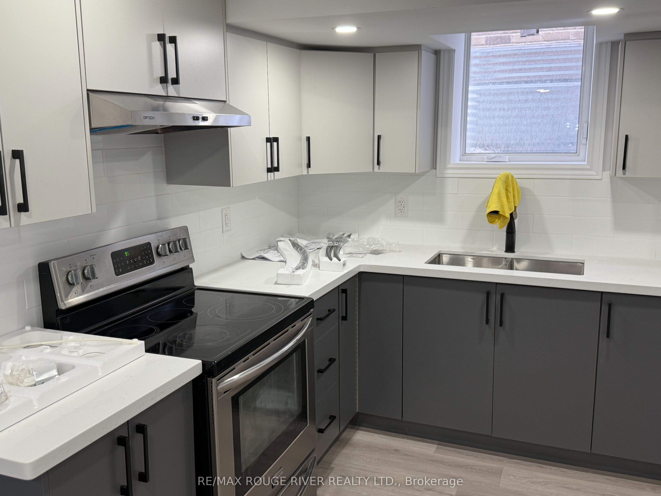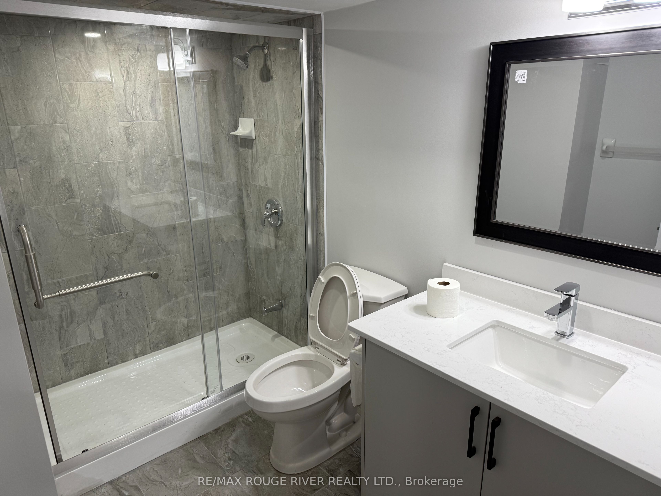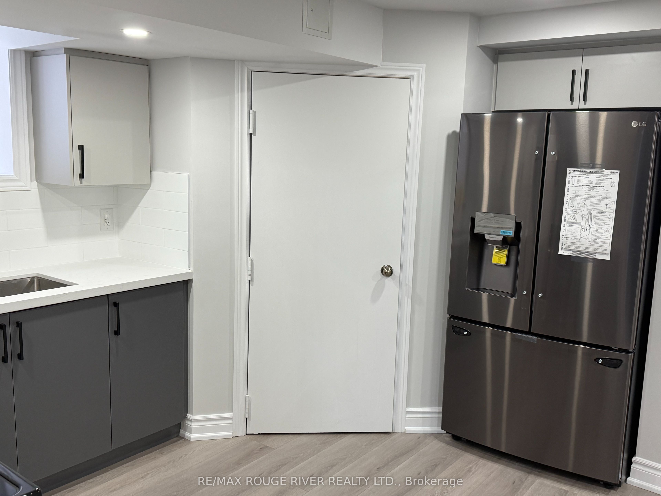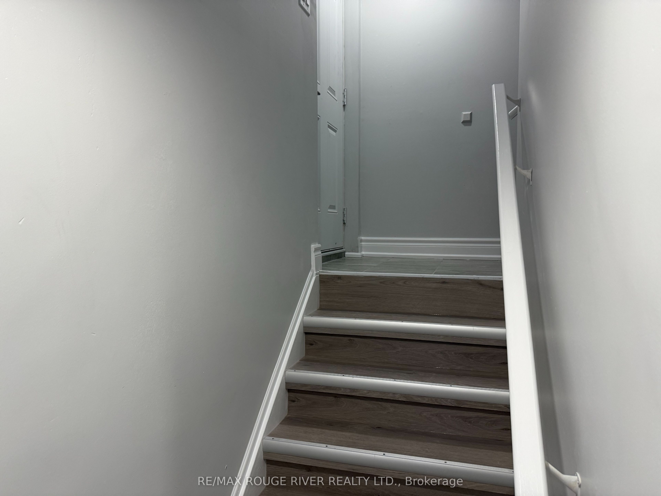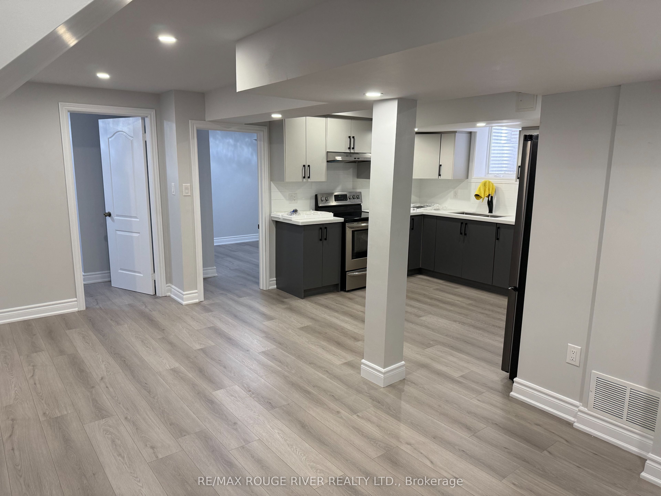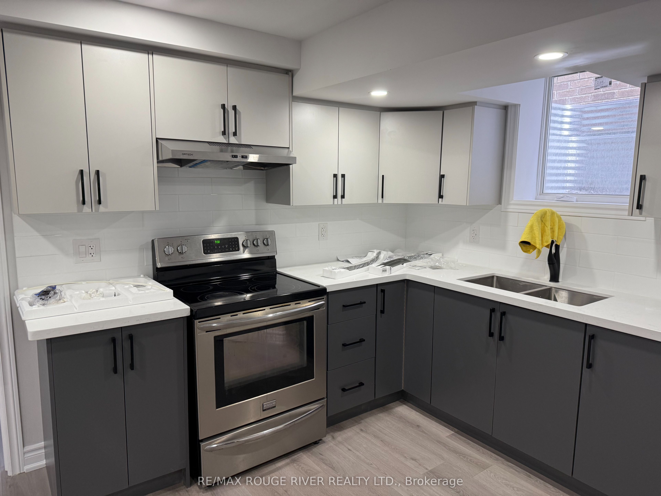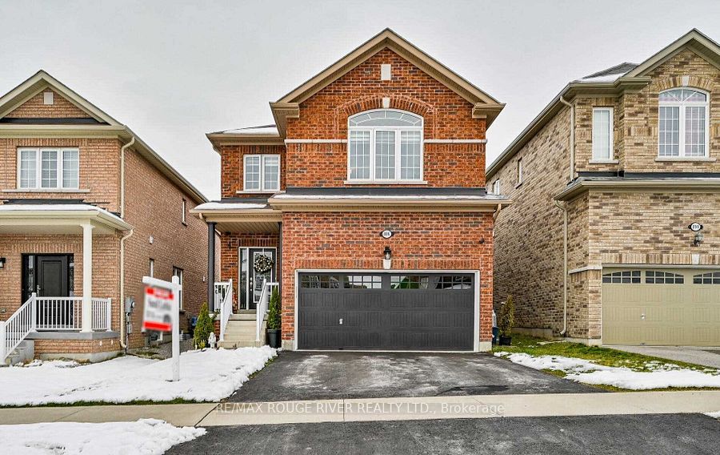
$2,100 /mo
Listed by RE/MAX ROUGE RIVER REALTY LTD.
Lower Level•MLS #E12015262•New
Room Details
| Room | Features | Level |
|---|---|---|
Kitchen 3.08 × 2.46 m | Stainless Steel ApplLaminate | Basement |
Bedroom 3.069 × 2.77 m | Closet | Basement |
Bedroom 2 2.75 × 2.45 m | Closet | Basement |
Client Remarks
Tucked away in the vibrant, family-friendly Taunton Community, this brand-new basement suite is designed to provide the ideal blend of comfort, style, and convenience. As you step inside, you'll be welcomed by beautiful engineered laminate floors that seamlessly flow throughout the open-concept living area, creating a warm and modern vibe. The bright and contemporary kitchen is the heart of the home, equipped with high-end stainless steel appliances, making meal prep a joy. With two generously sized bedrooms and a sleek, well-appointed bathroom, this unit offers all the essentials for a comfortable lifestyle. Enjoy the added convenience of included amenities and a dedicated parking spot on the driveway. Located just minutes from shopping, schools, parks, a public library, golf courses, and HWY 7, this home is perfectly situated foreasy access to everything you need. Be the first to experience this stunning space make it yours today!
About This Property
886 Groveland Avenue, Oshawa, L1K 0W1
Home Overview
Basic Information
Walk around the neighborhood
886 Groveland Avenue, Oshawa, L1K 0W1
Shally Shi
Sales Representative, Dolphin Realty Inc
English, Mandarin
Residential ResaleProperty ManagementPre Construction
 Walk Score for 886 Groveland Avenue
Walk Score for 886 Groveland Avenue

Book a Showing
Tour this home with Shally
Frequently Asked Questions
Can't find what you're looking for? Contact our support team for more information.
Check out 100+ listings near this property. Listings updated daily
See the Latest Listings by Cities
1500+ home for sale in Ontario

Looking for Your Perfect Home?
Let us help you find the perfect home that matches your lifestyle
