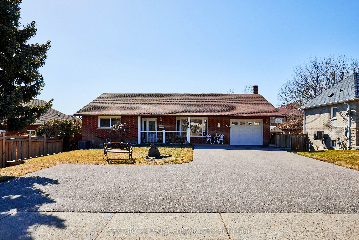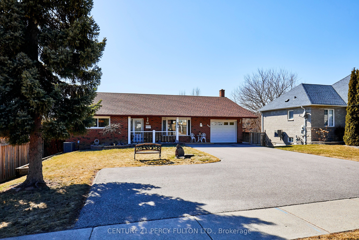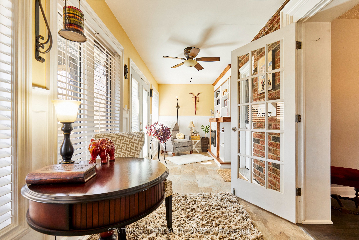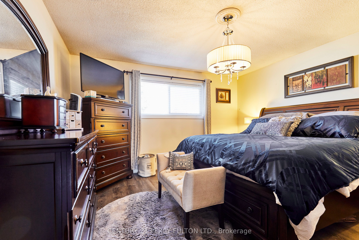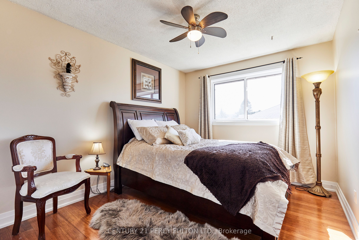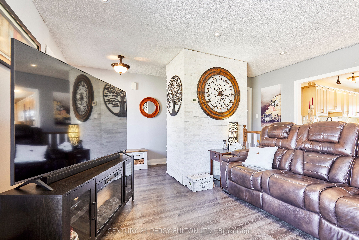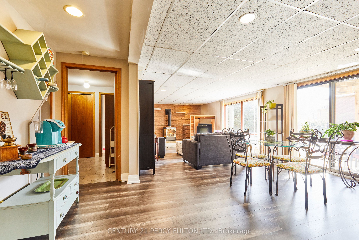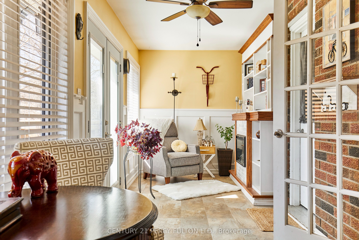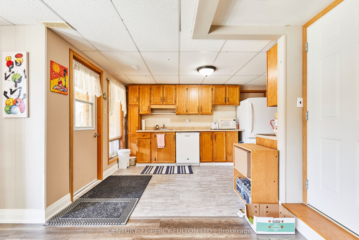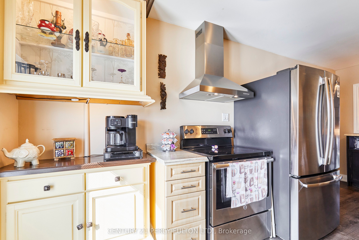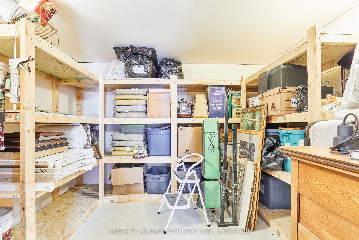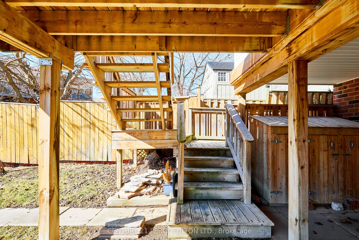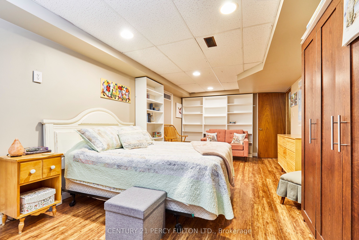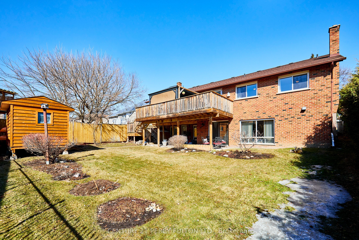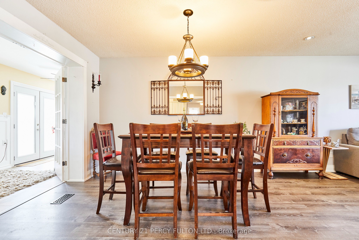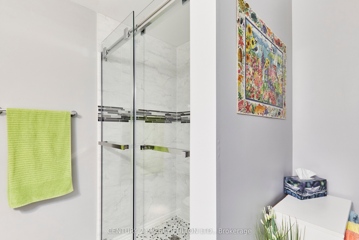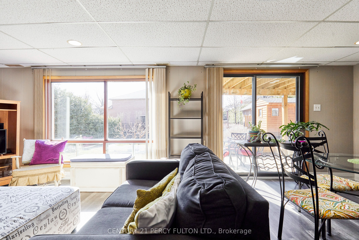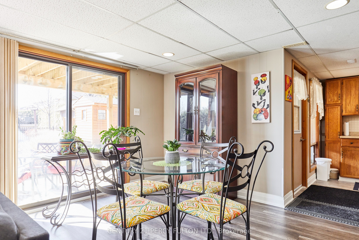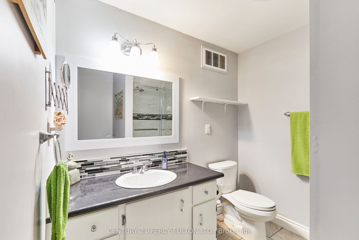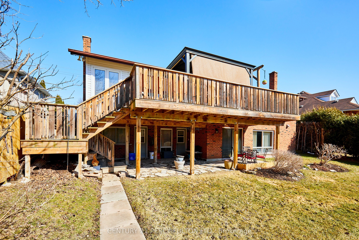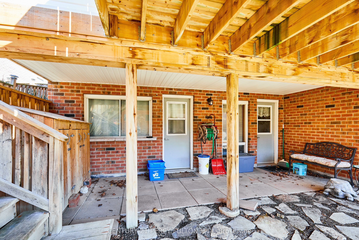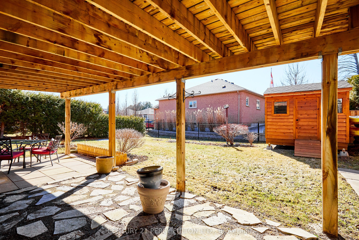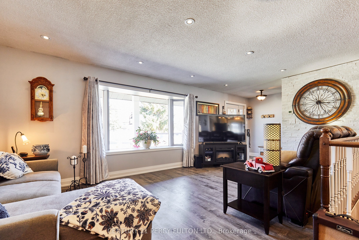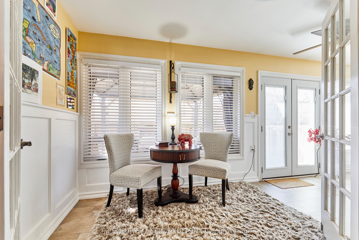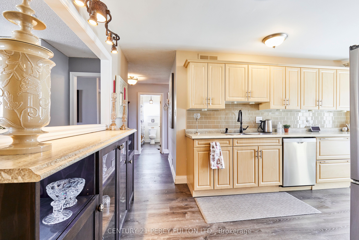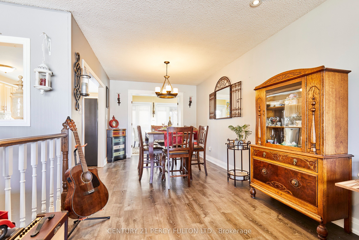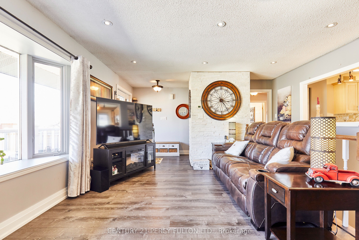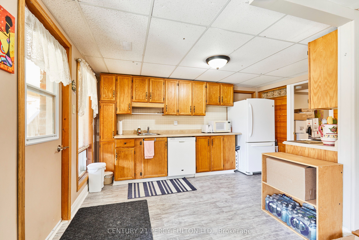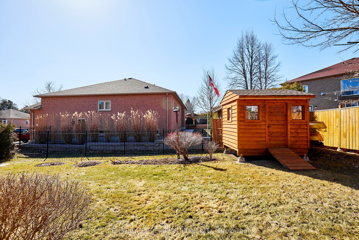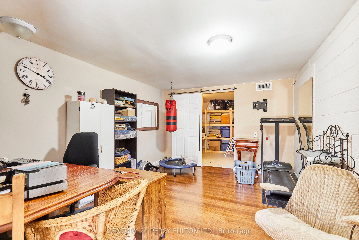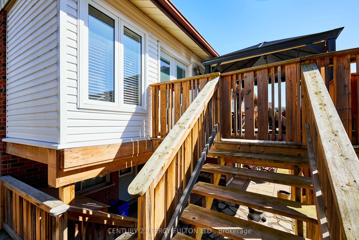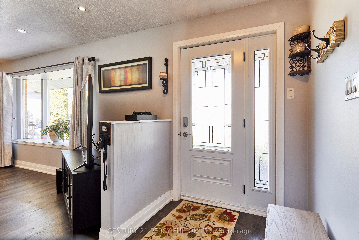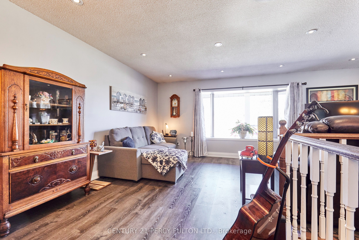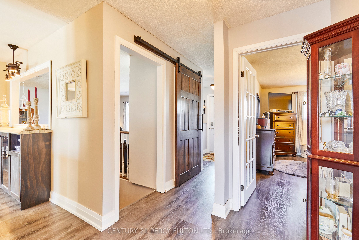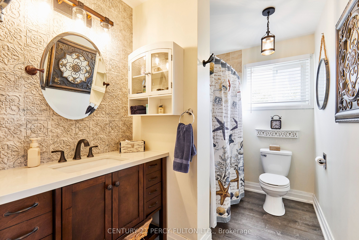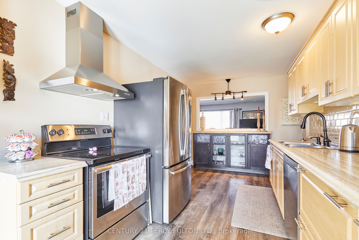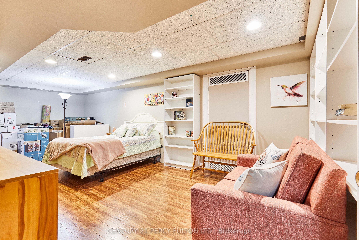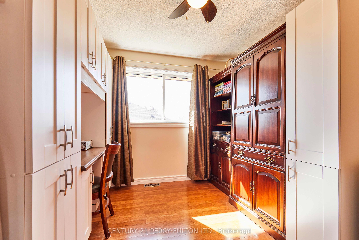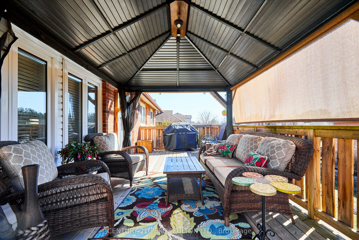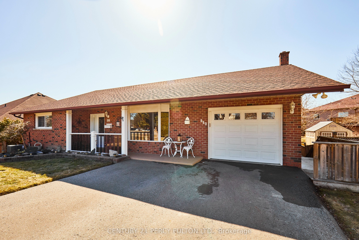
$899,900
Est. Payment
$3,437/mo*
*Based on 20% down, 4% interest, 30-year term
Listed by CENTURY 21 PERCY FULTON LTD.
Detached•MLS #E12044727•New
Price comparison with similar homes in Oshawa
Compared to 34 similar homes
-3.9% Lower↓
Market Avg. of (34 similar homes)
$936,070
Note * Price comparison is based on the similar properties listed in the area and may not be accurate. Consult licences real estate agent for accurate comparison
Room Details
| Room | Features | Level |
|---|---|---|
Living Room 3.3 × 5.48 m | Picture WindowPot LightsVinyl Floor | Ground |
Dining Room 2.7 × 4.2 m | L-Shaped RoomCombined w/LivingVinyl Floor | Ground |
Kitchen 2.7 × 5.4 m | W/O To DeckUpdatedB/I Appliances | Ground |
Primary Bedroom 42 × 4.1 m | ClosetLarge Window | Ground |
Bedroom 2 2.8 × 3.6 m | ClosetWindow | Ground |
Bedroom 3 2.4 × 3.5 m | ClosetWindow | Ground |
Client Remarks
Welcome to this beautifully designed bungalow with a walkout lower apartment, ideal choice for downsizing, investment or multi-generational living. The main floor features: 3 spacious bedrooms, functional updated kitchen w/walkout to deck, bright dining room, comfortable living room w/pot lights You'll also find a 4-piece bathroom, a cozy family room with an electric fireplace, garage access and another walkout leading to the large deck. The deck offers tons of entertainment room for Summer BBQs. and stairs leading to backyard access. The lower level has a steel door leading to a separate, self-contained one-bedroom unit. The expansive bedroom can easily be divided to create a second bedroom or office space. Enjoy a modern 3-piece bath, a cozy sitting area with a gas fireplace, and a walkout to a private patio. You will be pleasantly surprised to find a separate door on the outside that opens up to a "bonus room". It can be used as a games room. a gym or a wine cellar, plus extra storage area for lawn furniture. Parking space for up to 6 vehicles. This property is near schools, parks, recreation centre, transit, hospital, shopping, entertainment and a direct route to 401. The location is convenient and versatile for all your needs. Roof 2018, Some windows replaced 2014-2020, Front Door 2023, Modern welcoming Porch 2024 (Rails & glass railings) This is a home not to be missed. Come live here!
About This Property
880 Ritson Road, Oshawa, L1G 6Z4
Home Overview
Basic Information
Walk around the neighborhood
880 Ritson Road, Oshawa, L1G 6Z4
Shally Shi
Sales Representative, Dolphin Realty Inc
English, Mandarin
Residential ResaleProperty ManagementPre Construction
Mortgage Information
Estimated Payment
$0 Principal and Interest
 Walk Score for 880 Ritson Road
Walk Score for 880 Ritson Road

Book a Showing
Tour this home with Shally
Frequently Asked Questions
Can't find what you're looking for? Contact our support team for more information.
Check out 100+ listings near this property. Listings updated daily
See the Latest Listings by Cities
1500+ home for sale in Ontario

Looking for Your Perfect Home?
Let us help you find the perfect home that matches your lifestyle
