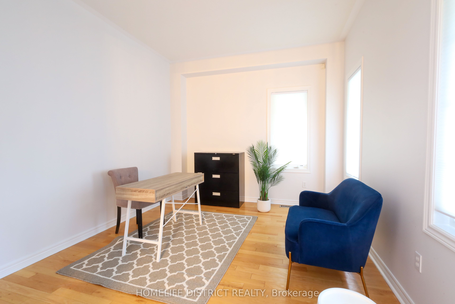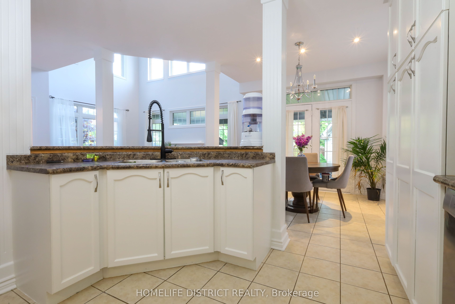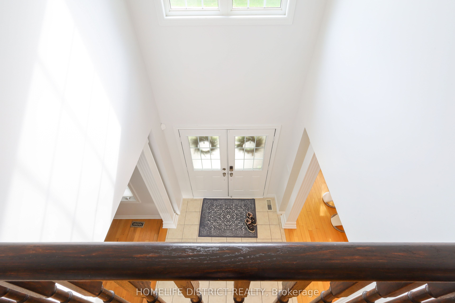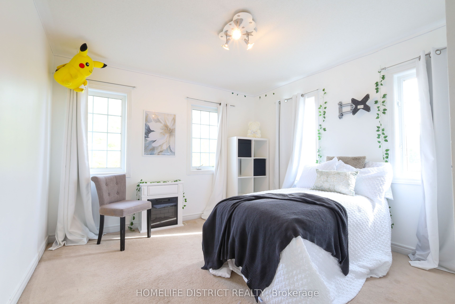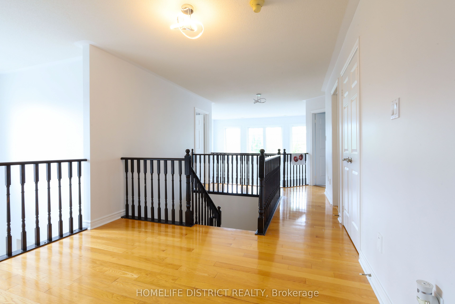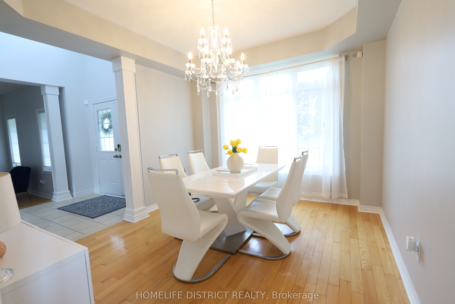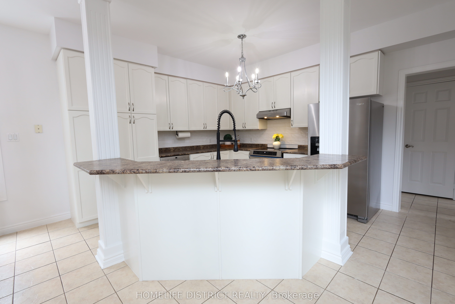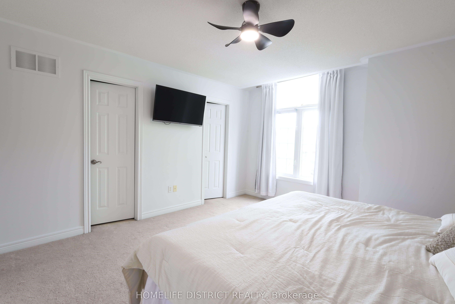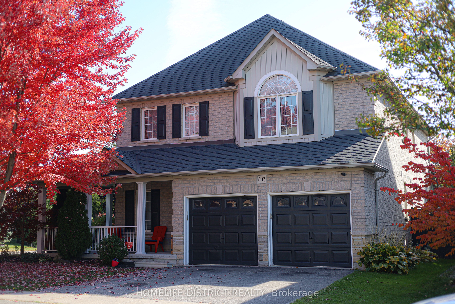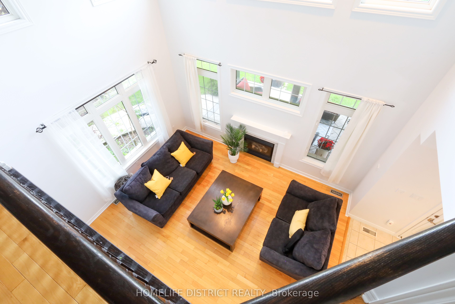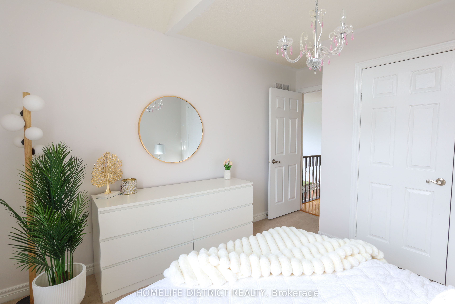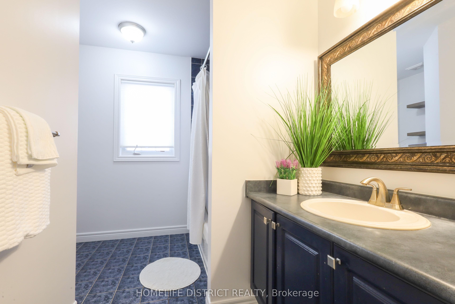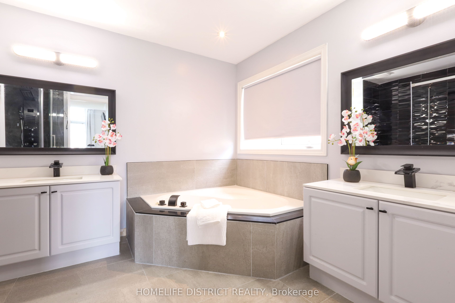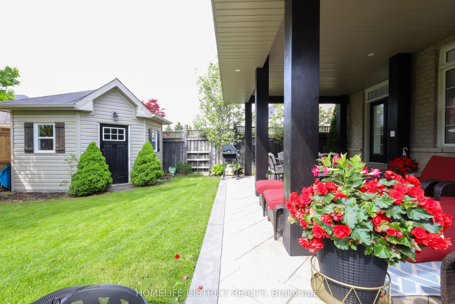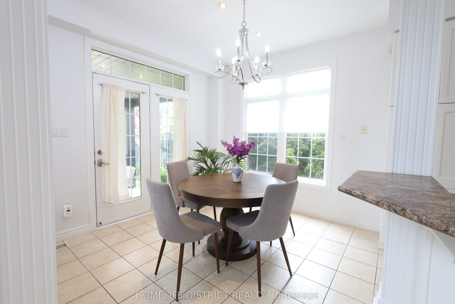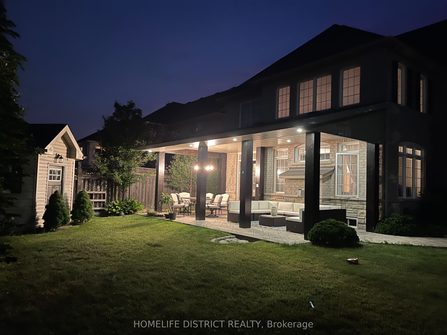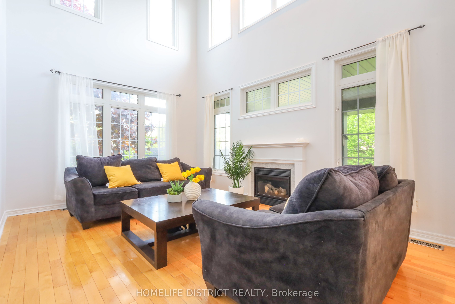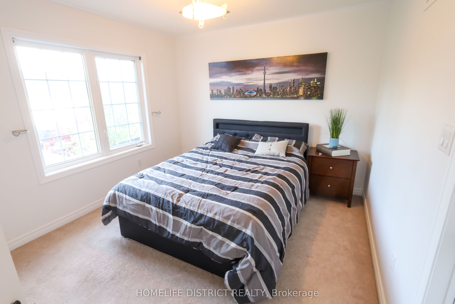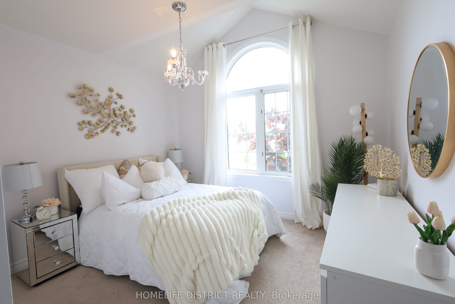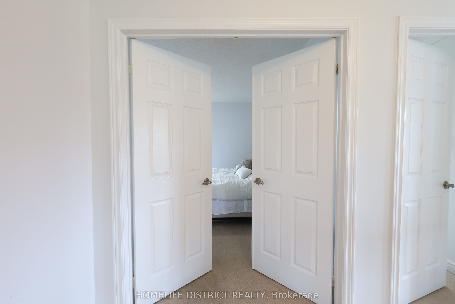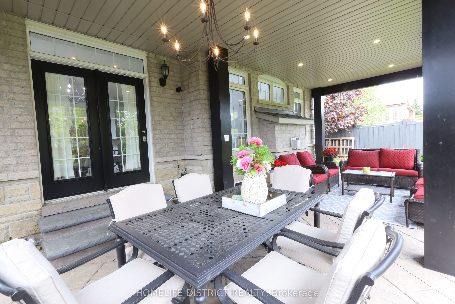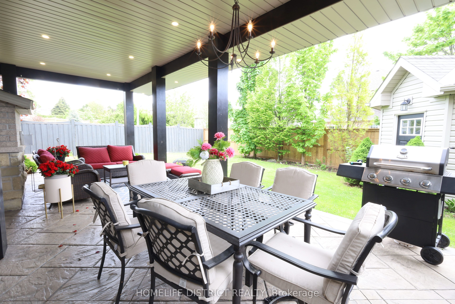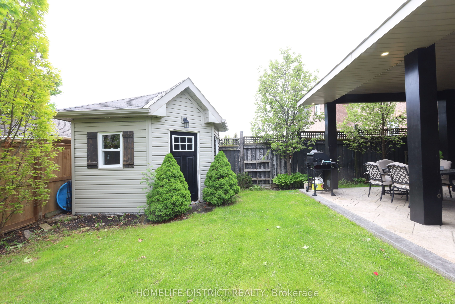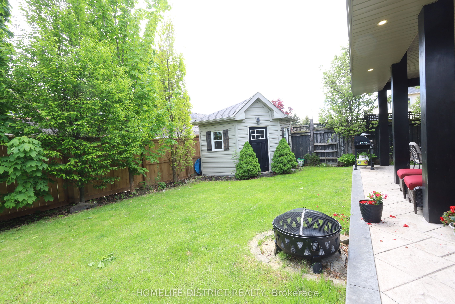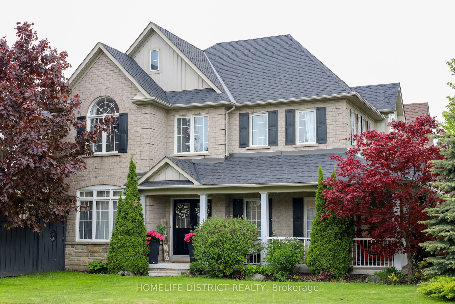
$1,175,000
Est. Payment
$4,488/mo*
*Based on 20% down, 4% interest, 30-year term
Listed by HOMELIFE DISTRICT REALTY
Detached•MLS #E12162385•Price Change
Price comparison with similar homes in Oshawa
Compared to 70 similar homes
22.3% Higher↑
Market Avg. of (70 similar homes)
$960,471
Note * Price comparison is based on the similar properties listed in the area and may not be accurate. Consult licences real estate agent for accurate comparison
Room Details
| Room | Features | Level |
|---|---|---|
Dining Room 4.79 × 3.05 m | Hardwood FloorCoffered Ceiling(s) | Main |
Kitchen 6.66 × 4.63 m | Walk-Out | Main |
Primary Bedroom 4.1 × 4.38 m | BroadloomPicture WindowHis and Hers Closets | Second |
Bedroom 2 3.37 × 3.11 m | Picture WindowBroadloomDouble Closet | Second |
Bedroom 3 3.13 × 3.2 m | Walk-In Closet(s)Broadloom | Second |
Bedroom 4 3.42 × 3.41 m | Double ClosetBroadloom | Second |
Client Remarks
Stunning 4-Bedroom Home on a Cul-De-sac in a Highly Desirable, Family-Friendly Neighborhood! Almost 3000sf This beautiful home offers a bright and airy atmosphere with high ceilings and striking Palladian windows in family room and foyer , 9 foot ceilings on Main Floor in kitchen, office, And dining , outdoor pot lights through out backyard and front The spacious family room features a two-storey ceiling, cozy gas fireplace, and opens seamlessly to a gourmet kitchen perfect for entertaining. Enjoy added comfort and convenience with Central A/C, Central Vacuum, a Whole Home Water Purification System new induction stove, new side by side fridge, new washer and Dryer . The Spa-Style Primary Bath and freshly painted, upgraded interiors elevate the home's luxurious feel. Step outside through garden doors to a charming custom covered patio with pot lights ceilings and patterned concrete ideal for year-round entertaining. Conveniently located within walking distance to public and Catholic, elementary, and high schools, shopping, restaurants, parks, walking trails, and a community recreation center.
About This Property
847 Greenleaf Circle, Oshawa, L1K 2W7
Home Overview
Basic Information
Walk around the neighborhood
847 Greenleaf Circle, Oshawa, L1K 2W7
Shally Shi
Sales Representative, Dolphin Realty Inc
English, Mandarin
Residential ResaleProperty ManagementPre Construction
Mortgage Information
Estimated Payment
$0 Principal and Interest
 Walk Score for 847 Greenleaf Circle
Walk Score for 847 Greenleaf Circle

Book a Showing
Tour this home with Shally
Frequently Asked Questions
Can't find what you're looking for? Contact our support team for more information.
See the Latest Listings by Cities
1500+ home for sale in Ontario

Looking for Your Perfect Home?
Let us help you find the perfect home that matches your lifestyle
