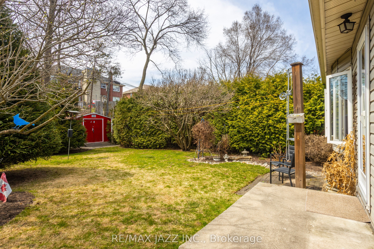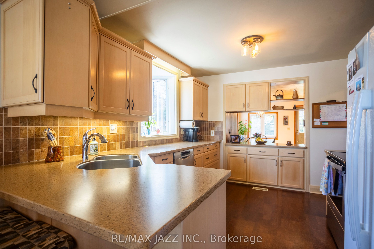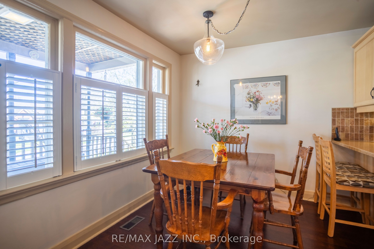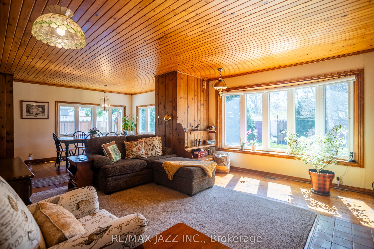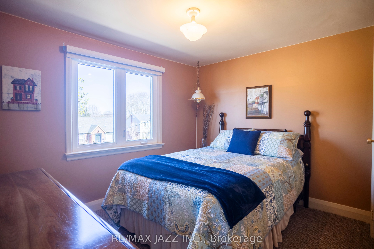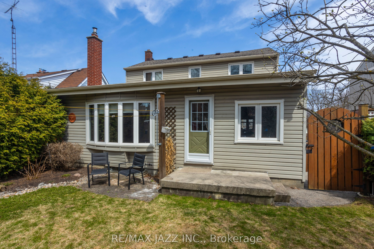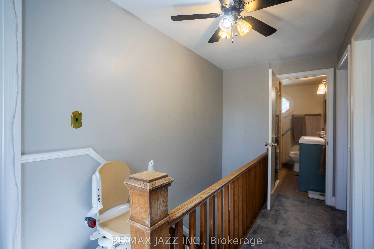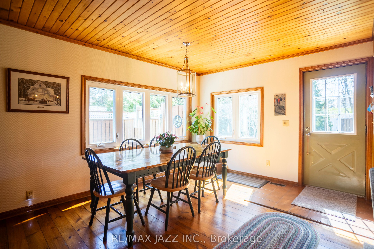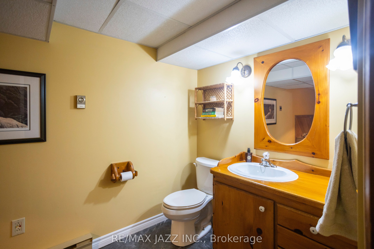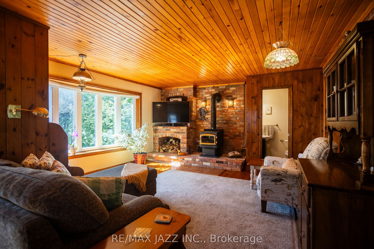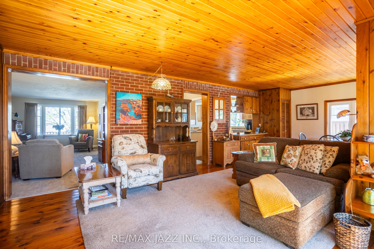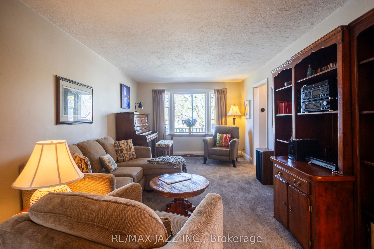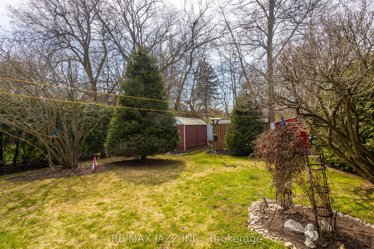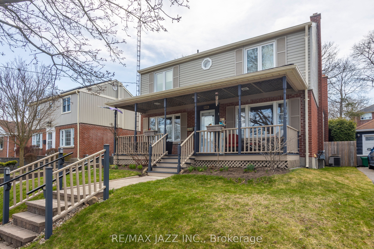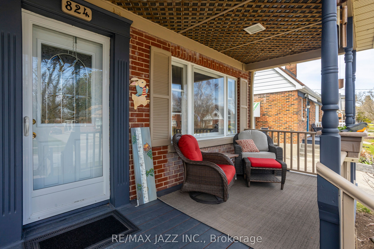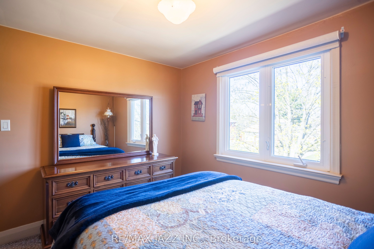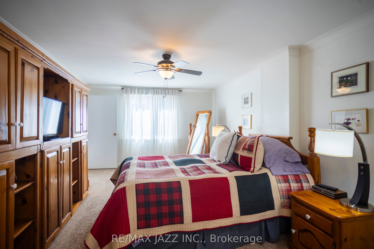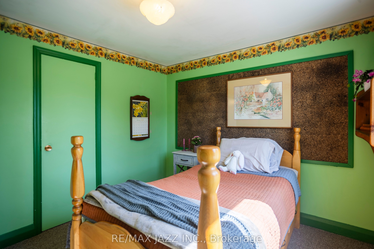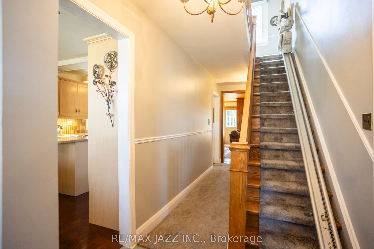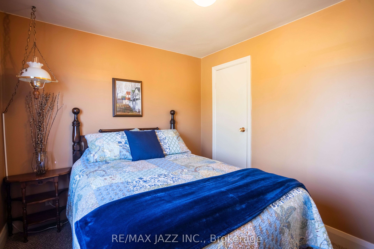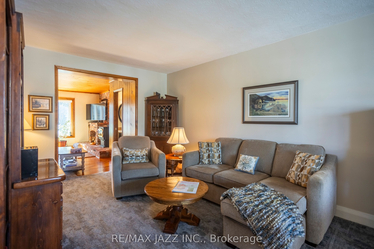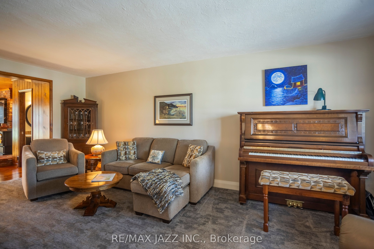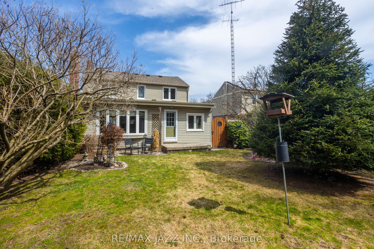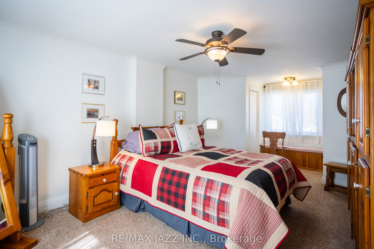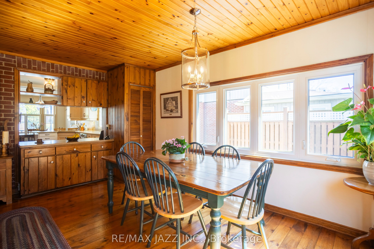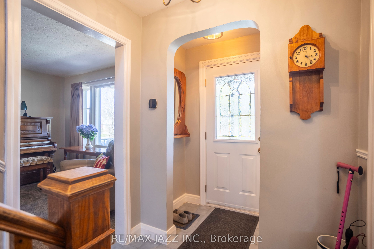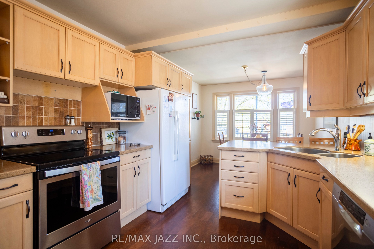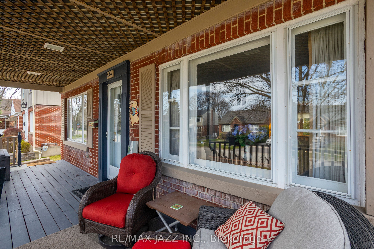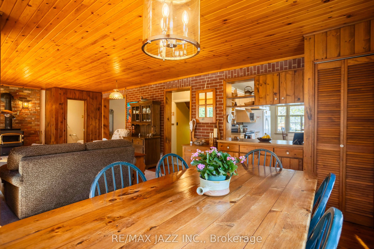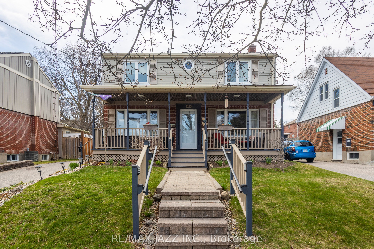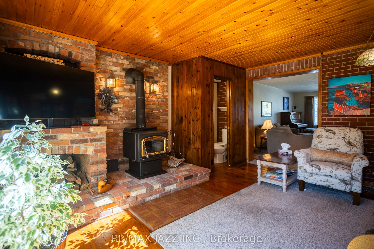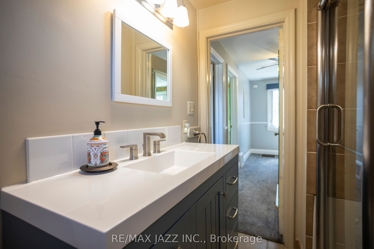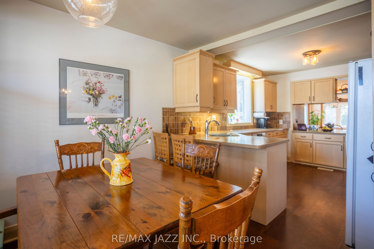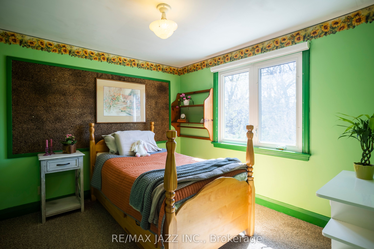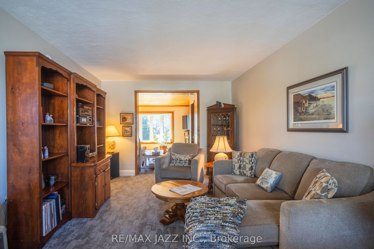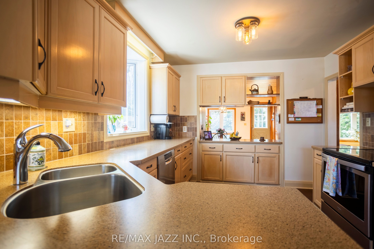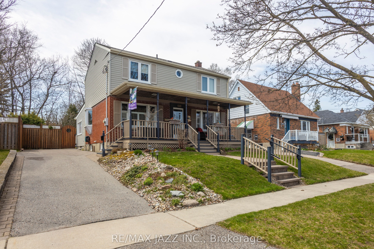
$859,900
Est. Payment
$3,284/mo*
*Based on 20% down, 4% interest, 30-year term
Listed by RE/MAX JAZZ INC.
Detached•MLS #E12163287•New
Price comparison with similar homes in Oshawa
Compared to 33 similar homes
-8.6% Lower↓
Market Avg. of (33 similar homes)
$940,330
Note * Price comparison is based on the similar properties listed in the area and may not be accurate. Consult licences real estate agent for accurate comparison
Room Details
| Room | Features | Level |
|---|---|---|
Kitchen 6.21 × 3.06 m | Bay WindowGranite CountersEat-in Kitchen | Main |
Dining Room 4.79 × 8.69 m | Hardwood FloorCombined w/FamilyPass Through | Main |
Living Room 6.2 × 3.36 m | BroadloomOverlooks Frontyard | Main |
Primary Bedroom 6.43 × 3.51 m | His and Hers ClosetsBroadloomCeiling Fan(s) | Second |
Bedroom 2 2.66 × 3.22 m | BroadloomClosetOverlooks Backyard | Second |
Bedroom 3 2.47 × 2.79 m | BroadloomClosetOverlooks Frontyard | Second |
Client Remarks
Welcome to 824 Masson St! Pride of ownership shines in this beautifully maintained home, lovingly cared for by the same owner for nearly 50 years. Nestled on one of Oshawa's most desirable streets, this home offers exceptional curb appeal with a large, welcoming covered porch perfect for morning coffee or evening relaxation. Inside, you'll find a thoughtfully designed layout with a formal living room, custom eat-in kitchen, with granite counters and a stunning addition that enhances both space and character. This inviting area features a cozy living room and dedicated dining space, all constructed with rustic wood floors, tongue and groove pine ceilings, exposed brick, and a wood-burning stove creating a warm, cottage-like atmosphere ideal for everyday living and entertaining. The second floor offers three well-appointed bedrooms, including an oversized primary suite that's a rare find for a home with this much charm. Complete with his and hers closets, the primary bedroom provides both space and functionality for comfortable everyday living. A total of 2.5 bathrooms serve the home. Step outside to a private, fully fenced backyard ideal for entertaining or peaceful outdoor living. With parking for three cars and walking distance to schools and public transit, this home offers comfort, character, and convenience in an unbeatable location.
About This Property
824 Masson Street, Oshawa, L1G 5A9
Home Overview
Basic Information
Walk around the neighborhood
824 Masson Street, Oshawa, L1G 5A9
Shally Shi
Sales Representative, Dolphin Realty Inc
English, Mandarin
Residential ResaleProperty ManagementPre Construction
Mortgage Information
Estimated Payment
$0 Principal and Interest
 Walk Score for 824 Masson Street
Walk Score for 824 Masson Street

Book a Showing
Tour this home with Shally
Frequently Asked Questions
Can't find what you're looking for? Contact our support team for more information.
See the Latest Listings by Cities
1500+ home for sale in Ontario

Looking for Your Perfect Home?
Let us help you find the perfect home that matches your lifestyle
