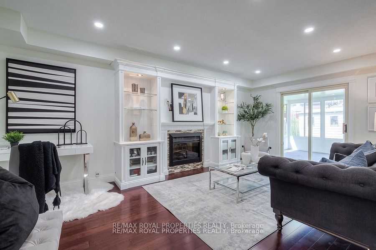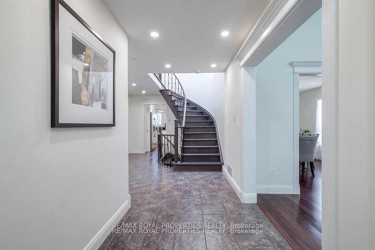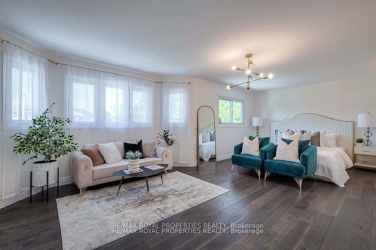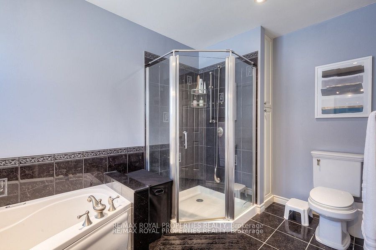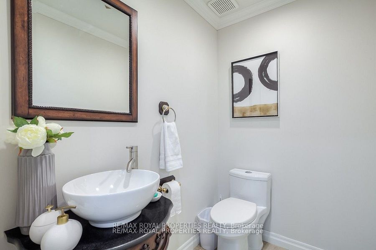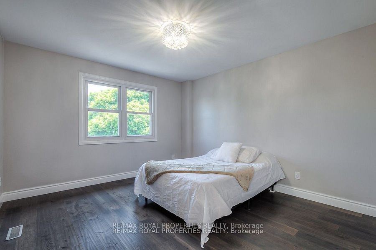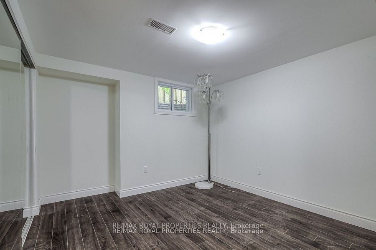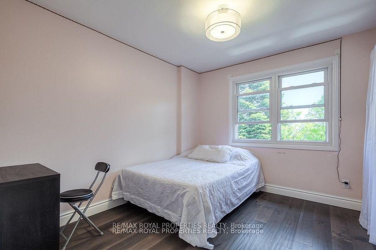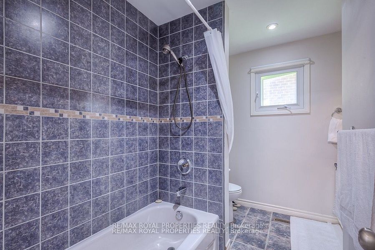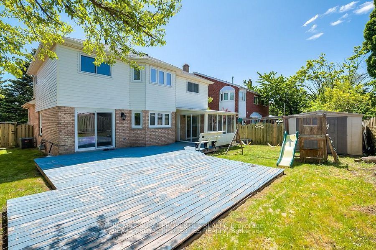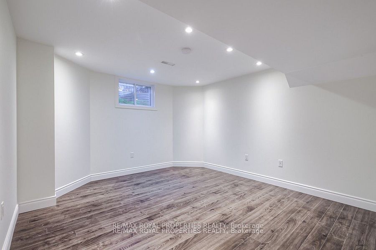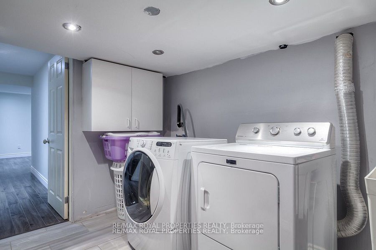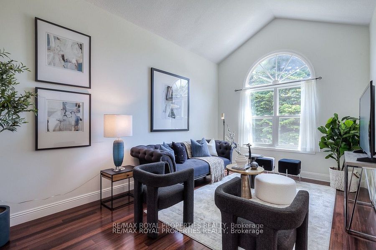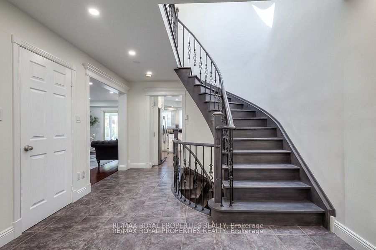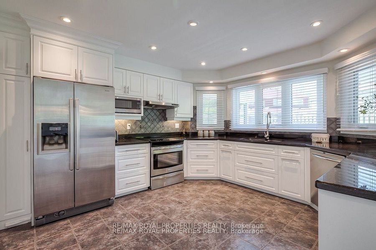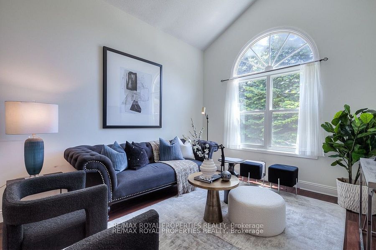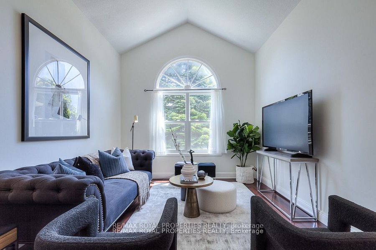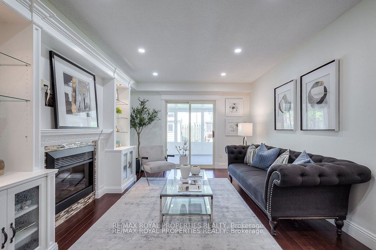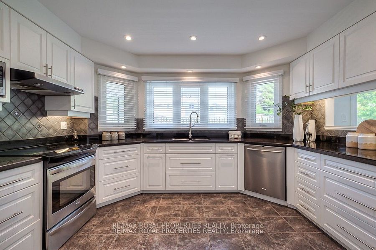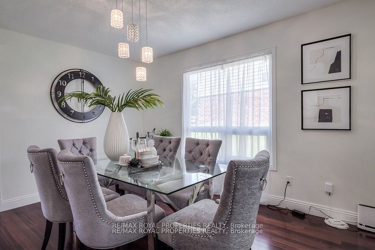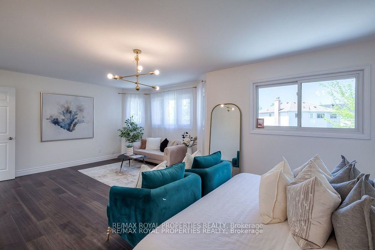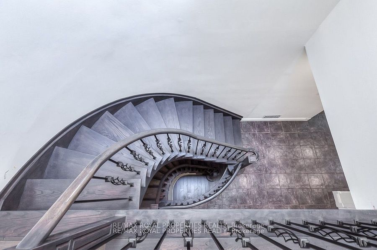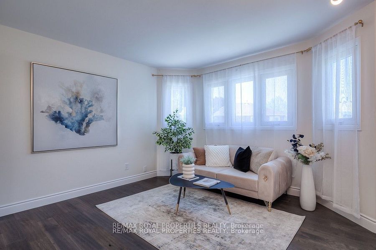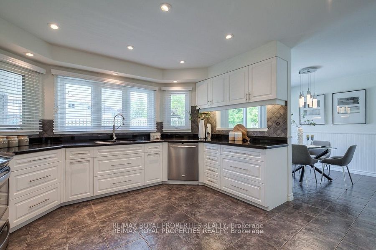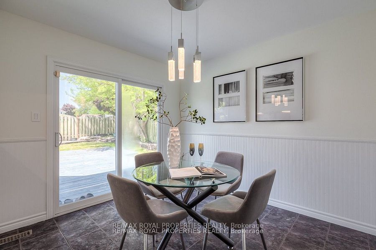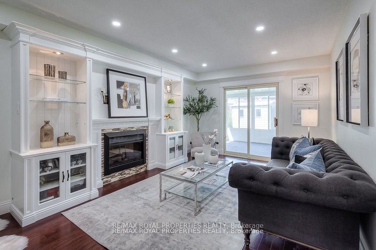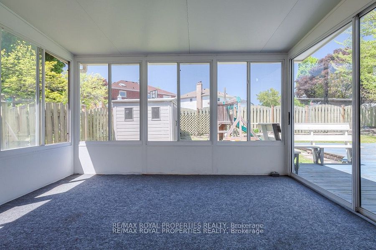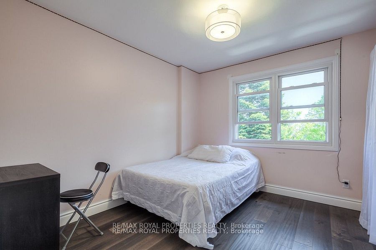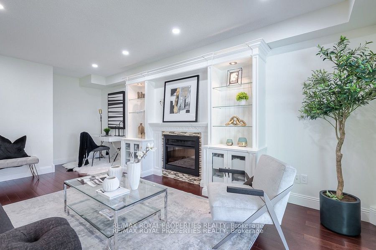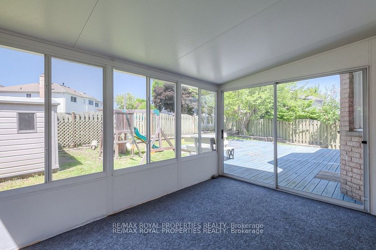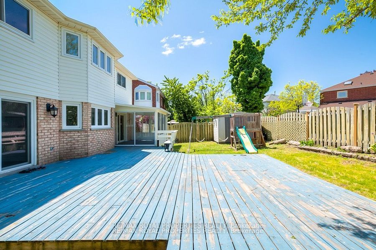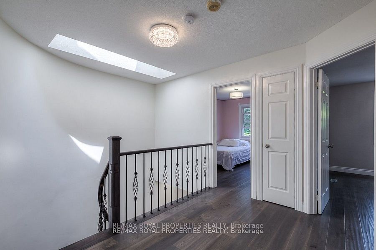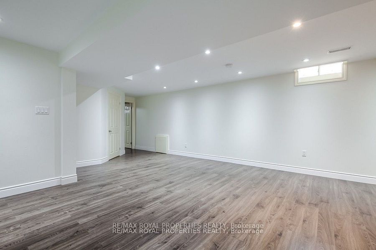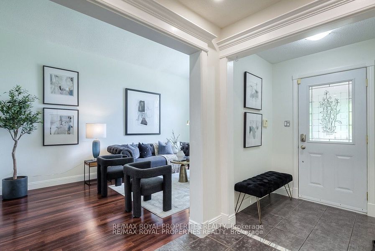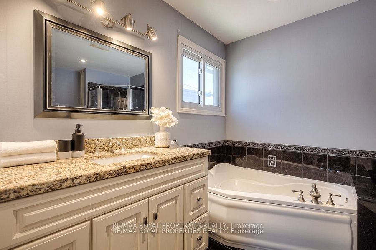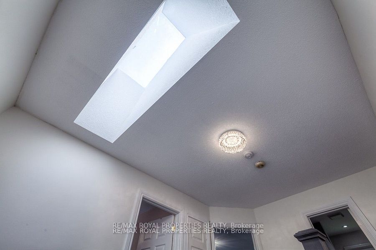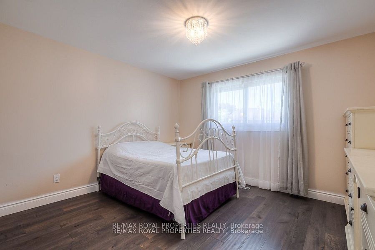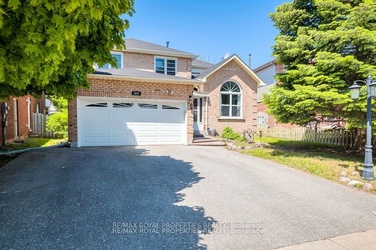
$985,000
Est. Payment
$3,762/mo*
*Based on 20% down, 4% interest, 30-year term
Listed by RE/MAX ROYAL PROPERTIES REALTY
Detached•MLS #E12081658•New
Price comparison with similar homes in Oshawa
Compared to 2 similar homes
-21.1% Lower↓
Market Avg. of (2 similar homes)
$1,249,000
Note * Price comparison is based on the similar properties listed in the area and may not be accurate. Consult licences real estate agent for accurate comparison
Room Details
| Room | Features | Level |
|---|---|---|
Kitchen 3.91 × 3.91 m | Ceramic FloorGranite CountersStainless Steel Appl | Main |
Dining Room 4.1 × 3.35 m | Hardwood FloorFormal RmWindow | Main |
Living Room 5.35 × 3.35 m | Hardwood FloorVaulted Ceiling(s)Window | Main |
Primary Bedroom 6.85 × 3.47 m | 4 Pc EnsuiteWalk-In Closet(s)Window | Second |
Bedroom 2 3.77 × 3.42 m | Hardwood FloorClosetWindow | Second |
Bedroom 3 3.6 × 3.57 m | Hardwood FloorClosetWindow | Second |
Client Remarks
Your Dream Home Awaits at 820 Grandview N Where Comfort Meets Elegance! Welcome to 820 Grandview Street North. With approximately 3,800 sq ft of beautifully finished living space, this home is the perfect blend of space, style, and everyday convenience. Boasting 4+3 spacious bedrooms, 3 full bathrooms, and a convenient powder room, there's room for everyone to live, relax, and grow. The newly installed curved staircase, adorned with oak hardwood steps, sets an elegant tone as you enter, complemented by hardwood flooring that flows seamlessly throughout the main living areas. The living room impresses with its soaring cathedral ceiling, creating a grand, open feel. Recent upgrades include A brand-new curved staircase, oak hardwood, new engineered hardwood flooring, new furnace (November 2023), (2 stage variable speed,) fresh baseboards and door casings, main and upper floors have been freshly painted, potential to add a full kitchen and separate entrance, making it ideal for a spacious basement apartment or in-law suite.! You're just a 5-minute drive to Maxwell Heights High School, with an elementary school nearby making school runs simple and stress-free. Public transit is just steps away with a bus stop right outside your front door. Close proximity to Walmart, Home Depot, Superstore, Food Basics, Cineplex, Hwy 401 & 407, Hospital, Harmony Valley Conservation Area and Lakeview Park nearby for nature escapes, and a short drive to the university for added convenience.
About This Property
820 Grandview Street, Oshawa, L1K 2C9
Home Overview
Basic Information
Walk around the neighborhood
820 Grandview Street, Oshawa, L1K 2C9
Shally Shi
Sales Representative, Dolphin Realty Inc
English, Mandarin
Residential ResaleProperty ManagementPre Construction
Mortgage Information
Estimated Payment
$0 Principal and Interest
 Walk Score for 820 Grandview Street
Walk Score for 820 Grandview Street

Book a Showing
Tour this home with Shally
Frequently Asked Questions
Can't find what you're looking for? Contact our support team for more information.
See the Latest Listings by Cities
1500+ home for sale in Ontario

Looking for Your Perfect Home?
Let us help you find the perfect home that matches your lifestyle
