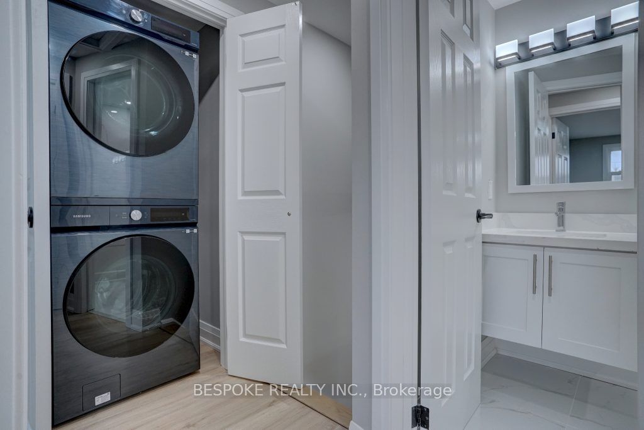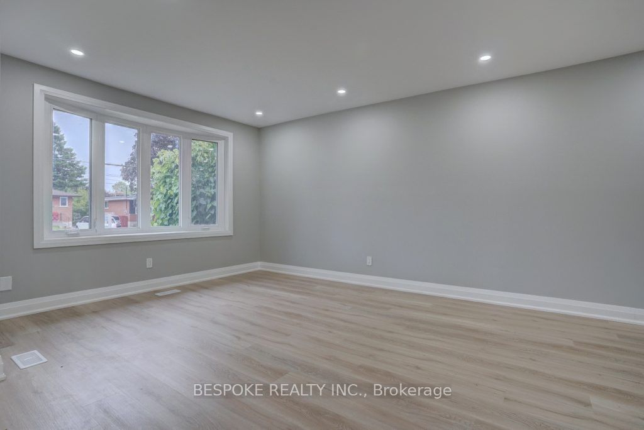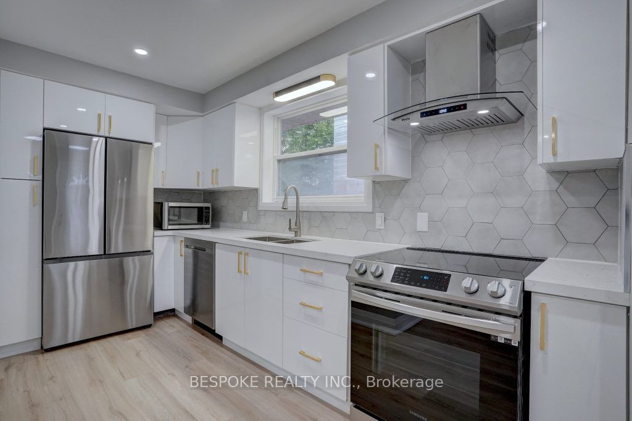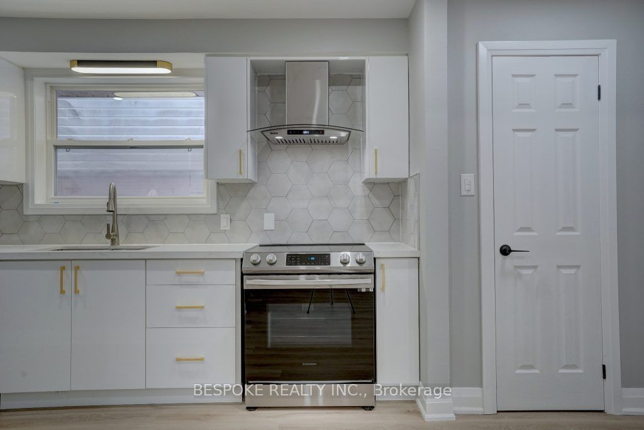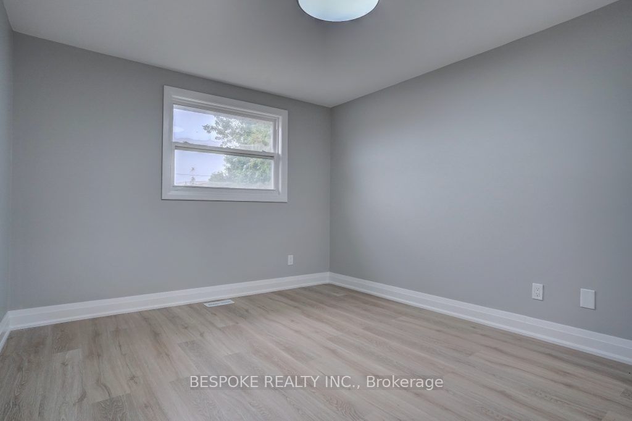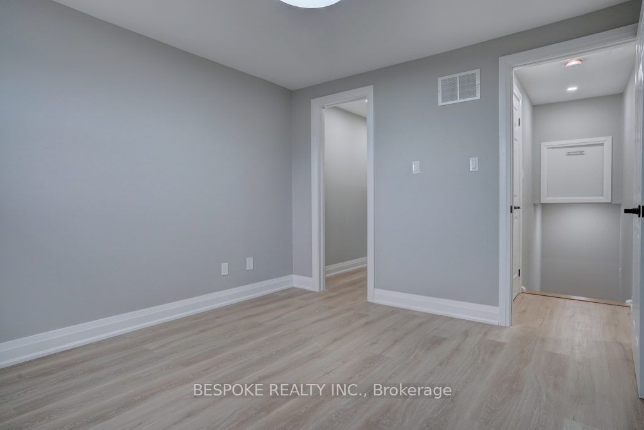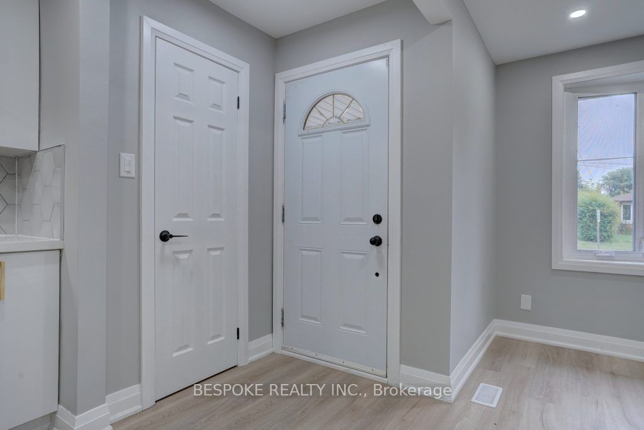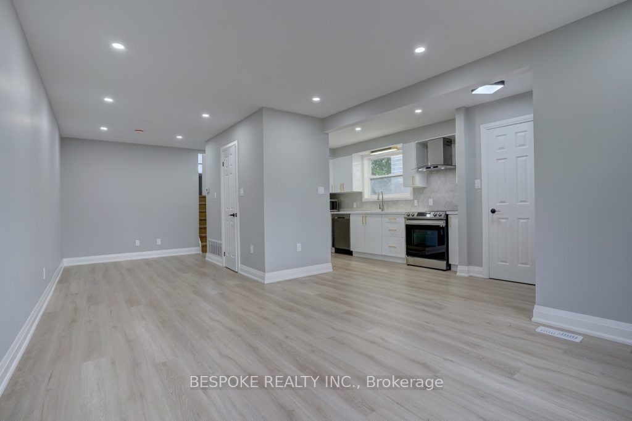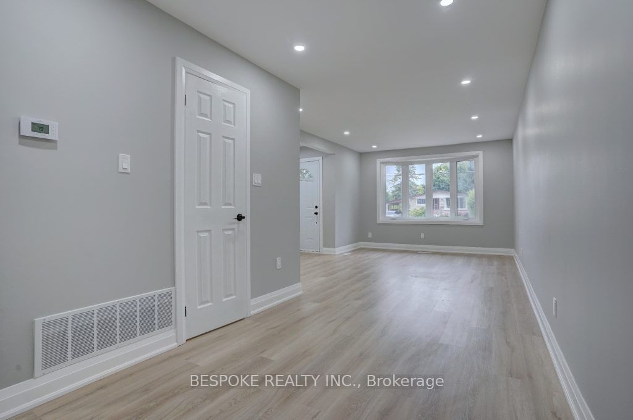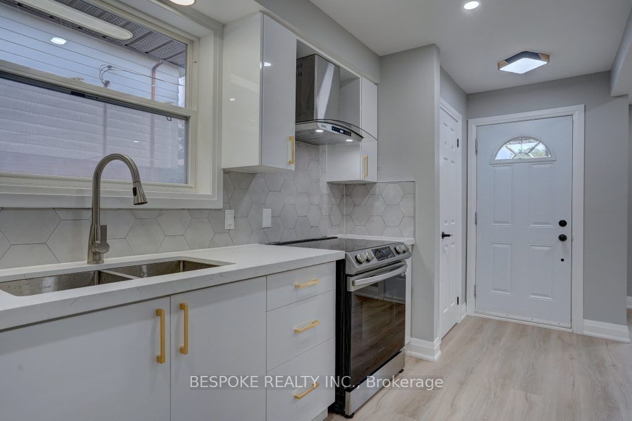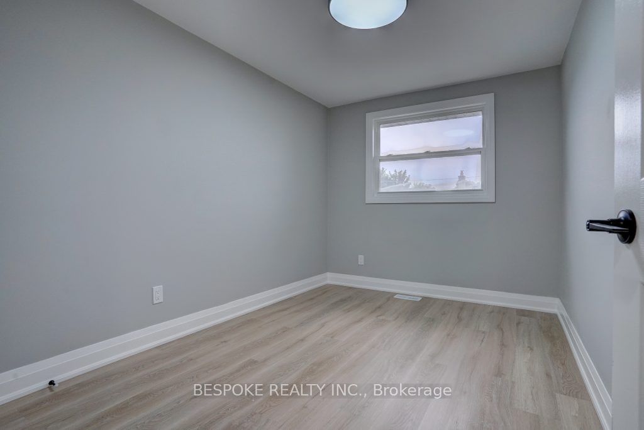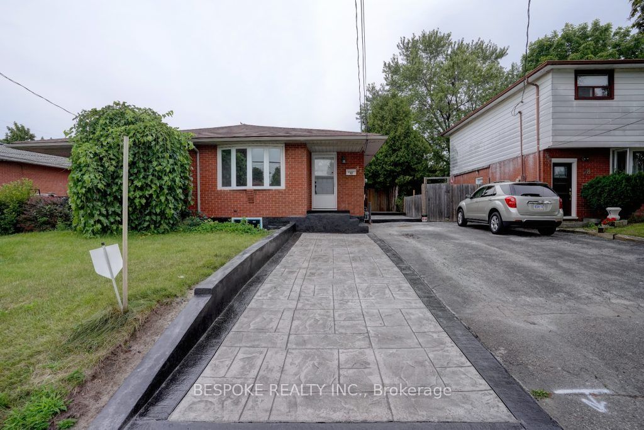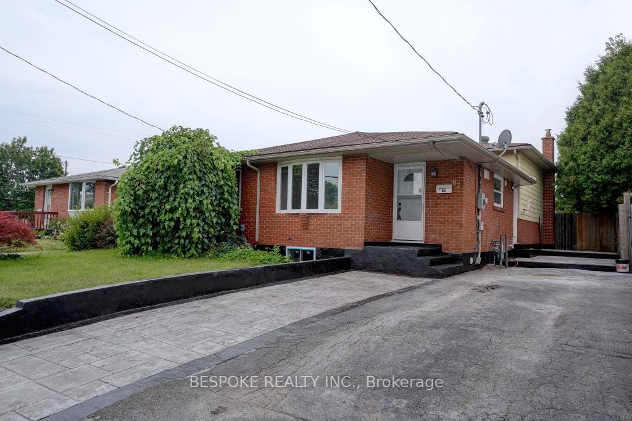
$2,600 /mo
Listed by BESPOKE REALTY INC.
Semi-Detached •MLS #E12176510•New
Room Details
| Room | Features | Level |
|---|---|---|
Living Room 4.27 × 3.35 m | Vinyl FloorPot LightsLarge Window | Main |
Dining Room 3.66 × 2.74 m | Vinyl FloorCombined w/LivingOpen Concept | Main |
Kitchen 5.18 × 3.05 m | Stainless Steel ApplQuartz CounterPot Lights | Main |
Primary Bedroom 3.35 × 3.05 m | Vinyl FloorWalk-In Closet(s)Large Window | Upper |
Bedroom 2 3.35 × 2.44 m | Vinyl FloorClosetWindow | Upper |
Client Remarks
Step into this completely transformed, 1.5-bath main and upper-level home. From the sleek vinyl flooring to the glistening quartz countertops, stainless steel appliances, and stylish pot lights, every detail has been thoughtfully upgraded. Sunlight pours in through large windows, creating a bright and airy ambiance throughout. Enjoy the convenience of your own private laundry room, and step out into a fully fenced backyard perfect for kids, pets, or weekend barbecues. Nestled in one of Oshawa's most desirable, family-friendly neighbourhoods, you're just minutes from top-rated schools, transit, parks, and shopping. This is turn-key living at its finest, don't miss your chance to call this beautiful space home!
About This Property
82 Waverly Street, Oshawa, L1J 5T7
Home Overview
Basic Information
Walk around the neighborhood
82 Waverly Street, Oshawa, L1J 5T7
Shally Shi
Sales Representative, Dolphin Realty Inc
English, Mandarin
Residential ResaleProperty ManagementPre Construction
 Walk Score for 82 Waverly Street
Walk Score for 82 Waverly Street

Book a Showing
Tour this home with Shally
Frequently Asked Questions
Can't find what you're looking for? Contact our support team for more information.
See the Latest Listings by Cities
1500+ home for sale in Ontario

Looking for Your Perfect Home?
Let us help you find the perfect home that matches your lifestyle
