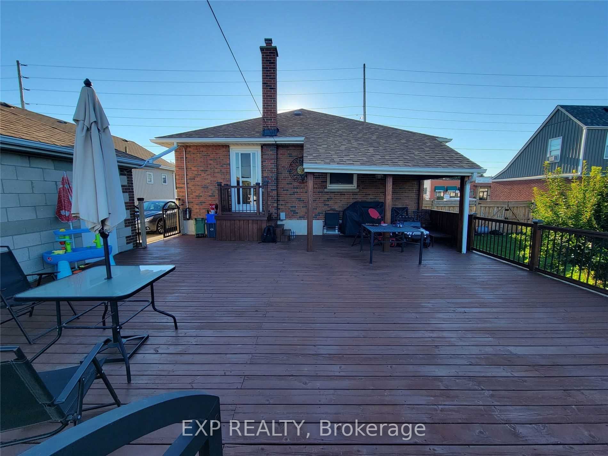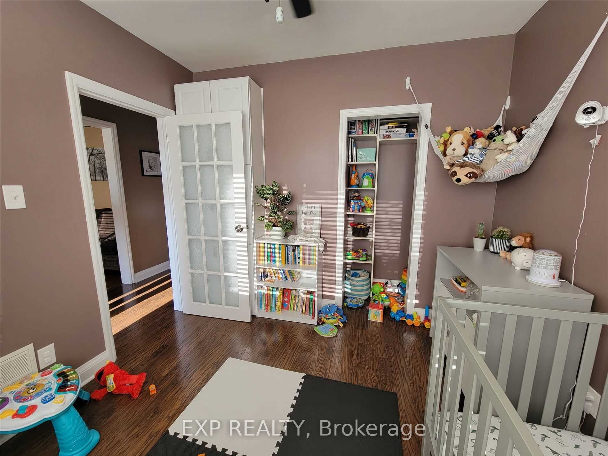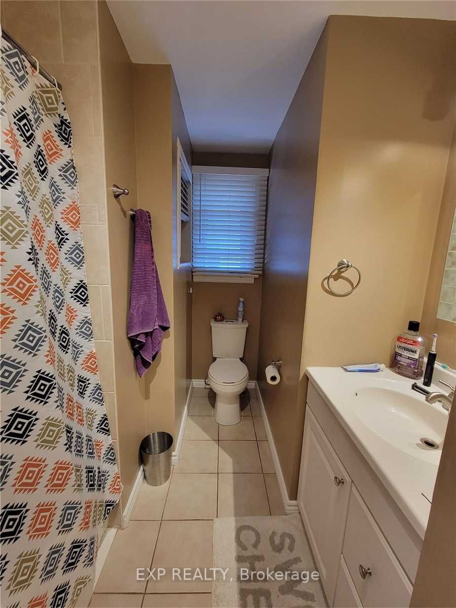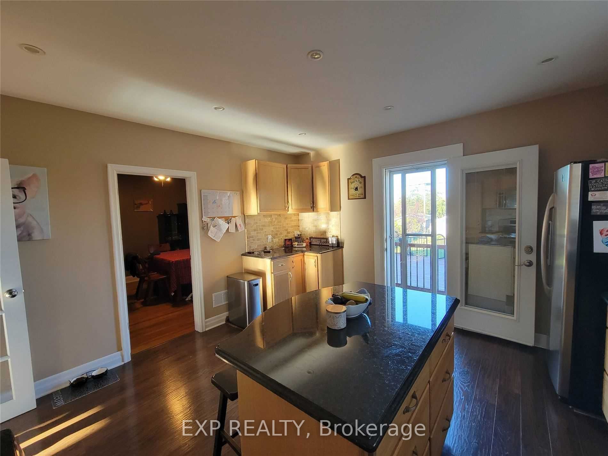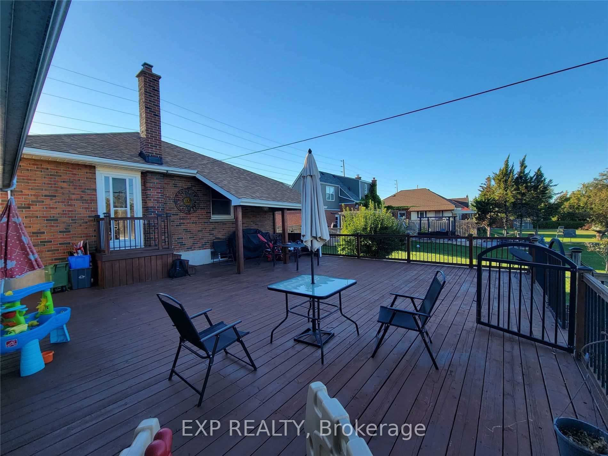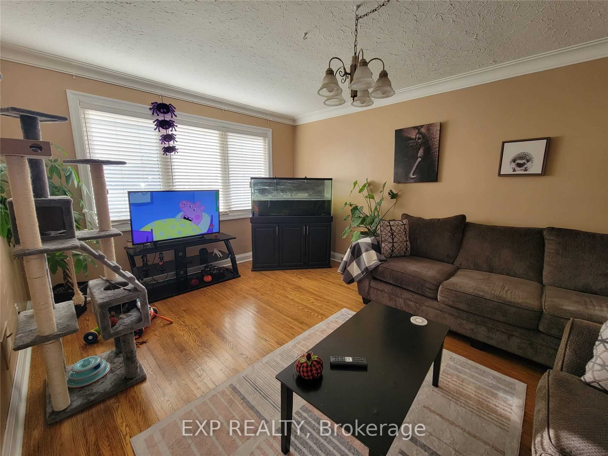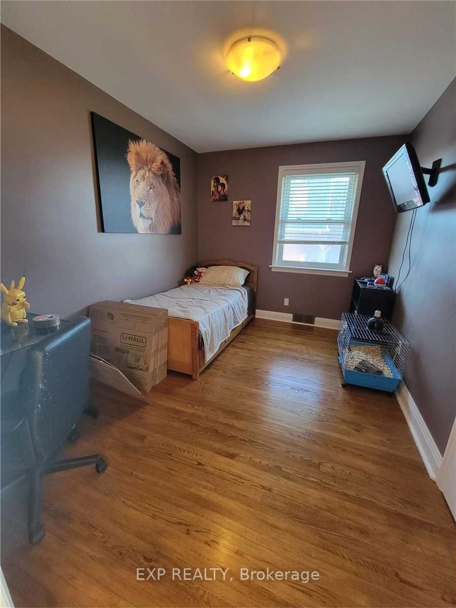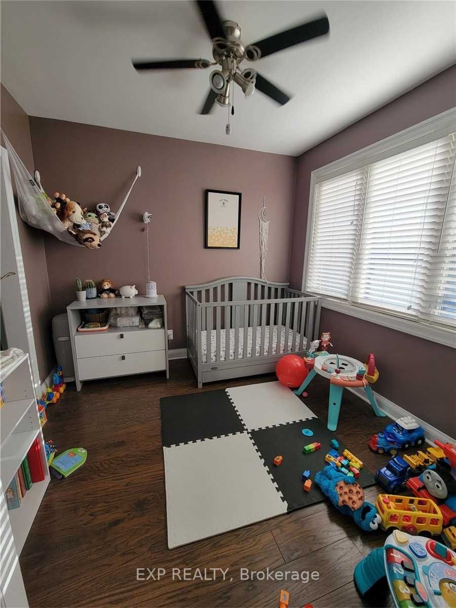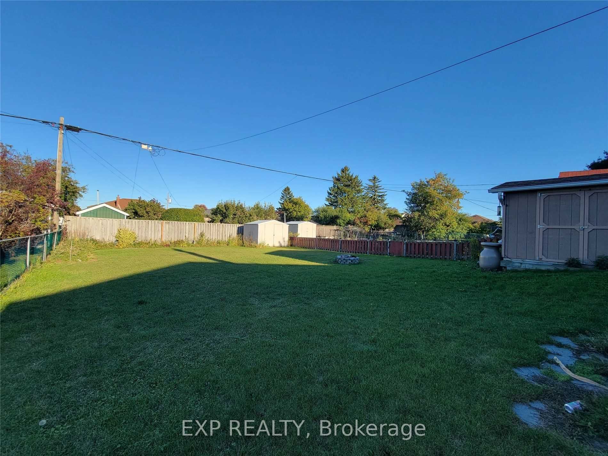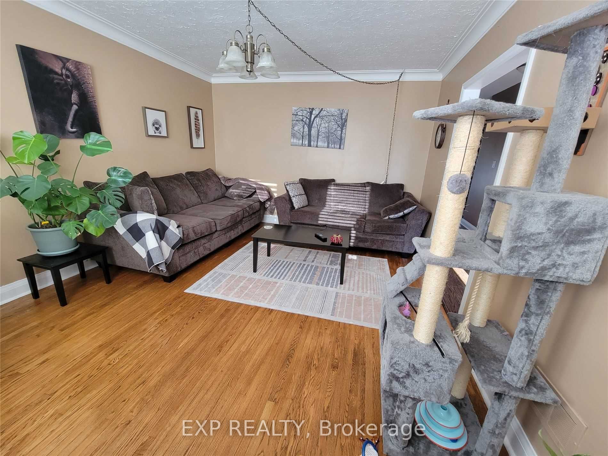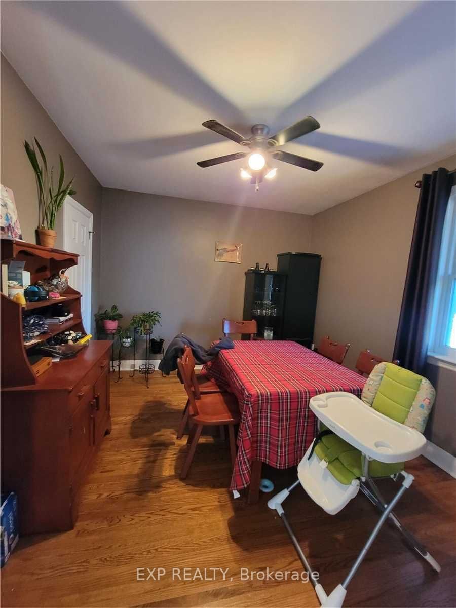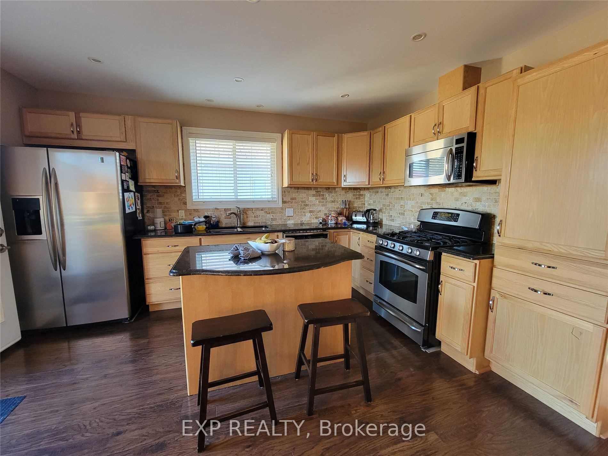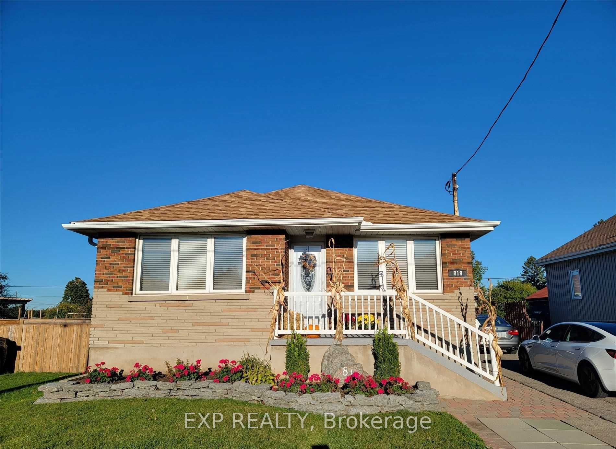
$2,200 /mo
Listed by EXP REALTY
Detached•MLS #E12123165•New
Room Details
| Room | Features | Level |
|---|---|---|
Living Room 4.78 × 3.73 m | Hardwood FloorCombined w/DiningPicture Window | Main |
Dining Room 4.78 × 3.73 m | Hardwood FloorCombined w/LivingPicture Window | Main |
Kitchen 4.25 × 4.17 m | Hardwood FloorEat-in KitchenW/O To Deck | Main |
Primary Bedroom 3.72 × 3.13 m | Hardwood FloorClosetWindow | Main |
Bedroom 2 3.72 × 2.82 m | Hardwood FloorClosetWindow | Main |
Bedroom 3 2.92 × 2.82 m | Hardwood FloorClosetWindow | Main |
Client Remarks
Gorgeous 3 Bedroom, 1 Bathroom Brick Bungalow on rare, massive 50X167 Ft Lot . Modern Kitchen Boasts a breakfast center island, granite countertops, marble backsplash, high-end stainless steel appliances, Pot Lights, Lots Of Cupboards & Walk Out to the 30 foot deck fully fenced backyard, perfect for relaxation or entertaining. The main floor is featuring a great sized living/dining room and 3 well sized bedrooms all with California Shutters & hardwood or laminate floors
About This Property
819 Ritson Road, Oshawa, L1H 5L3
Home Overview
Basic Information
Walk around the neighborhood
819 Ritson Road, Oshawa, L1H 5L3
Shally Shi
Sales Representative, Dolphin Realty Inc
English, Mandarin
Residential ResaleProperty ManagementPre Construction
 Walk Score for 819 Ritson Road
Walk Score for 819 Ritson Road

Book a Showing
Tour this home with Shally
Frequently Asked Questions
Can't find what you're looking for? Contact our support team for more information.
See the Latest Listings by Cities
1500+ home for sale in Ontario

Looking for Your Perfect Home?
Let us help you find the perfect home that matches your lifestyle
