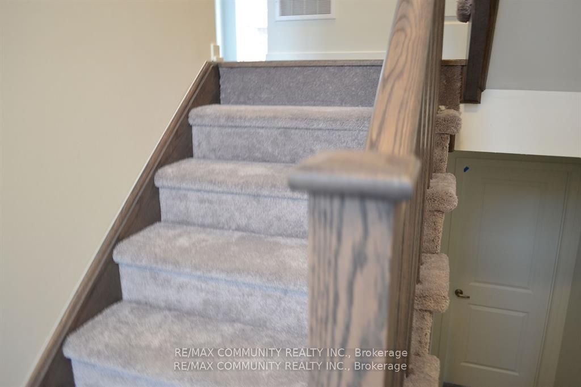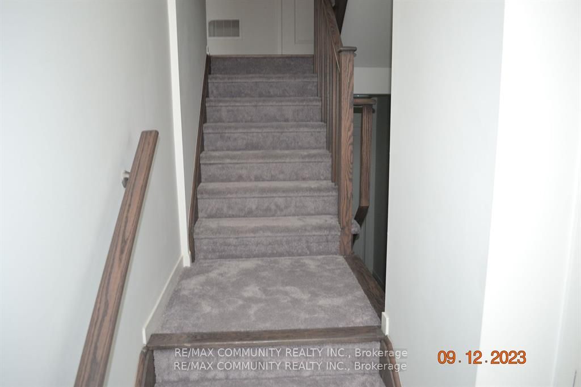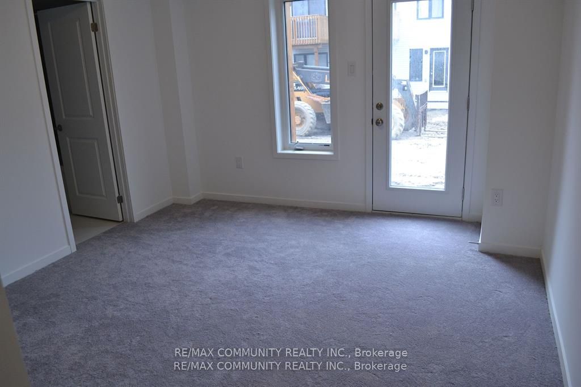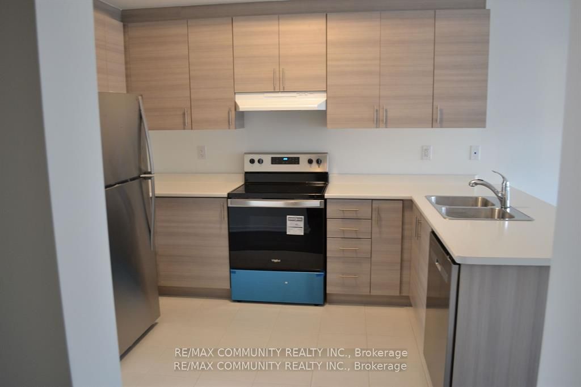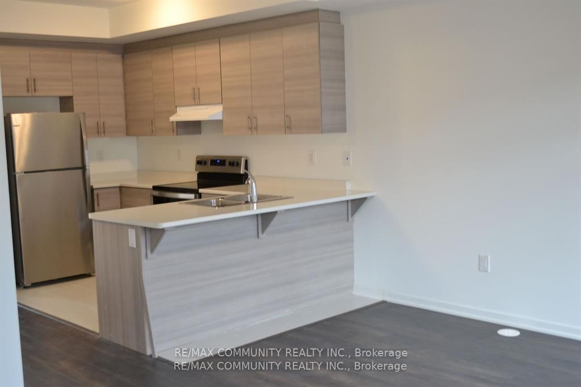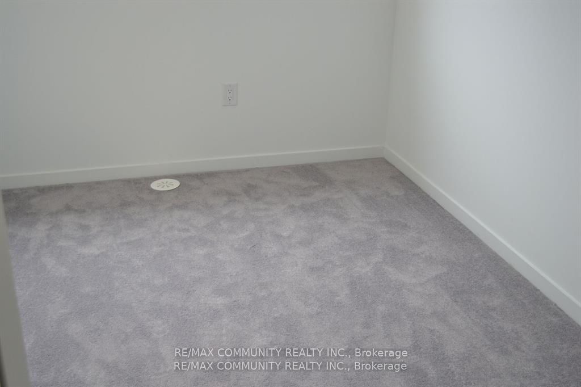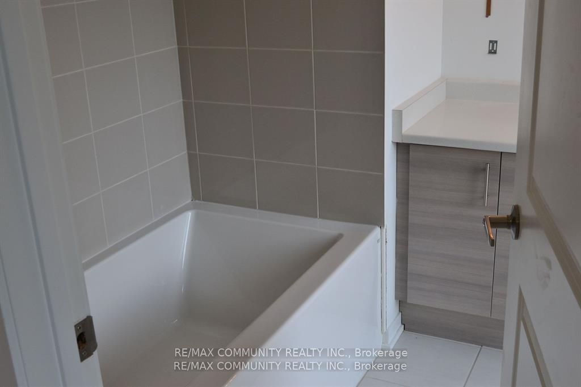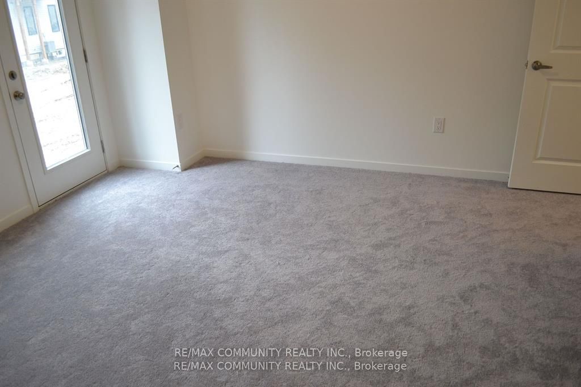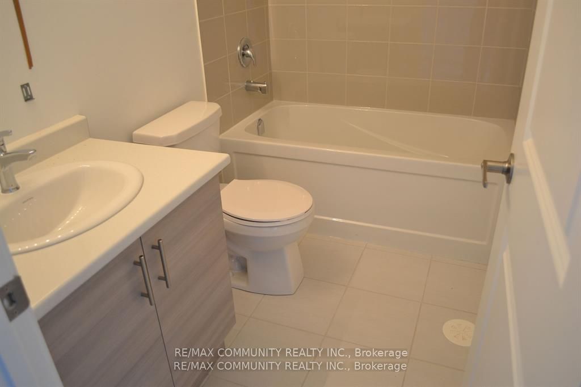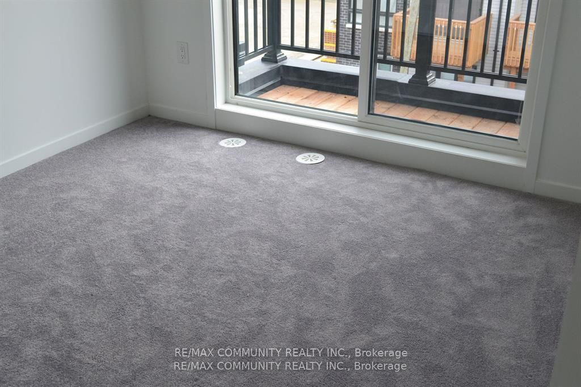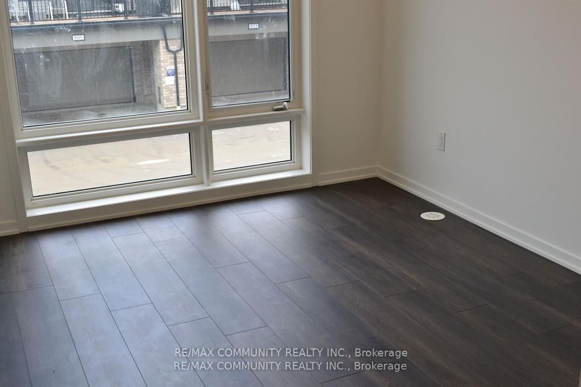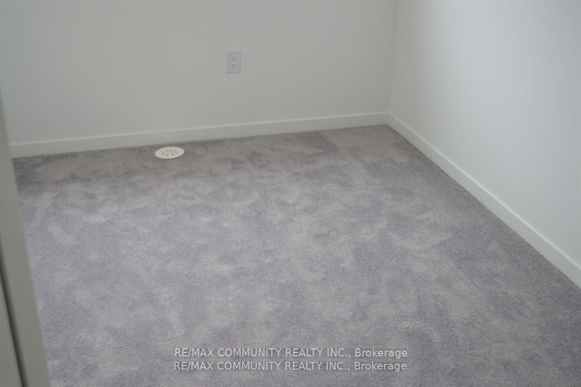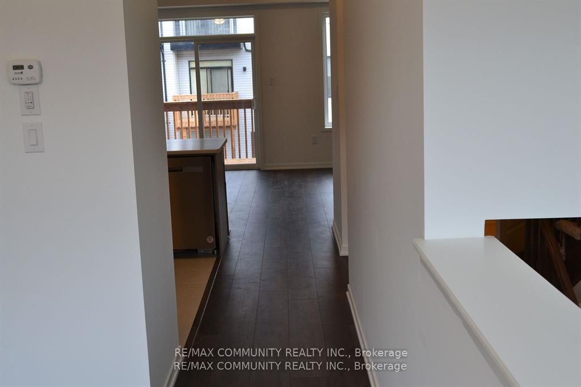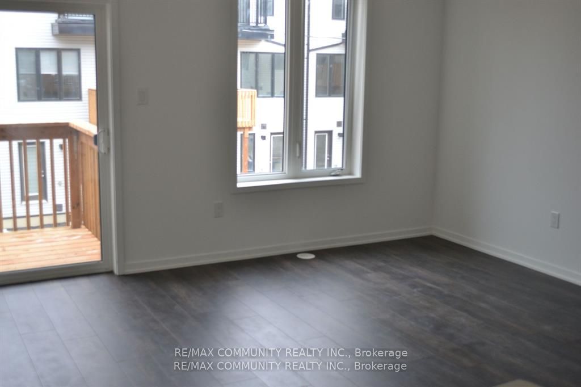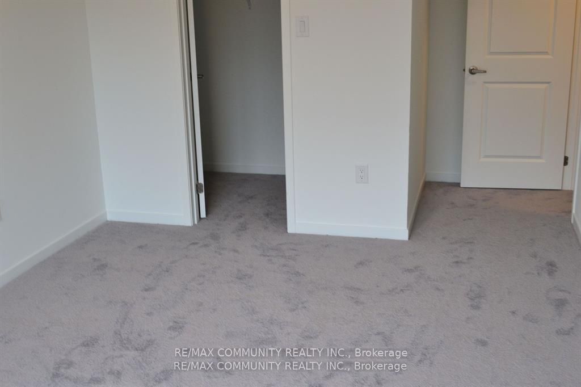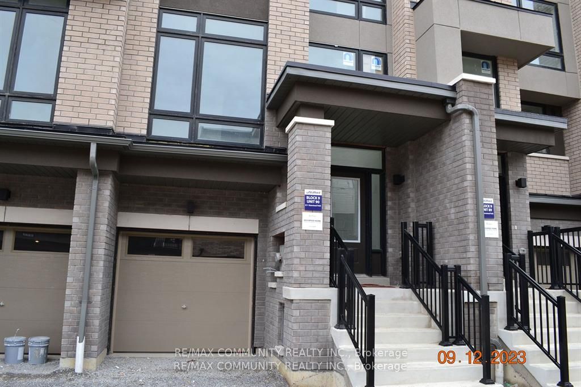
$3,000 /mo
Listed by RE/MAX COMMUNITY REALTY INC.
Att/Row/Townhouse•MLS #E12168130•New
Room Details
| Room | Features | Level |
|---|---|---|
Dining Room 3.1 × 3.84 m | Laminate | Main |
Kitchen 1.85 × 3.71 m | Laminate | Main |
Primary Bedroom 3.16 × 4.87 m | Laminate4 Pc Bath | Main |
Bedroom 2 2.43 × 3.35 m | Broadloom | Upper |
Bedroom 3 2.74 × 2.86 m | Broadloom | Upper |
Bedroom 4 5.3 × 3.81 m | 4 Pc Ensuite | Ground |
Client Remarks
4-Bed, 4-Bath Townhome!!Perfect for growing families! Modern and functional! This beautifully designed townhouse offers a Very practical layout with 4 spacious bedrooms and 4 full bathrooms. The home features a double-height, sun-filled foyer, creating a warm and welcoming entry. Enjoy seamless indoor-outdoor living with a walkout to the deck from the Great Room, perfect for entertaining. The ground-floor 4th bedroom includes a private ensuite and walkout access to the backyard ideal for in-laws, guests, or a home office. Prime location near Durham College, Ontario Tech University, and top-rated schools including Kedron P.S. and Maxwell Heights S.S. Just minutes to Costco, Walmart, Shoppers Drug Mart, grocery stores, restaurants, and more.Commuter-friendly with easy access to Highways 407 & 401, Lakeridge Health Hospital, parks, recreation, and Oshawa GO Station (15 min drive) for fast access to Downtown Toronto.
About This Property
811 STANSTEAD Path, Oshawa, L1K 3G4
Home Overview
Basic Information
Walk around the neighborhood
811 STANSTEAD Path, Oshawa, L1K 3G4
Shally Shi
Sales Representative, Dolphin Realty Inc
English, Mandarin
Residential ResaleProperty ManagementPre Construction
 Walk Score for 811 STANSTEAD Path
Walk Score for 811 STANSTEAD Path

Book a Showing
Tour this home with Shally
Frequently Asked Questions
Can't find what you're looking for? Contact our support team for more information.
See the Latest Listings by Cities
1500+ home for sale in Ontario

Looking for Your Perfect Home?
Let us help you find the perfect home that matches your lifestyle
