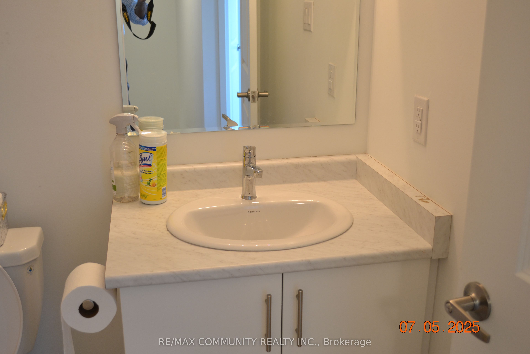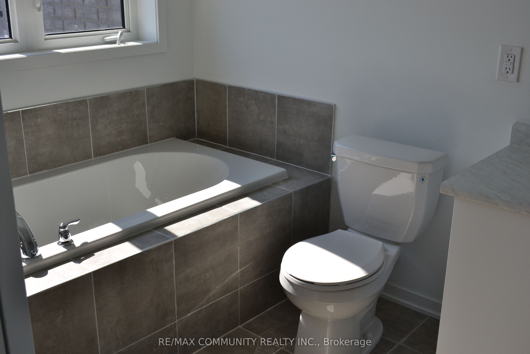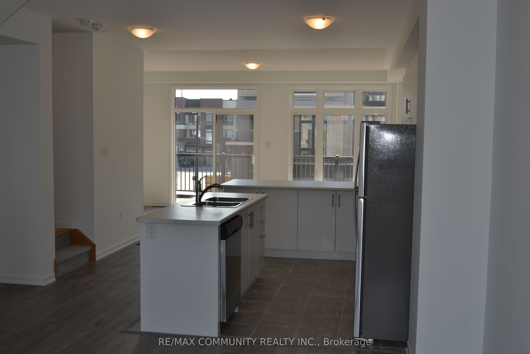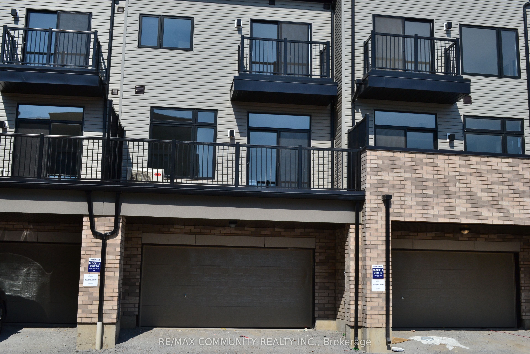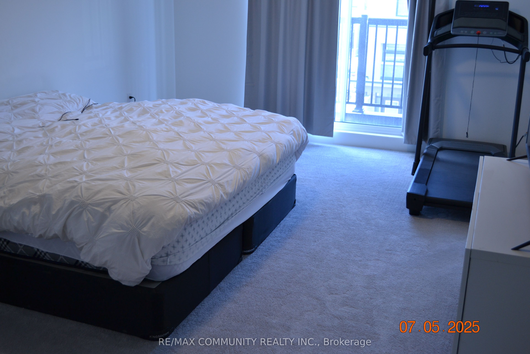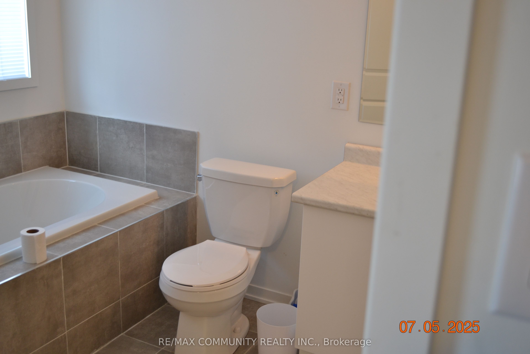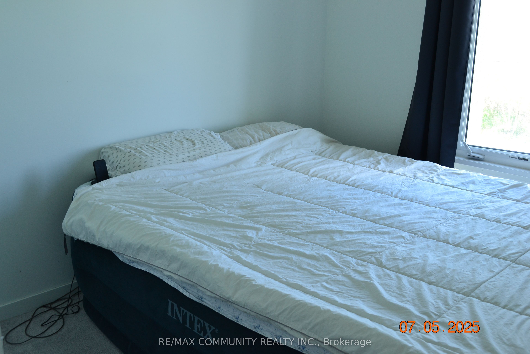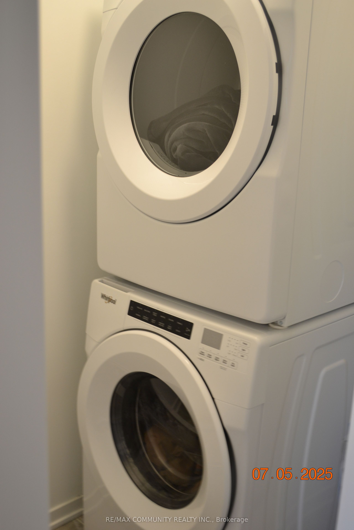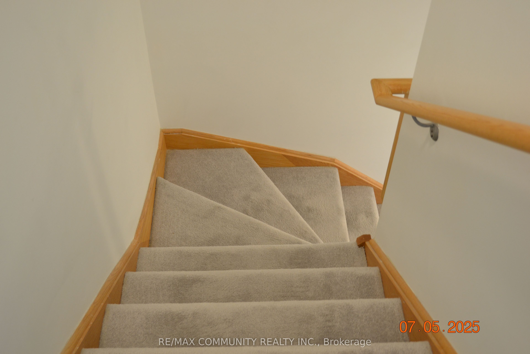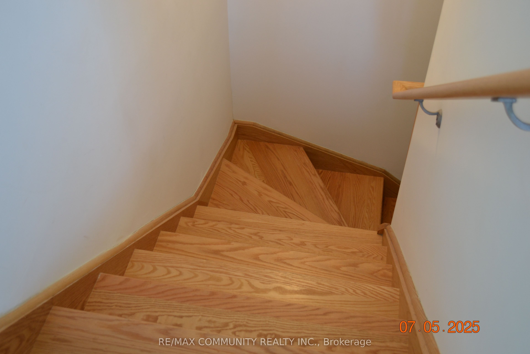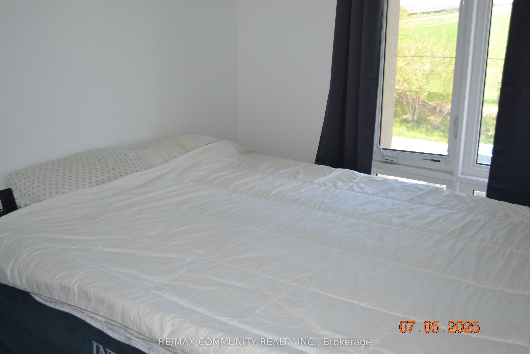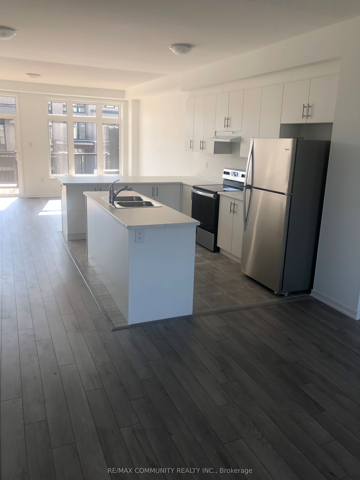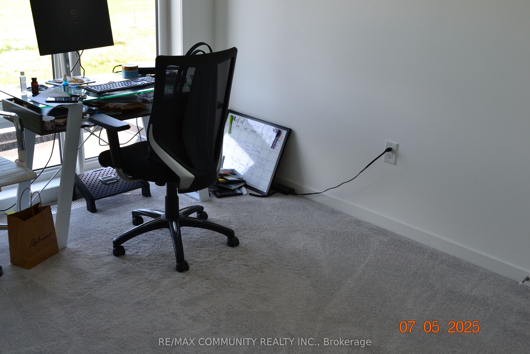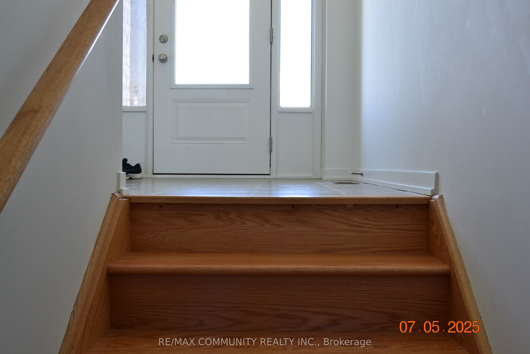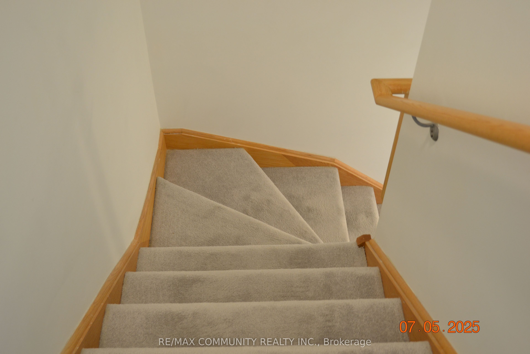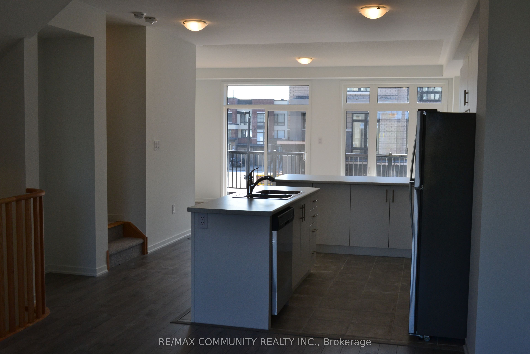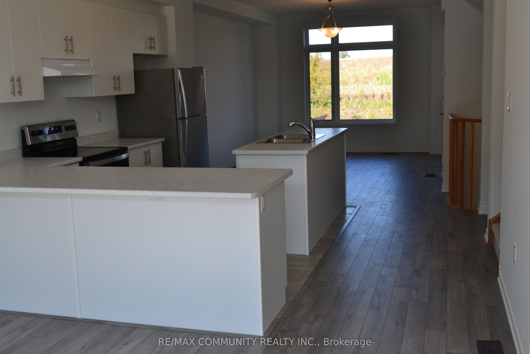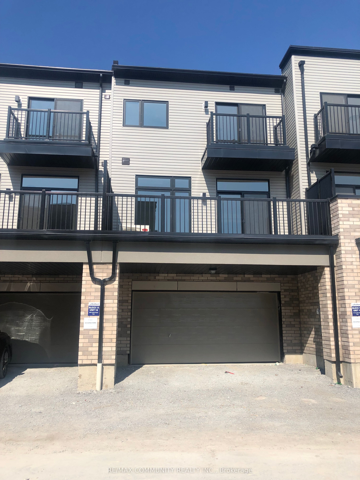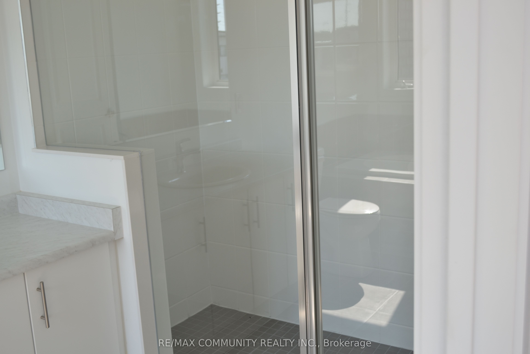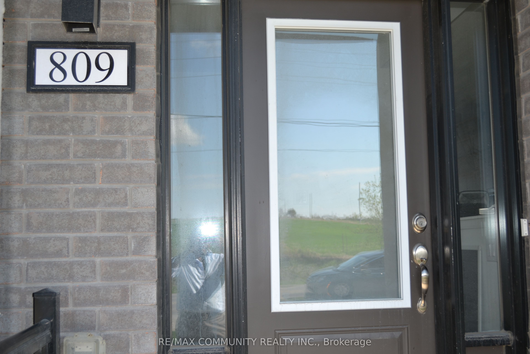
$2,900 /mo
Listed by RE/MAX COMMUNITY REALTY INC.
Att/Row/Townhouse•MLS #E12140043•New
Room Details
| Room | Features | Level |
|---|---|---|
Living Room 3.35 × 5.33 m | W/O To TerraceOpen Concept | Main |
Kitchen 2.68 × 3.02 m | Stainless Steel ApplBreakfast Bar | Main |
Dining Room 3.05 × 4.57 m | W/O To TerraceOpen Concept | Main |
Primary Bedroom 5.73 × 3.81 m | Walk-In Closet(s)5 Pc Bath | Upper |
Bedroom 2 2.87 × 3.54 m | Large WindowClosetEast View | Upper |
Bedroom 3 2.74 × 3.84 m | Large WindowCloset | Upper |
Client Remarks
Perfect House For A Growing Family! 1,708 sq.ft, Beautiful 3 bedroom 2.5 bathroom townhome with double car garage. An open concept Living/Dining/Kitchen on main floor with w/o to 200 sq.ft. terrace . Features, 9ft ceiling, Modern Kitchen With B/I Stainless Steel Appliances, Backsplash and Upgraded Cabinets. Large master bedroom features walk-in closet and 4pc ensuite with upgraded shower w/full size frameless glass door. Generous sized bedrooms with lots of natural light. Ample visitor parking. Close to schools, Durham College, Ontario Tech. University, parks, camp grounds, Golf, shopping centre, Restaurants, community centre and other area amenities. Easy highway access - mins to hwy 407, 412 connecting 401.
About This Property
809 Conlin Rd Road, Oshawa, L1K 3G4
Home Overview
Basic Information
Walk around the neighborhood
809 Conlin Rd Road, Oshawa, L1K 3G4
Shally Shi
Sales Representative, Dolphin Realty Inc
English, Mandarin
Residential ResaleProperty ManagementPre Construction
 Walk Score for 809 Conlin Rd Road
Walk Score for 809 Conlin Rd Road

Book a Showing
Tour this home with Shally
Frequently Asked Questions
Can't find what you're looking for? Contact our support team for more information.
See the Latest Listings by Cities
1500+ home for sale in Ontario

Looking for Your Perfect Home?
Let us help you find the perfect home that matches your lifestyle
