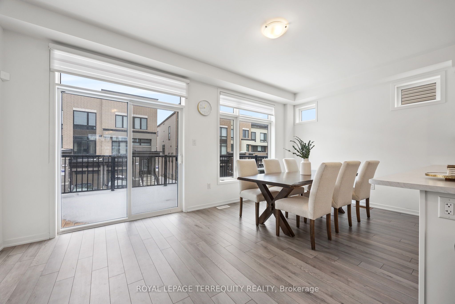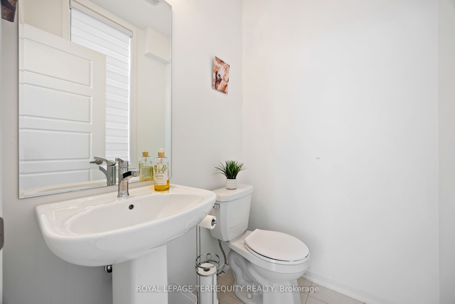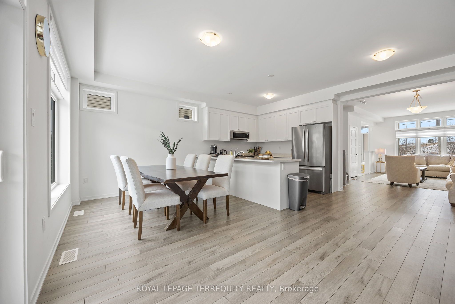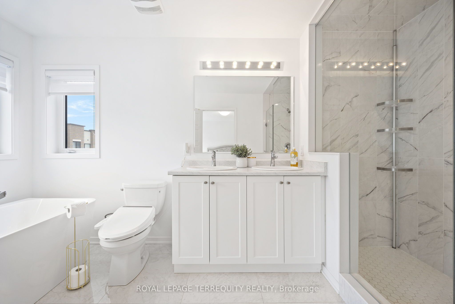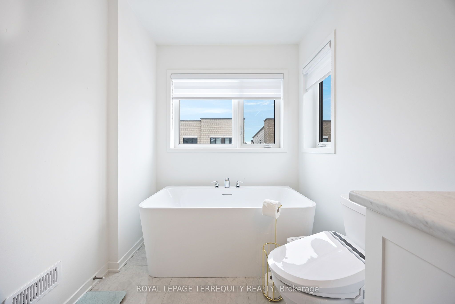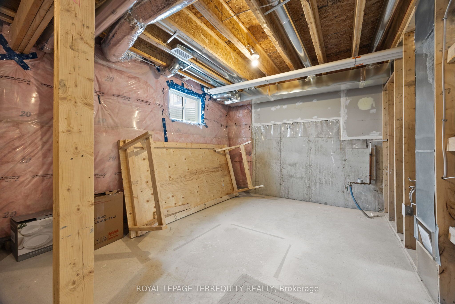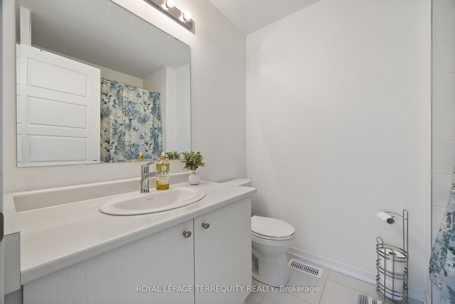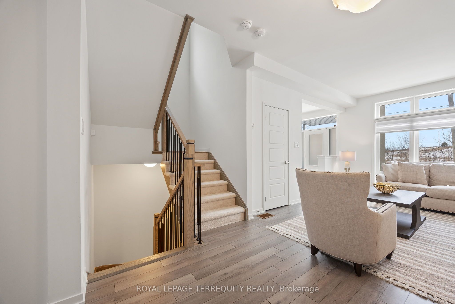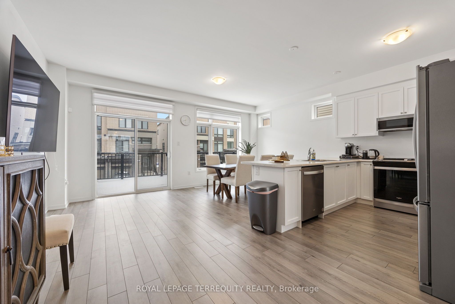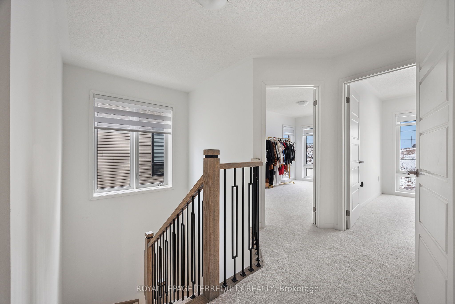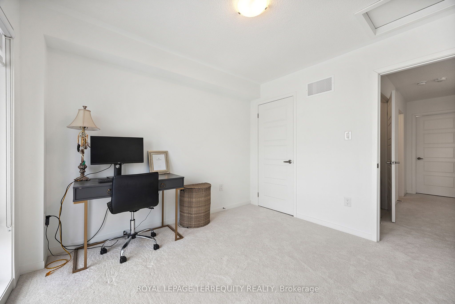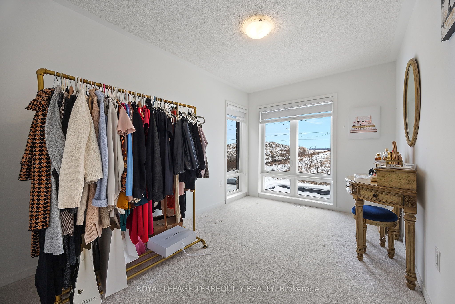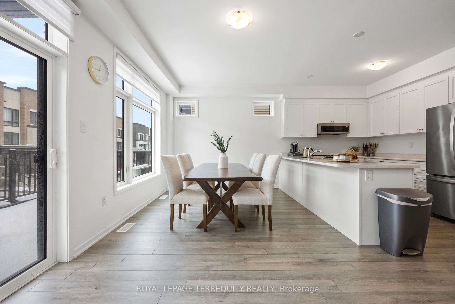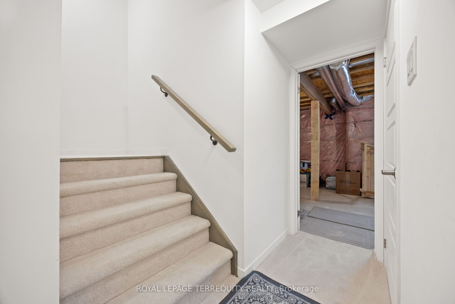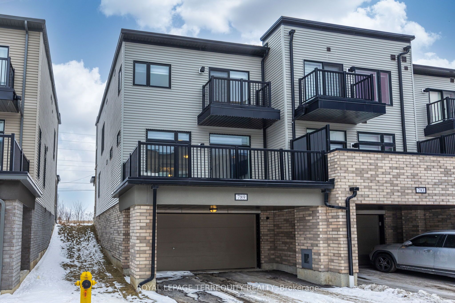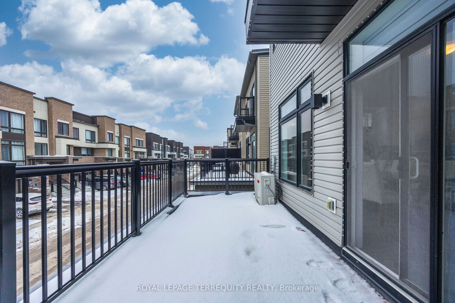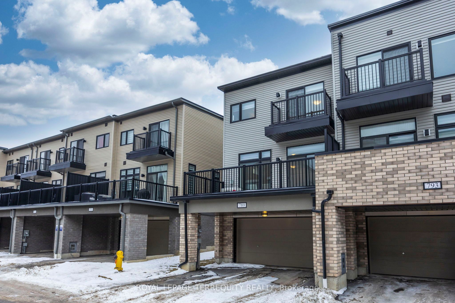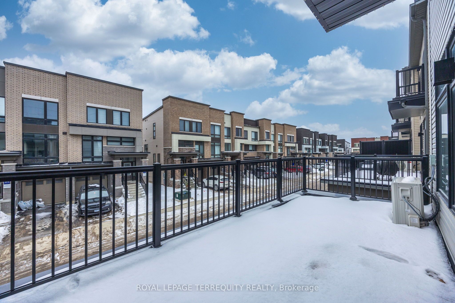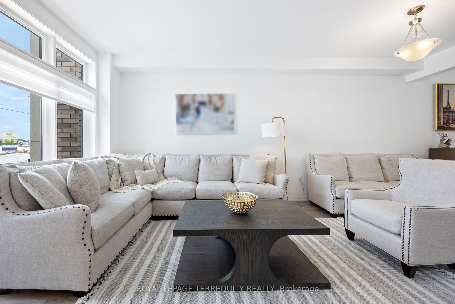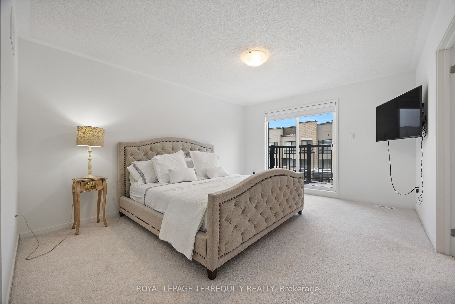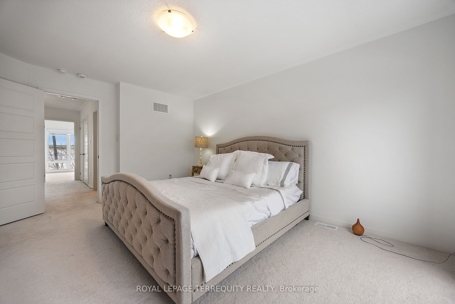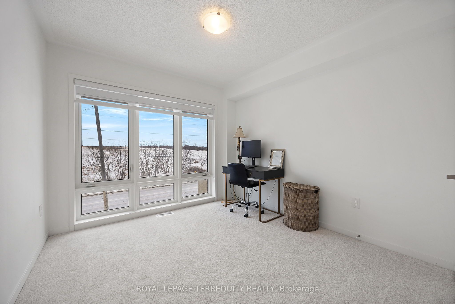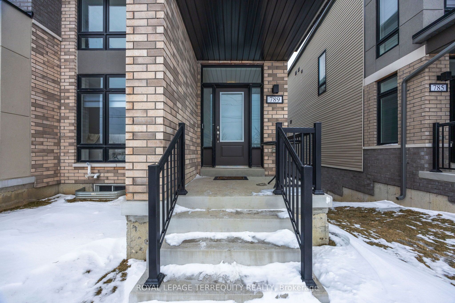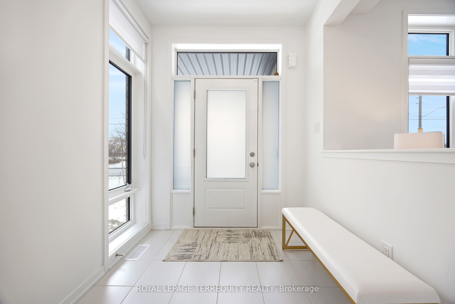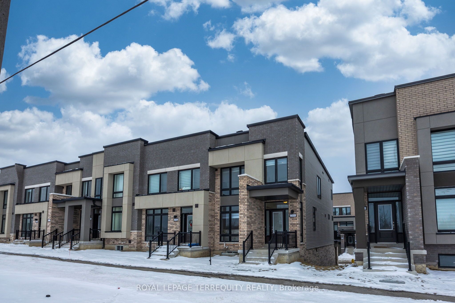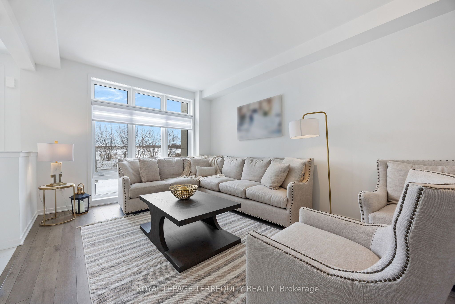
$799,900
Est. Payment
$3,055/mo*
*Based on 20% down, 4% interest, 30-year term
Listed by ROYAL LEPAGE TERREQUITY REALTY
Att/Row/Townhouse•MLS #E11957008•Price Change
Price comparison with similar homes in Oshawa
Compared to 24 similar homes
-2.7% Lower↓
Market Avg. of (24 similar homes)
$822,304
Note * Price comparison is based on the similar properties listed in the area and may not be accurate. Consult licences real estate agent for accurate comparison
Room Details
| Room | Features | Level |
|---|---|---|
Dining Room 6.24 × 3.5 m | LaminateFormal RmOverlooks Frontyard | Main |
Kitchen 3.04 × 2.48 m | Stainless Steel ApplOverlooks LivingBreakfast Area | Main |
Living Room 5.68 × 3.22 m | LaminateLarge WindowW/O To Balcony | Main |
Primary Bedroom 4.82 × 3.65 m | Walk-In Closet(s)5 Pc EnsuiteBalcony | Second |
Bedroom 2 3.81 × 2.69 m | Overlooks FrontyardLarge WindowBroadloom | Second |
Bedroom 3 3.2 × 2.89 m | Overlooks FrontyardLarge WindowBroadloom | Second |
Client Remarks
Welcome To The Popular Greenhill Townhomes! This Lovely 3 Bedroom, 3 Bathroom End Unit Townhouse Will Not Disappoint! Over $20,000 In Upgrades!! Completed In September 2023, This Contemporary Townhouse Is Move In Ready And Has Many Wonderful Upgrades! Over 1600 Sq Ft With 9ft Smooth Ceilings On The Main Floor And An Open Concept Floor Plan! Bright Kitchen With Upgraded Stainless Steel Appliances, All Cabinets W/soft Close Hinges, Breakfast Bar And Laminate Flooring Throughout Main Floor. Stair Railing Upgraded To Wrought Iron! Spacious Family Room. Formal Dining Room Great For Entertaining With Walk Out To Balcony. Cozy Primary Bedroom W/Walk Out To 2nd Balcony, Walk In Closet And Ensuite Upgrades: Stand Alone Tub, Frameless Glass Walk In Shower, Upgraded Shower Tile And Double Sink. Laundry Room Conveniently Located On Second Floor! Upgraded Automatic Garage Door Opener W/remote, 2 Parking Spaces In Garage And Additional 2 Spaces On Drive. Minutes To 407, Grocery Stores, Schools, Restaurants And Transit! Approx 10 Min Drive To Oshawa Centre Mall And 23 Mins To Oshawa Go Station! You Don't Want To Miss This!
About This Property
789 Conlin Road, Oshawa, L1H 7K5
Home Overview
Basic Information
Walk around the neighborhood
789 Conlin Road, Oshawa, L1H 7K5
Shally Shi
Sales Representative, Dolphin Realty Inc
English, Mandarin
Residential ResaleProperty ManagementPre Construction
Mortgage Information
Estimated Payment
$0 Principal and Interest
 Walk Score for 789 Conlin Road
Walk Score for 789 Conlin Road

Book a Showing
Tour this home with Shally
Frequently Asked Questions
Can't find what you're looking for? Contact our support team for more information.
Check out 100+ listings near this property. Listings updated daily
See the Latest Listings by Cities
1500+ home for sale in Ontario

Looking for Your Perfect Home?
Let us help you find the perfect home that matches your lifestyle
