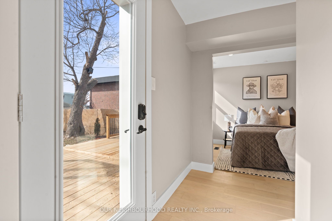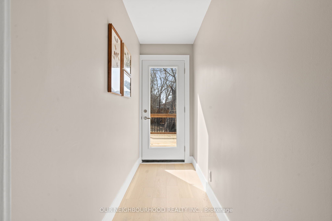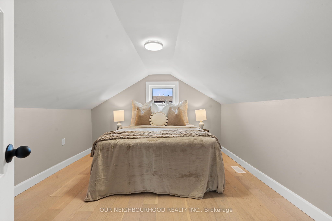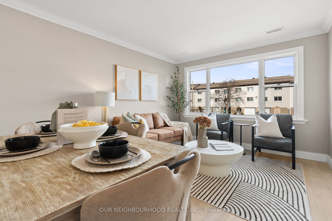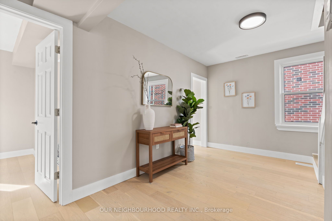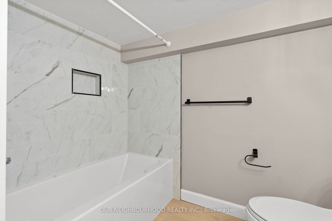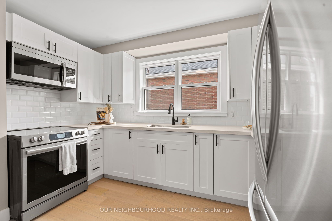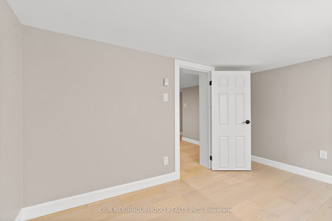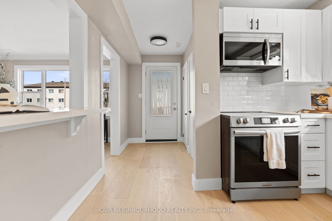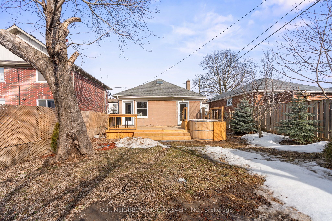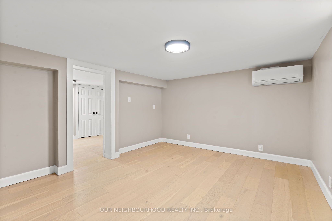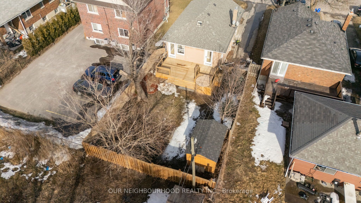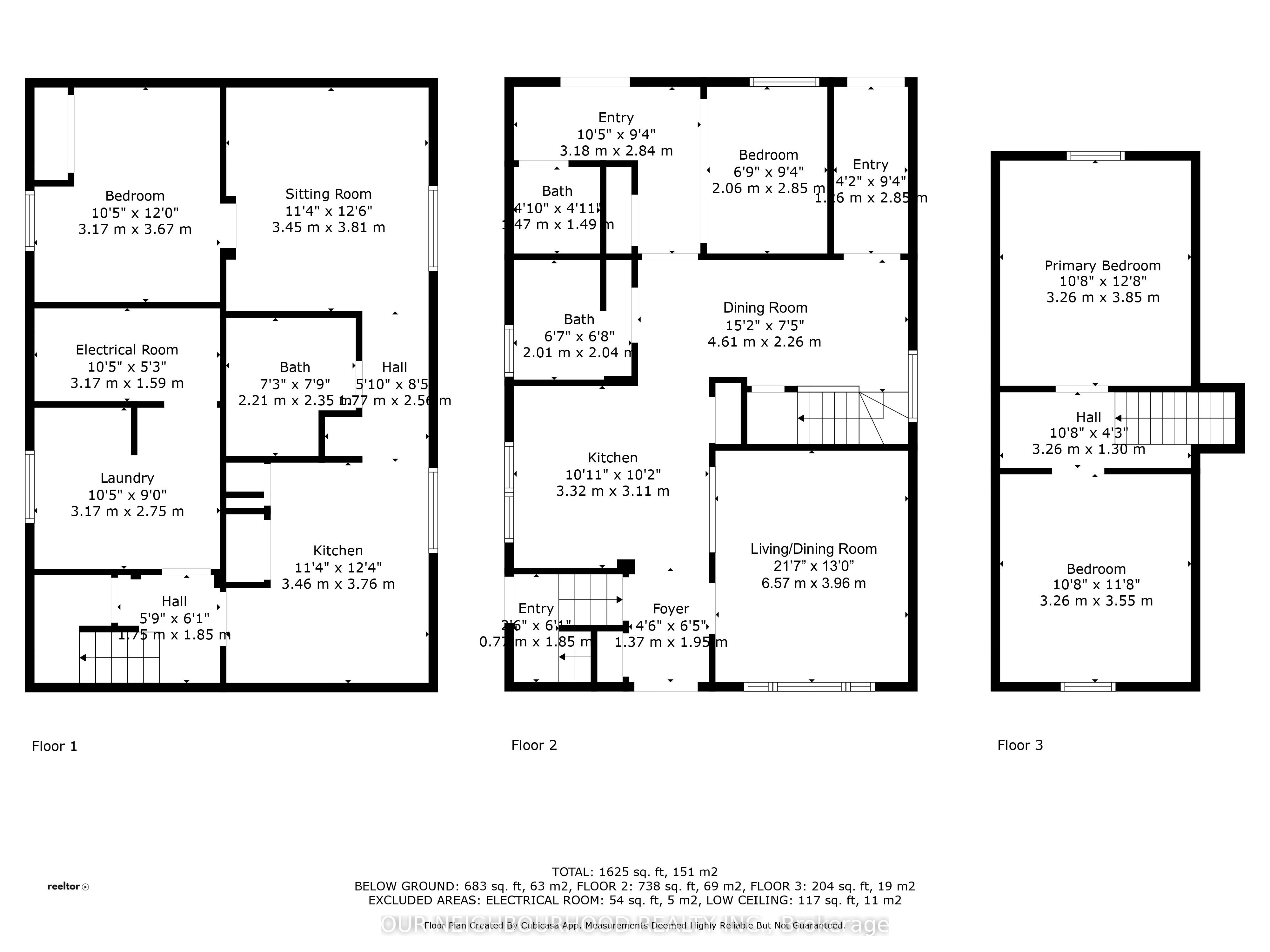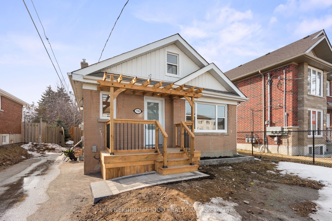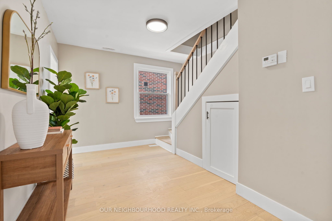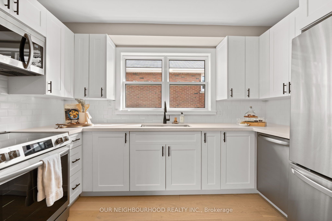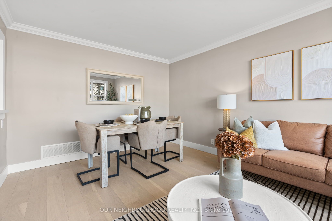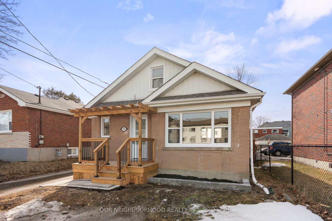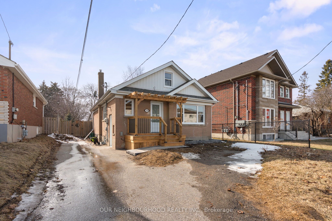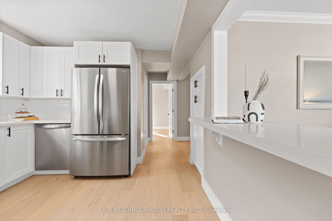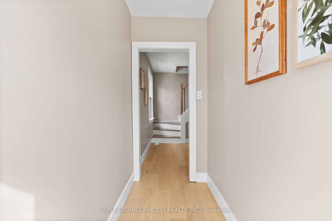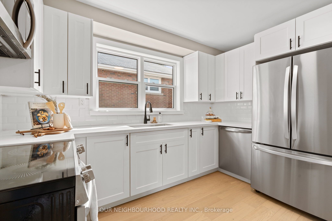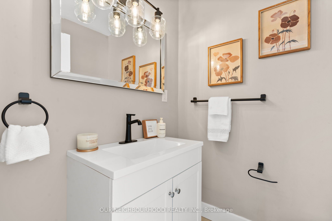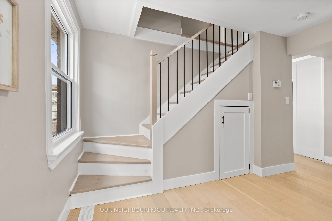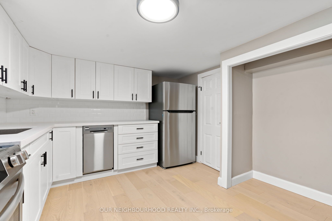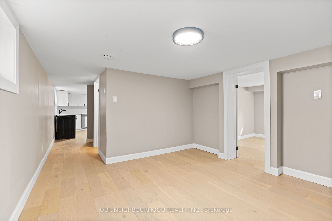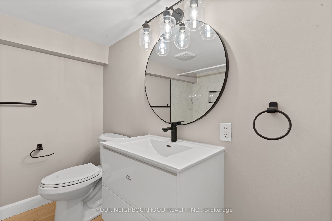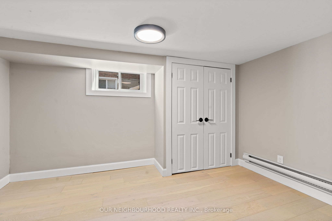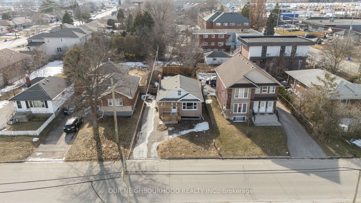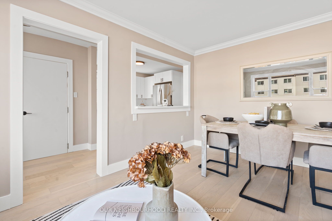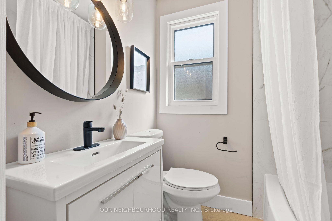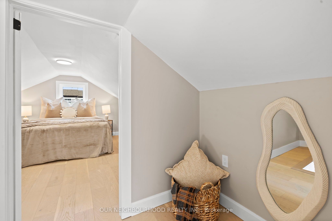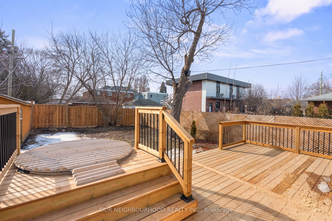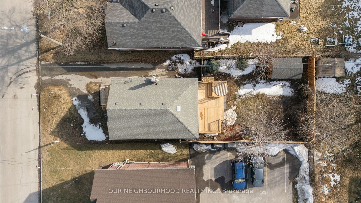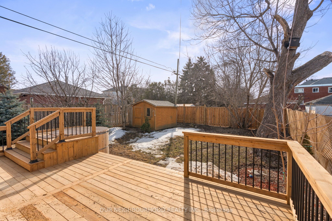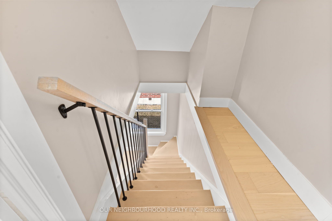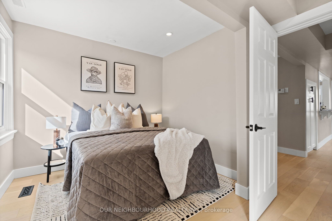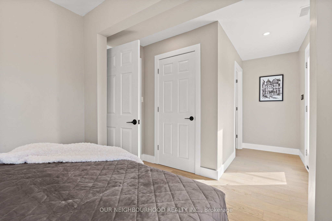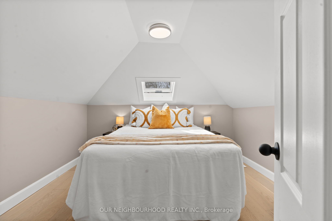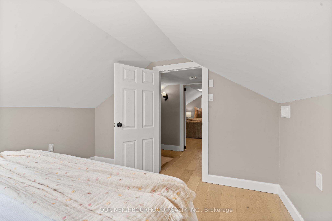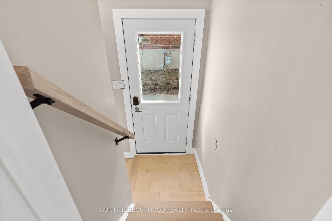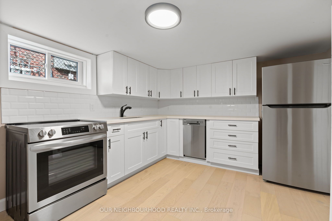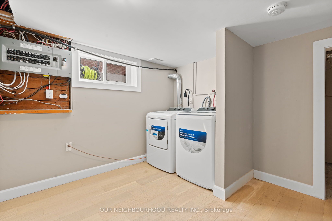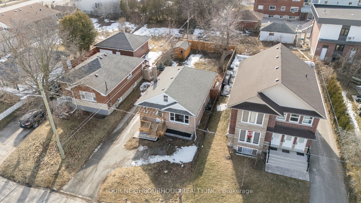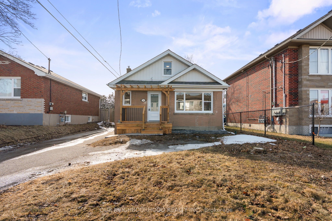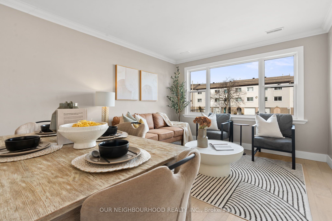
$799,900
Est. Payment
$3,055/mo*
*Based on 20% down, 4% interest, 30-year term
Listed by OUR NEIGHBOURHOOD REALTY INC.
Detached•MLS #E12022371•New
Price comparison with similar homes in Oshawa
Compared to 44 similar homes
-17.1% Lower↓
Market Avg. of (44 similar homes)
$964,722
Note * Price comparison is based on the similar properties listed in the area and may not be accurate. Consult licences real estate agent for accurate comparison
Room Details
| Room | Features | Level |
|---|---|---|
Kitchen 3.32 × 3.11 m | Main | |
Living Room 3.29 × 3.96 m | Main | |
Dining Room 4.61 × 2.26 m | Main | |
Bedroom 2.06 × 2.85 m | W/O To Deck | Main |
Bedroom 2 3.26 × 3.85 m | Second | |
Bedroom 3 3.26 × 3.55 m | Second |
Client Remarks
Charming and completely renovated, this story-and-a-half home is perfect for first-time buyers or investors! The stylish main level boasts a bright living room with a large front-facing window, a brand-new kitchen with stainless steel appliances, dining area, and a primary suite with a 2-pc ensuite and walkout to a large deck with cedar hot tub. Two additional bedrooms complete the upper level. The registered basement apartment with separate hydro meter is ideal for rental income, features an eat-in kitchen, 4-pc bath, spacious bedroom, and cozy living room. A true turn-key opportunity!
About This Property
780 Oxford Street, Oshawa, L1J 3W1
Home Overview
Basic Information
Walk around the neighborhood
780 Oxford Street, Oshawa, L1J 3W1
Shally Shi
Sales Representative, Dolphin Realty Inc
English, Mandarin
Residential ResaleProperty ManagementPre Construction
Mortgage Information
Estimated Payment
$0 Principal and Interest
 Walk Score for 780 Oxford Street
Walk Score for 780 Oxford Street

Book a Showing
Tour this home with Shally
Frequently Asked Questions
Can't find what you're looking for? Contact our support team for more information.
Check out 100+ listings near this property. Listings updated daily
See the Latest Listings by Cities
1500+ home for sale in Ontario

Looking for Your Perfect Home?
Let us help you find the perfect home that matches your lifestyle
