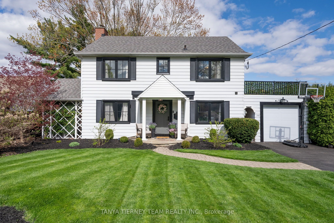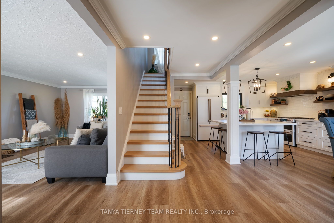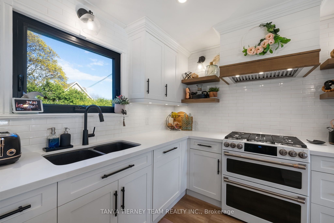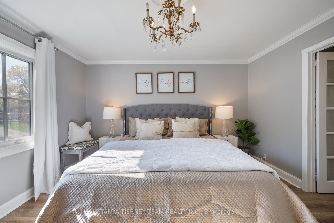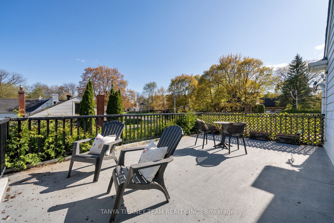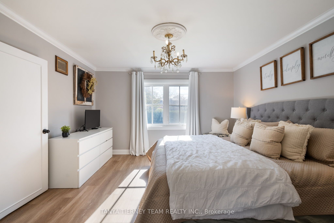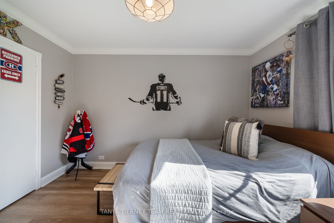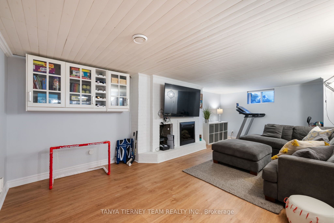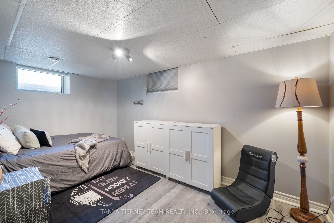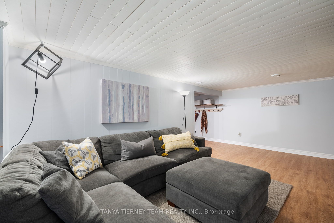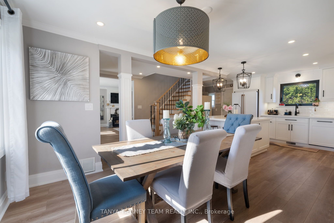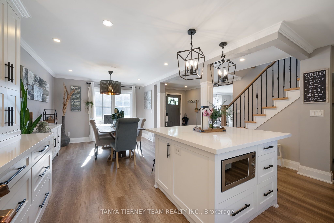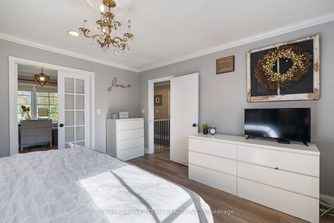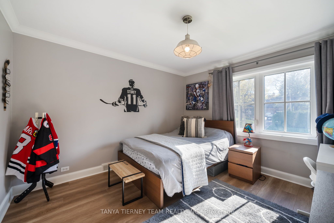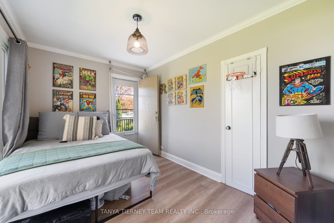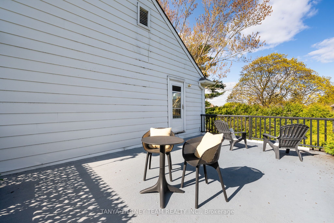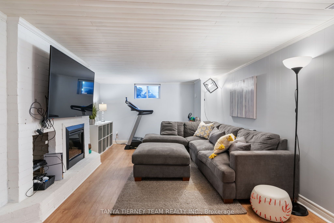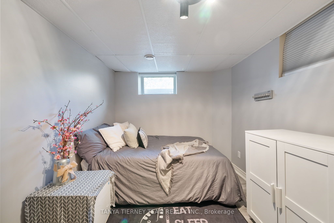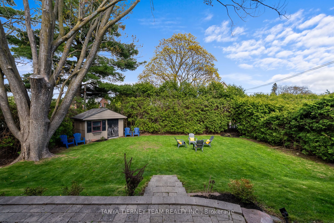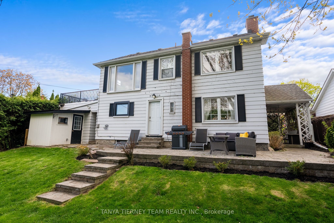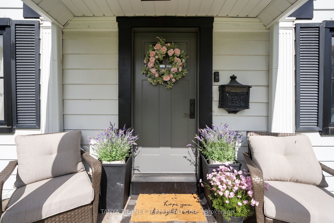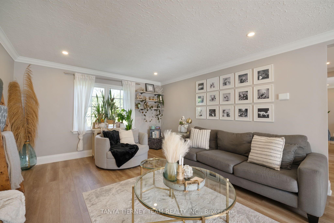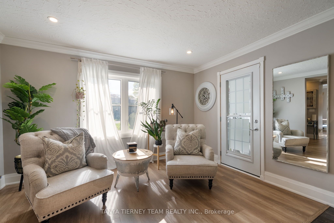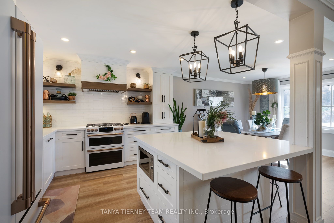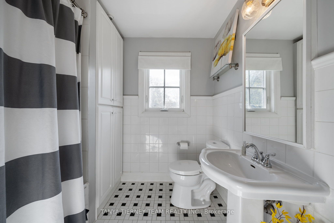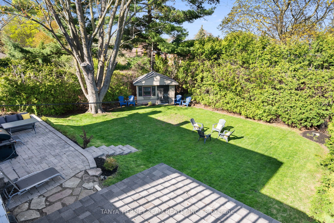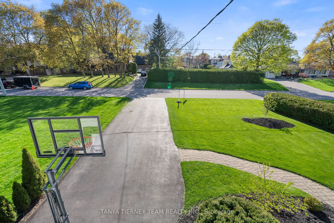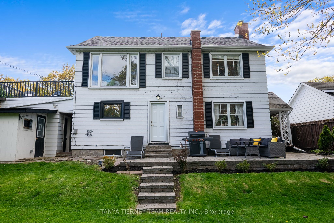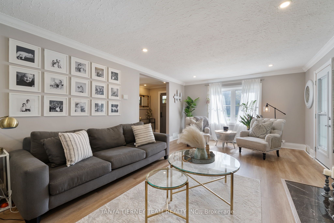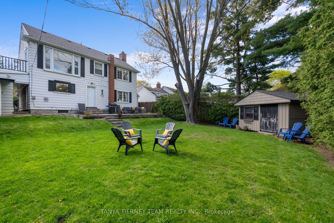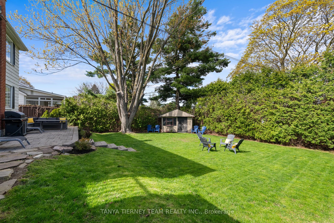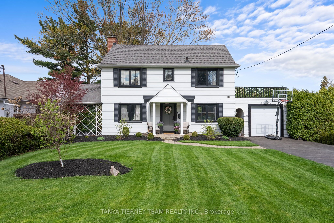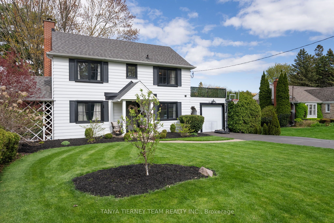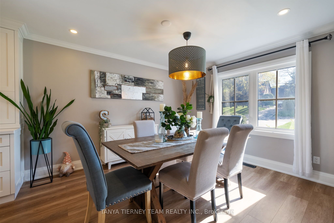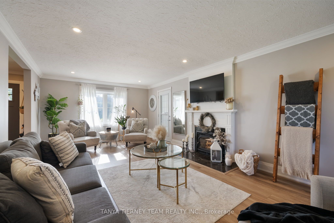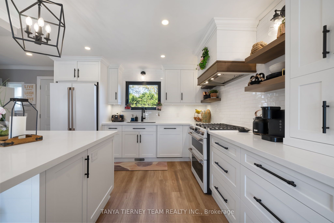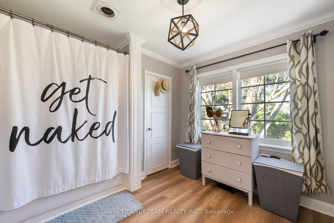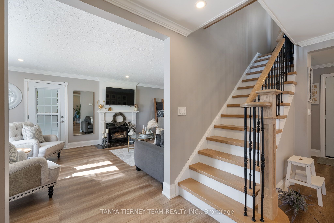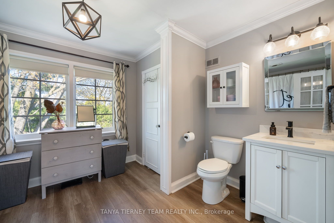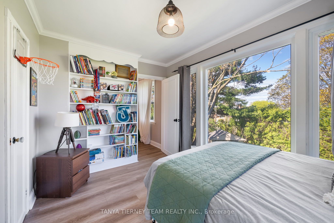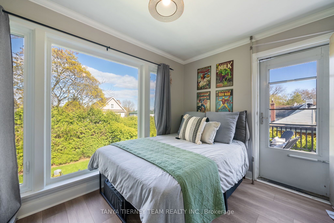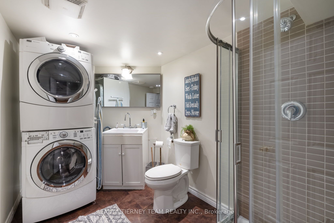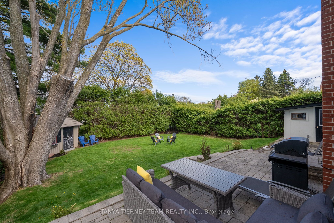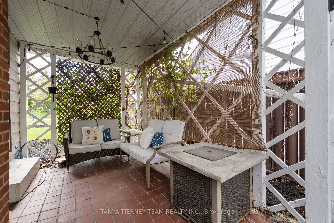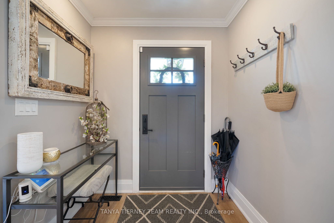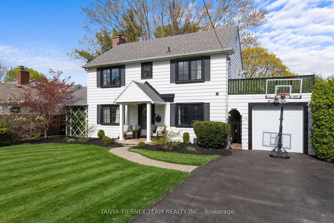
$1,099,900
Est. Payment
$4,201/mo*
*Based on 20% down, 4% interest, 30-year term
Listed by TANYA TIERNEY TEAM REALTY INC.
Detached•MLS #E12137589•New
Price comparison with similar homes in Oshawa
Compared to 72 similar homes
15.6% Higher↑
Market Avg. of (72 similar homes)
$951,212
Note * Price comparison is based on the similar properties listed in the area and may not be accurate. Consult licences real estate agent for accurate comparison
Room Details
| Room | Features | Level |
|---|---|---|
Kitchen 3.64 × 3.3 m | Quartz CounterCentre IslandW/O To Patio | Main |
Dining Room 3.72 × 3.28 m | Crown MouldingPot LightsHardwood Floor | Main |
Living Room 7.06 × 3.95 m | Crown MouldingFireplaceW/O To Patio | Main |
Primary Bedroom 3.96 × 3.92 m | 4 Pc EnsuiteHis and Hers ClosetsHardwood Floor | Second |
Bedroom 2 3.6 × 3.3 m | ClosetLarge WindowHardwood Floor | Second |
Bedroom 3 3.74 × 2.52 m | W/O To TerraceClosetB/I Bookcase | Second |
Client Remarks
Once in a lifetime opportunity to own this classic New England colonial home on tree lined Masson Street! Surrounded by McLaughlin estate homes, this highly sought after community is situated steps to parks, schools, Lakeridge Health Oshawa, shops & more. All the character of the original home has been beautifully maintained while offering modern living including an open concept main floor plan & an ensuite bath. Nestled on a mature 60x133 ft lot with lush perennial gardens, private hedged backyard, interlocking patio, gas BBQ hookup, garden shed plus additional lean to shed & detached garage. Enjoy the covered side porch, or the rooftop terrace! No detail has been overlooked from the extensive hardwood floors including renovated staircase with wrought iron spindles, crown moulding, pot lights, updated lighting, renovated front portico & the list goes on... Gourmet renovated kitchen (2021) with elegant caesarstone counters, centre island with breakfast bar, new GE Cafe fridge & stove with gold accents (2023), custom subway tile backsplash, range hood & garden door walk-out to the backyard oasis! Spacious open concept dining room with front garden views. Impressive living room with cozy wood burning fireplace & walk-out to the private covered porch with exterior lighting & backyard access. Upstairs is complete with 3 generous bedrooms, the primary retreat offers his/hers closets & a 4pc ensuite. The 3rd bedroom offers a walk-out to the rooftop terrace! Room to grow in the fully finished basement with above grade windows, 4th bedroom, rec room with gas fireplace, 3pc bath with laundry & ample storage space! This stunning residence boasts great curb appeal, 133ft deep lot, parking for 7 cars & much more! This home shows beautifully & truly exemplifies pride of ownership throughout!
About This Property
773 Masson Street, Oshawa, L1G 5A7
Home Overview
Basic Information
Walk around the neighborhood
773 Masson Street, Oshawa, L1G 5A7
Shally Shi
Sales Representative, Dolphin Realty Inc
English, Mandarin
Residential ResaleProperty ManagementPre Construction
Mortgage Information
Estimated Payment
$0 Principal and Interest
 Walk Score for 773 Masson Street
Walk Score for 773 Masson Street

Book a Showing
Tour this home with Shally
Frequently Asked Questions
Can't find what you're looking for? Contact our support team for more information.
See the Latest Listings by Cities
1500+ home for sale in Ontario

Looking for Your Perfect Home?
Let us help you find the perfect home that matches your lifestyle
