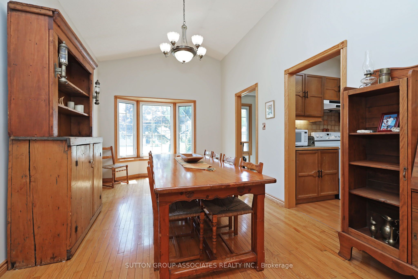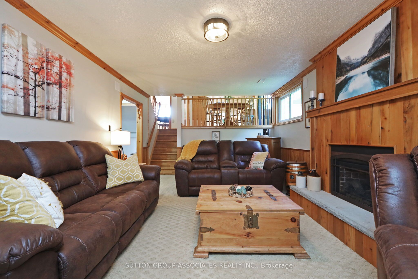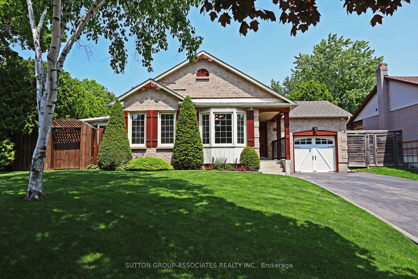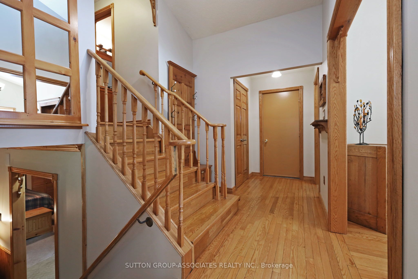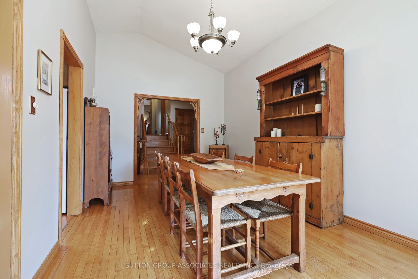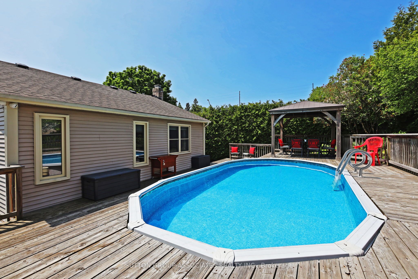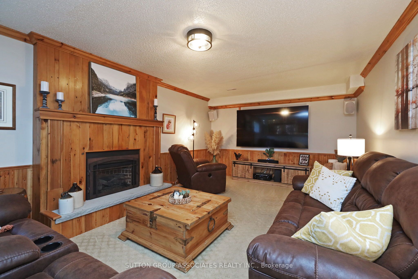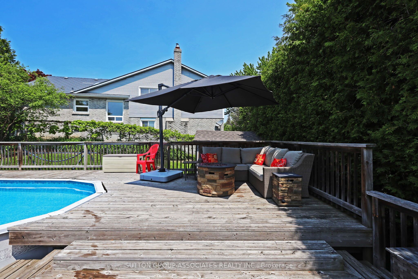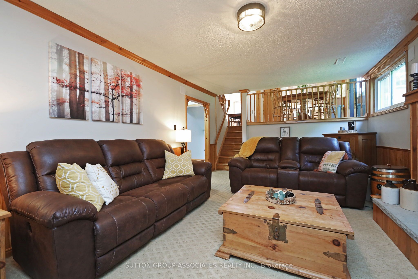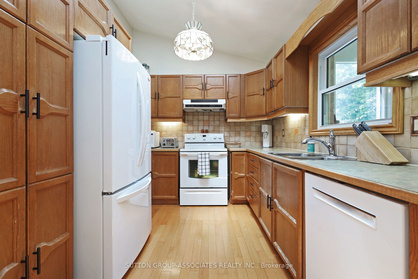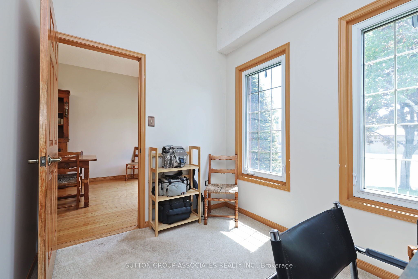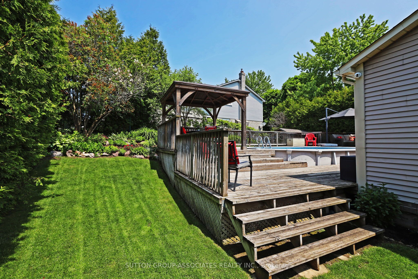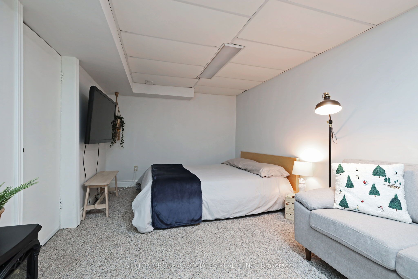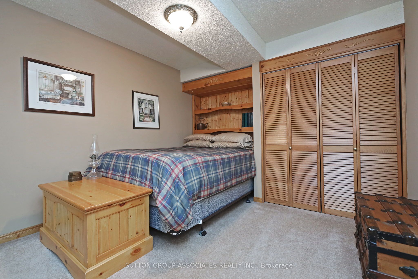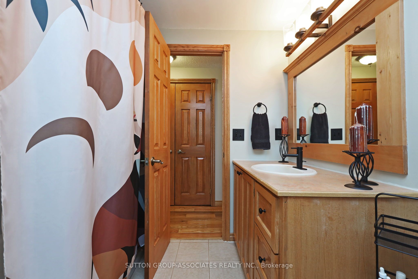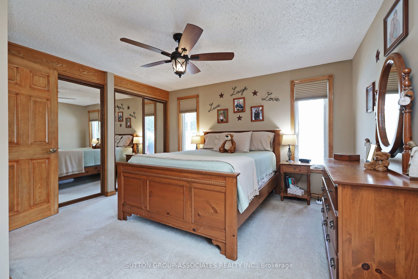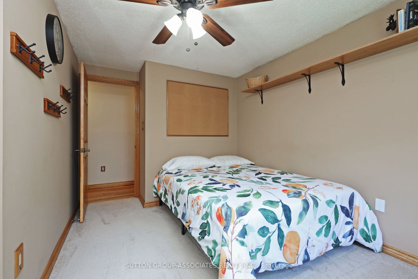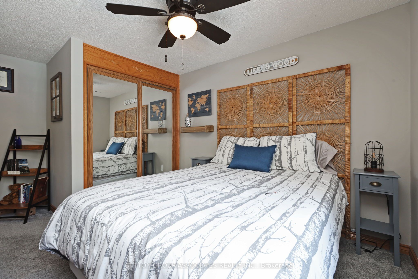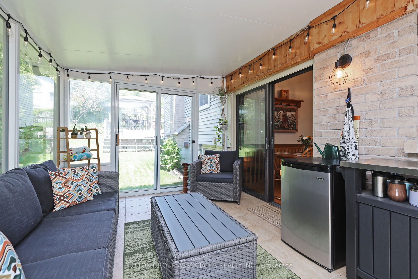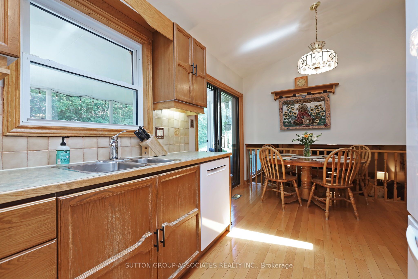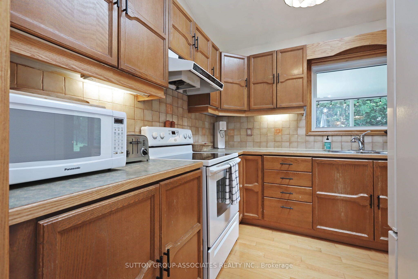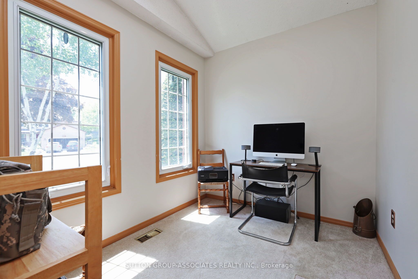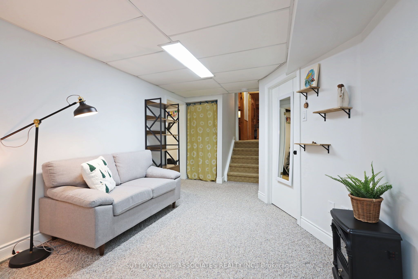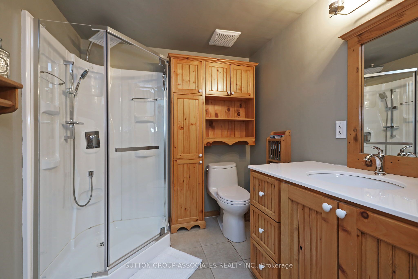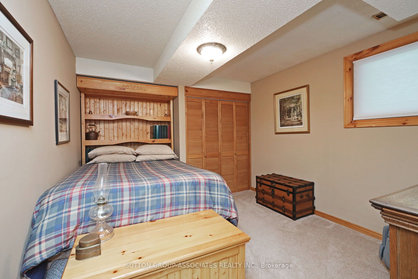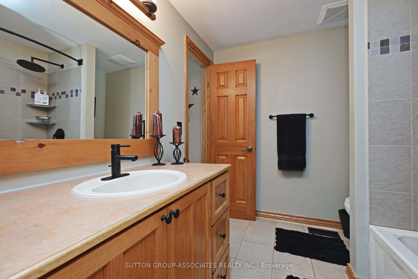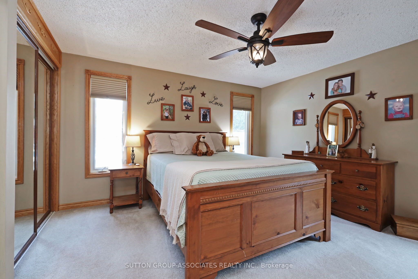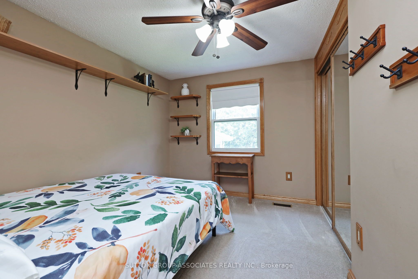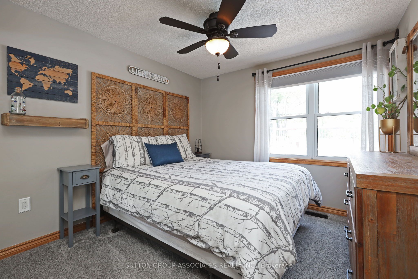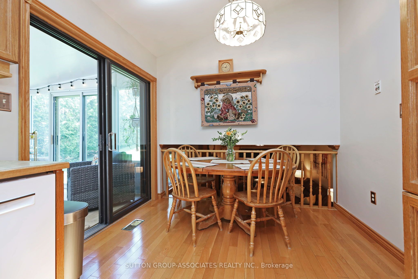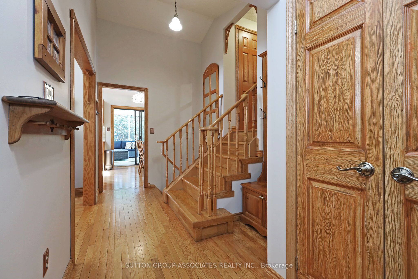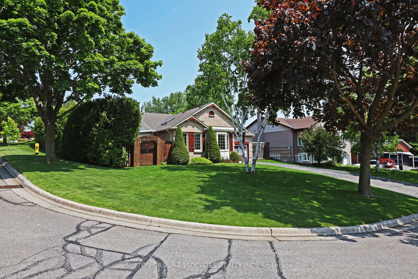
$1,000,000
Est. Payment
$3,819/mo*
*Based on 20% down, 4% interest, 30-year term
Listed by SUTTON GROUP-ASSOCIATES REALTY INC.
Detached•MLS #E12198613•New
Price comparison with similar homes in Oshawa
Compared to 34 similar homes
24.4% Higher↑
Market Avg. of (34 similar homes)
$804,056
Note * Price comparison is based on the similar properties listed in the area and may not be accurate. Consult licences real estate agent for accurate comparison
Room Details
| Room | Features | Level |
|---|---|---|
Dining Room 5.42 × 3.17 m | Hardwood FloorLarge WindowVaulted Ceiling(s) | Main |
Kitchen 5.32 × 2.8 m | Central VacuumBacksplashEat-in Kitchen | Main |
Primary Bedroom 4.83 × 3.9 m | Double ClosetW/O To DeckSemi Ensuite | Upper |
Bedroom 4.33 × 2.91 m | Large ClosetLarge WindowCeiling Fan(s) | Upper |
Bedroom 4.01 × 2.71 m | Large ClosetLarge WindowCeiling Fan(s) | Upper |
Living Room 7 × 3.94 m | Gas FireplaceAbove Grade Window | Lower |
Client Remarks
Welcome to your forever home on a large private lot in Oshawa's most sought after neighbourhood . This meticulously maintained home has room for the whole family. Boasting 2500 square feet of perfectly appointed space with large principle rooms, a very functional floor plan, storage galore and a gorgeous yard to fulfill all your summer dreams. Main floor features hardwood floors, and a vaulted ceiling. Large dining room and eat in kitchen are perfect for hosting big holiday dinners. Private main floor office bathed in natural light from 2 big windows is the ideal spot to work from home. Upper level has 3 bedrooms and a fully updated 4 piece bathroom with a deep soaker tub and modern fixtures. Large primary bedroom with double closets, 2 windows, and a private deck to enjoy your morning coffee. All bedrooms have big closets, ceiling fans and huge windows. Eat-in kitchen overlooks the living room, ideal for entertaining or keeping an eye on the children. Lower level has a giant living room with fabulous gas fireplace for cozy family movie nights . A 4th bedroom with large above grade window, built in shelves and closet. Fully updated, pristine 3 piece bathroom with glass shower surround. On the final floor, a large room currently being used as 5th bedroom, could be used as a media room, playroom, or in-law suite. The beautifully landscaped private backyard with it's towering cedar hedge. lush lawn and perennial gardens are easily maintained with modern inground sprinkler system. A huge deck and above ground pool for hosting the ultimate backyard parties Gazebo for dining al fresco all summer long. Attached garage, and a giant driveway means there is parking for everyone. Ideal for families seeking community, privacy and convenience, close to shopping, transit and highways. Move in ready, loaded with upgrades this home is the perfect blend indoor and outdoor living, nestled on a quiet crescent surrounded by top-tier schools in Oshawa's most desirable area.
About This Property
768 Lochness Crescent, Oshawa, L1J 7R1
Home Overview
Basic Information
Walk around the neighborhood
768 Lochness Crescent, Oshawa, L1J 7R1
Shally Shi
Sales Representative, Dolphin Realty Inc
English, Mandarin
Residential ResaleProperty ManagementPre Construction
Mortgage Information
Estimated Payment
$0 Principal and Interest
 Walk Score for 768 Lochness Crescent
Walk Score for 768 Lochness Crescent

Book a Showing
Tour this home with Shally
Frequently Asked Questions
Can't find what you're looking for? Contact our support team for more information.
See the Latest Listings by Cities
1500+ home for sale in Ontario

Looking for Your Perfect Home?
Let us help you find the perfect home that matches your lifestyle
