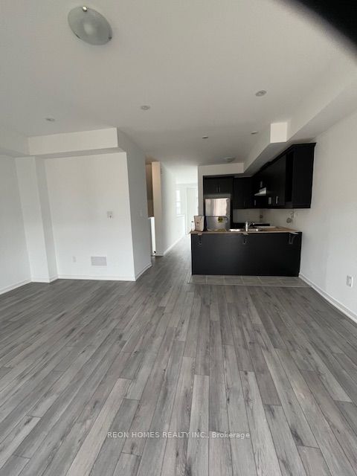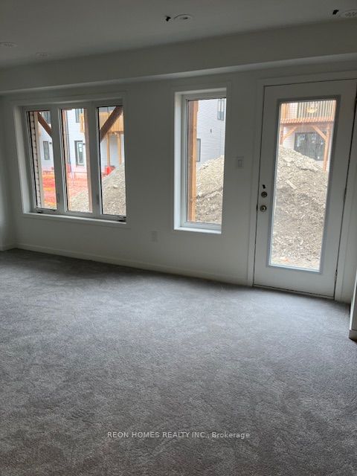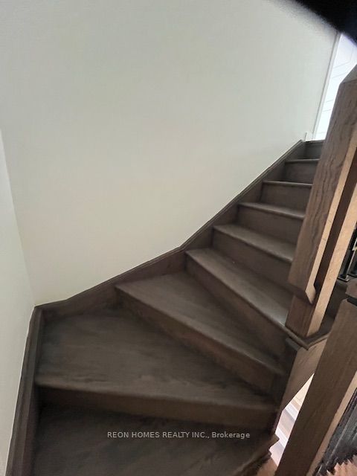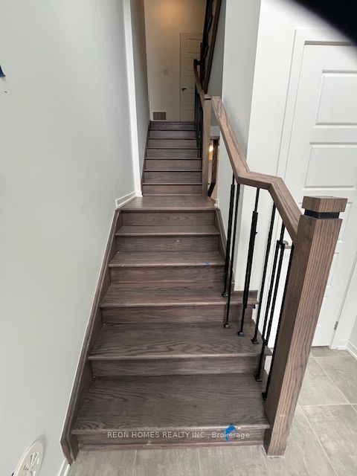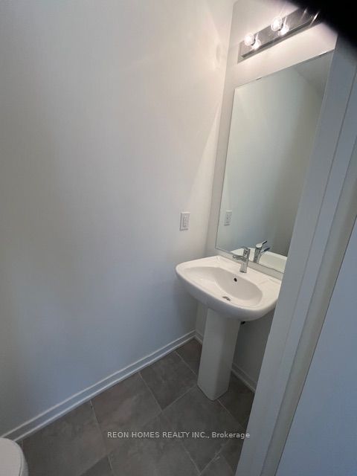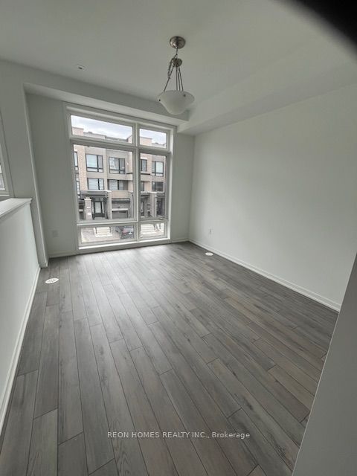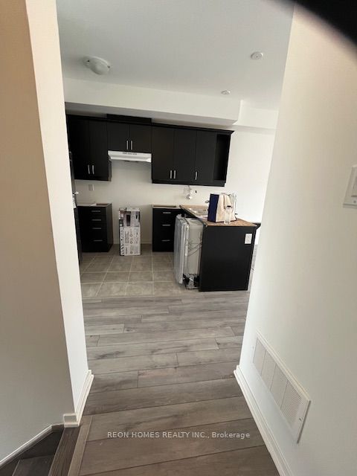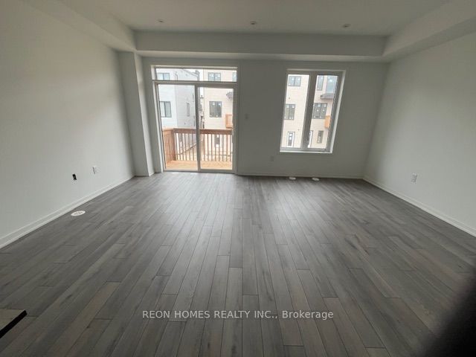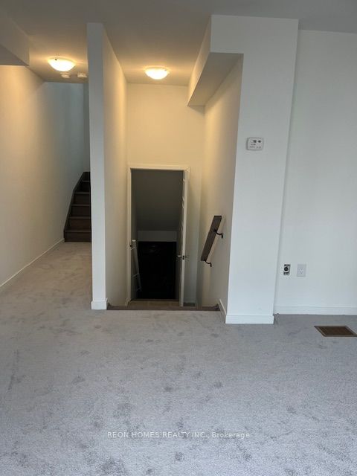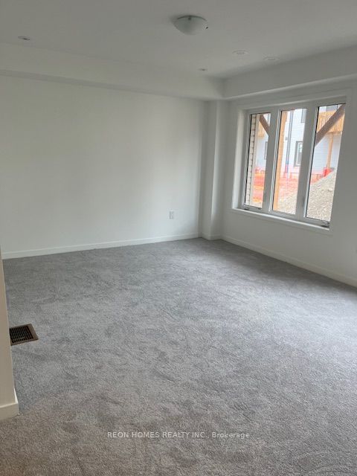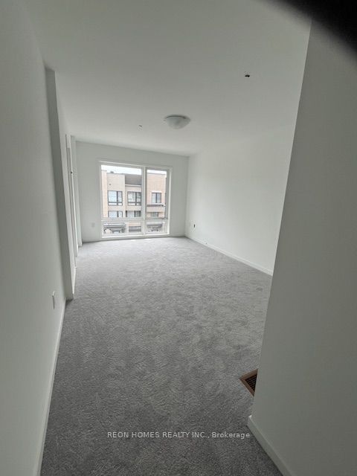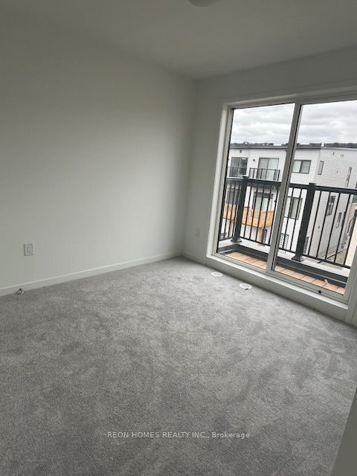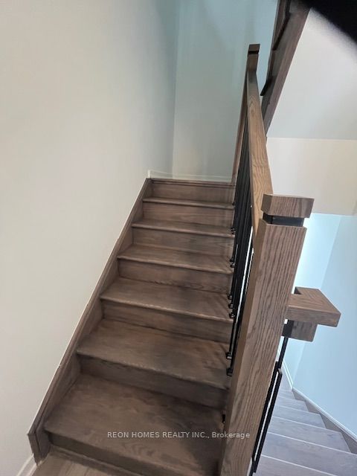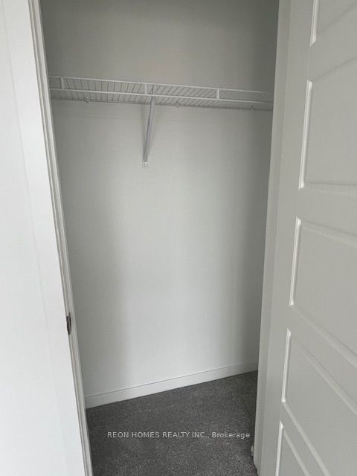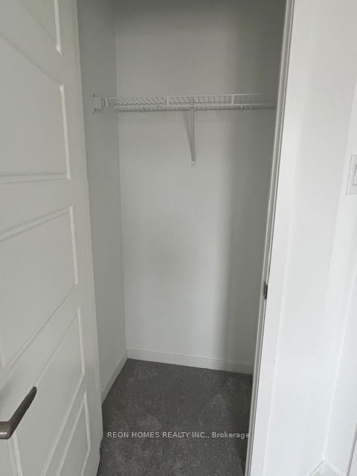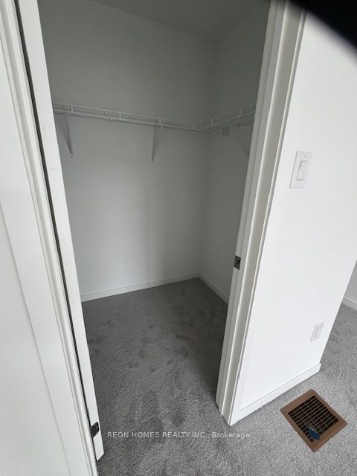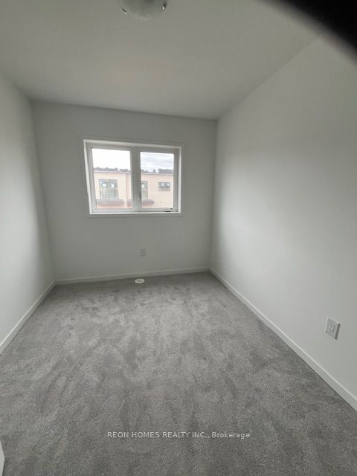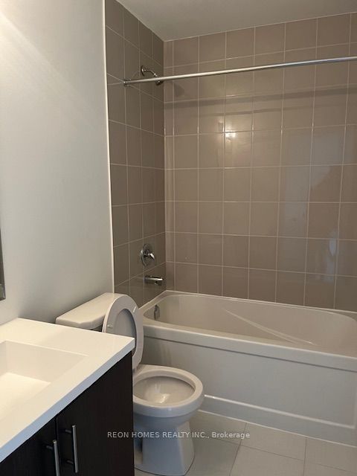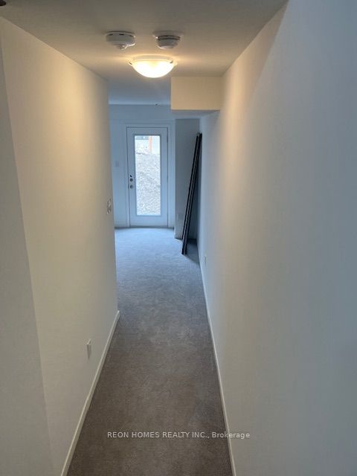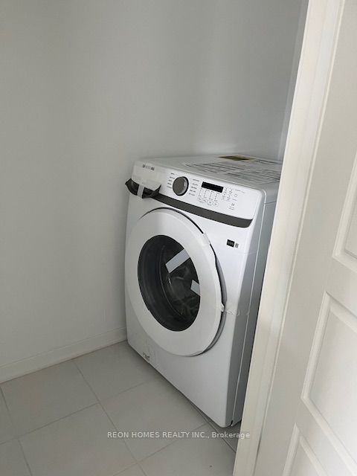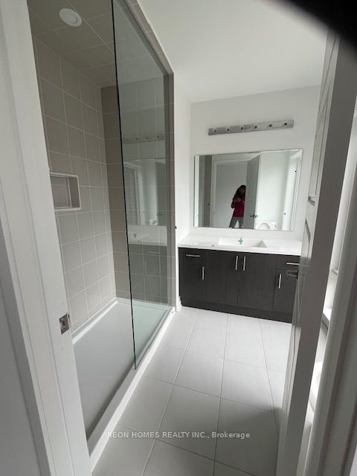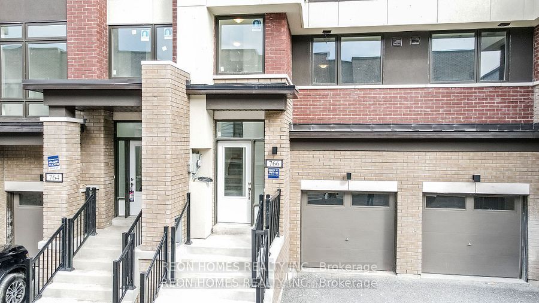
$2,900 /mo
Listed by REON HOMES REALTY INC.
Att/Row/Townhouse•MLS #E12029310•New
Room Details
| Room | Features | Level |
|---|---|---|
Dining Room 3.1 × 3.81 m | LaminateLarge Window | Main |
Kitchen 2.08 × 3.71 m | Ceramic FloorStainless Steel ApplQuartz Counter | Main |
Primary Bedroom 3.25 × 4.88 m | Broadloom4 Pc EnsuiteCloset | Upper |
Bedroom 2 2.44 × 3.35 m | BroadloomWindowCloset | Upper |
Bedroom 3 2.74 × 2.84 m | BroadloomClosetW/O To Balcony | Upper |
Client Remarks
Lived In Modern " Lavender" Model, 3 Bedroom, 3 Bathroom Townhouse. Approximately 1800 Sq Ft of Space high main floor ceilings, Large Great Room W/Walk Out To Deck, Modern Family Kitchen W/Quartz Countertop, Breakfast Bar & Equipped W/ Brand New S/S Appliances, separate formal Dining Area, all on the main level. Broadloom floors throughout the 3 Bedrooms On the Upper Floor W/2 Full Washrooms & Convenient Laundry. Media Room On Finished Ground Floor W/Walk To Backyard. Shopping, Entertainment, School, Parks & much More, Desirable North Oshawa location, 4 min drive to Durham College, Ontario Tech University, close to all amenities: public transit, shops, golf course, parks & conservation areas, community center & Convenient access to HWY 407 & 412.
About This Property
764 Heathrow Path, Oshawa, L1H 7K5
Home Overview
Basic Information
Walk around the neighborhood
764 Heathrow Path, Oshawa, L1H 7K5
Shally Shi
Sales Representative, Dolphin Realty Inc
English, Mandarin
Residential ResaleProperty ManagementPre Construction
 Walk Score for 764 Heathrow Path
Walk Score for 764 Heathrow Path

Book a Showing
Tour this home with Shally
Frequently Asked Questions
Can't find what you're looking for? Contact our support team for more information.
Check out 100+ listings near this property. Listings updated daily
See the Latest Listings by Cities
1500+ home for sale in Ontario

Looking for Your Perfect Home?
Let us help you find the perfect home that matches your lifestyle
