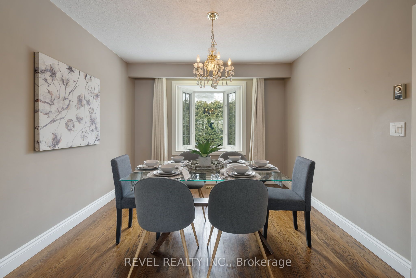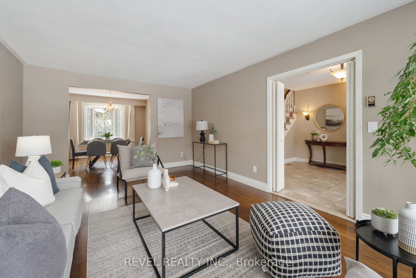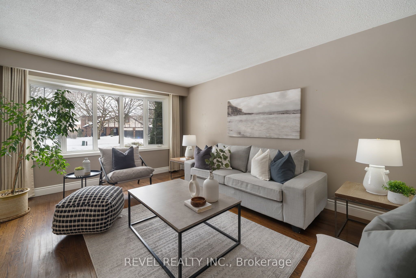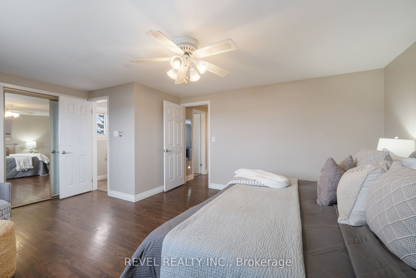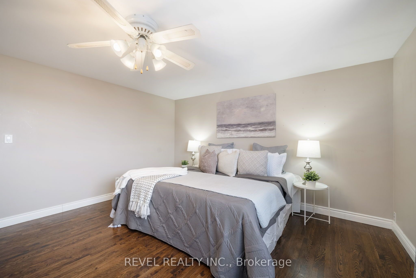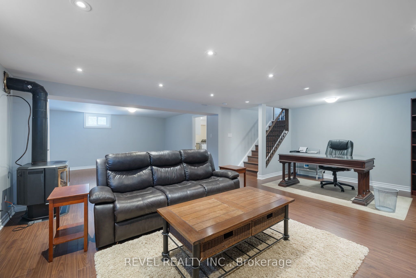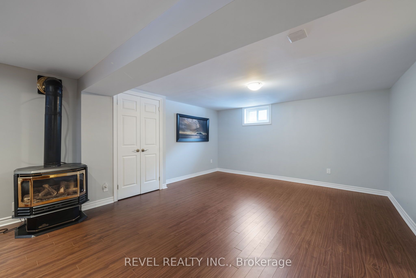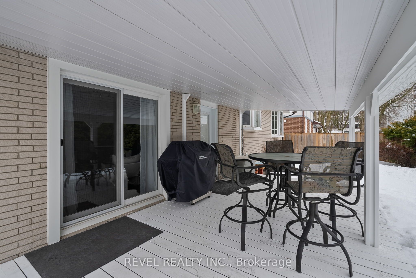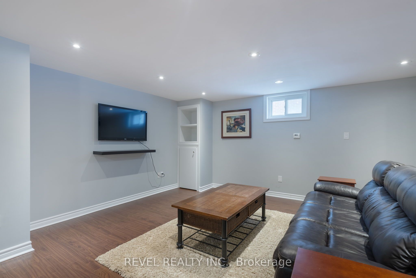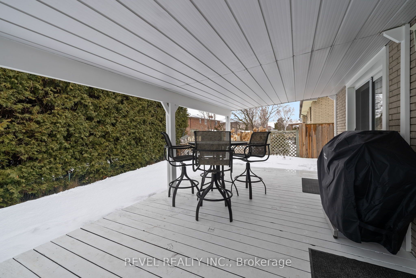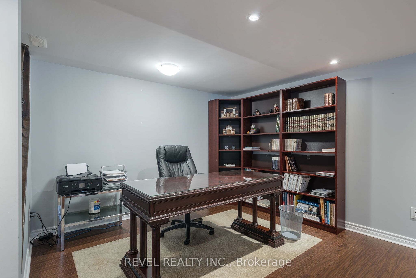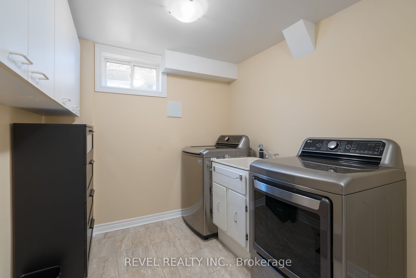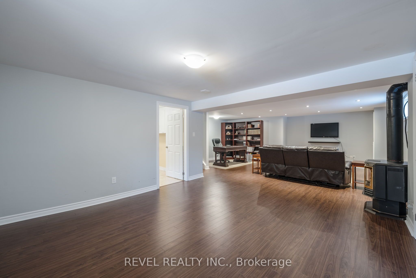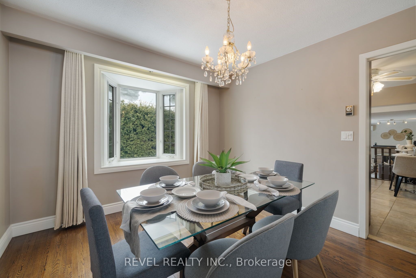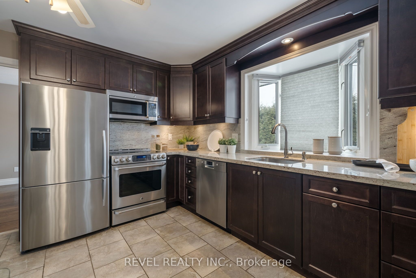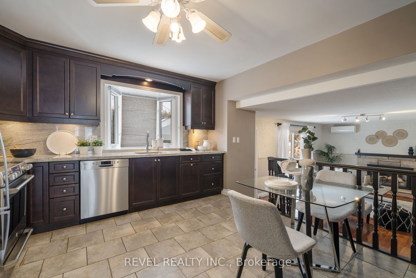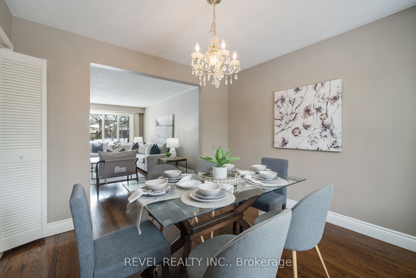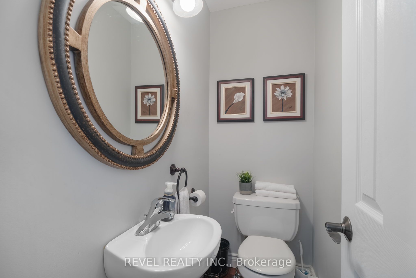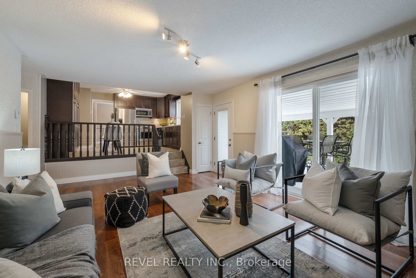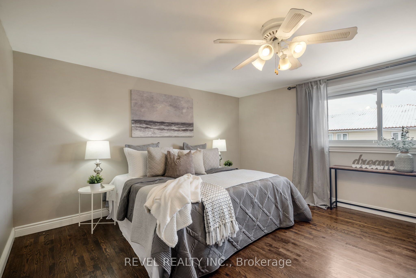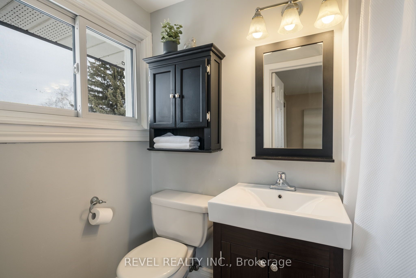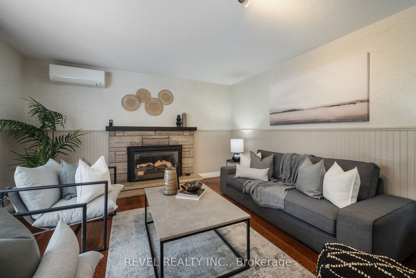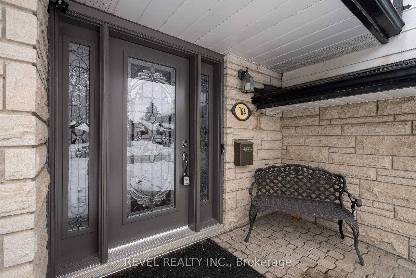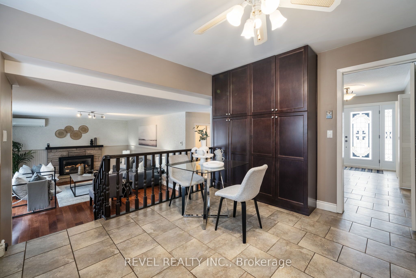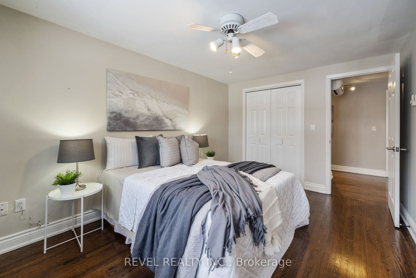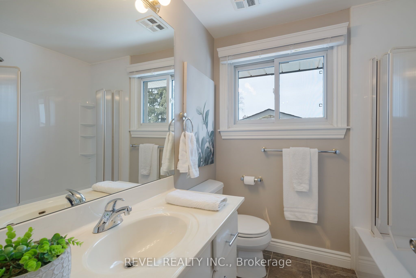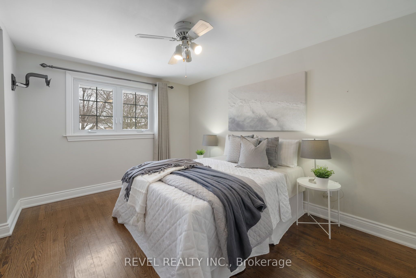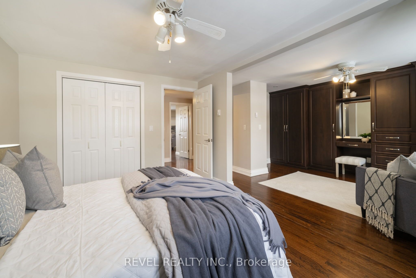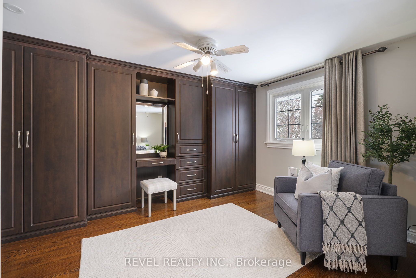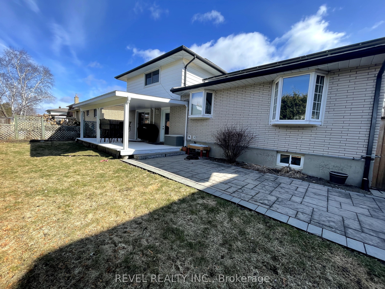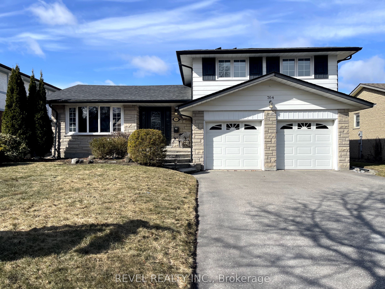
$849,900
Est. Payment
$3,246/mo*
*Based on 20% down, 4% interest, 30-year term
Listed by REVEL REALTY INC.
Detached•MLS #E12000282•Sold Conditional
Price comparison with similar homes in Oshawa
Compared to 44 similar homes
-11.8% Lower↓
Market Avg. of (44 similar homes)
$963,585
Note * Price comparison is based on the similar properties listed in the area and may not be accurate. Consult licences real estate agent for accurate comparison
Room Details
| Room | Features | Level |
|---|---|---|
Living Room 5.79 × 3.67 m | Hardwood FloorBay WindowOpen Concept | Main |
Dining Room 3.05 × 3.24 m | Hardwood FloorBay WindowOpen Concept | Main |
Kitchen 3.6 × 3.96 m | Ceramic FloorEat-in KitchenCeramic Backsplash | Main |
Primary Bedroom 5.44 × 4.1 m | Hardwood FloorHis and Hers Closets4 Pc Ensuite | Upper |
Bedroom 2 2.79 × 4.15 m | Hardwood FloorDouble ClosetCeiling Fan(s) | Upper |
Bedroom 3 2.94 × 4.15 m | Hardwood FloorDouble ClosetCeiling Fan(s) | Upper |
Client Remarks
This charming, family size side-split home is located in the highly sought-after North Glen community, offering ample space and comfort for your growing family. The welcoming foyer leads to a spacious formal living and dining area with easy-care hardwood floors. The renovated kitchen overlooks the cozy family room, which is complemented by radiant floor heating and a gas fireplace for those chilly evenings. Boasting two oversized garages, there's no shortage of storage and parking options-ideal for families with multiple vehicles or those who love to tinker in their workshop. The home has been thoughtfully renovated, with the three original bedrooms converted into two generously sized rooms, providing excellent space for restful retreats. Both bedrooms are large enough to accommodate your needs, with the primary offering an ensuite for added convenience. The home is warmed by two gas fireplaces and radiant heating throughout, ensuring comfort during every season. Step outside to your covered deck, perfect for relaxing or hosting family gatherings. You'll enjoy seamless indoor-outdoor living , ideal for those long summer days. This home is perfect for families seeking room to grow, empty nesters who still want space, or anymore who loves a cozy, updated living environment. Don't miss the opportunity to make this your forever home in one of Oshawa's most desirable neighbourhoods.
About This Property
764 Ferndale Street, Oshawa, L1J 5L7
Home Overview
Basic Information
Walk around the neighborhood
764 Ferndale Street, Oshawa, L1J 5L7
Shally Shi
Sales Representative, Dolphin Realty Inc
English, Mandarin
Residential ResaleProperty ManagementPre Construction
Mortgage Information
Estimated Payment
$0 Principal and Interest
 Walk Score for 764 Ferndale Street
Walk Score for 764 Ferndale Street

Book a Showing
Tour this home with Shally
Frequently Asked Questions
Can't find what you're looking for? Contact our support team for more information.
Check out 100+ listings near this property. Listings updated daily
See the Latest Listings by Cities
1500+ home for sale in Ontario

Looking for Your Perfect Home?
Let us help you find the perfect home that matches your lifestyle
