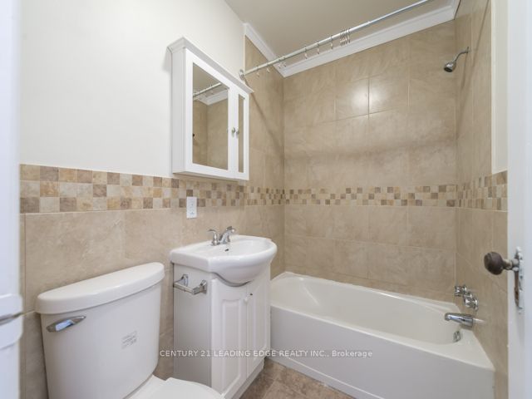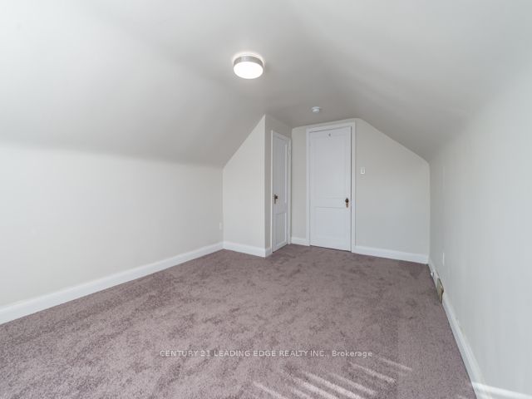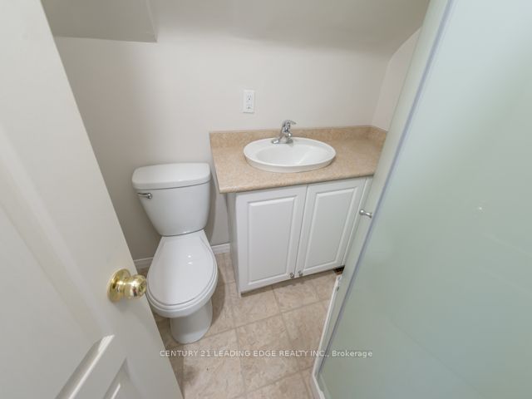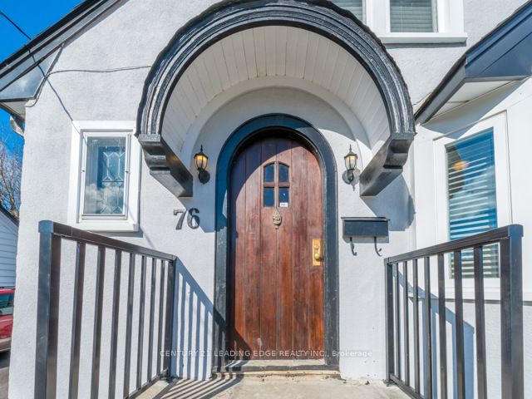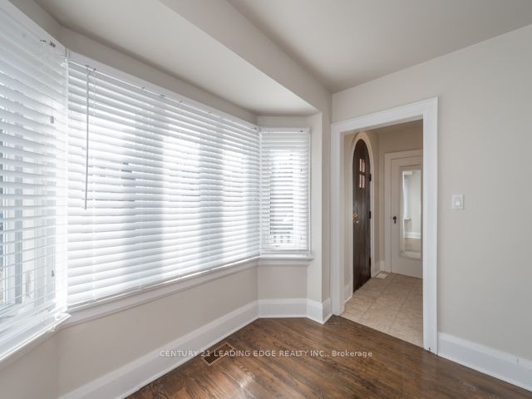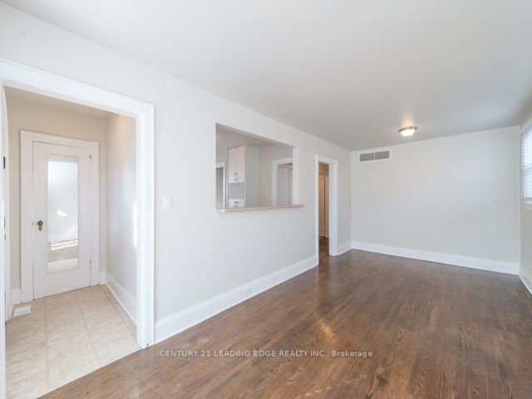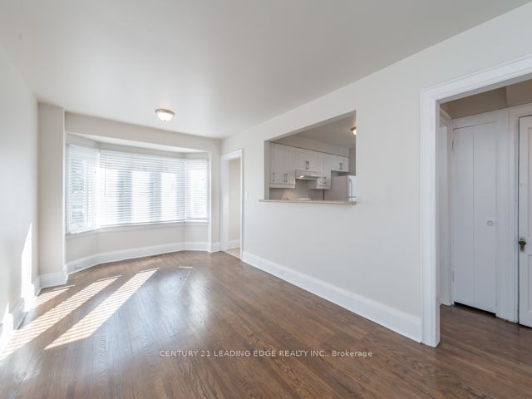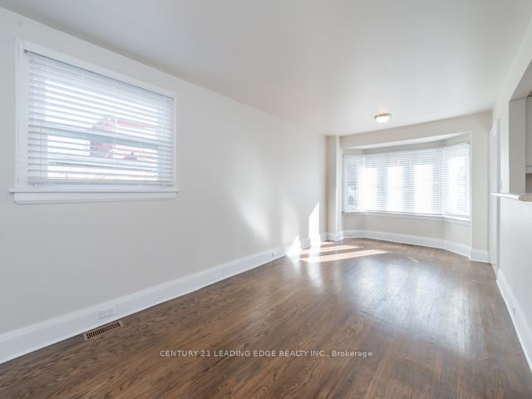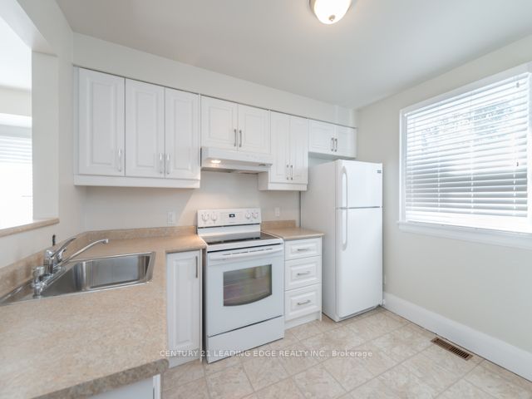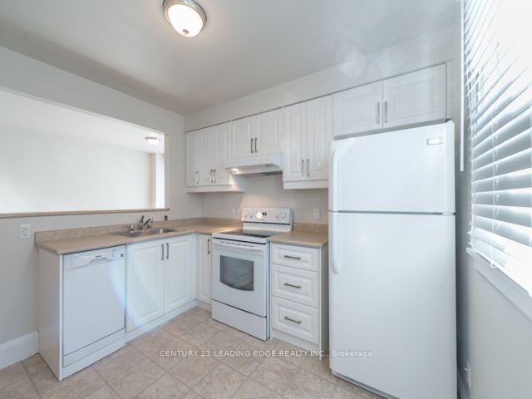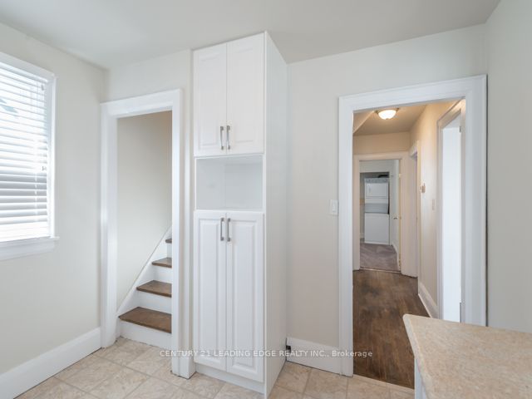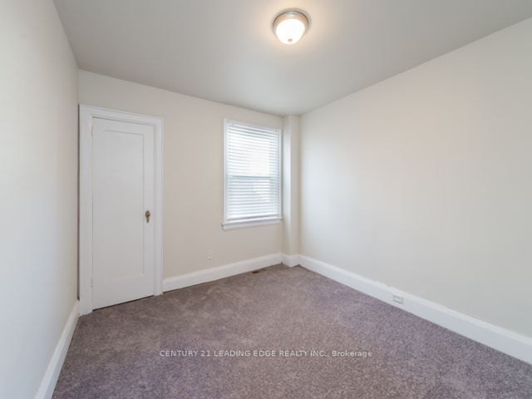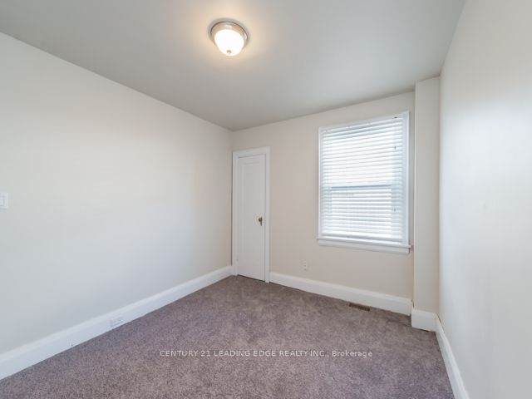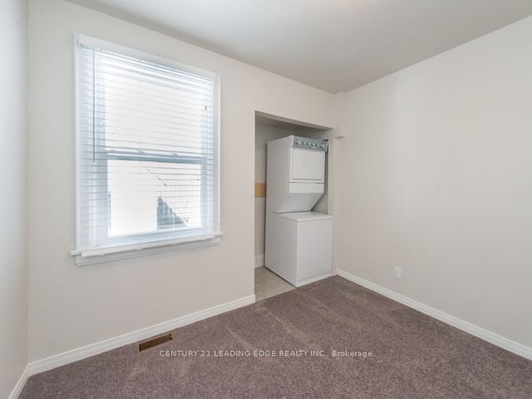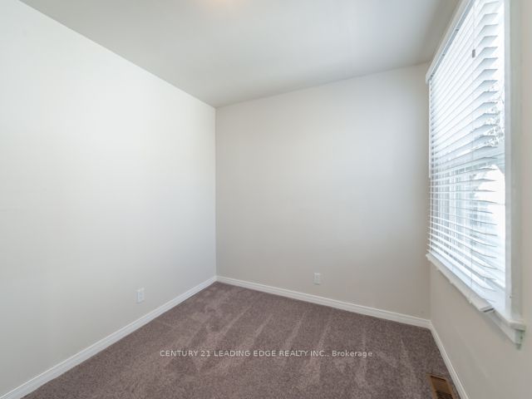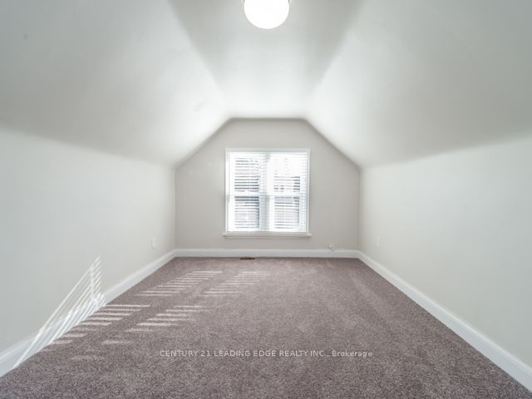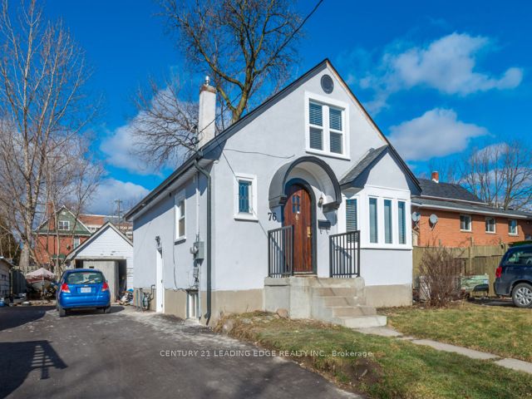
$2,495 /mo
Listed by CENTURY 21 LEADING EDGE REALTY INC.
Detached•MLS #E12172519•New
Room Details
| Room | Features | Level |
|---|---|---|
Bedroom 2 4.88 × 3.28 m | Broadloom | Second |
Bedroom 3 3.28 × 2.79 m | Broadloom | Second |
Living Room 6.8 × 3.05 m | Broadloom | Main |
Dining Room 6.8 × 3.05 m | Broadloom | Main |
Kitchen 3.26 × 3 m | Ceramic Floor | Main |
Primary Bedroom 3.76 × 3.05 m | Broadloom | Main |
Client Remarks
Legal Duplex. Main Floor Unit Includes 2nd Floor. Master bedroom in Main Floor With 4 Pce Washroom.2nd Bedroom In Main Floor Can Be Used As An Office With Wager/Dryer Located In BuilT Closet Area. Large Living/Dining Room With Semi Open Concept To Kitchen.2nd Floor Has 2 Bedrooms With 3 Pce Washroom. Privacy In Exclusive Backyard With No Lawn. 2 Parking Spaces On Driveway. Please Note The Living / Dining Room Is Carpeted.
About This Property
76 Elgin Street, Oshawa, L1G 1S6
Home Overview
Basic Information
Walk around the neighborhood
76 Elgin Street, Oshawa, L1G 1S6
Shally Shi
Sales Representative, Dolphin Realty Inc
English, Mandarin
Residential ResaleProperty ManagementPre Construction
 Walk Score for 76 Elgin Street
Walk Score for 76 Elgin Street

Book a Showing
Tour this home with Shally
Frequently Asked Questions
Can't find what you're looking for? Contact our support team for more information.
See the Latest Listings by Cities
1500+ home for sale in Ontario

Looking for Your Perfect Home?
Let us help you find the perfect home that matches your lifestyle
