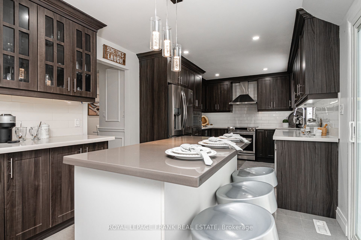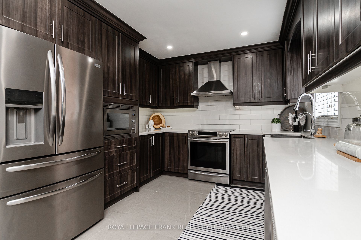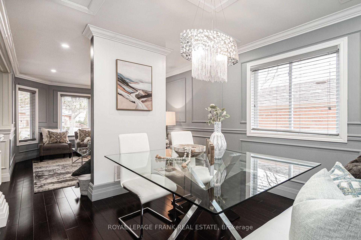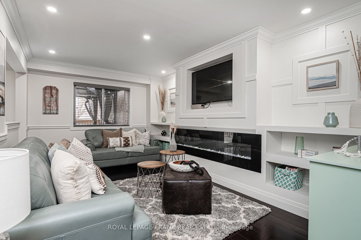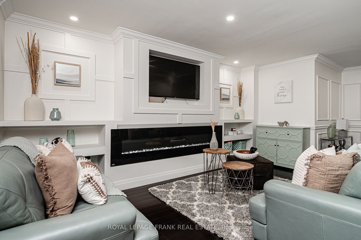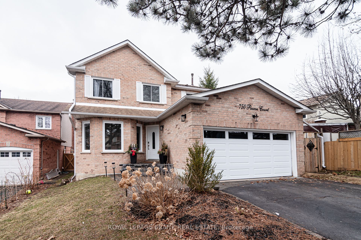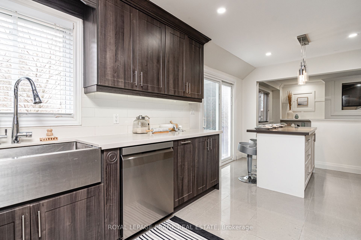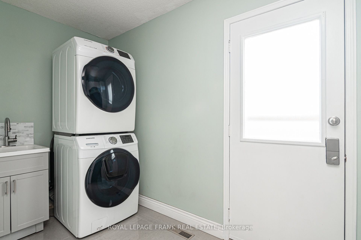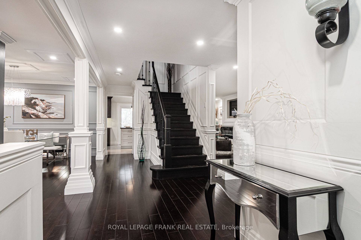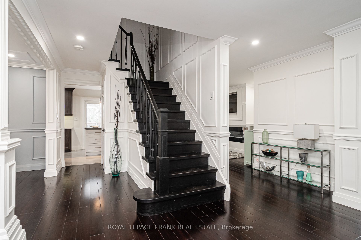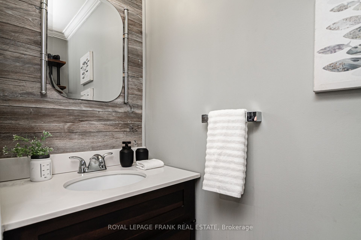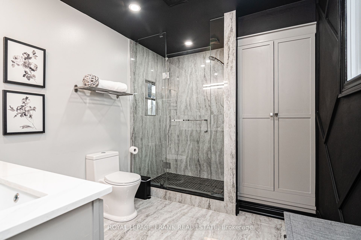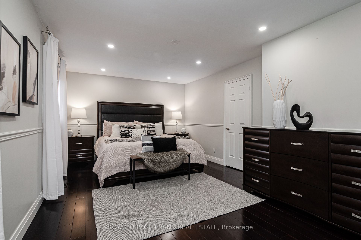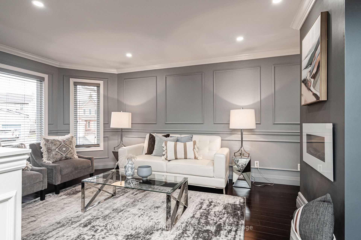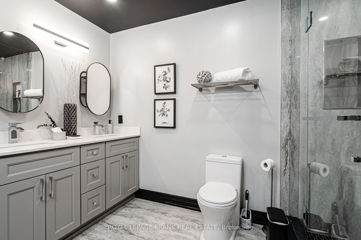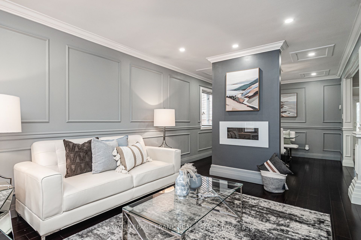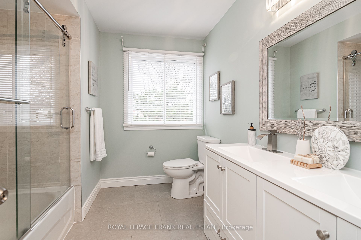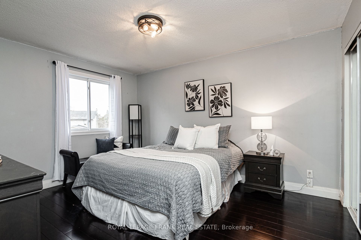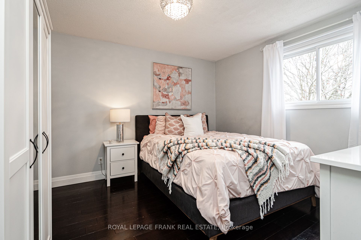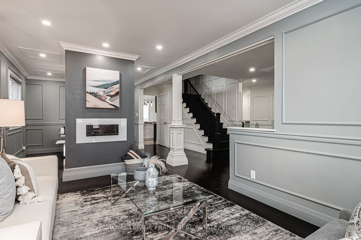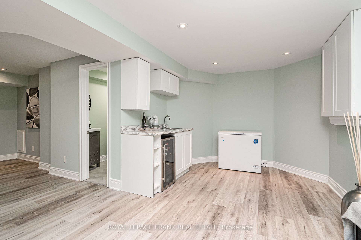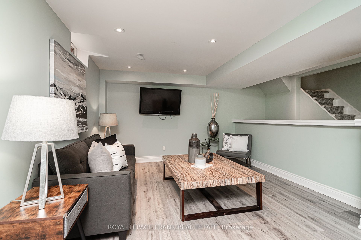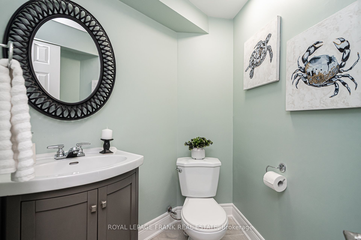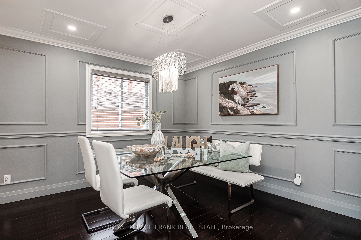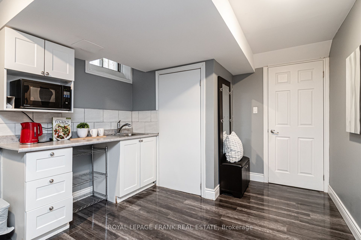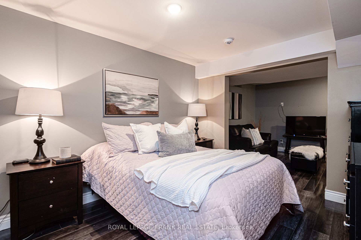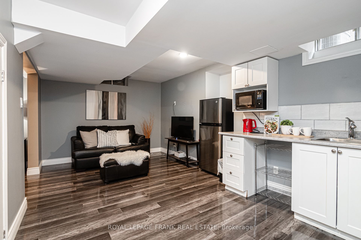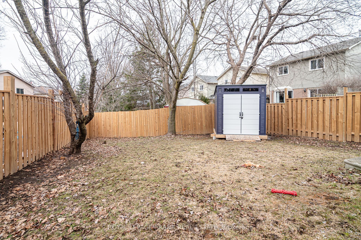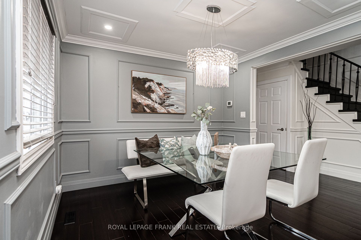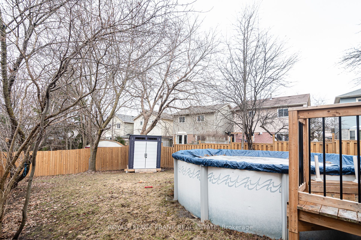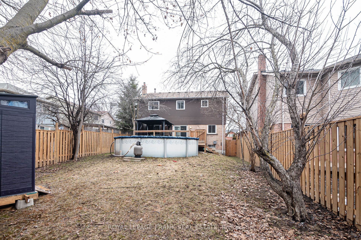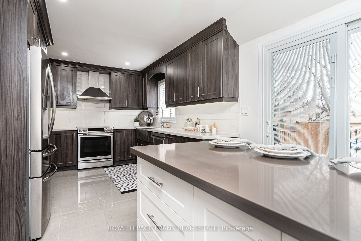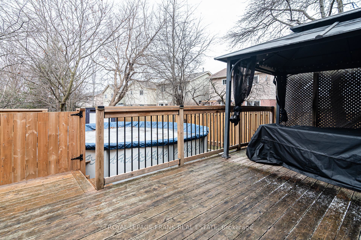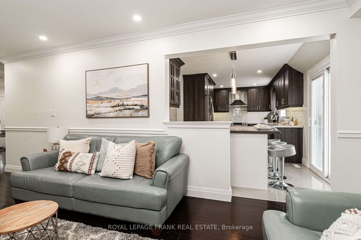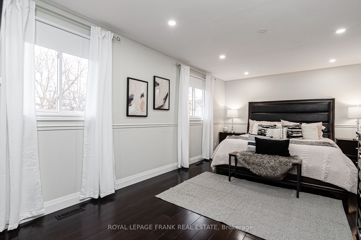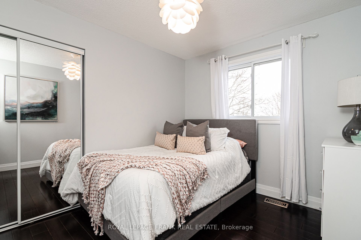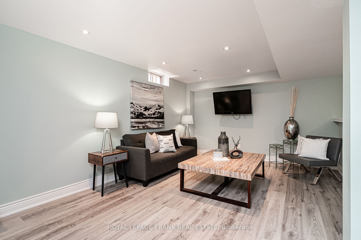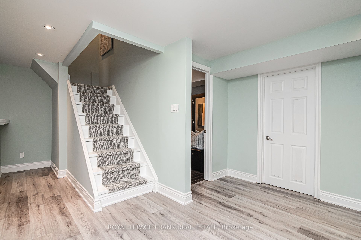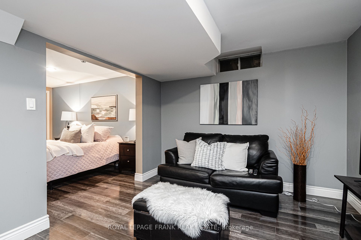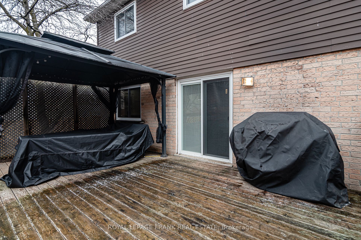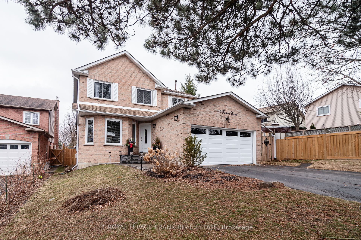
$998,800
Est. Payment
$3,815/mo*
*Based on 20% down, 4% interest, 30-year term
Listed by ROYAL LEPAGE FRANK REAL ESTATE
Detached•MLS #E12041967•New
Price comparison with similar homes in Oshawa
Compared to 7 similar homes
-29.2% Lower↓
Market Avg. of (7 similar homes)
$1,410,399
Note * Price comparison is based on the similar properties listed in the area and may not be accurate. Consult licences real estate agent for accurate comparison
Room Details
| Room | Features | Level |
|---|---|---|
Bedroom 5 3.98 × 2.78 m | 3 Pc EnsuitePot LightsLaminate | Basement |
Living Room 4.5 × 3.2 m | 2 Way FireplacePot LightsHardwood Floor | Main |
Dining Room 3.3 × 3.2 m | 2 Way FireplacePot LightsHardwood Floor | Main |
Kitchen 5.4 × 3 m | Stainless Steel ApplGranite CountersCeramic Floor | Main |
Primary Bedroom 6 × 3.2 m | 5 Pc EnsuiteWalk-In Closet(s)Hardwood Floor | Second |
Bedroom 2 3.7 × 3.2 m | Walk-In Closet(s)WindowHardwood Floor | Second |
Client Remarks
Welcome to this beautifully updated 4 + 1 bedroom, 5 bathroom home, perfectly designed for modern living and multigenerational families. With a spacious and open floor plan, this home offers over 3,000 square feet of living space, featuring gorgeous hardwood floors throughout, creating an elegant and warm atmosphere. The renovated kitchen is a chef's dream, showcasing sleek counter tops, stainless steel appliances, and ample cabinetry for all your culinary needs. The updated bathrooms offer a spa-like experience with stylish finishes and modern fixtures. The finished basement is a standout, offering an incredible in-law/nanny suite with a private bathroom an kitchenette, making it ideal for extended family or guests. Whether you are looking for extra space or a private retreat, this basement has it all. Located on a large premium lot, the expansive backyard complete with above ground pool and large deck provides plenty of room for outdoor entertaining or relaxation. The home is ideally situated, offering convenient access to public transit, shopping, and local amenities making it the perfect location for busy families. This is a true gem don't miss the opportunity to make this stunning property your new home!
About This Property
750 Pascoe Court, Oshawa, L1K 1S9
Home Overview
Basic Information
Walk around the neighborhood
750 Pascoe Court, Oshawa, L1K 1S9
Shally Shi
Sales Representative, Dolphin Realty Inc
English, Mandarin
Residential ResaleProperty ManagementPre Construction
Mortgage Information
Estimated Payment
$0 Principal and Interest
 Walk Score for 750 Pascoe Court
Walk Score for 750 Pascoe Court

Book a Showing
Tour this home with Shally
Frequently Asked Questions
Can't find what you're looking for? Contact our support team for more information.
Check out 100+ listings near this property. Listings updated daily
See the Latest Listings by Cities
1500+ home for sale in Ontario

Looking for Your Perfect Home?
Let us help you find the perfect home that matches your lifestyle
