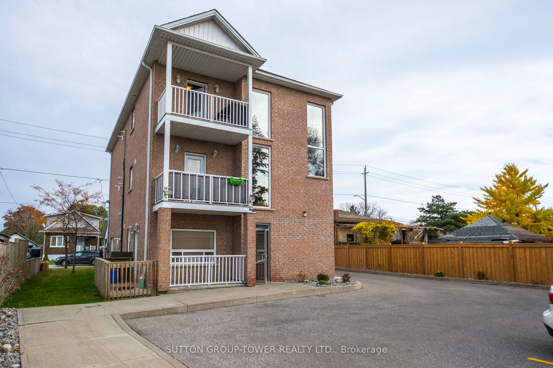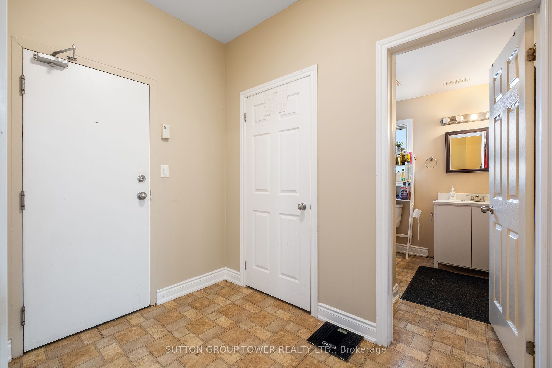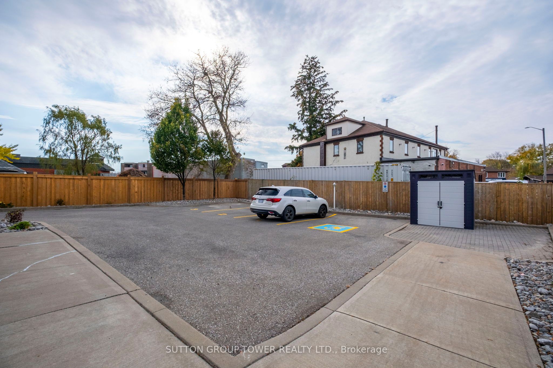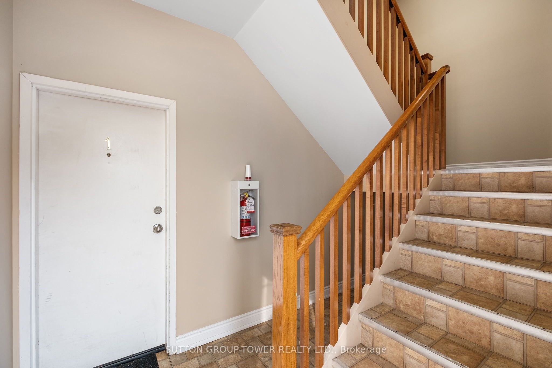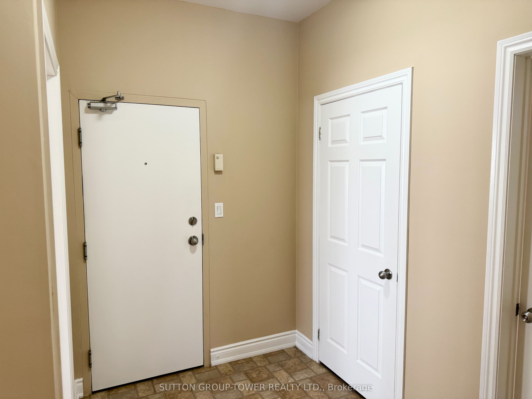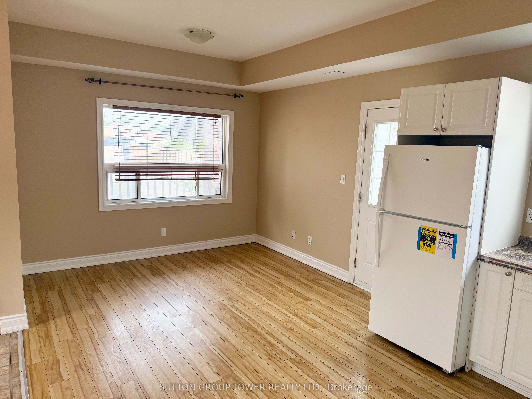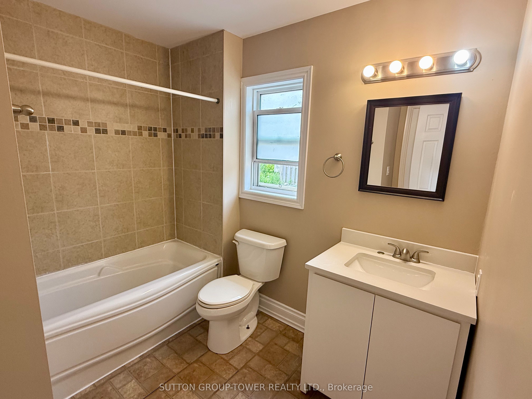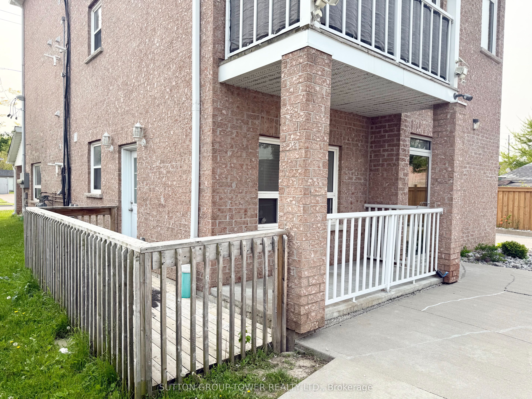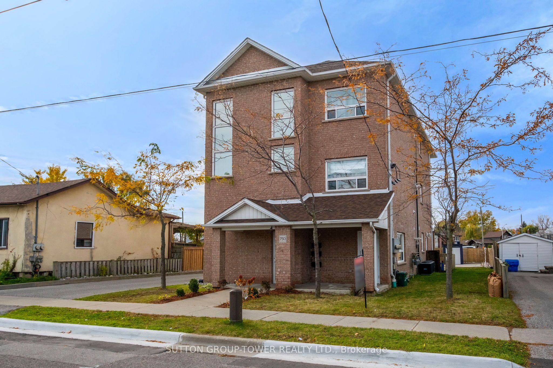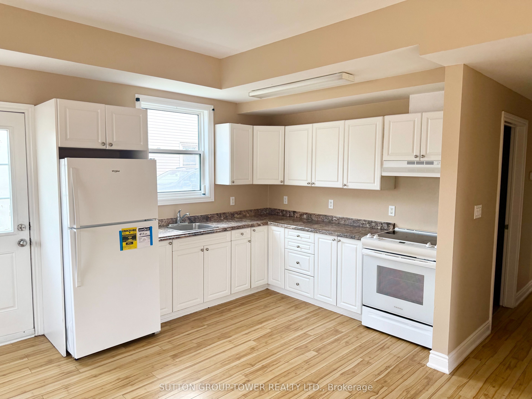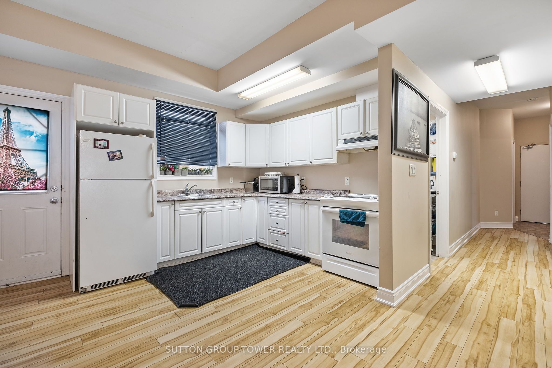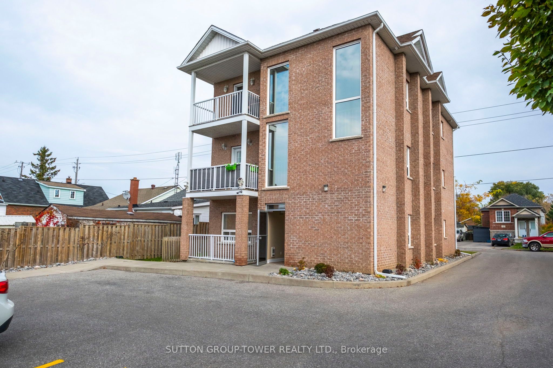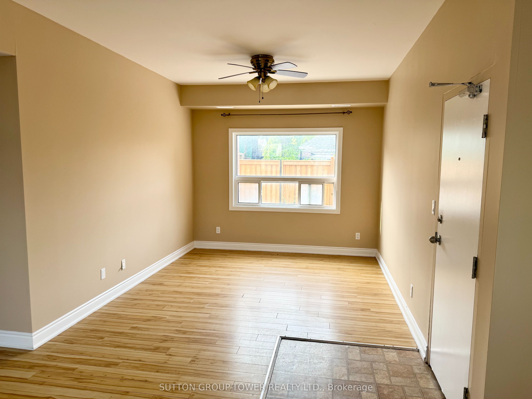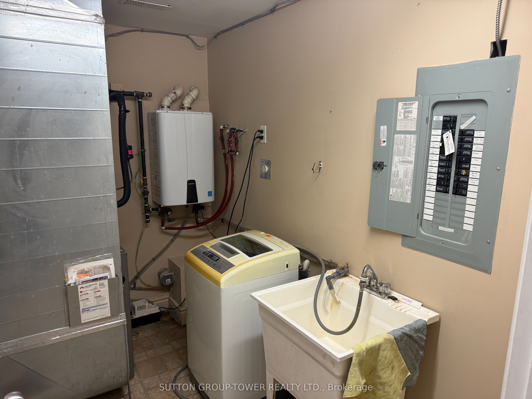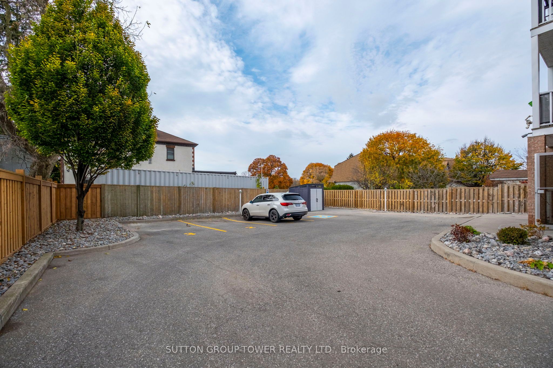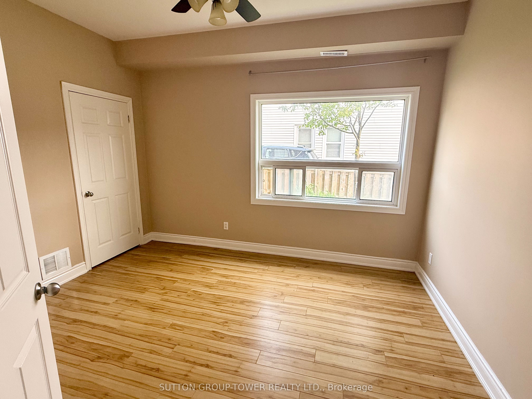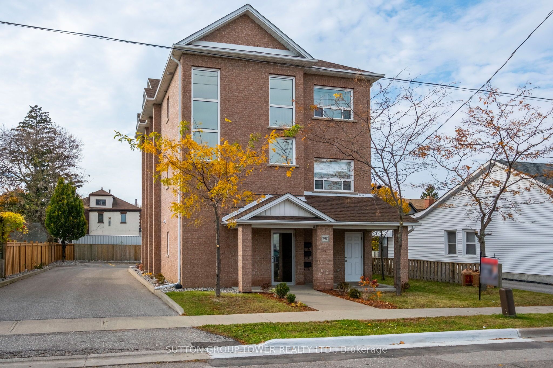
$2,300 /mo
Listed by SUTTON GROUP-TOWER REALTY LTD.
Triplex•MLS #E12166699•New
Room Details
| Room | Features | Level |
|---|---|---|
Living Room 4.69 × 3.3 m | LaminateLarge WindowOpen Concept | Main |
Kitchen 6.2 × 4.04 m | LaminateOpen Concept | Main |
Dining Room 6.2 × 4.04 m | LaminateW/O To PatioOpen Concept | Main |
Primary Bedroom 4.05 × 3.62 m | LaminateDouble Closet4 Pc Ensuite | Main |
Bedroom 2 3.4 × 3.04 m | LaminateDouble Closet | Main |
Client Remarks
Bright And Spacious 2 Bed 1 Bath Main Floor Unit In Newly Built Triplex. Open Concept Layout, Ample Closet Space. Spacious Principle Rooms And Bedrooms. Private Laundry Room. Front And Back Entry To Unit. Walkout From Kitchen To Private Balcony And Fenced Porch. Includes One Parking Spot At Back Of Building. Freshly Painted And Ready To Move In!
About This Property
750 Albert Street, Oshawa, L1H 4T6
Home Overview
Basic Information
Walk around the neighborhood
750 Albert Street, Oshawa, L1H 4T6
Shally Shi
Sales Representative, Dolphin Realty Inc
English, Mandarin
Residential ResaleProperty ManagementPre Construction
 Walk Score for 750 Albert Street
Walk Score for 750 Albert Street

Book a Showing
Tour this home with Shally
Frequently Asked Questions
Can't find what you're looking for? Contact our support team for more information.
See the Latest Listings by Cities
1500+ home for sale in Ontario

Looking for Your Perfect Home?
Let us help you find the perfect home that matches your lifestyle
