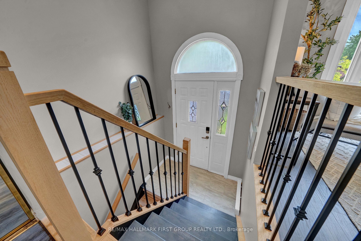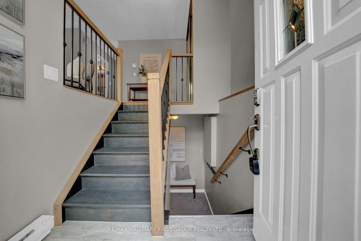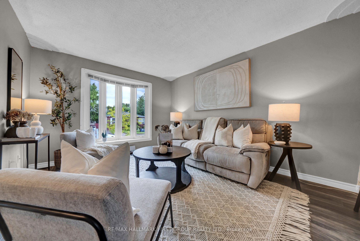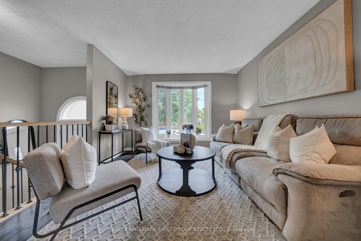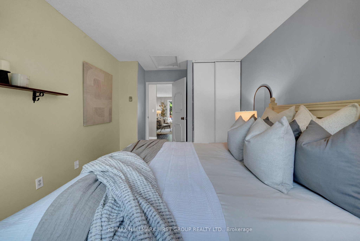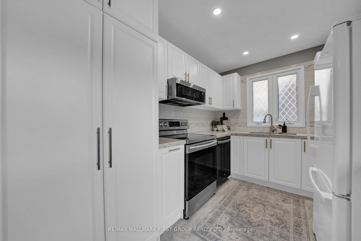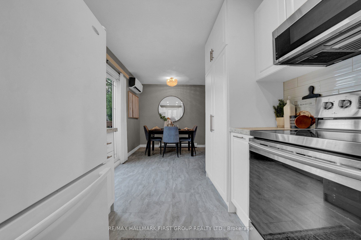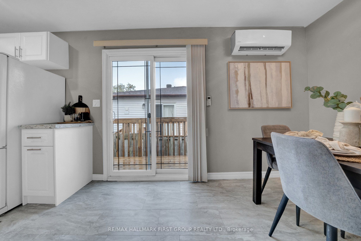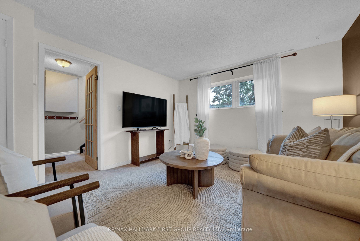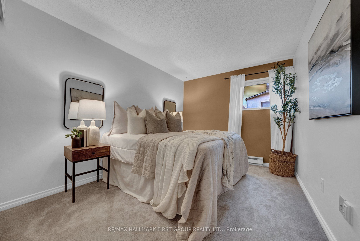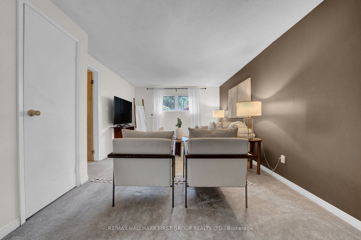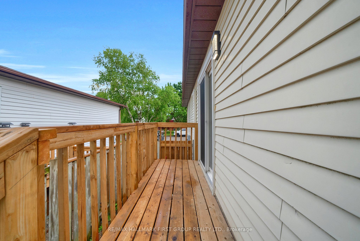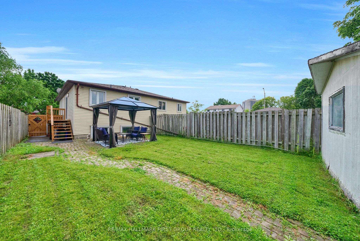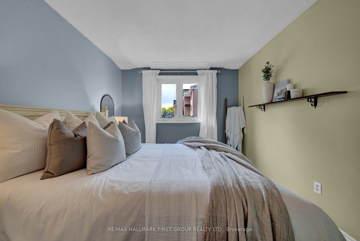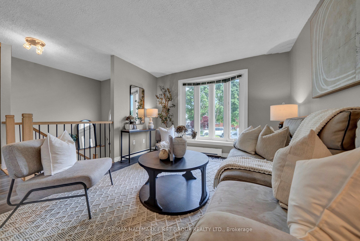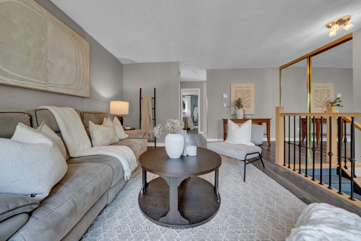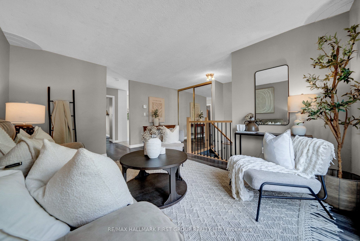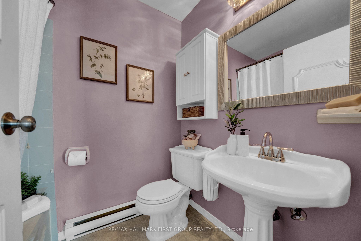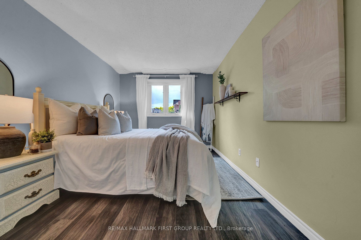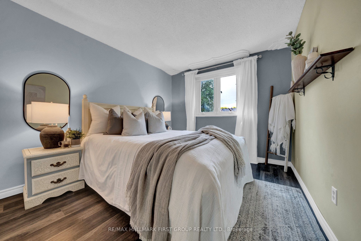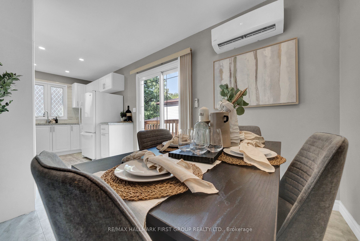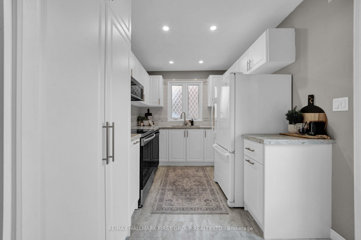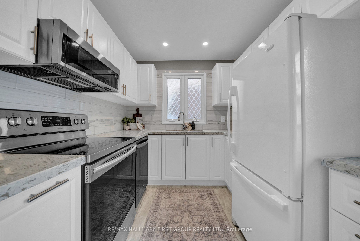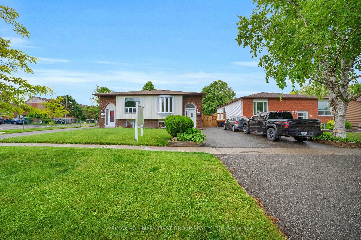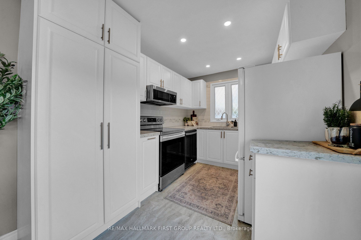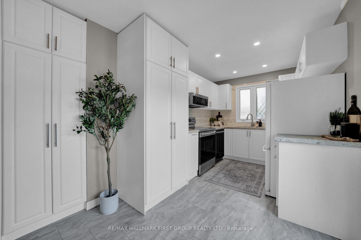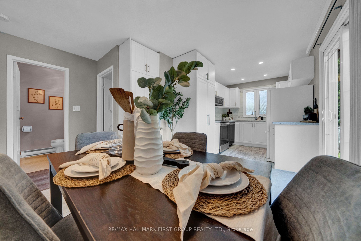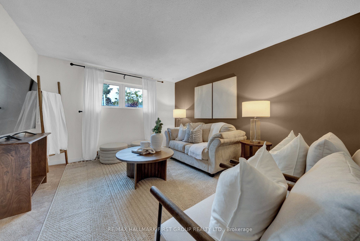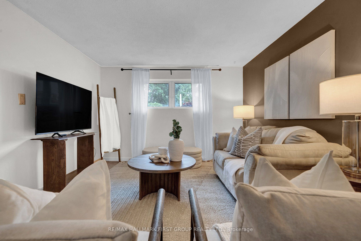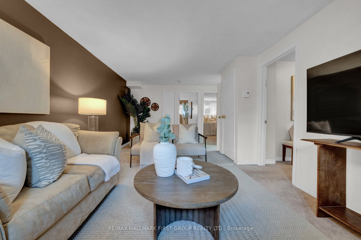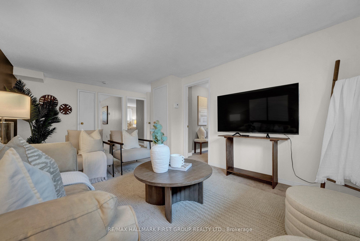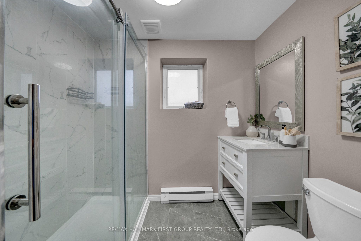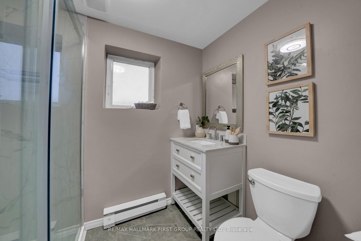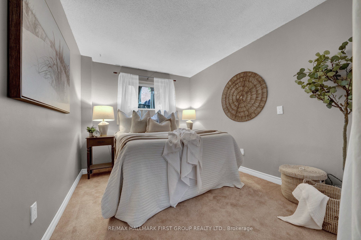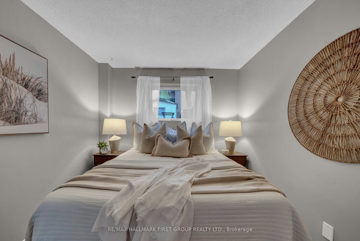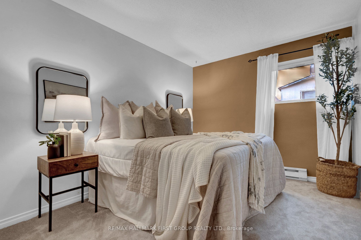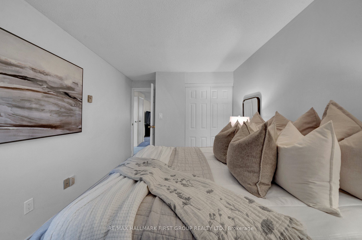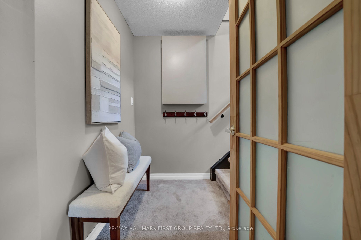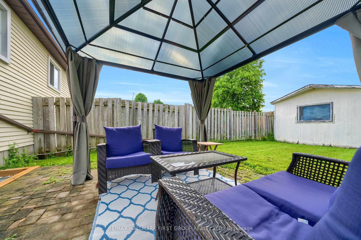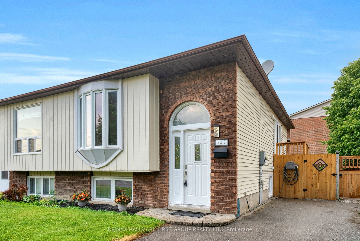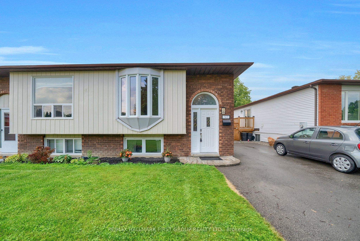
$649,900
Est. Payment
$2,482/mo*
*Based on 20% down, 4% interest, 30-year term
Listed by RE/MAX HALLMARK FIRST GROUP REALTY LTD.
Semi-Detached •MLS #E12212415•New
Price comparison with similar homes in Oshawa
Compared to 23 similar homes
-2.0% Lower↓
Market Avg. of (23 similar homes)
$663,448
Note * Price comparison is based on the similar properties listed in the area and may not be accurate. Consult licences real estate agent for accurate comparison
Room Details
| Room | Features | Level |
|---|---|---|
Living Room 4.17 × 3.45 m | Large WindowSouth View | Upper |
Kitchen 5.38 × 3.1 m | RenovatedEat-in KitchenPot Lights | Upper |
Dining Room 5.38 × 3.1 m | Walk-OutCombined w/Kitchen | Upper |
Primary Bedroom 4.39 × 3 m | Overlooks BackyardDouble Closet | Upper |
Bedroom 2 4.22 × 2.69 m | Overlooks BackyardLarge WindowCloset | Lower |
Bedroom 3 4.22 × 2.64 m | Overlooks BackyardLarge WindowCombined w/Laundry | Lower |
Client Remarks
Welcome to this beautifully updated 3-bedroom, 2-bathroom raised bungalow, ideally situated in a quiet, family-friendly North Oshawa neighbourhood. Whether you're a first-time homebuyer or ready to downsize, this charming home offers the perfect blend of comfort, convenience, and style. Inside, you'll find a functional layout featuring a bright, south-facing living room that fills the space with natural light. The renovated eat-in kitchen boasts modern finishes and a walk-out to the backyard, making indoor-outdoor living easy and enjoyable. With three generously sized bedrooms, two full bathrooms, and a spacious lower-level family room, there's plenty of space to live, relax, and entertain. Step outside to a private, fully fenced backyard retreat complete with a gazebo, interlock patio, and a powered shed that is perfect for extra storage or your own backyard workshop. Located on a peaceful street, you're just minutes from local schools, parks, transit, shopping, and restaurants. This home truly offers location, lifestyle, and livability all in one. Don't miss your chance to own this welcoming North Oshawa gem.
About This Property
747 Cricklewood Drive, Oshawa, L1K 1R5
Home Overview
Basic Information
Walk around the neighborhood
747 Cricklewood Drive, Oshawa, L1K 1R5
Shally Shi
Sales Representative, Dolphin Realty Inc
English, Mandarin
Residential ResaleProperty ManagementPre Construction
Mortgage Information
Estimated Payment
$0 Principal and Interest
 Walk Score for 747 Cricklewood Drive
Walk Score for 747 Cricklewood Drive

Book a Showing
Tour this home with Shally
Frequently Asked Questions
Can't find what you're looking for? Contact our support team for more information.
See the Latest Listings by Cities
1500+ home for sale in Ontario

Looking for Your Perfect Home?
Let us help you find the perfect home that matches your lifestyle
