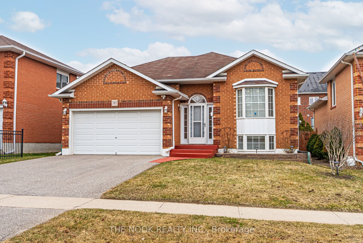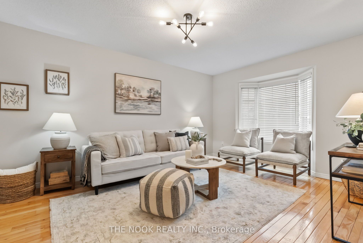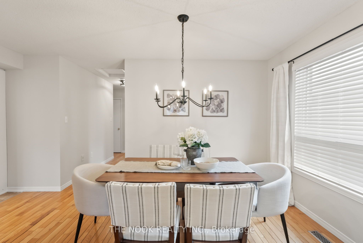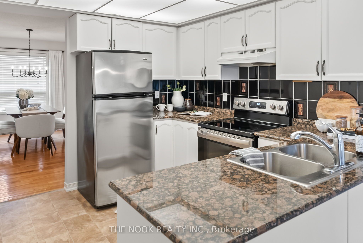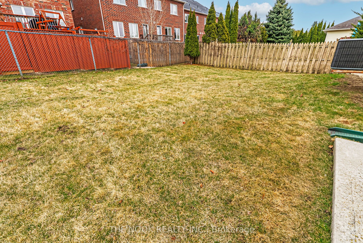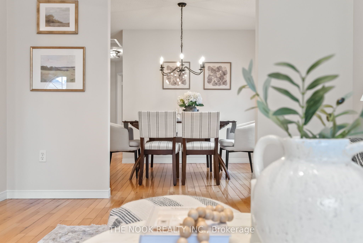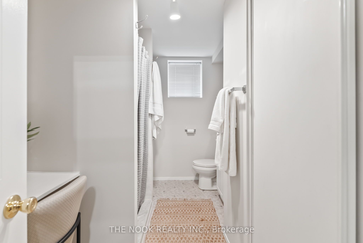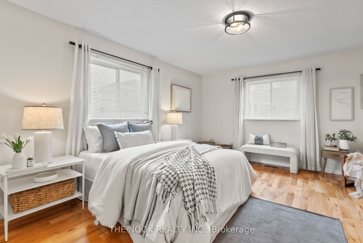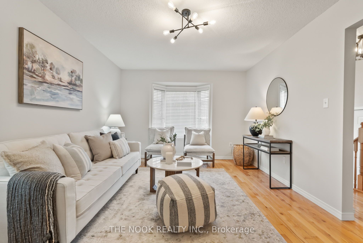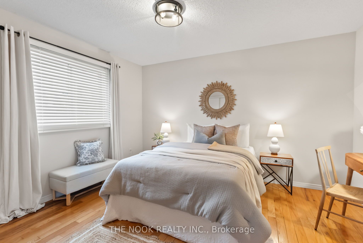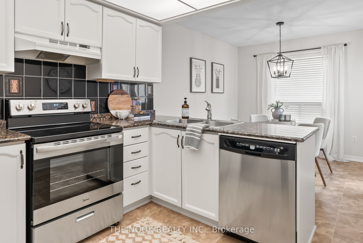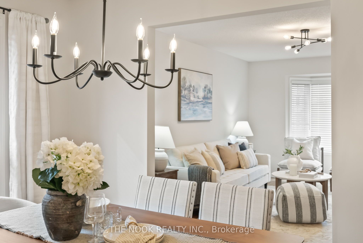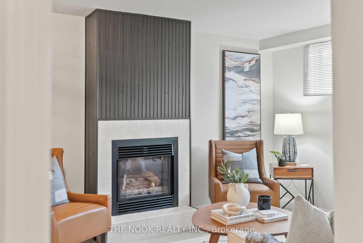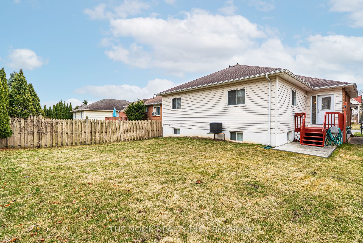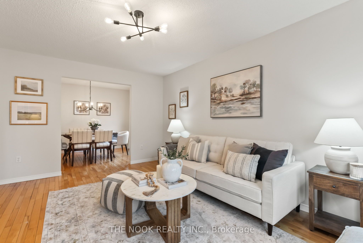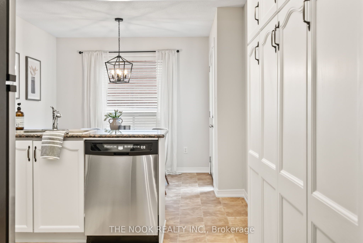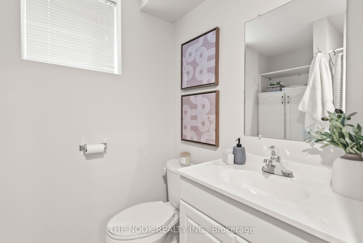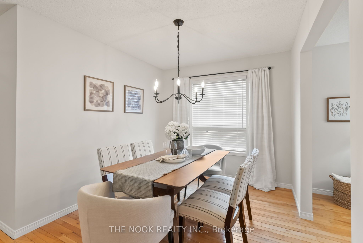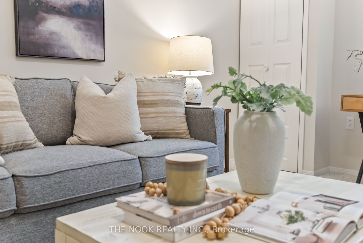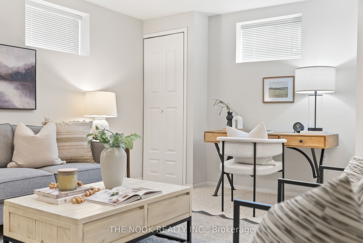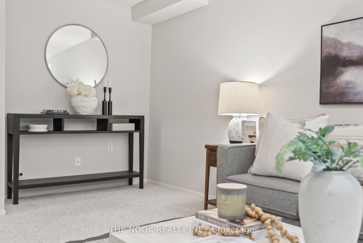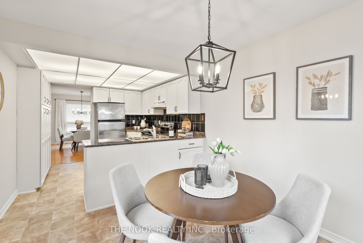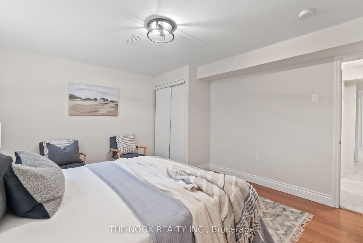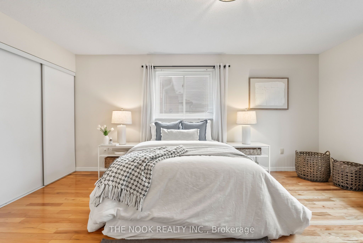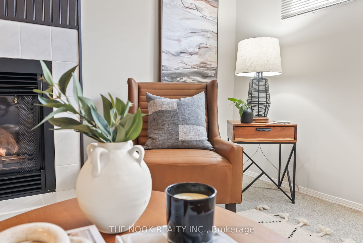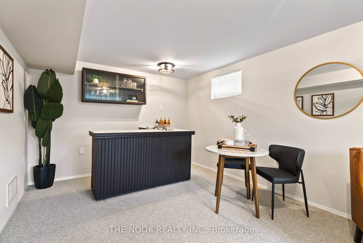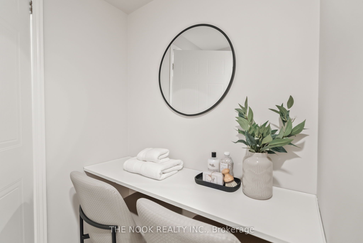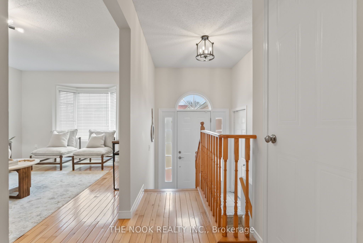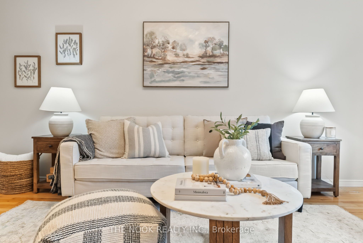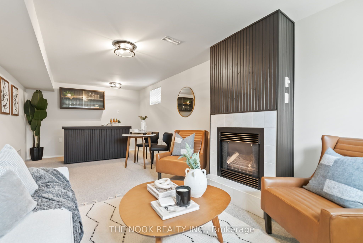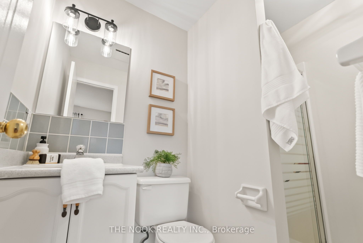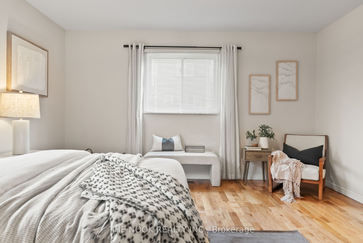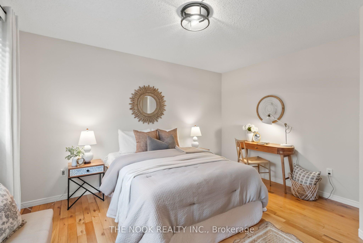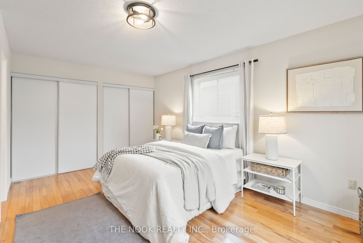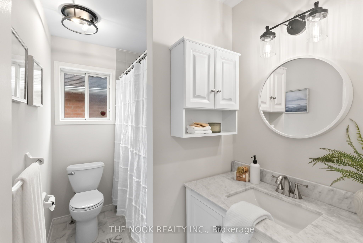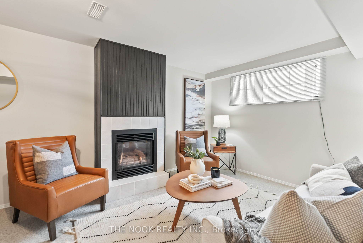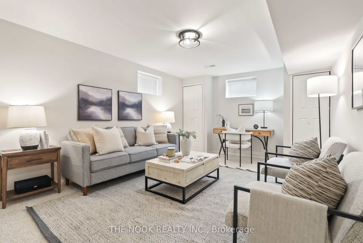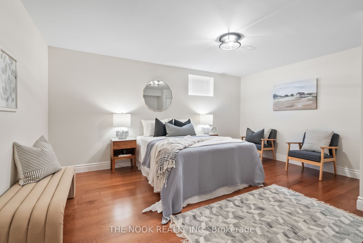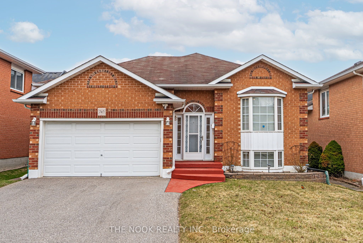
$779,900
Est. Payment
$2,979/mo*
*Based on 20% down, 4% interest, 30-year term
Listed by THE NOOK REALTY INC.
Detached•MLS #E12077301•New
Price comparison with similar homes in Oshawa
Compared to 22 similar homes
-22.2% Lower↓
Market Avg. of (22 similar homes)
$1,002,209
Note * Price comparison is based on the similar properties listed in the area and may not be accurate. Consult licences real estate agent for accurate comparison
Room Details
| Room | Features | Level |
|---|---|---|
Living Room 4.84 × 3.43 m | Hardwood FloorBow Window | Main |
Dining Room 3.43 × 2.68 m | Hardwood Floor | Main |
Kitchen 5.96 × 3.08 m | Eat-in KitchenPantryW/O To Yard | Main |
Primary Bedroom 5.23 × 4.14 m | 3 Pc EnsuiteHis and Hers ClosetsHardwood Floor | Main |
Bedroom 2 3.95 × 3.84 m | Double ClosetHardwood Floor | Main |
Bedroom 3 4.52 × 3.66 m | LaminateDouble ClosetAbove Grade Window | Lower |
Client Remarks
Welcome to this amazing detached raised bungalow nestled on a great sized lot in a prime North Oshawa neighbourhood! Offering the perfect blend of comfort, space, and functionality! Spacious double garage with direct access inside, and double driveway providing ample parking for up to four cars! This freshly painted home features bright, spacious living areas, oversized windows that flood the space with natural light, and a versatile lower level with above-grade windows ideal for entertaining and multi-generational living! Step inside to the bright living room with hardwood floors and bow window, while the separate dining room offers the perfect space for gatherings! The eat-in kitchen features granite countertops, pantry, abundant cabinetry, and a walkout to the yard! The main floor primary bedroom includes hardwood floors, 2 Double closets & convenient 3 piece ensuite! 2nd generously sized bedroom with hardwood floors and double closet, along with a 4 piece main bath, completes the main level! The lower level offers impressive additional living space with a large recreation room featuring a gas fireplace, wet bar & above grade windows! Spacious family room with multiple storage closets & above grade windows! 3rd bedroom with laminate floor, double closet & above-grade window, and 3-piece bathroom-perfect for extended family! Outdoor lovers will appreciate the easy access to Corbett's Park, Harmony Valley Dog Park, and Harmony Valley Conservation Area - perfect for walking, jogging, or cycling! Commuters will love the quick access to Highways 401 & 407 and public transit! Families will find this a prime location for schools, school bus routes & daycares! Moments away from grocery stores, retail shopping, restaurants, movie theatre, medical facilities, public transit, and recreation centre! This property is perfect for families, downsizers, or investors seeking a home in a prime location with excellent amenities close by!
About This Property
745 Grandview Street, Oshawa, L1K 2K1
Home Overview
Basic Information
Walk around the neighborhood
745 Grandview Street, Oshawa, L1K 2K1
Shally Shi
Sales Representative, Dolphin Realty Inc
English, Mandarin
Residential ResaleProperty ManagementPre Construction
Mortgage Information
Estimated Payment
$0 Principal and Interest
 Walk Score for 745 Grandview Street
Walk Score for 745 Grandview Street

Book a Showing
Tour this home with Shally
Frequently Asked Questions
Can't find what you're looking for? Contact our support team for more information.
See the Latest Listings by Cities
1500+ home for sale in Ontario

Looking for Your Perfect Home?
Let us help you find the perfect home that matches your lifestyle
