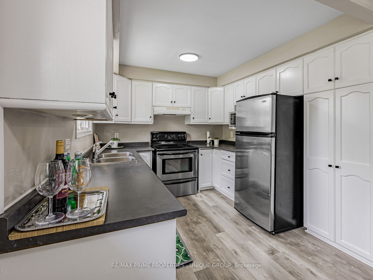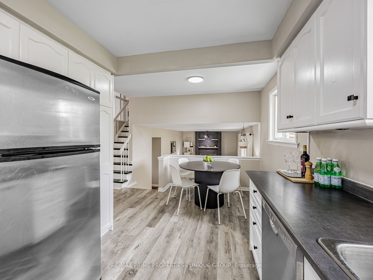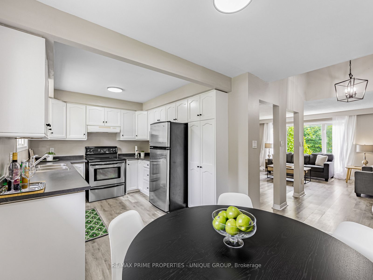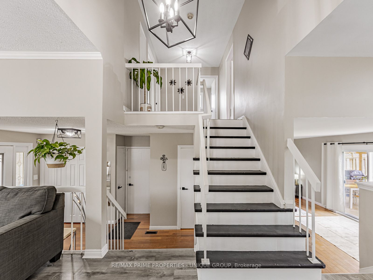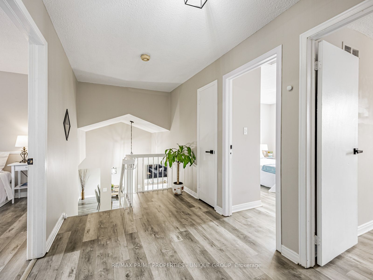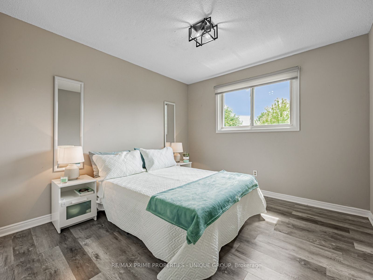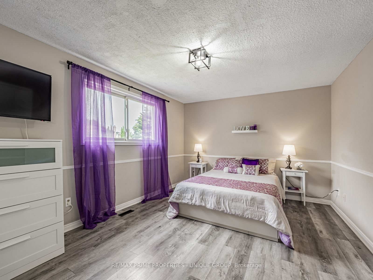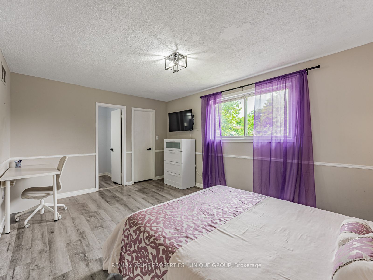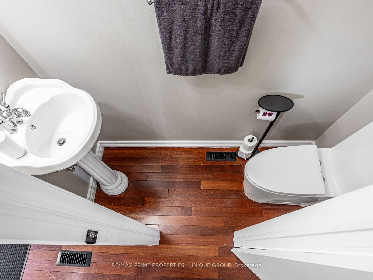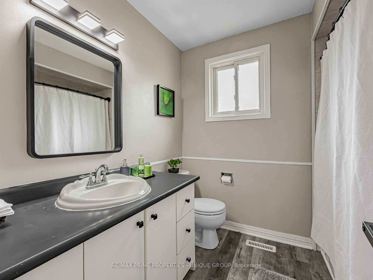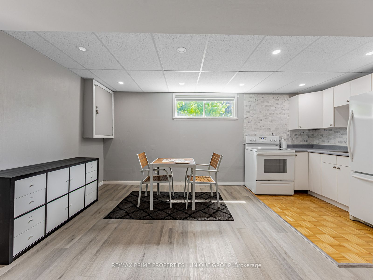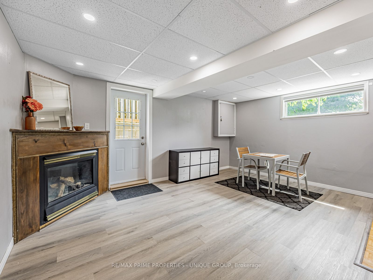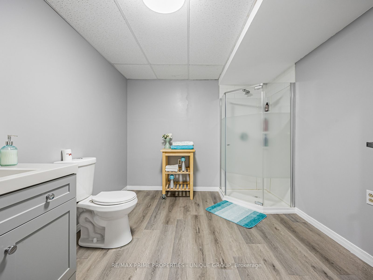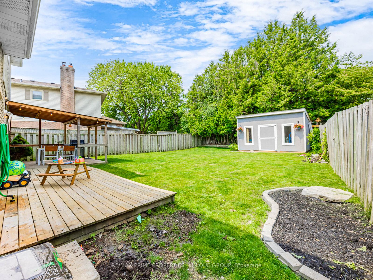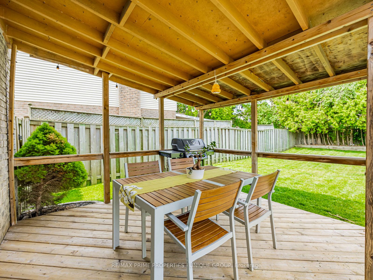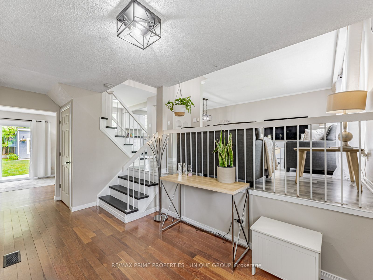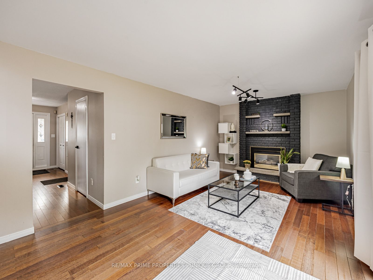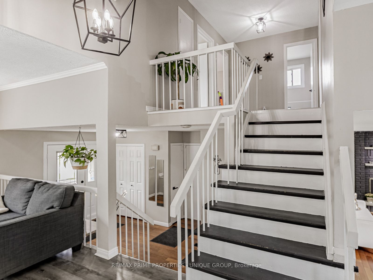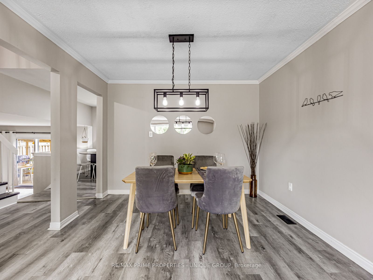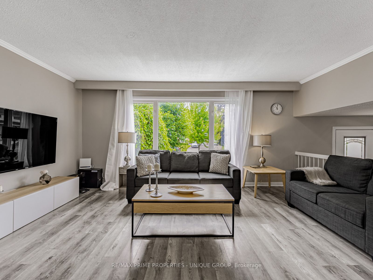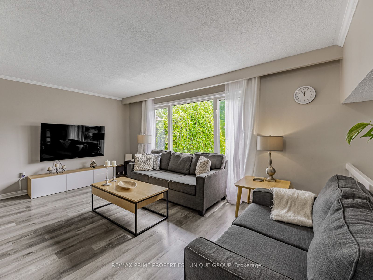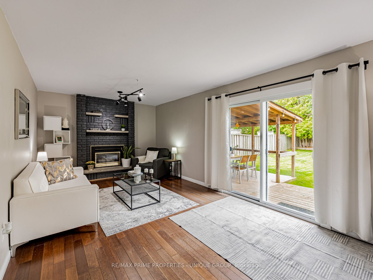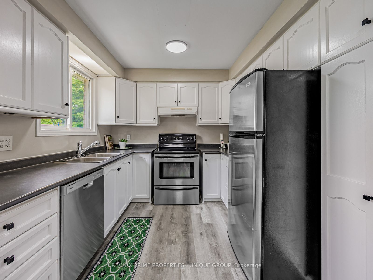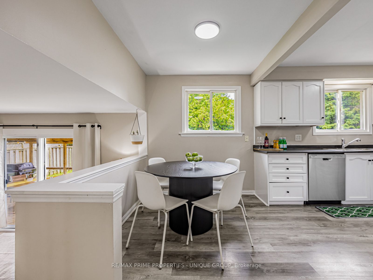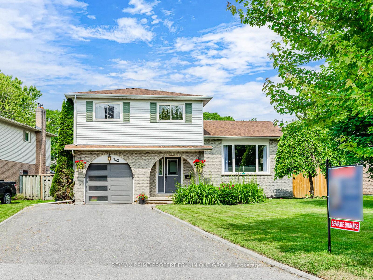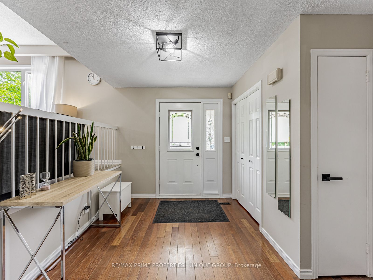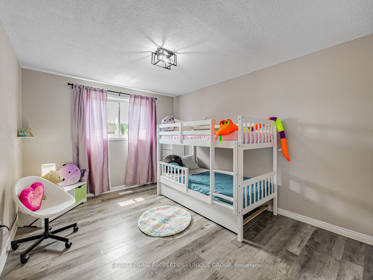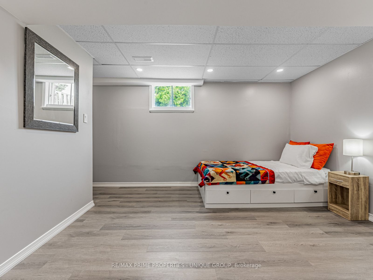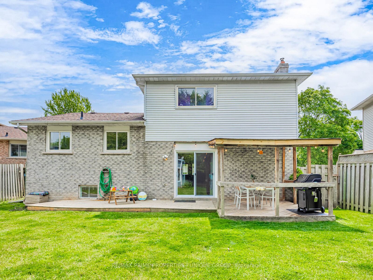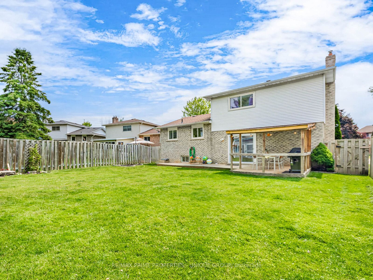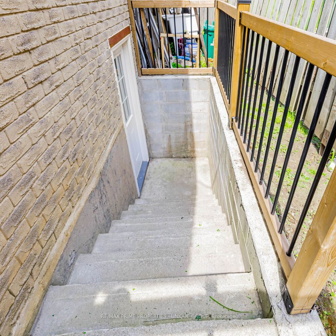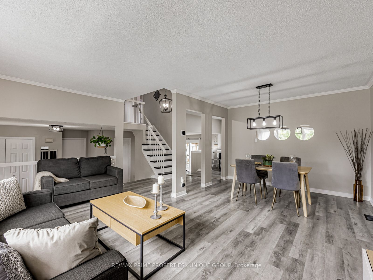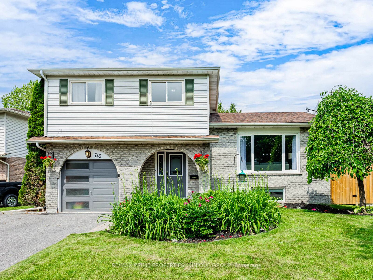
$908,000
Est. Payment
$3,468/mo*
*Based on 20% down, 4% interest, 30-year term
Listed by RE/MAX PRIME PROPERTIES - UNIQUE GROUP
Detached•MLS #E12240770•New
Price comparison with similar homes in Oshawa
Compared to 55 similar homes
-22.8% Lower↓
Market Avg. of (55 similar homes)
$1,176,339
Note * Price comparison is based on the similar properties listed in the area and may not be accurate. Consult licences real estate agent for accurate comparison
Room Details
| Room | Features | Level |
|---|---|---|
Living Room 5.19 × 3.34 m | Large WindowOpen ConceptLaminate | Upper |
Dining Room 3.27 × 2.55 m | Open ConceptCombined w/Living | Upper |
Kitchen 5.12 × 2.74 m | Overlooks FamilyStainless Steel ApplEat-in Kitchen | Upper |
Primary Bedroom 4.8 × 3.48 m | Walk-In Closet(s)2 Pc EnsuiteLaminate | Second |
Bedroom 2 3.95 × 3.23 m | ClosetWindowLaminate | Second |
Bedroom 3 3.23 × 3.09 m | ClosetWindowLaminate | Second |
Client Remarks
Welcome to 742 Greenbriar Dr. Set on an impressive 65 x 141 ft lot, this home offers both comfort and endless potential in Oshawa's highly desirable, family-oriented Eastdale neighbourhood. Discover the space your family deserves in this beautifully maintained 5-level side split. With 3+1 bedrooms, this functional layout is ideal for growing families. The main level welcomes you with a bright foyer leading to the upper level, where you'll find an open-concept living and dining area, enhanced by a large picture window that floods the space with natural light. Stylish laminate flooring adds warmth and elegance throughout the main living spaces. The kitchen features stainless steel appliances and overlooks the inviting family room on the ground level, complete with a powder room, a cozy gas fireplace and a walk-out to a spacious, fully fenced backyard, perfect for kids, pets, and summer entertaining. Upstairs, the primary bedroom offers a walk-in closet and a convenient 2-piece ensuite washroom. Two additional generously sized bedrooms and a 4-piece family bathroom complete this level. The finished basement with a separate entrance provides a bright recreation area, combined with a kitchen equipped with a stove and fridge, a large bedroom, and a 3-piece washroom. Situated steps from a newly renovated Greenbriar Park, schools, transit, Costco, and easy access to Hwy 401. With ample parking and a rare deep, wide lot, this home is perfectly positioned for family life. Don't miss your chance to own a spacious home on a premium lot in sought-after Eastdale!
About This Property
742 Greenbriar Drive, Oshawa, L1G 7J6
Home Overview
Basic Information
Walk around the neighborhood
742 Greenbriar Drive, Oshawa, L1G 7J6
Shally Shi
Sales Representative, Dolphin Realty Inc
English, Mandarin
Residential ResaleProperty ManagementPre Construction
Mortgage Information
Estimated Payment
$0 Principal and Interest
 Walk Score for 742 Greenbriar Drive
Walk Score for 742 Greenbriar Drive

Book a Showing
Tour this home with Shally
Frequently Asked Questions
Can't find what you're looking for? Contact our support team for more information.
See the Latest Listings by Cities
1500+ home for sale in Ontario

Looking for Your Perfect Home?
Let us help you find the perfect home that matches your lifestyle
