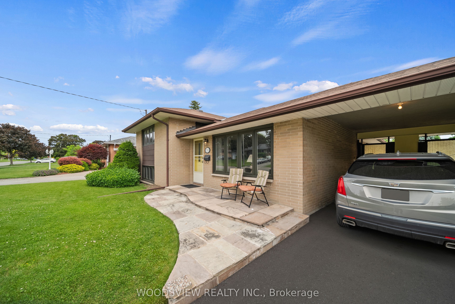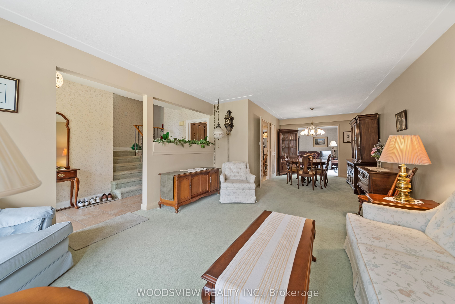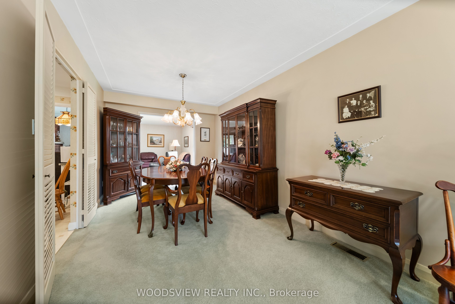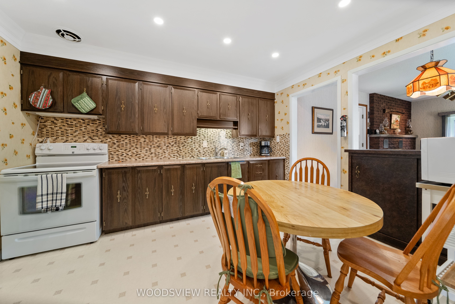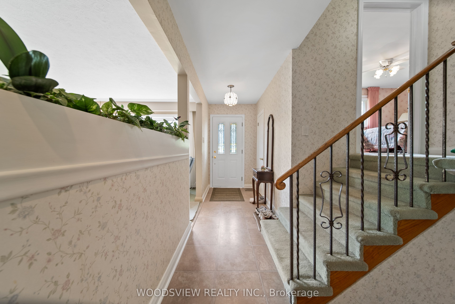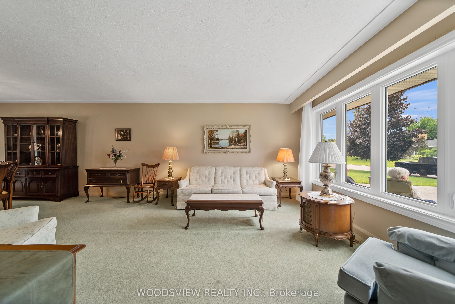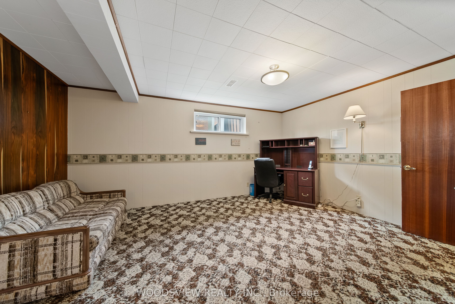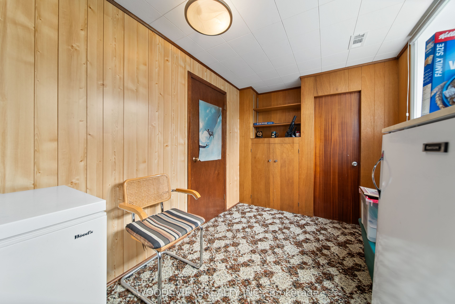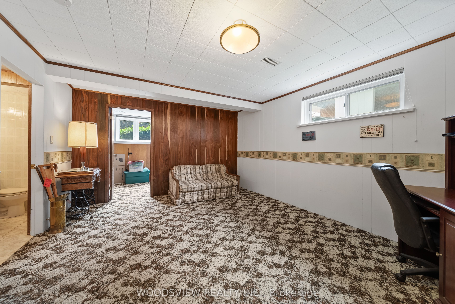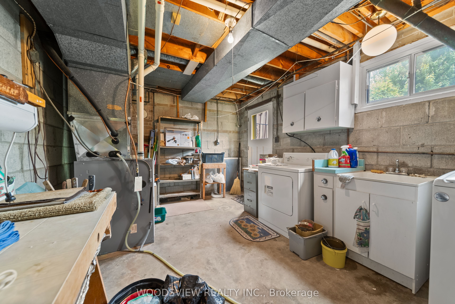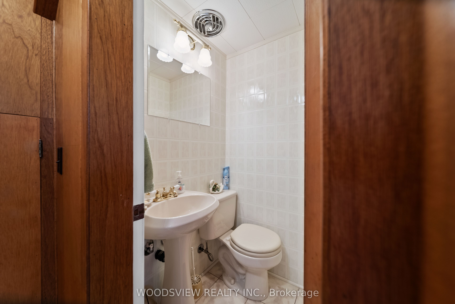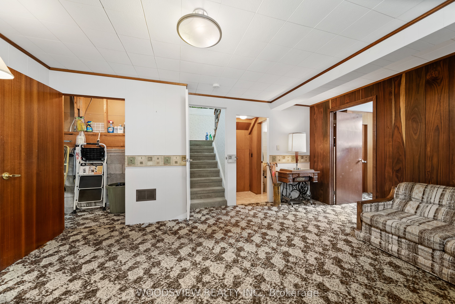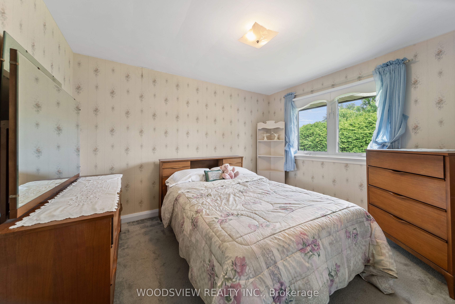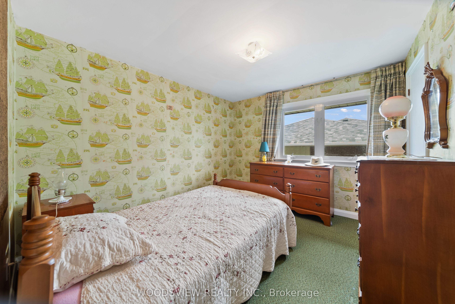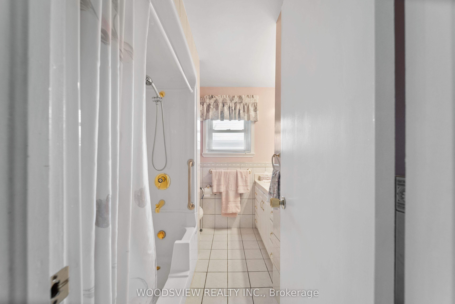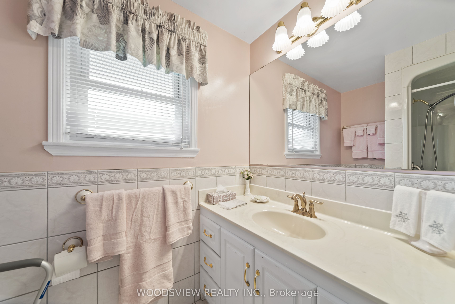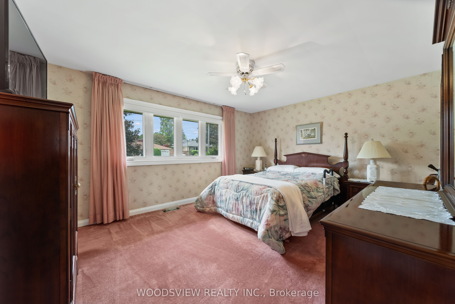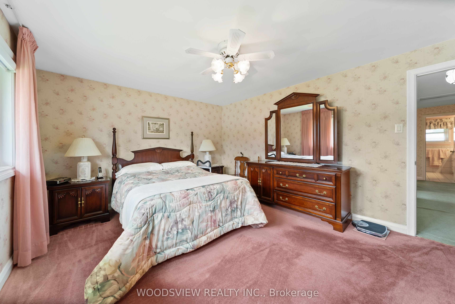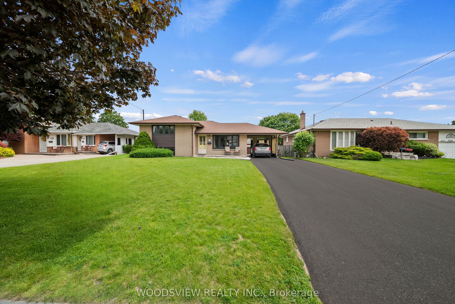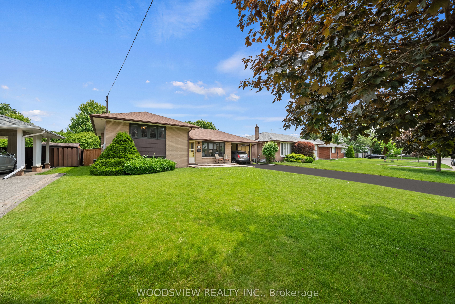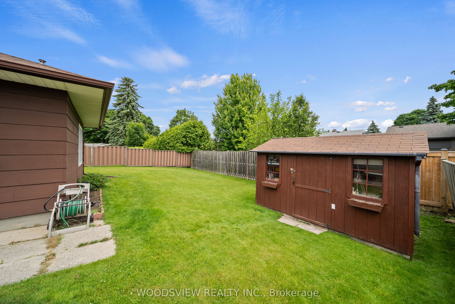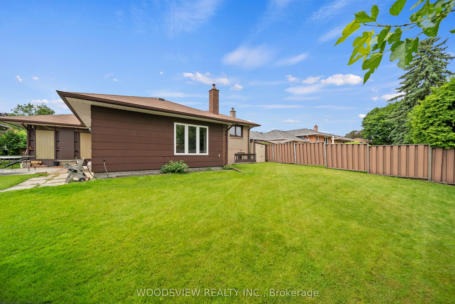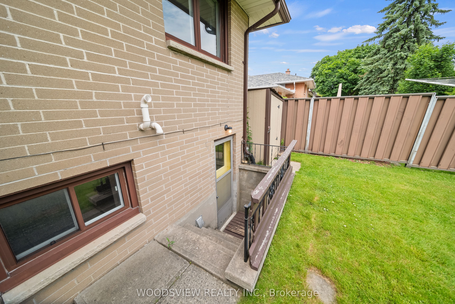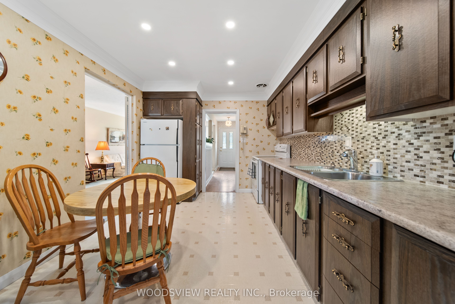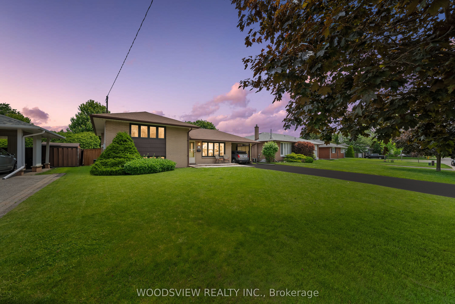
$649,000
Est. Payment
$2,479/mo*
*Based on 20% down, 4% interest, 30-year term
Listed by WOODSVIEW REALTY INC.
Detached•MLS #E12223279•New
Price comparison with similar homes in Oshawa
Compared to 49 similar homes
-9.4% Lower↓
Market Avg. of (49 similar homes)
$716,627
Note * Price comparison is based on the similar properties listed in the area and may not be accurate. Consult licences real estate agent for accurate comparison
Room Details
| Room | Features | Level |
|---|---|---|
Living Room 4.55 × 3.94 m | Bay WindowOpen ConceptCombined w/Dining | Main |
Dining Room 3.92 × 2.85 m | Combined w/FamilyCombined w/KitchenWood Trim | Main |
Kitchen 3.93 × 2.89 m | Breakfast AreaFamily Size KitchenPot Lights | Main |
Primary Bedroom 4.25 × 3.39 m | Large WindowLarge ClosetWest View | Second |
Bedroom 2 3.31 × 2.87 m | Picture WindowClosetNorth View | Second |
Bedroom 3 3.39 × 2.83 m | East ViewClosetPicture Window | Second |
Client Remarks
Welcome to 733 Glengrove Street, a lovingly cared for 3 bedroom, 2 bathroom home nestled in a quiet, mature, and family-friendly neighbourhood. This home sits on a generous lot with a long driveway that comfortably fits up to 6 cars, offering space, comfort, and great potential for first-time buyers ready to make it their own. Inside the home features three charming bedrooms, including a spacious master bedroom that provides a peaceful retreat. The additional bedrooms are perfect for children, guests, or a home office. Each one filled with natural light and warm, inviting character. With two washrooms a full bath on the main level and a 2-piece bathroom in the basement, this home is thoughtfully designed for family living and everyday convenience. Step inside to discover an open-concept layout filled with natural light and cozy, welcoming feel. The main living area flows beautifully, making it perfect for everyday living and entertaining. A large additional family room adds more flexible space for relaxing, working from home, or hosting guests. The finished basement features a 2-piece bathroom, a separate entrance, and large above-grade windows ideal for extended family, in-law potential, or future rental income. Outside, the spacious backyard offers room to play, garden, or unwind, and includes a charming garden shed perfect for extra storage or weekend projects. You'll love the unbeatable location just minutes from Oshawa Centre, Lakeridge Health Hospital, and only 4 km to Highway 401, making commuting and daily errands a breeze. Close to parks, public transit, and all the shopping and amenities you could need. Families will appreciate the nearby primary schools, secondary schools, Catholic and public options, and French Immersion programs. This is a rare opportunity to own a truly well-maintained home in a highly desirable area. Full of charm, space, and potential, don't miss your chance to make it your own.
About This Property
733 Glengrove Street, Oshawa, L1J 5C3
Home Overview
Basic Information
Walk around the neighborhood
733 Glengrove Street, Oshawa, L1J 5C3
Shally Shi
Sales Representative, Dolphin Realty Inc
English, Mandarin
Residential ResaleProperty ManagementPre Construction
Mortgage Information
Estimated Payment
$0 Principal and Interest
 Walk Score for 733 Glengrove Street
Walk Score for 733 Glengrove Street

Book a Showing
Tour this home with Shally
Frequently Asked Questions
Can't find what you're looking for? Contact our support team for more information.
See the Latest Listings by Cities
1500+ home for sale in Ontario

Looking for Your Perfect Home?
Let us help you find the perfect home that matches your lifestyle
