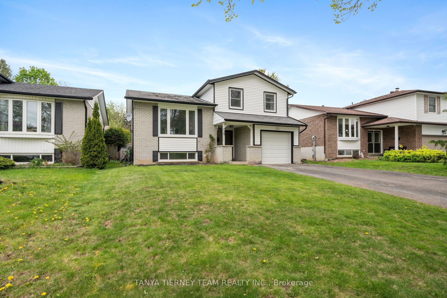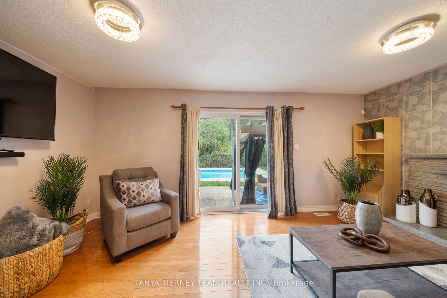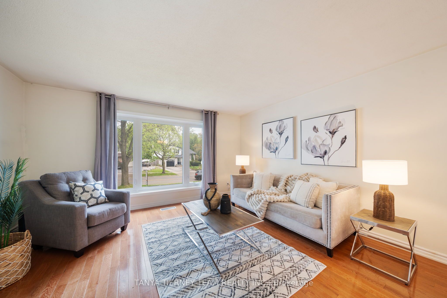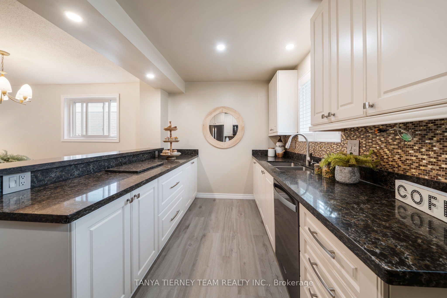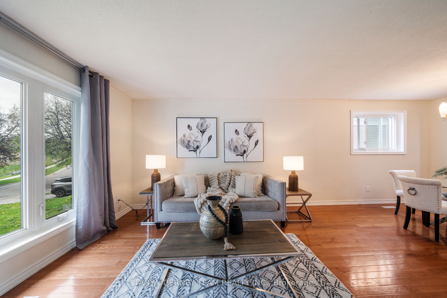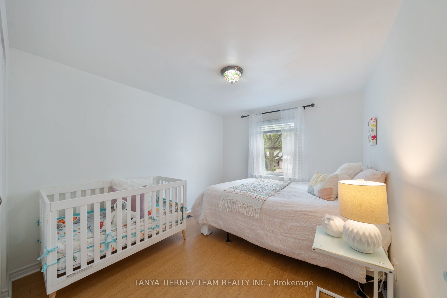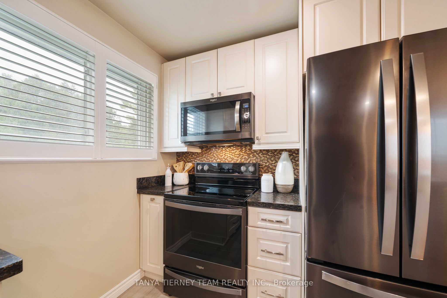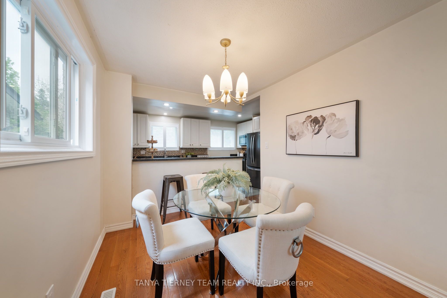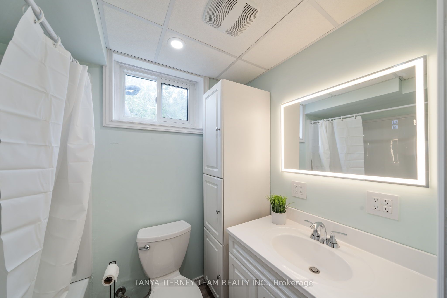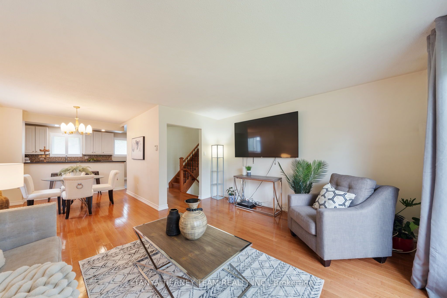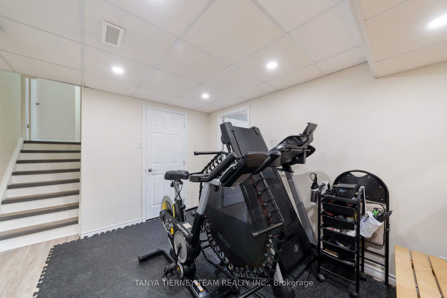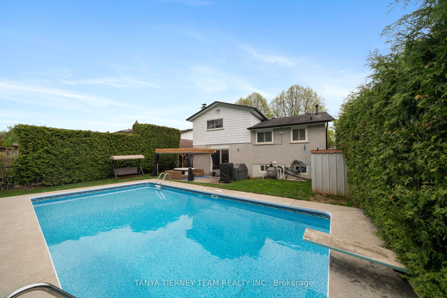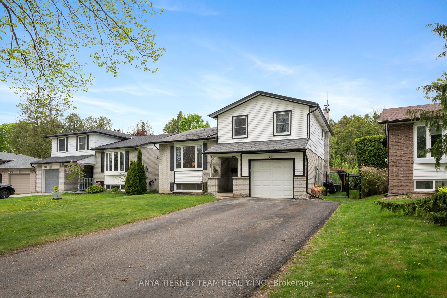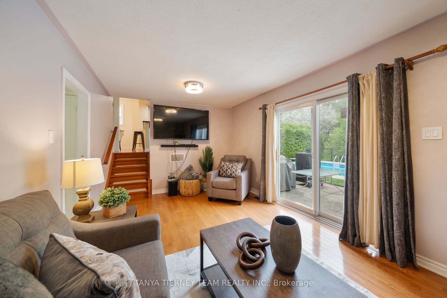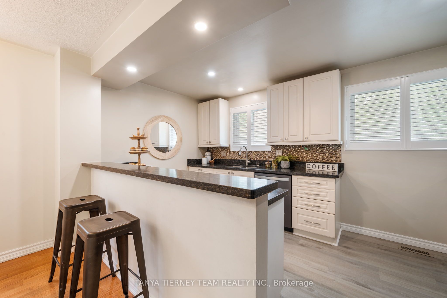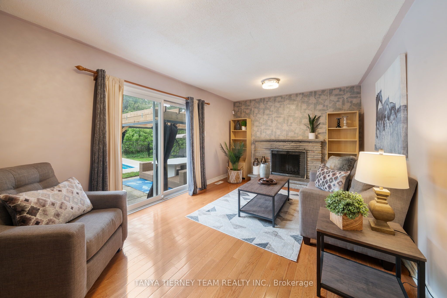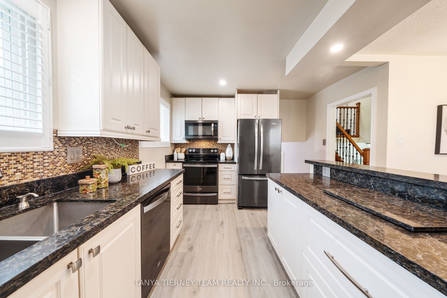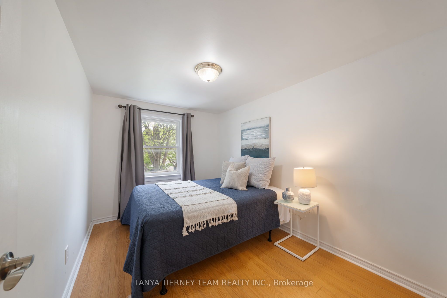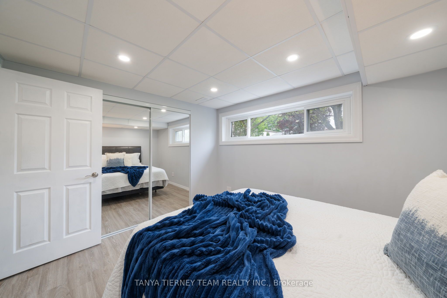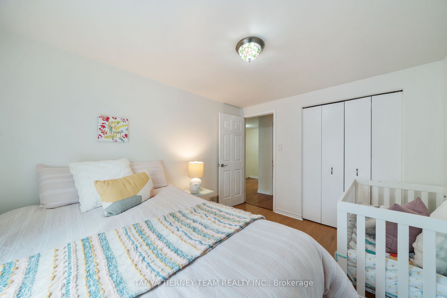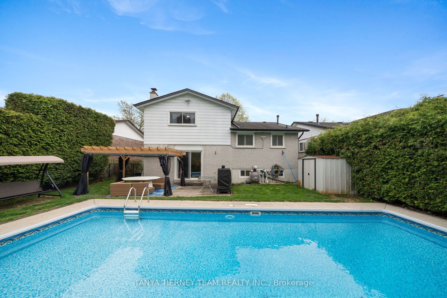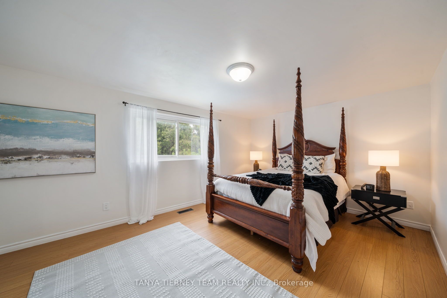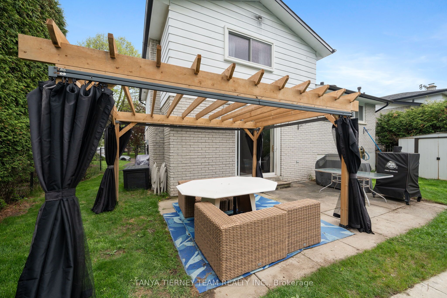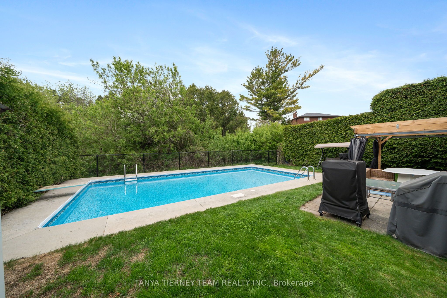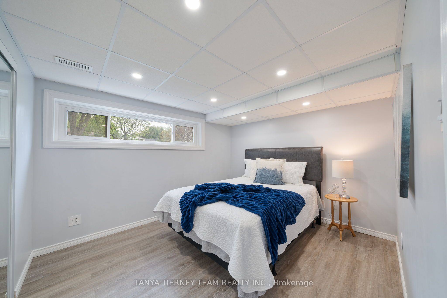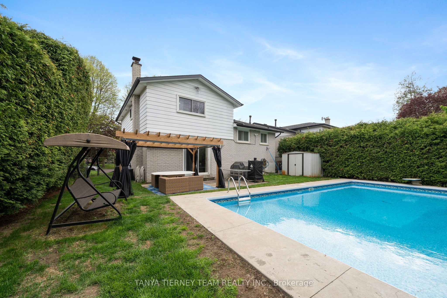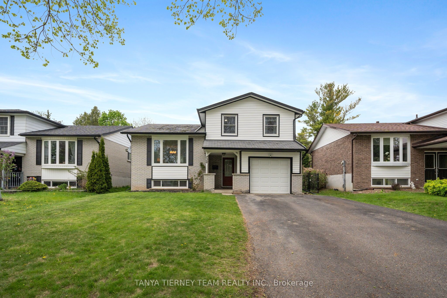
$849,900
Est. Payment
$3,246/mo*
*Based on 20% down, 4% interest, 30-year term
Listed by TANYA TIERNEY TEAM REALTY INC.
Detached•MLS #E12152093•New
Price comparison with similar homes in Oshawa
Compared to 62 similar homes
-14.2% Lower↓
Market Avg. of (62 similar homes)
$990,548
Note * Price comparison is based on the similar properties listed in the area and may not be accurate. Consult licences real estate agent for accurate comparison
Room Details
| Room | Features | Level |
|---|---|---|
Living Room 4.54 × 4.21 m | Open ConceptPicture WindowHardwood Floor | Main |
Dining Room 3.25 × 2.61 m | Open ConceptLarge WindowHardwood Floor | Main |
Kitchen 4.53 × 2.53 m | Granite CountersCalifornia ShuttersStainless Steel Appl | Main |
Primary Bedroom 4.88 × 3.45 m | His and Hers ClosetsOverlooks BackyardHardwood Floor | Upper |
Bedroom 2 3.53 × 2.58 m | ClosetOverlooks FrontyardLaminate | Upper |
Bedroom 3 3.53 × 2.93 m | ClosetOverlooks FrontyardLaminate | Upper |
Client Remarks
Wooded ravine lot nestled in the highly sought after 'Northglen' community! This immaculate 3+1 bedroom, 4 level sidesplit features a sun filled open concept design complete with ground floor family room warmed by a cozy woodburning fireplace & offers a sliding glass walk-out to the patio, privacy pergola, inground chlorine pool & gated access to the treed ravine lot behind! Formal living room & dining room on the main floor with the updated kitchen boasting granite counters, new flooring, california shutters, backsplash, breakfast bar & stainless steel appliances. The upper level is complete with hardwood stairs with wrought iron spindles, 3 spacious bedrooms including the primary retreat with his/hers closets & backyard views. Updated 5pc bathroom with double quartz vanity. Additional living space can be found in the fully finished basement with above grade windows, 4th bedroom with closet organizers & large window, updated 4pc bath, rec room & ample storage space! This well cared for family home is steps to parks, schools, transits & more. Updates - furnace 2006, bay window & basement windows 2022, basement finished 2022. Pool liner 2021, heater 2021, sand filter 2022, reconditioned pump 2024.
About This Property
728 Bermuda Avenue, Oshawa, L1J 6A8
Home Overview
Basic Information
Walk around the neighborhood
728 Bermuda Avenue, Oshawa, L1J 6A8
Shally Shi
Sales Representative, Dolphin Realty Inc
English, Mandarin
Residential ResaleProperty ManagementPre Construction
Mortgage Information
Estimated Payment
$0 Principal and Interest
 Walk Score for 728 Bermuda Avenue
Walk Score for 728 Bermuda Avenue

Book a Showing
Tour this home with Shally
Frequently Asked Questions
Can't find what you're looking for? Contact our support team for more information.
See the Latest Listings by Cities
1500+ home for sale in Ontario

Looking for Your Perfect Home?
Let us help you find the perfect home that matches your lifestyle
