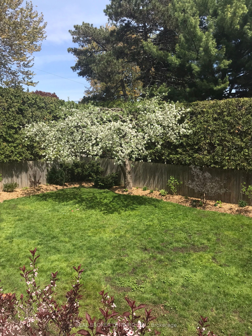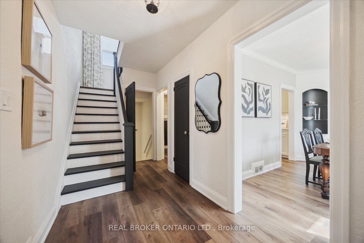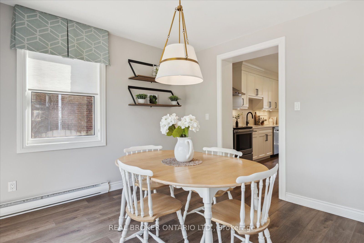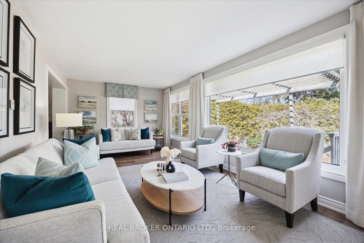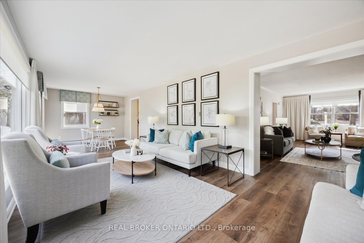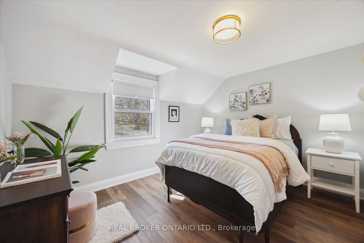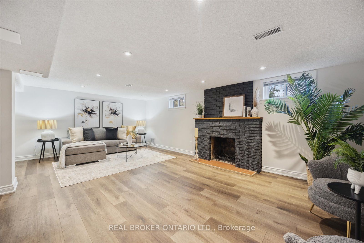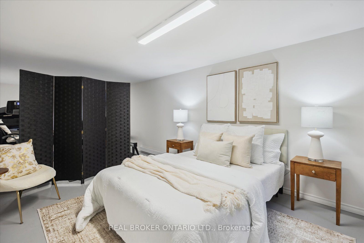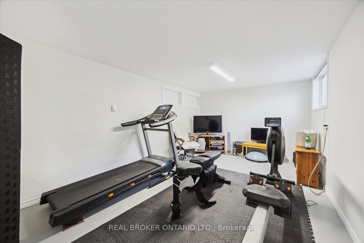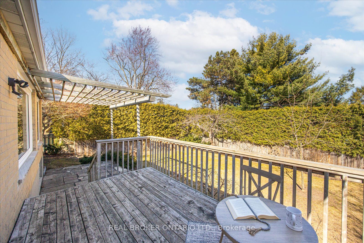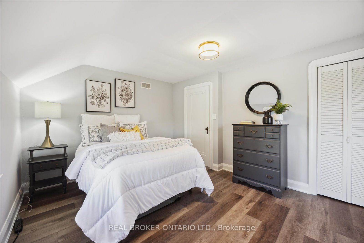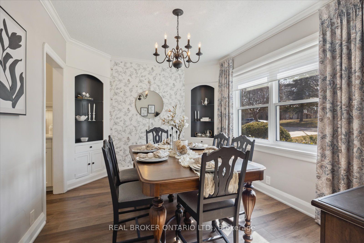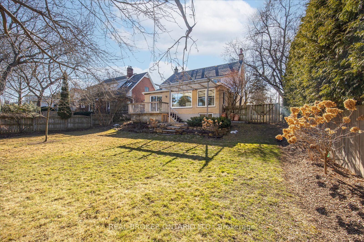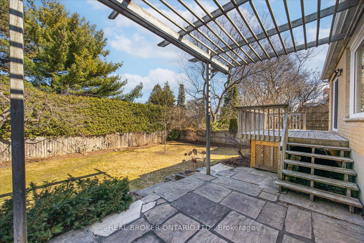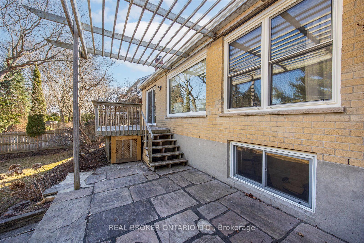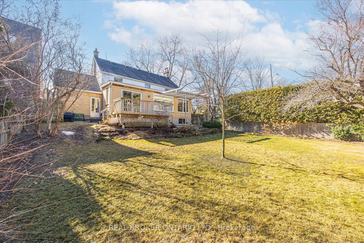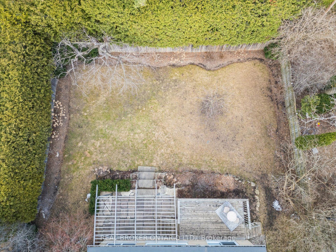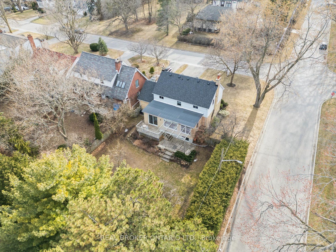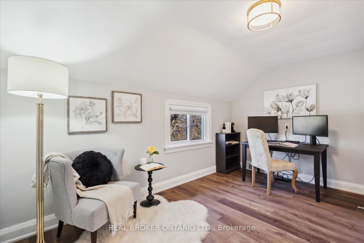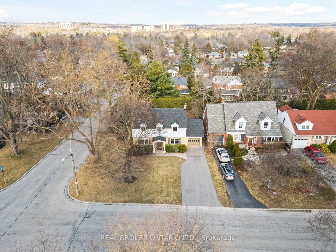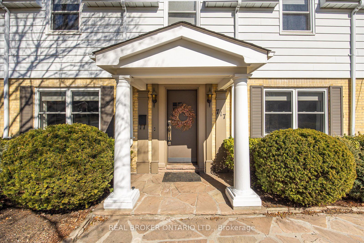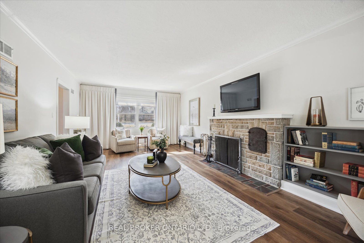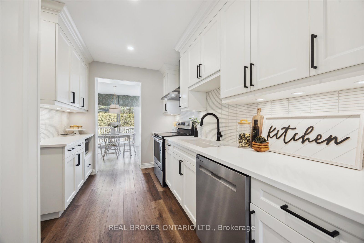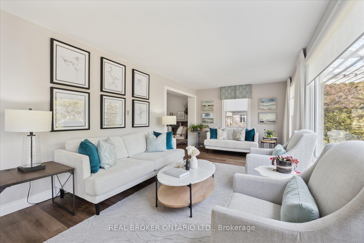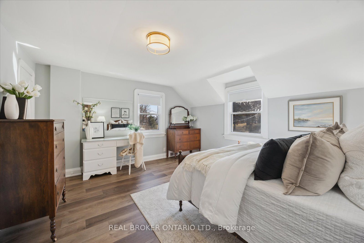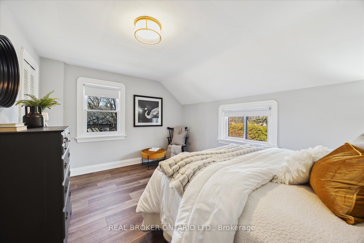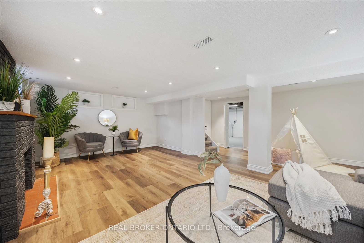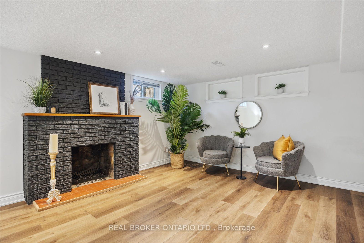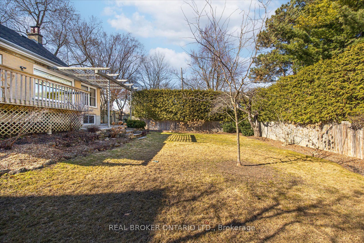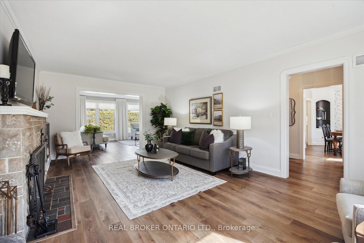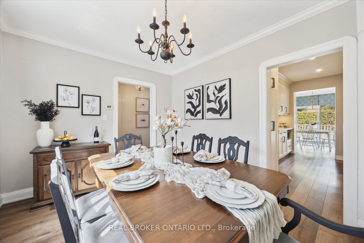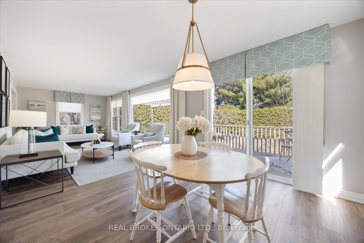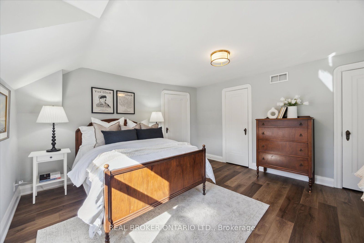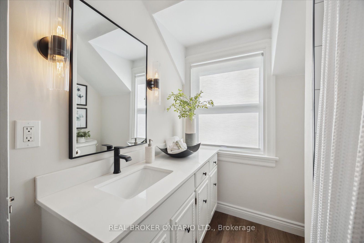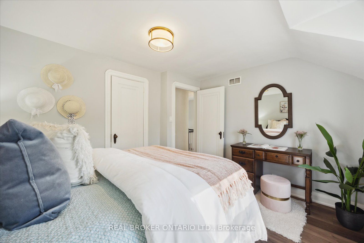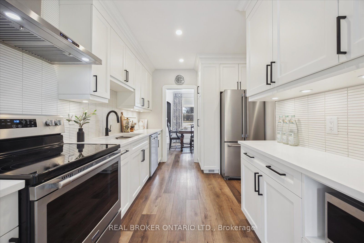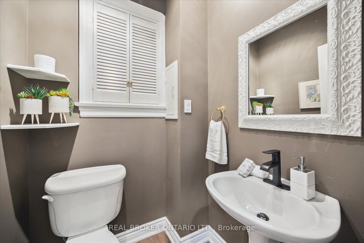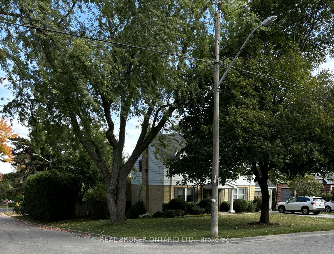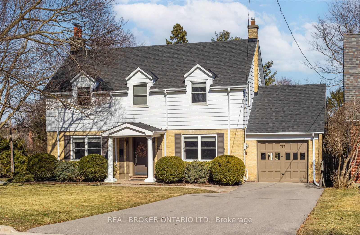
$1,199,000
Est. Payment
$4,579/mo*
*Based on 20% down, 4% interest, 30-year term
Listed by REAL BROKER ONTARIO LTD.
Detached•MLS #E12047803•New
Price comparison with similar homes in Oshawa
Compared to 24 similar homes
51.0% Higher↑
Market Avg. of (24 similar homes)
$794,012
Note * Price comparison is based on the similar properties listed in the area and may not be accurate. Consult licences real estate agent for accurate comparison
Room Details
| Room | Features | Level |
|---|---|---|
Kitchen 3.62 × 2.84 m | Double SinkVinyl FloorQuartz Counter | Main |
Living Room 6.78 × 7 m | FireplaceVinyl FloorB/I Bookcase | Main |
Dining Room 3.89 × 2.99 m | B/I ShelvesVinyl FloorWindow | Main |
Primary Bedroom 4.41 × 3.91 m | ClosetVinyl FloorWindow | Second |
Bedroom 2 4.2 × 3.3 m | ClosetVinyl FloorWindow | Second |
Bedroom 3 3.7 × 3.04 m | ClosetVinyl FloorWindow | Second |
Client Remarks
Welcome to this elegant home that blends warmth, comfort and a sophisticated charm. This home has been in the same family for many years and has been loved and meticulously maintained. Located on a large corner lot and on a street with so much history and charm. One of Oshawa's most pretigious neighbourhoods.This home boasts curb appeal with its tastefully designed landscaping, stone walkway and front entrance. Beautiful perennial gardens throughout. The backyard features mature cedars and a fully fenced yard for a private setting. Plus a patio and pergola. Morning coffees will be very much enjoyed with this view. Lots of room for a pool as well! The main floor boasts a newly remodelled kitchen with stainless steel appliances, an extra deep double sink, quartz countertop and ample cupboards. Off the kitchen is a formal dining room with built in shelving. The living room features a wood burning fireplace and a built in bookcase. There is also a stunning, spacious family room that spans the entire back of the house, offering an abundance of natural light through the expansive windows. Walkout from the family room to a large wooden deck perfect for entertaining! The upstairs offers 4 bedrooms and a newly remodelled bathroom with a quartz countertop. The finished basement offers tons of additional living space. A recreation room with another wood burning fireplace. It also has a 5th bedroom, a large laundry/utility room, a cold storage room and tons of extra space for storage. Newer flooring and windows throughout. Driveway done in 2022. Shingles 2022. There are too many upgrades to list. Please see separate attachments. This home is walking distance to Dr SJ Phillips PS and O Neil CVI. Close to the Hospital, parks, golf course and all amenities. Make this incredible dream home yours today!
About This Property
717 Masson Street, Oshawa, L1G 5A6
Home Overview
Basic Information
Walk around the neighborhood
717 Masson Street, Oshawa, L1G 5A6
Shally Shi
Sales Representative, Dolphin Realty Inc
English, Mandarin
Residential ResaleProperty ManagementPre Construction
Mortgage Information
Estimated Payment
$0 Principal and Interest
 Walk Score for 717 Masson Street
Walk Score for 717 Masson Street

Book a Showing
Tour this home with Shally
Frequently Asked Questions
Can't find what you're looking for? Contact our support team for more information.
Check out 100+ listings near this property. Listings updated daily
See the Latest Listings by Cities
1500+ home for sale in Ontario

Looking for Your Perfect Home?
Let us help you find the perfect home that matches your lifestyle
