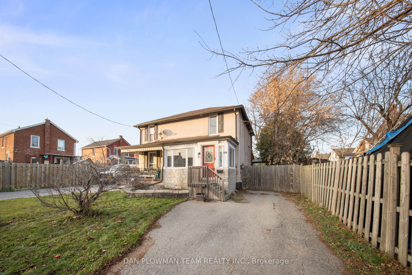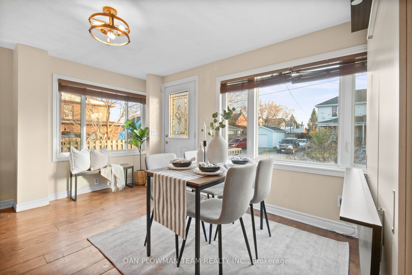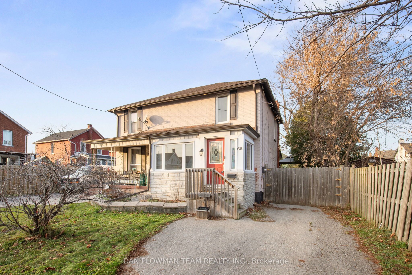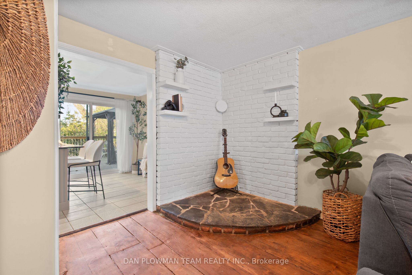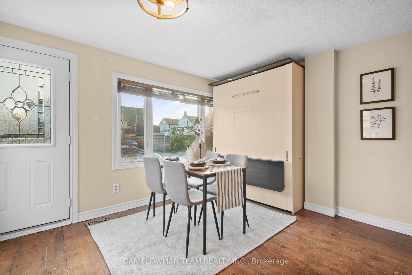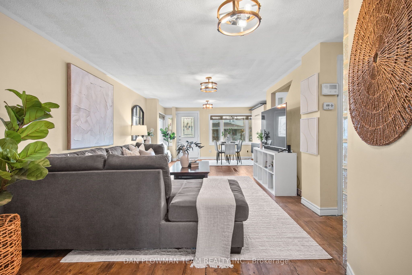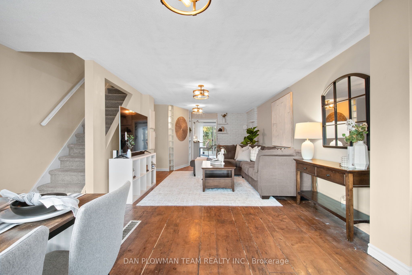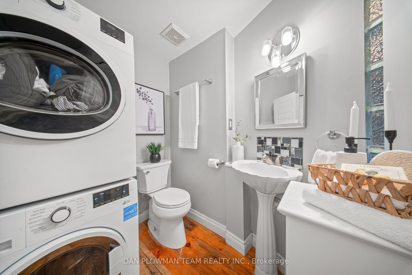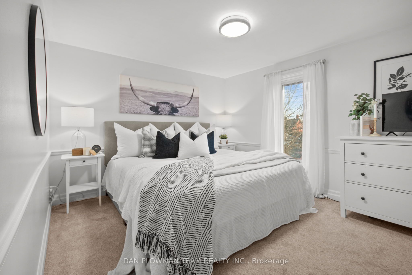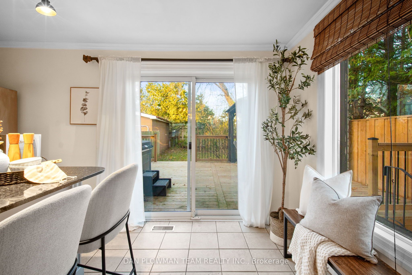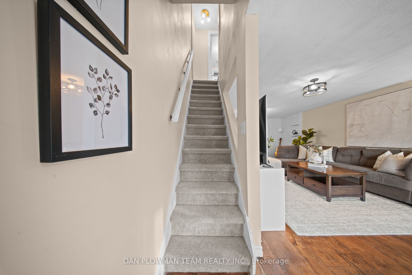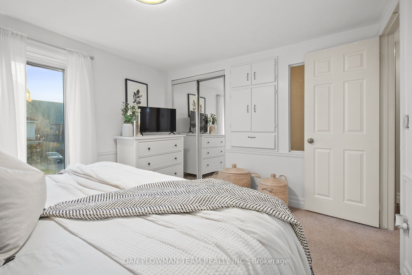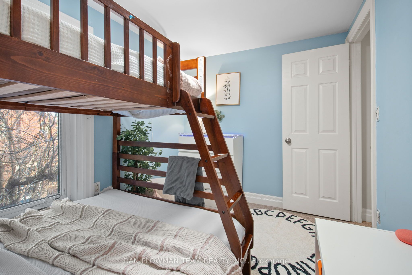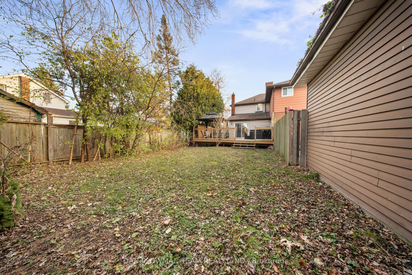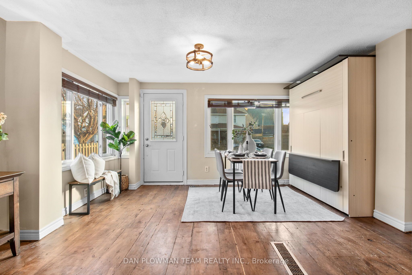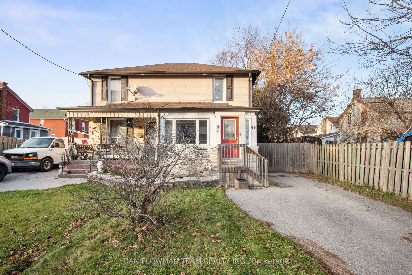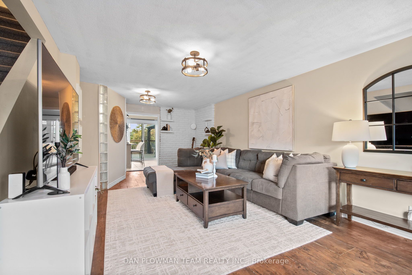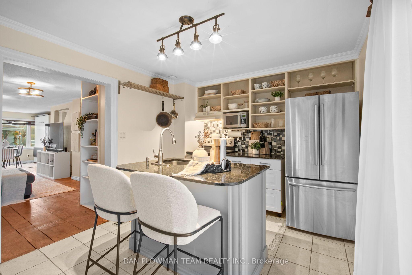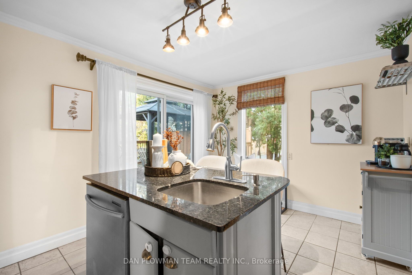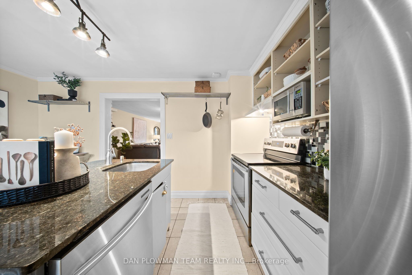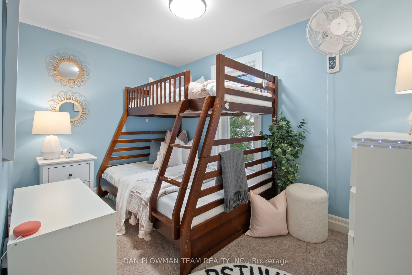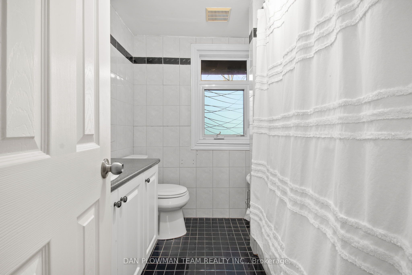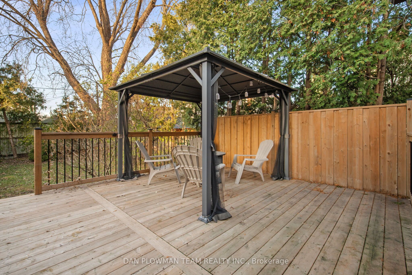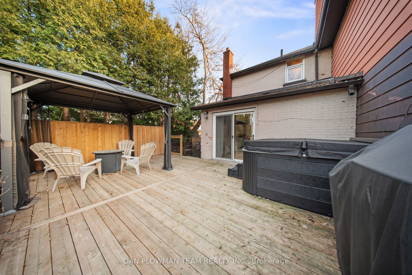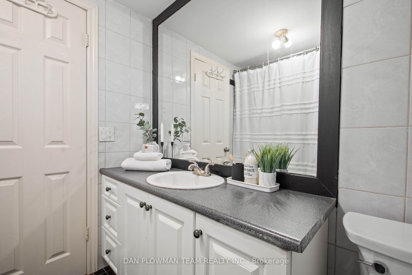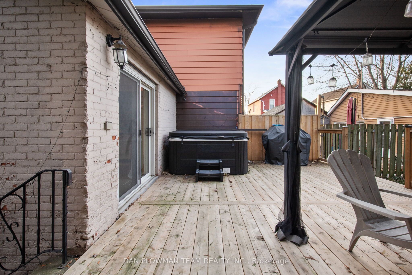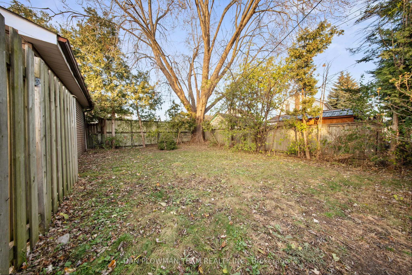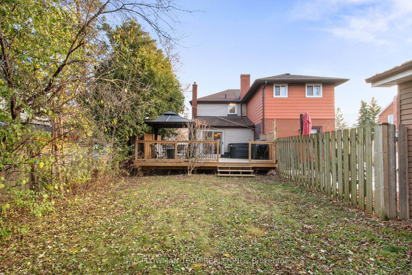
$524,000
Est. Payment
$2,001/mo*
*Based on 20% down, 4% interest, 30-year term
Listed by DAN PLOWMAN TEAM REALTY INC.
Semi-Detached •MLS #E12180206•New
Room Details
| Room | Features | Level |
|---|---|---|
Living Room 8.61 × 3.55 m | Combined w/DiningPicture WindowHardwood Floor | Main |
Dining Room 8.61 × 3.55 m | Combined w/LivingPicture WindowHardwood Floor | Main |
Kitchen 4.3 × 2.95 m | Centre IslandBreakfast BarW/O To Deck | Main |
Primary Bedroom 3.63 × 3.16 m | B/I ClosetDouble ClosetBroadloom | Second |
Bedroom 2 3.39 × 2.25 m | Large WindowBroadloom | Second |
Client Remarks
This charming semi-detached home in the heart of Oshawa offers the perfect blend of comfort and convenience. With a spacious layout, the house features a cozy living area, modern kitchen, and ample natural light throughout. The highlight of this property is the inviting backyard, complete with a luxurious hot tub, perfect for relaxation and entertaining. There's plenty of parking space available, making it easy for guests to visit. Its prime location ensures quick access to the 401 highway, providing effortless commuting and proximity to local amenities, parks, and schools. This home is an ideal choice for anyone seeking a vibrant community with all the necessary conveniences at their doorstep.
About This Property
68 Third Avenue, Oshawa, L1H 3A5
Home Overview
Basic Information
Walk around the neighborhood
68 Third Avenue, Oshawa, L1H 3A5
Shally Shi
Sales Representative, Dolphin Realty Inc
English, Mandarin
Residential ResaleProperty ManagementPre Construction
Mortgage Information
Estimated Payment
$0 Principal and Interest
 Walk Score for 68 Third Avenue
Walk Score for 68 Third Avenue

Book a Showing
Tour this home with Shally
Frequently Asked Questions
Can't find what you're looking for? Contact our support team for more information.
See the Latest Listings by Cities
1500+ home for sale in Ontario

Looking for Your Perfect Home?
Let us help you find the perfect home that matches your lifestyle
