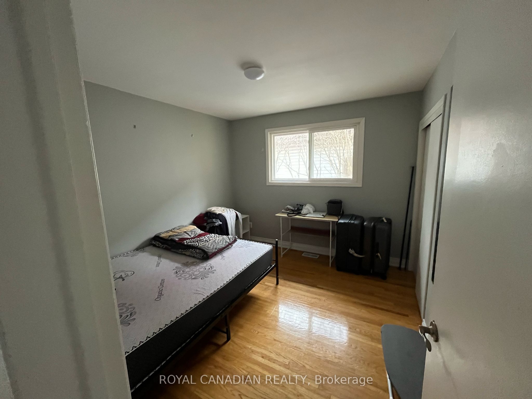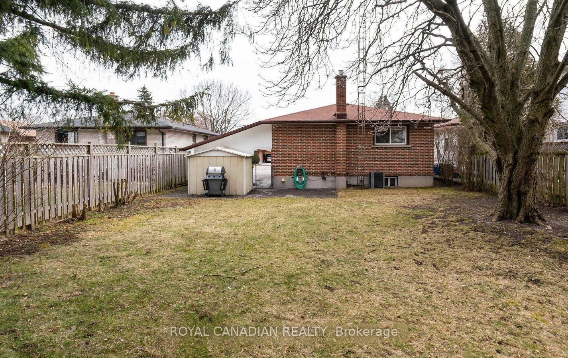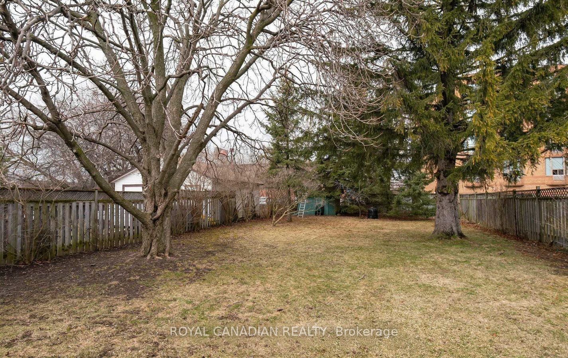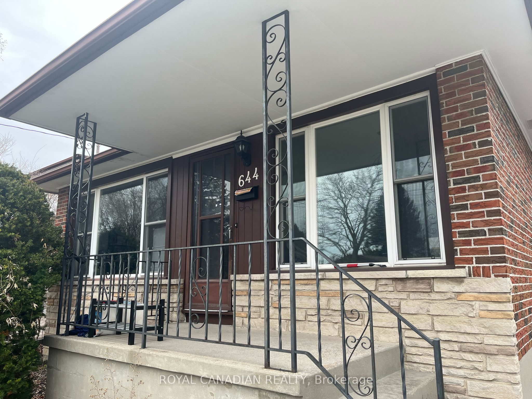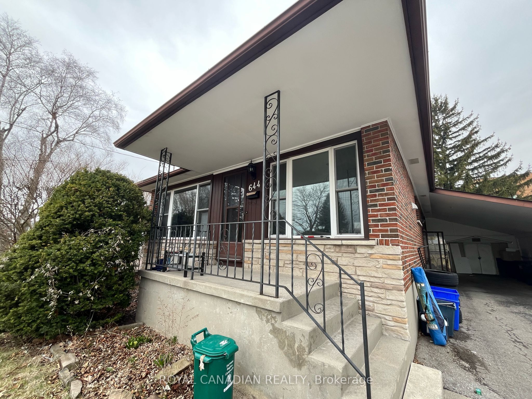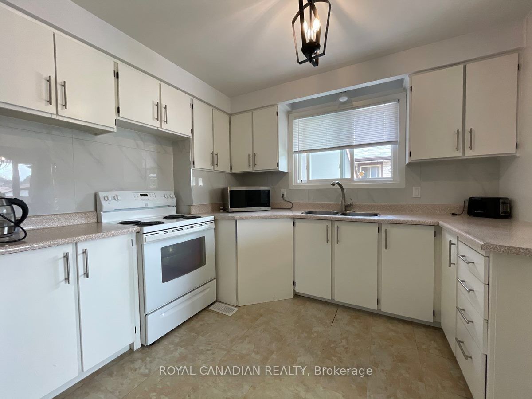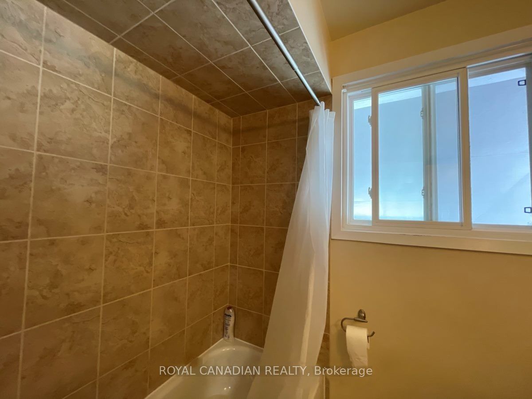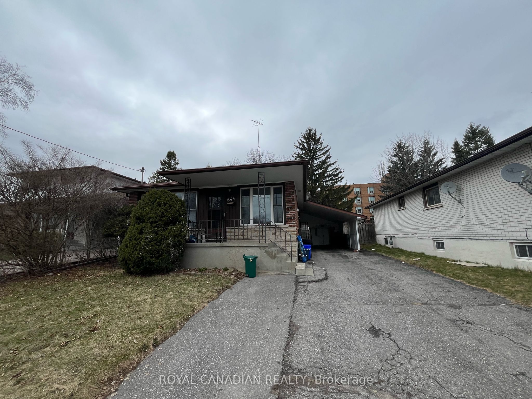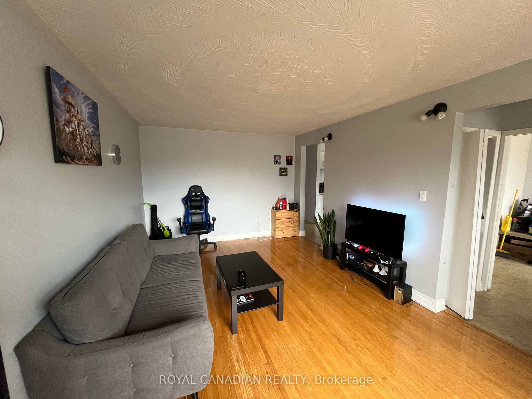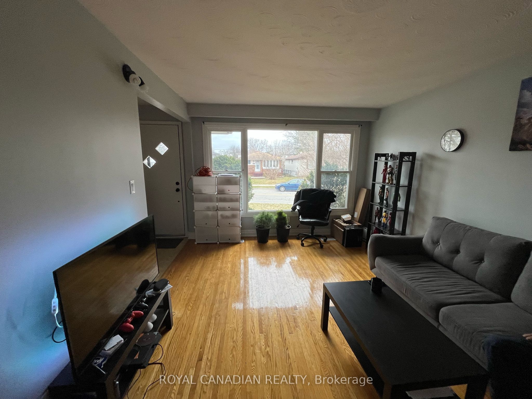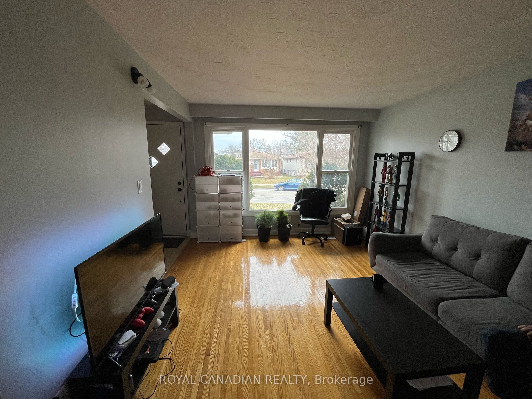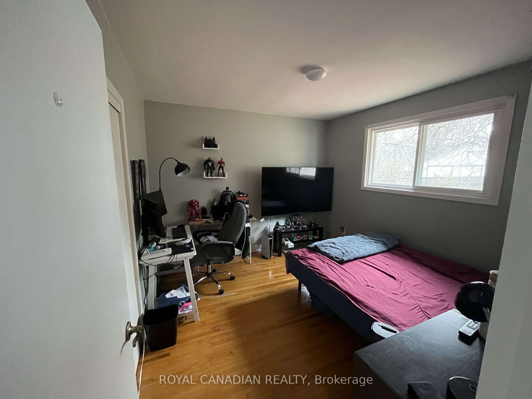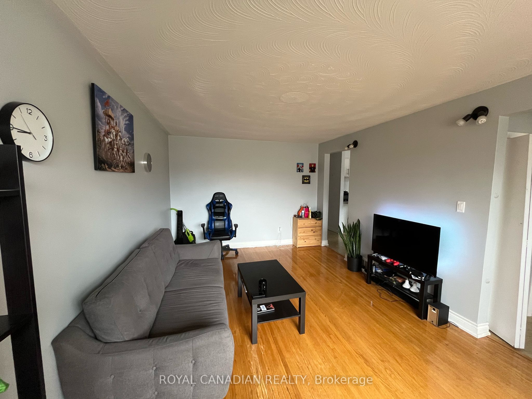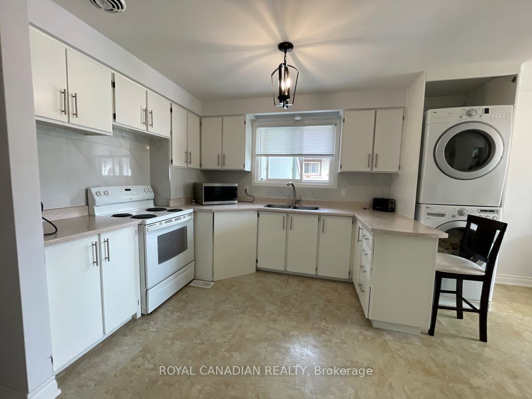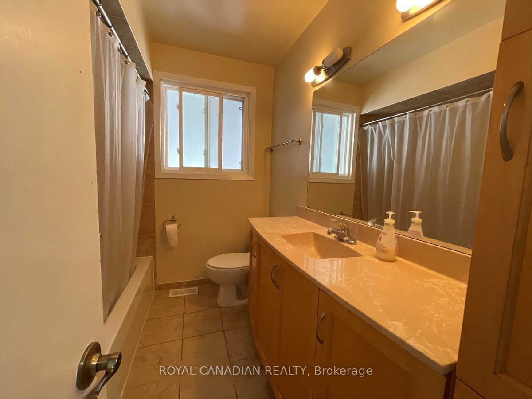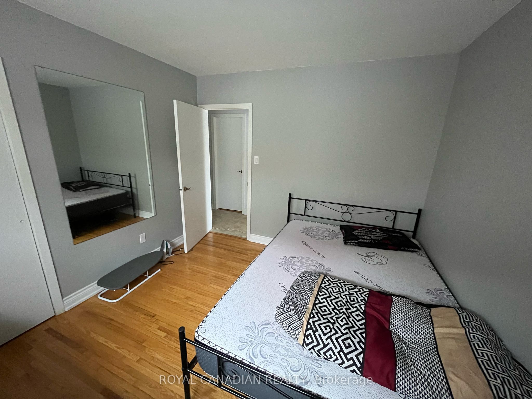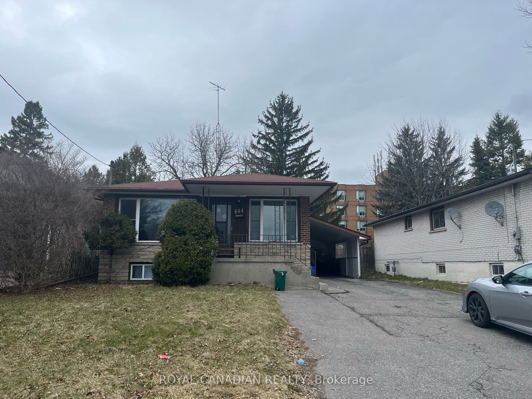
$2,500 /mo
Listed by ROYAL CANADIAN REALTY
Detached•MLS #E12082421•New
Room Details
| Room | Features | Level |
|---|---|---|
Kitchen 6.42 × 2.65 m | Eat-in KitchenOpen ConceptLarge Window | Main |
Living Room 3.36 × 5.3 m | Combined w/DiningLarge WindowHardwood Floor | Main |
Primary Bedroom 3.37 × 3.17 m | Hardwood FloorLarge WindowLarge Closet | Main |
Bedroom 2 3.37 × 3.09 m | Hardwood FloorLarge WindowLarge Closet | Main |
Bedroom 3 3.66 × 2.6 m | Hardwood FloorLarge WindowLarge Closet | Main |
Client Remarks
Welcome to a bright and spacious 3-bedroom bungalow, nestled on an extra deep, mature treed lot in a quiet, family-friendly community. This beautifully updated home offers a large open-concept living and dining area with gleaming hardwood floors throughout, creating a warm and inviting atmosphere. The updated eat-in kitchen is both functional and stylish, perfect for everyday meals and entertaining guests. Enjoy the convenience of private ensuite laundry, carport parking, and shared access to a generous backyard ideal for relaxing or enjoying outdoor activities. Located just steps from Harmony Creek Trail, parks, shopping plazas, and schools, with easy access to the 401 for commuters. A perfect blend of comfort and convenience. Don't miss this opportunity!
About This Property
644 Athol Street, Oshawa, L1H 1M3
Home Overview
Basic Information
Walk around the neighborhood
644 Athol Street, Oshawa, L1H 1M3
Shally Shi
Sales Representative, Dolphin Realty Inc
English, Mandarin
Residential ResaleProperty ManagementPre Construction
 Walk Score for 644 Athol Street
Walk Score for 644 Athol Street

Book a Showing
Tour this home with Shally
Frequently Asked Questions
Can't find what you're looking for? Contact our support team for more information.
See the Latest Listings by Cities
1500+ home for sale in Ontario

Looking for Your Perfect Home?
Let us help you find the perfect home that matches your lifestyle
