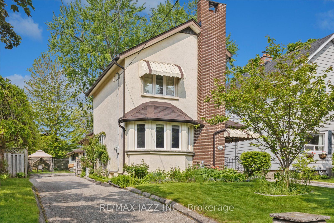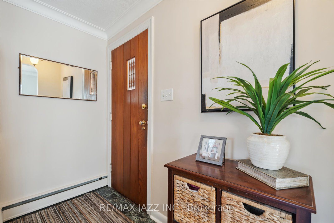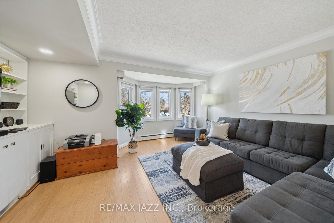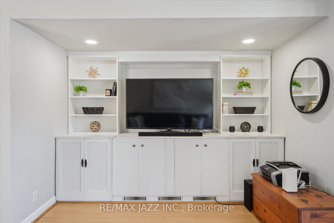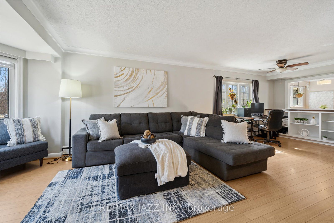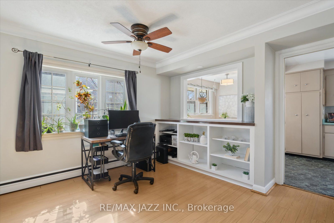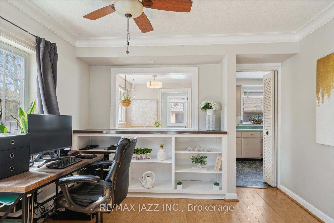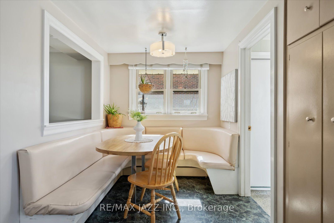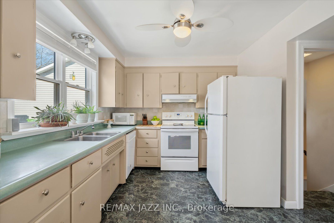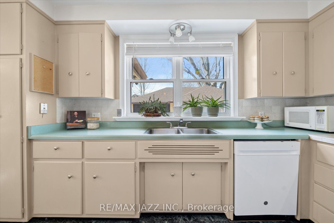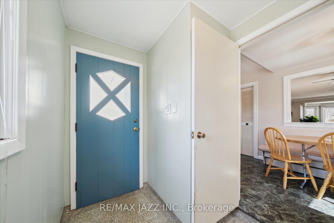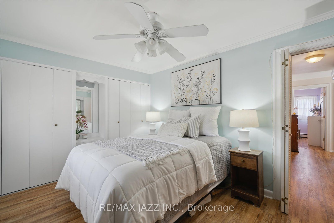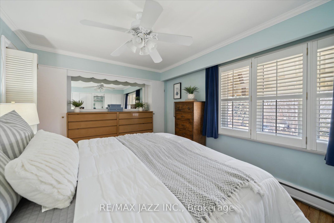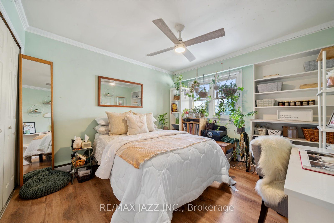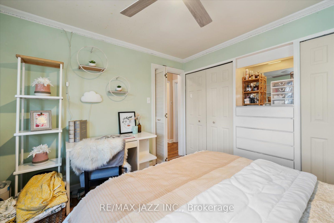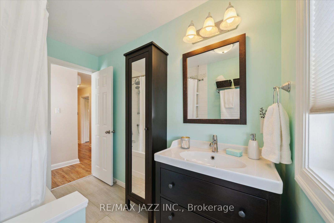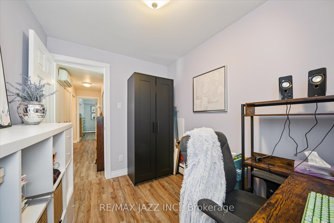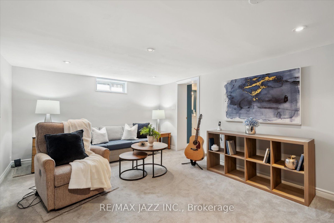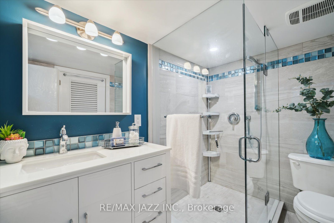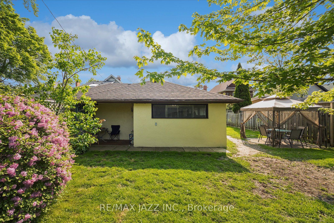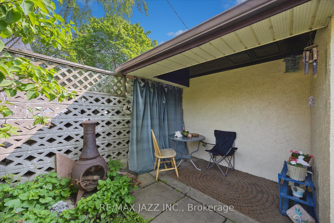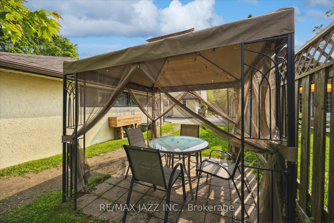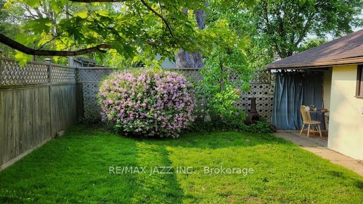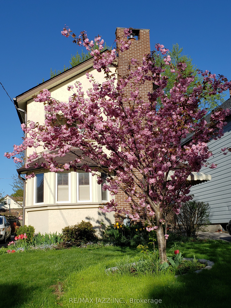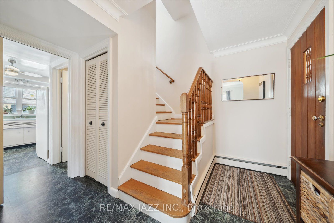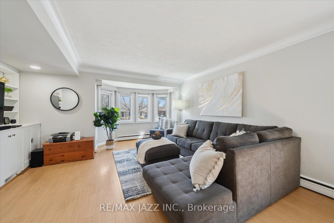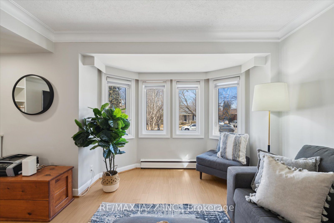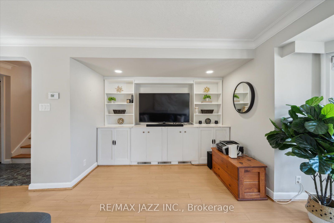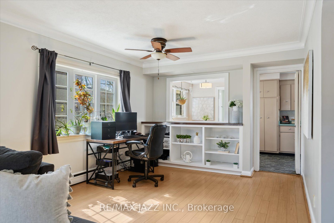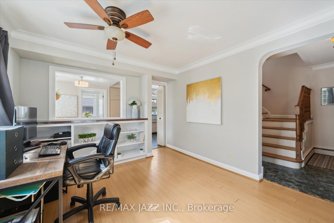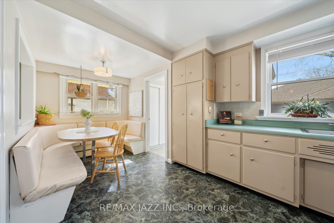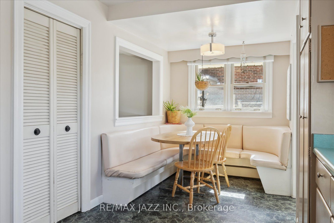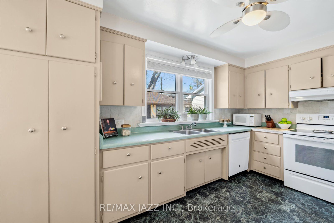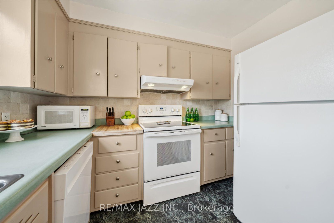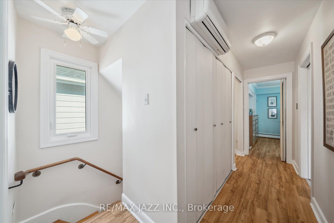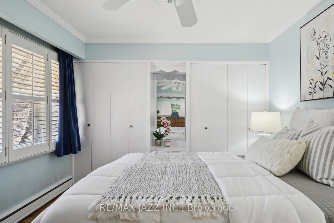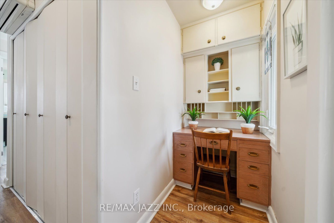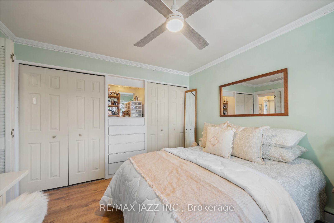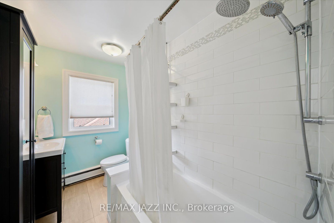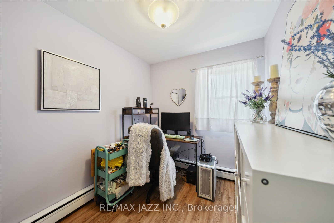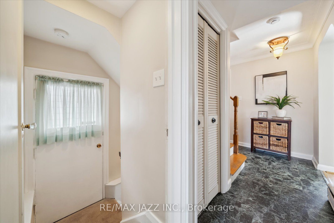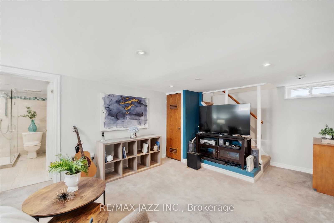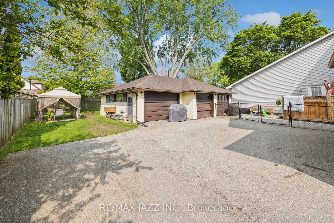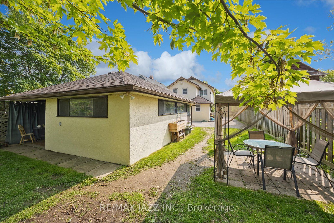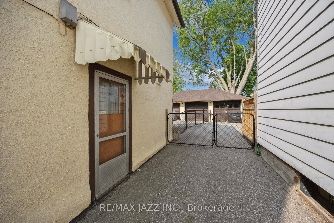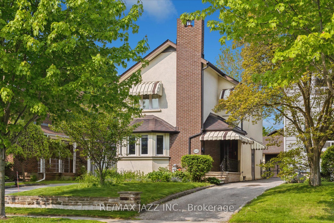
$799,900
Est. Payment
$3,055/mo*
*Based on 20% down, 4% interest, 30-year term
Listed by RE/MAX JAZZ INC.
Detached•MLS #E12207126•New
Price comparison with similar homes in Oshawa
Compared to 46 similar homes
6.3% Higher↑
Market Avg. of (46 similar homes)
$752,666
Note * Price comparison is based on the similar properties listed in the area and may not be accurate. Consult licences real estate agent for accurate comparison
Room Details
| Room | Features | Level |
|---|---|---|
Living Room 4.88 × 4.17 m | LaminateB/I Shelves | Main |
Dining Room 3.37 × 4.21 m | LaminateB/I Shelves | Main |
Kitchen 3.29 × 3.84 m | Vinyl FloorCeiling Fan(s)B/I Dishwasher | Main |
Primary Bedroom 4.07 × 3.03 m | Vinyl FloorClosetB/I Vanity | Second |
Bedroom 2 3.27 × 4.13 m | LaminateClosetB/I Shelves | Second |
Bedroom 3 2.21 × 2.93 m | Vinyl Floor | Second |
Client Remarks
Tired of cookie cutter houses? Longing for a charming older home to make your own? Have a great idea for an extra garage/flex space? Minutes walk to Dr S. J. Phillips elementary school & O'Neill C.V.I.! Parks, walking trails, hospital & shopping are all conveniently close by! This 3 bed, 2 bath home is full of character & charm & is safe & sound! Lovely climbing roses welcome you! The spacious main floor features newer laminate floors in the living & dining rooms with a pass-thru from the dining room to the kitchen, that features a retro eating nook or design your dream kitchen! A mudroom off the kitchen offers more closet space & leads to the fenced backyard! There are 2 garages- an oversized single and regular single! Imagine... home gym, yoga studio, man/woman cave, craft/hobby room... with lots of windows & hydro! Upstairs you'll find 3 bedrooms, one without a closet but there is an extra large storage closet in the hall if needed! Renovated main bath! There is also a charming study nook with a built-in desk! The finished bsmt has a separate entrance & provides more living space & features a recently redone 3 pce bathroom! Hot water rad heating offers several advantages, including efficient & comfortable heat distribution, a longer-lasting warmth, & a quieter operation compared to forced air systems. They also contribute to better air quality by reducing dust circulation. There are 2 driveways, one is shared with the neighbour to the north & a private drive on the south that leads to lots of parking in the back & access to the garages! It's also a great space for the kids to play as well as in the large fenced backyard! If you're looking for a character home in one of Oshawa's finest old neighbourhoods this is a must see! Extras: Basement bath '22, Chimney liner '18. Main bath, garage shingles, boiler updates '16. House shingles & Bay window roof '14. Basement windows & window wells '12. Front windows, paved drive, insulation '10. Back windows, wiring '04.
About This Property
640 Mary Street, Oshawa, L1G 5E9
Home Overview
Basic Information
Walk around the neighborhood
640 Mary Street, Oshawa, L1G 5E9
Shally Shi
Sales Representative, Dolphin Realty Inc
English, Mandarin
Residential ResaleProperty ManagementPre Construction
Mortgage Information
Estimated Payment
$0 Principal and Interest
 Walk Score for 640 Mary Street
Walk Score for 640 Mary Street

Book a Showing
Tour this home with Shally
Frequently Asked Questions
Can't find what you're looking for? Contact our support team for more information.
See the Latest Listings by Cities
1500+ home for sale in Ontario

Looking for Your Perfect Home?
Let us help you find the perfect home that matches your lifestyle
