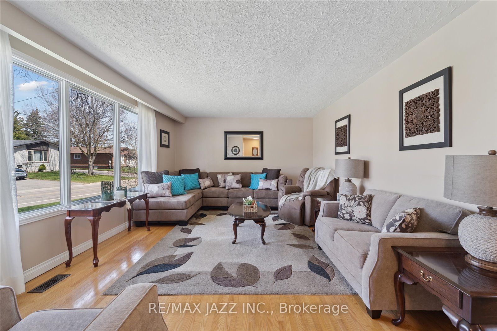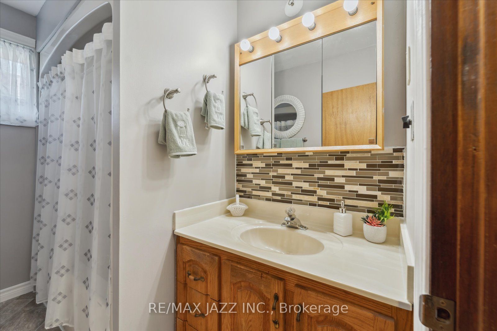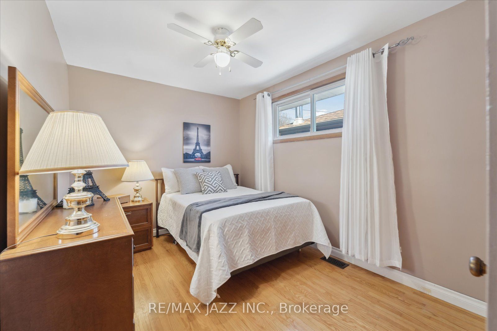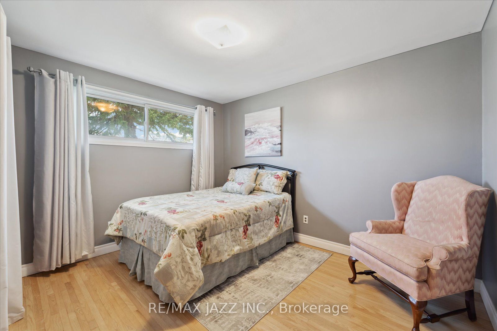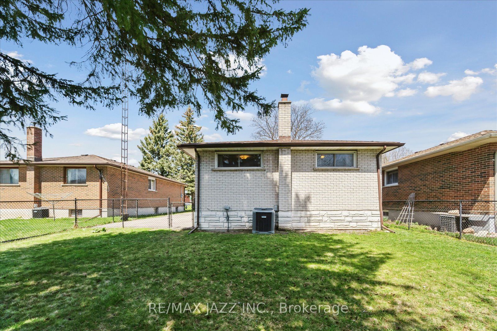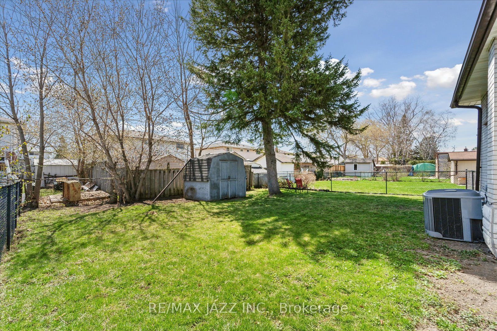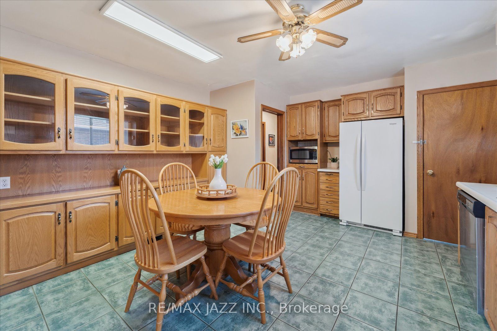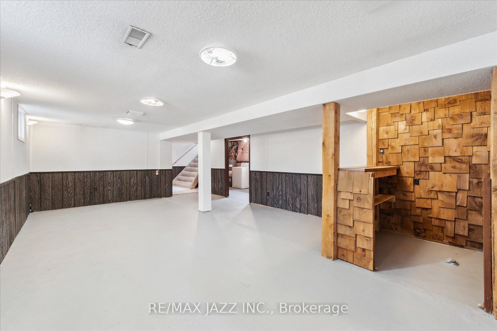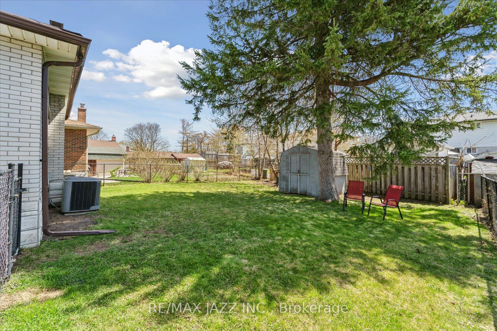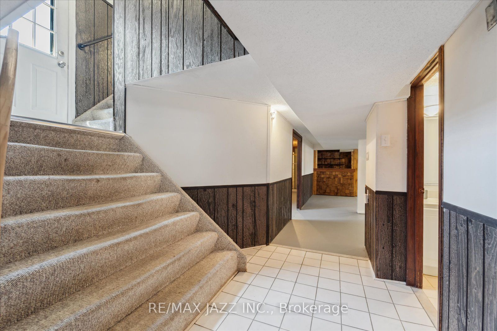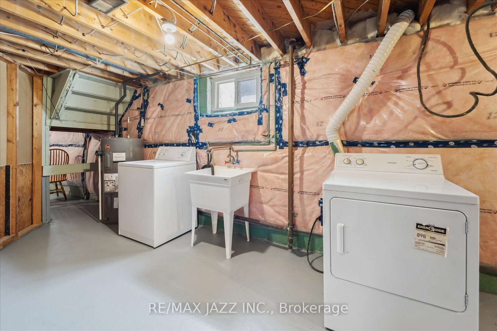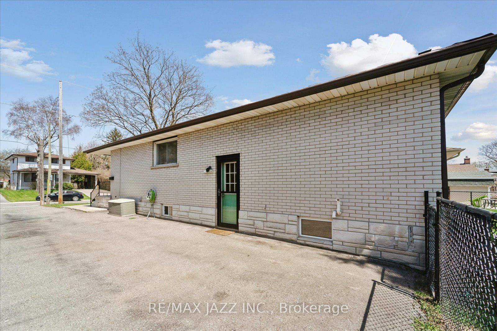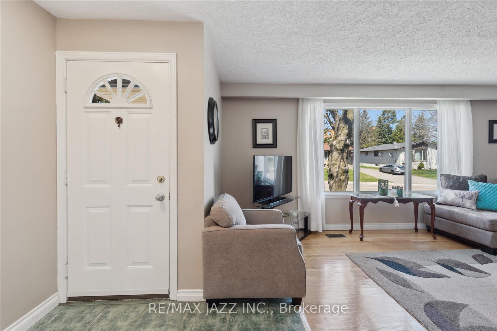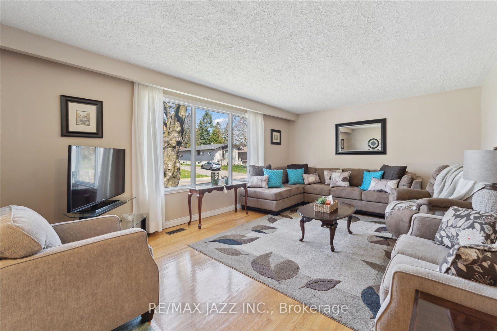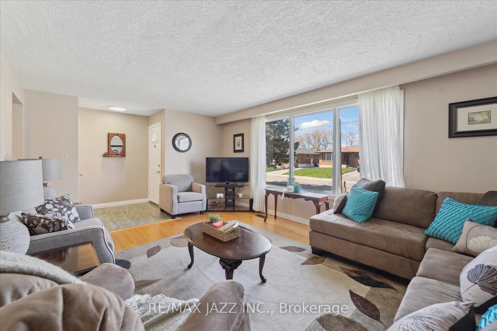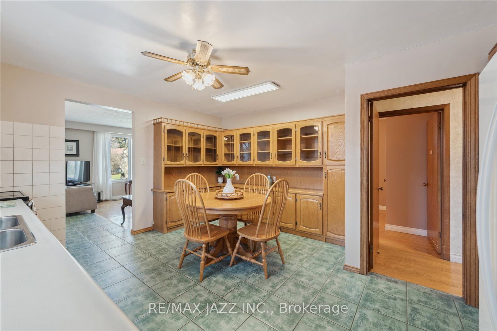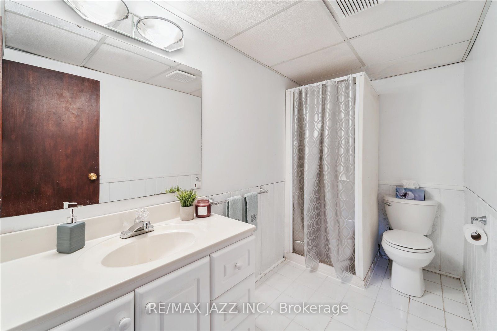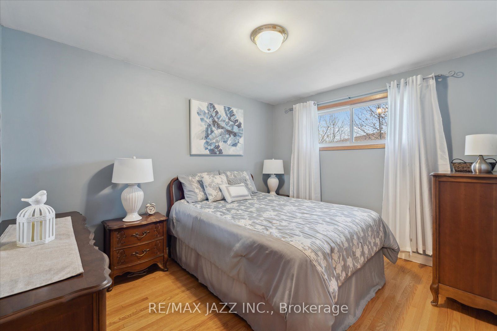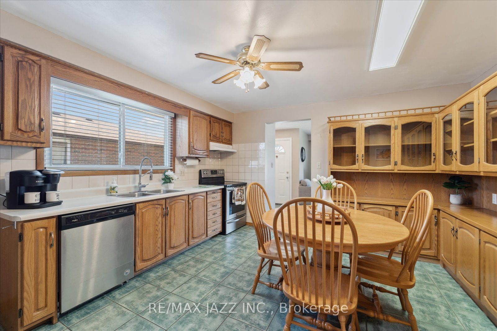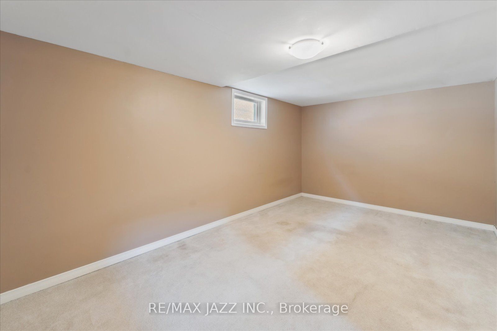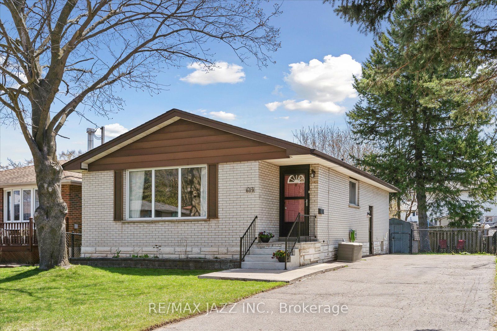
$725,000
Est. Payment
$2,769/mo*
*Based on 20% down, 4% interest, 30-year term
Listed by RE/MAX JAZZ INC.
Detached•MLS #E12115044•New
Price comparison with similar homes in Oshawa
Compared to 46 similar homes
-7.3% Lower↓
Market Avg. of (46 similar homes)
$781,932
Note * Price comparison is based on the similar properties listed in the area and may not be accurate. Consult licences real estate agent for accurate comparison
Room Details
| Room | Features | Level |
|---|---|---|
Living Room 5.73 × 4.02 m | Hardwood FloorPicture Window | Main |
Living Room 4.84 × 4.11 m | Hardwood FloorTile FloorWindow | Main |
Primary Bedroom 3.65 × 3.05 m | Hardwood FloorWindowCloset | Main |
Bedroom 2 3.05 × 3.65 m | Hardwood FloorWindowCloset | Main |
Bedroom 3 3.5 × 2.68 m | Hardwood FloorWindowCloset | Main |
Bedroom 4.78 × 2.89 m | Window | Lower |
Client Remarks
Welcome To This Beautifully Maintained 3-Bedroom, 2- Bathroom Detached Brick Bungalow In A Well Established Family Friendly Oshawa Neighborhood. Meticulously Cared For, This Charming Home Features A Sun-Drenched Living Room With A Large Picture-Style Window Overlooking The Front Yard. The Spacious Eat-In Kitchen Offers Ample Counter Space, Abundant Cabinetry, And Plenty Of Room To Gather. Each Bedroom Is Generously Sized, Making This The Perfect Home For Families, Downsizers, Or Savvy Investors. The Basement- With Its Own Separate Entrance Adds Incredible Versatility. It Features A Spacious Rec Room, An Additional Bedroom, A 3-Piece Bathroom, Laundry Room With Ample Storage Space, And Is The Perfect Set-Up For A Future Kitchenette. Ideal For Extended Family, Or Income Potential. Step Outside To A Fully Fenced Backyard, Perfect For Entertaining, Gardening, Or Simply Enjoying Warm Summer Days. Extras Include A Brand New 200Amp Electrical Panel, Updated Windows And Storm Doors, Updated Insulation To Basement And Attic, New Front Steps And Much More, All Adding Long Term Value And Peace Of Mind. Located Walking Distance To Top-Rated Schools, Shopping, Parks, Restaurants And Quick Access To Highway 401, This Is A Prime Location With Unmatched Convenience!
About This Property
639 Athol Street, Oshawa, L1H 1M2
Home Overview
Basic Information
Walk around the neighborhood
639 Athol Street, Oshawa, L1H 1M2
Shally Shi
Sales Representative, Dolphin Realty Inc
English, Mandarin
Residential ResaleProperty ManagementPre Construction
Mortgage Information
Estimated Payment
$0 Principal and Interest
 Walk Score for 639 Athol Street
Walk Score for 639 Athol Street

Book a Showing
Tour this home with Shally
Frequently Asked Questions
Can't find what you're looking for? Contact our support team for more information.
See the Latest Listings by Cities
1500+ home for sale in Ontario

Looking for Your Perfect Home?
Let us help you find the perfect home that matches your lifestyle
