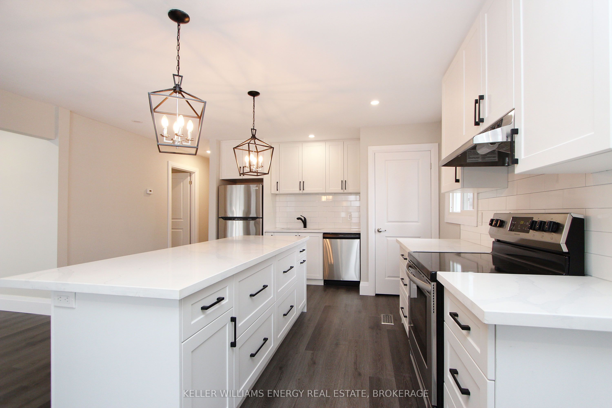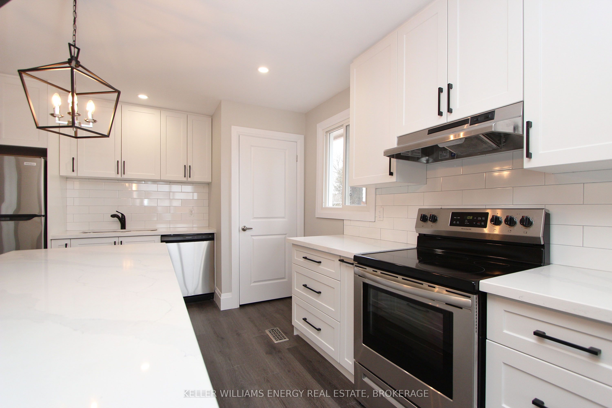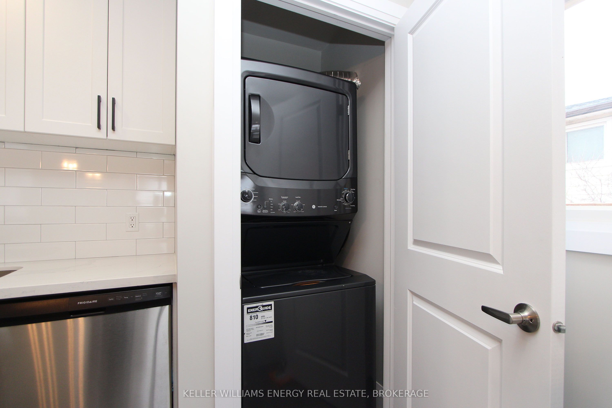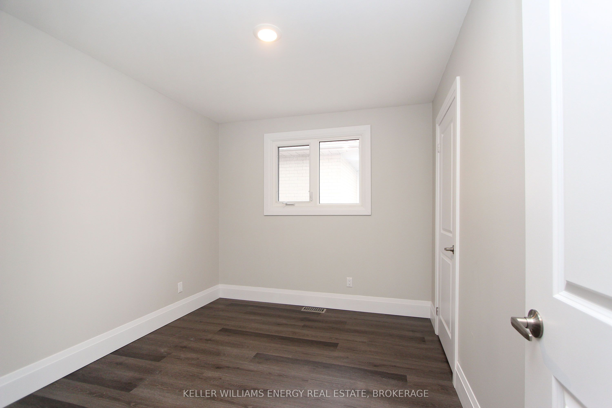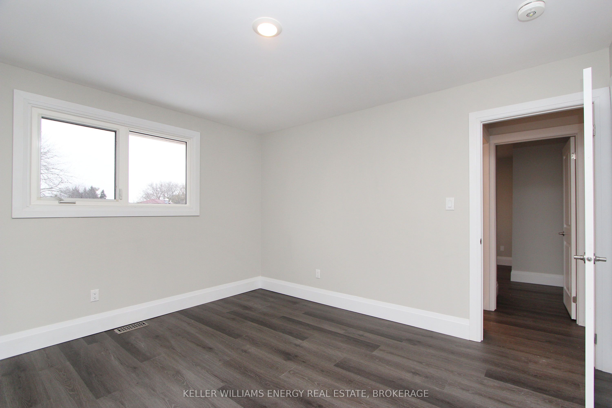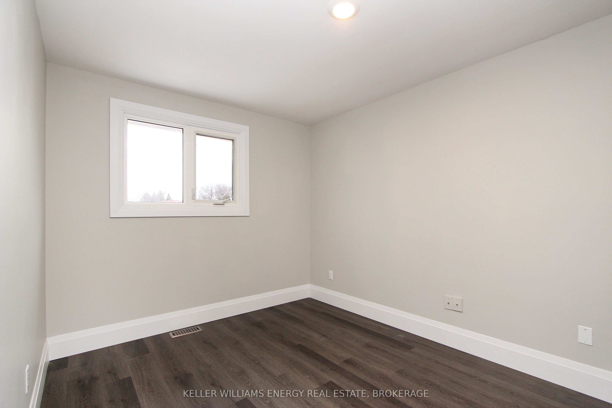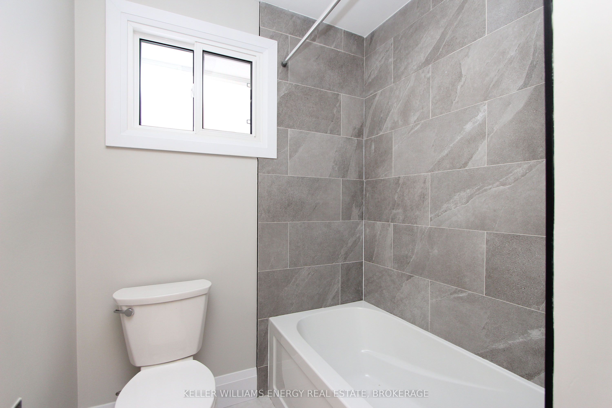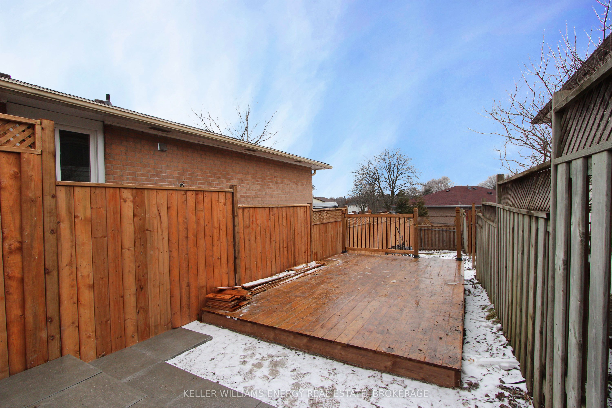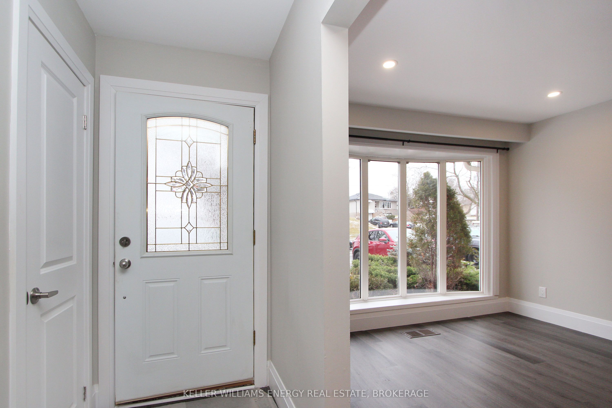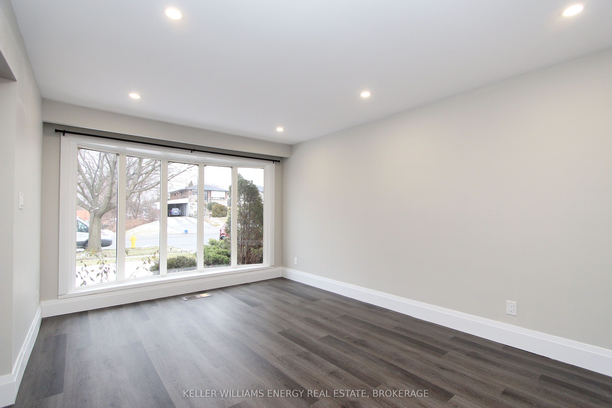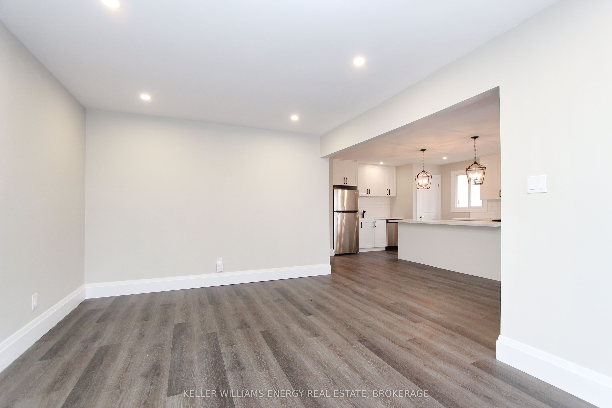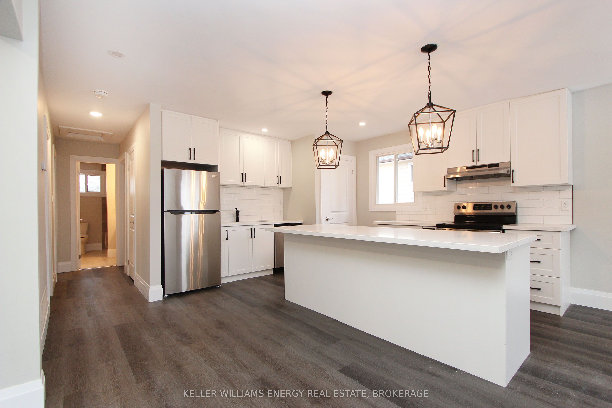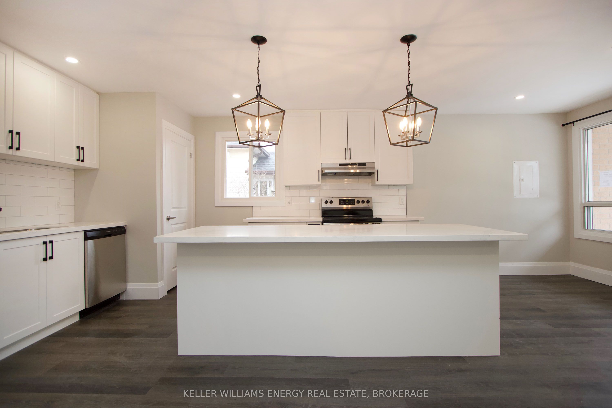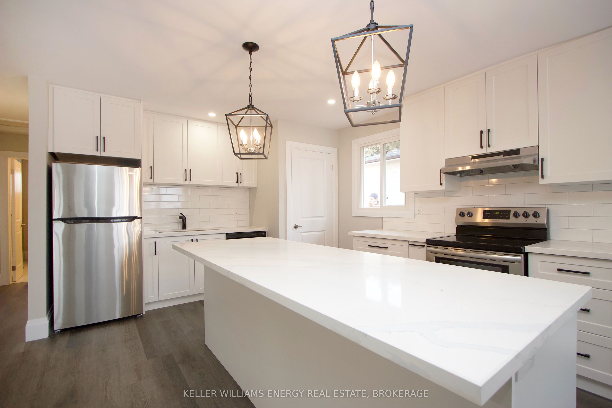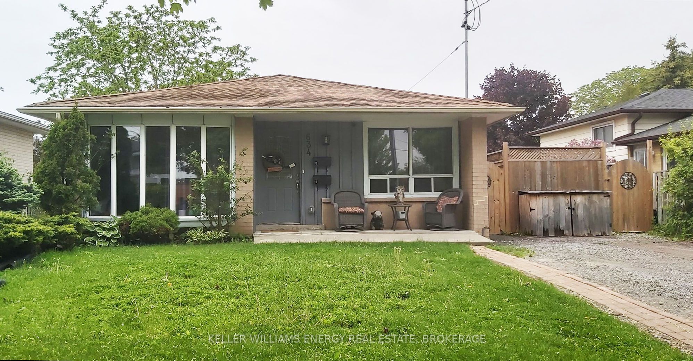
$2,595 /mo
Listed by KELLER WILLIAMS ENERGY REAL ESTATE, BROKERAGE
Detached•MLS #E12186110•New
Room Details
| Room | Features | Level |
|---|---|---|
Kitchen 6.1 × 4.88 m | Vinyl FloorQuartz CounterStainless Steel Appl | Main |
Dining Room 6.1 × 4.88 m | Vinyl FloorCombined w/KitchenPot Lights | Main |
Living Room 5.18 × 3.35 m | Vinyl FloorBay WindowPot Lights | Main |
Primary Bedroom 3.96 × 3.35 m | Vinyl FloorWindowCloset | Main |
Bedroom 2 3.96 × 2.74 m | Vinyl FloorWindowCloset | Main |
Bedroom 3 3.35 × 2.74 m | Vinyl FloorWindowCloset | Main |
Client Remarks
Modern, bright and spacious main floor Bungalow in a convenient Oshawa location. Luxury vinyl flooring through-out. Kitchen boasts quartz counters with a large center island and breakfast bar, stainless steel appliances and tiled backsplash, open concept living and dining with large windows allowing for tons of natural light, three bedrooms, beautifully renovated, 4 piece bathroom and ensuite laundry. Private and fenced in backyard with deck. 2 Parking spaces. Family friendly neighborhood close to schools, parks, transportation and many amenities. Tenant pays 60% Gas & Water. Hydro separately metered. No smoking.
About This Property
634 Wilson Road, Oshawa, L1G 6E9
Home Overview
Basic Information
Walk around the neighborhood
634 Wilson Road, Oshawa, L1G 6E9
Shally Shi
Sales Representative, Dolphin Realty Inc
English, Mandarin
Residential ResaleProperty ManagementPre Construction
 Walk Score for 634 Wilson Road
Walk Score for 634 Wilson Road

Book a Showing
Tour this home with Shally
Frequently Asked Questions
Can't find what you're looking for? Contact our support team for more information.
See the Latest Listings by Cities
1500+ home for sale in Ontario

Looking for Your Perfect Home?
Let us help you find the perfect home that matches your lifestyle

