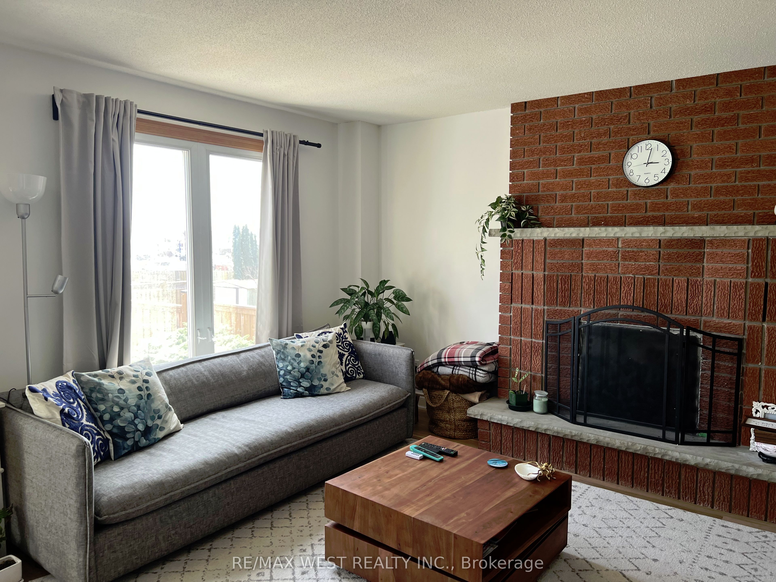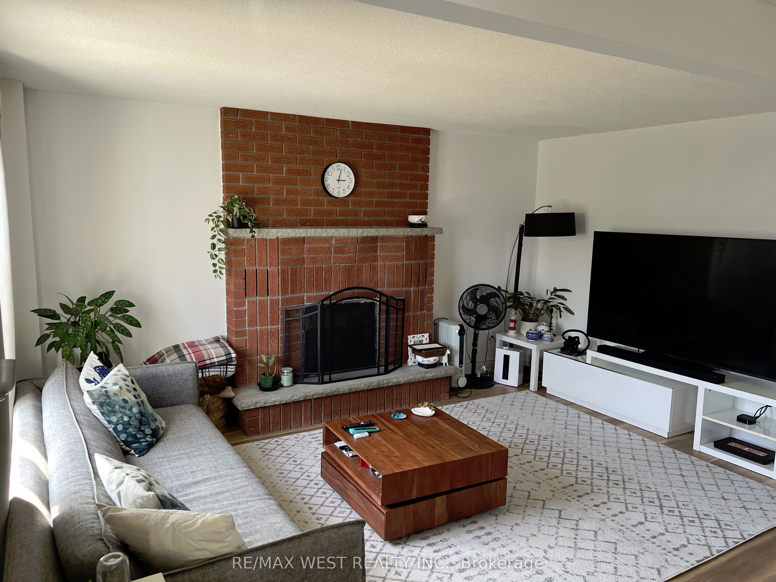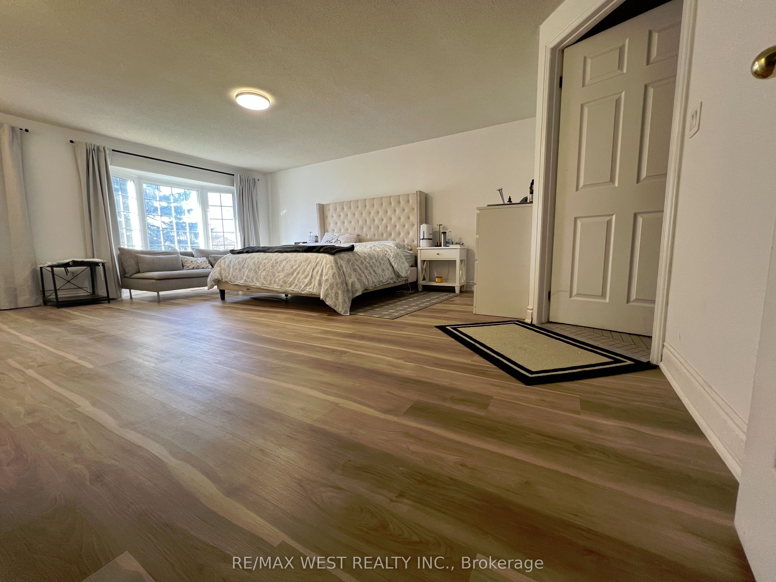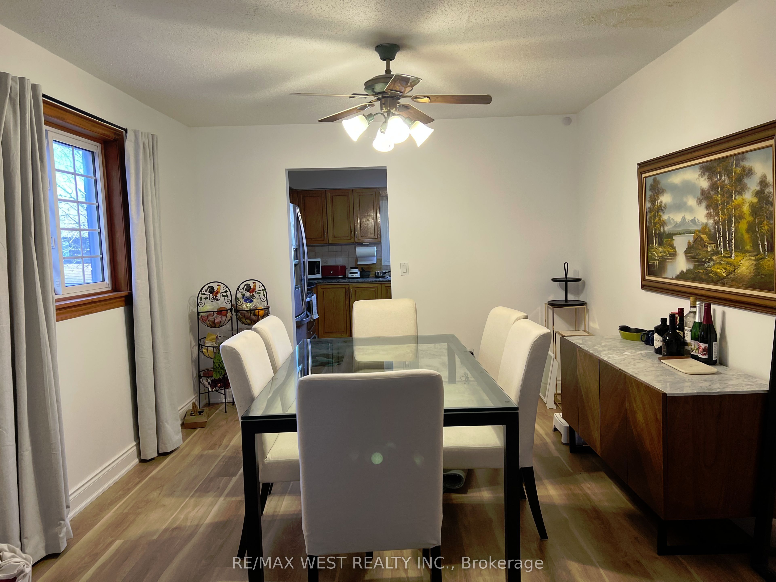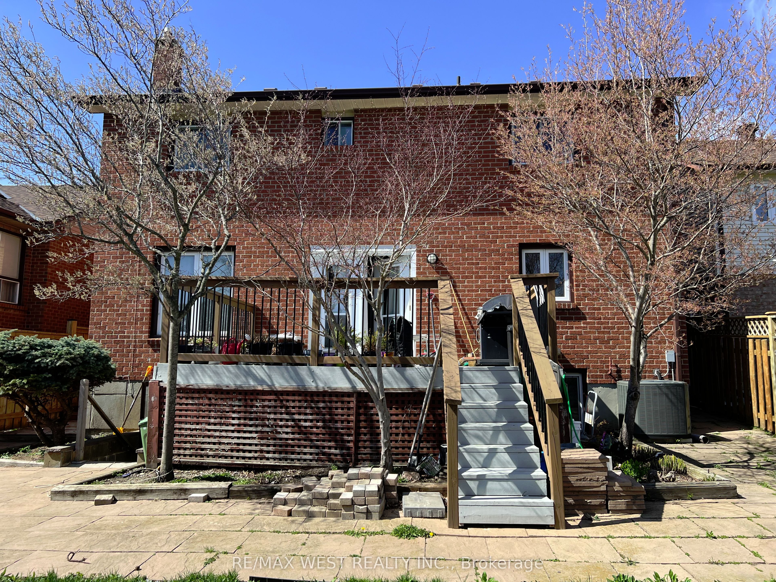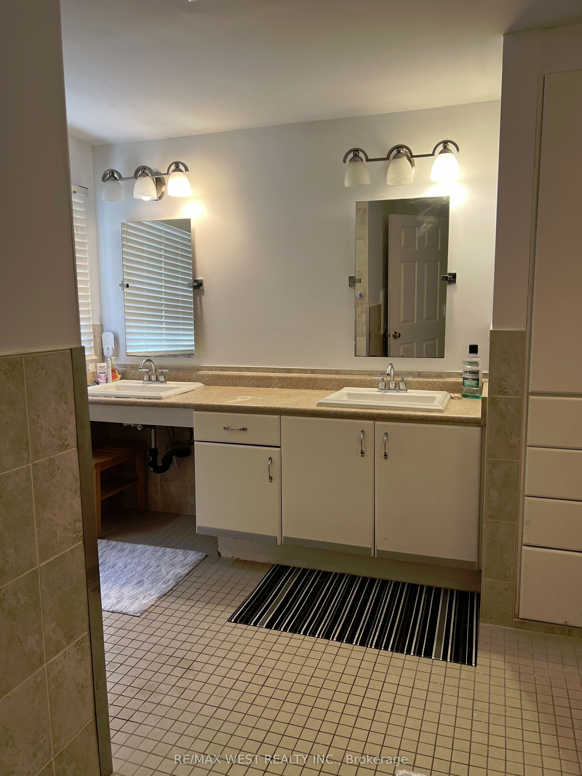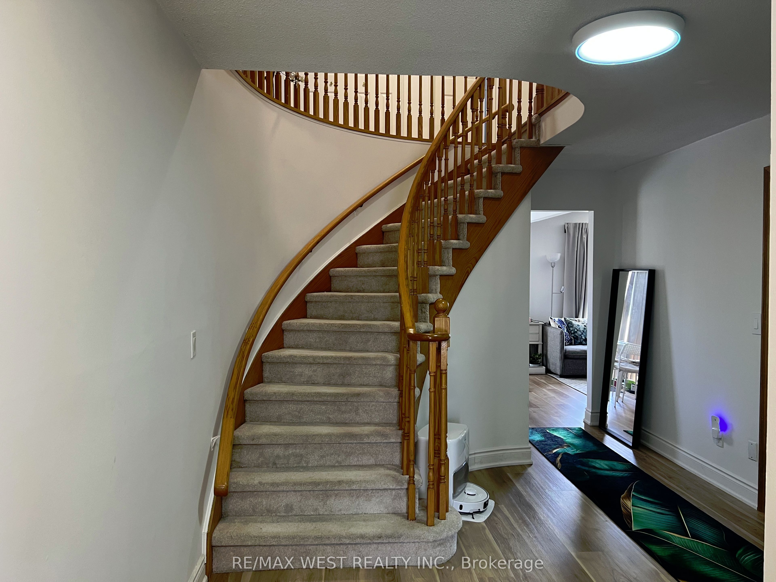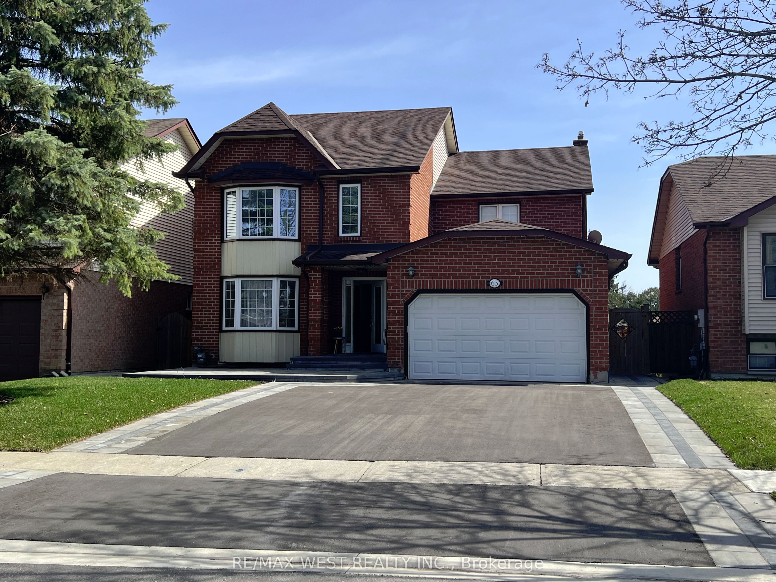
$3,500 /mo
Listed by RE/MAX WEST REALTY INC.
Detached•MLS #E12118158•New
Room Details
| Room | Features | Level |
|---|---|---|
Kitchen 6.7 × 5.7 m | Ceramic FloorEat-in KitchenW/O To Deck | Main |
Living Room 4.85 × 3.35 m | Ceramic FloorFrench DoorsBay Window | Main |
Dining Room 3.93 × 3.35 m | Ceramic FloorSeparate RoomFormal Rm | Main |
Primary Bedroom 6.2 × 4.62 m | Laminate4 Pc EnsuiteBay Window | Second |
Bedroom 2 3.4 × 3.35 m | BroadloomDouble ClosetSouth View | Second |
Bedroom 3 3.69 × 3.34 m | BroadloomDouble Closet | Second |
Client Remarks
Bright and spacious 4-bedroom, 3-bathroom detached home in quiet, family-friendly neighborhood! This well-maintained home is located just a 2-minute walk from Durham College and Ontario Tech University, minutes to shopping, Hwy 7, Hwy 407, parks, restaurants etc. Featuring a functional floor plan with separate living and dining rooms, large eat-in kitchen with all stainless appliances, kitched verlooking the cozy family room with a gas fireplace, walk-out to a private deck and fenced backyard - perfect for relaxing or entertaining. Enjoy the convenience of main floor laundry room, guest bathroom an a inviting foyer. includes a private driveway with parking for 3 vehicles, and exclusive use of the backyard. Tenant responsible for 70% of all utilities. No smoking.
About This Property
63 Taylorwood Road, Oshawa, L1G 7W2
Home Overview
Basic Information
Walk around the neighborhood
63 Taylorwood Road, Oshawa, L1G 7W2
Shally Shi
Sales Representative, Dolphin Realty Inc
English, Mandarin
Residential ResaleProperty ManagementPre Construction
 Walk Score for 63 Taylorwood Road
Walk Score for 63 Taylorwood Road

Book a Showing
Tour this home with Shally
Frequently Asked Questions
Can't find what you're looking for? Contact our support team for more information.
See the Latest Listings by Cities
1500+ home for sale in Ontario

Looking for Your Perfect Home?
Let us help you find the perfect home that matches your lifestyle
