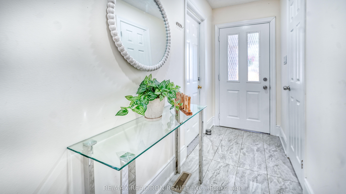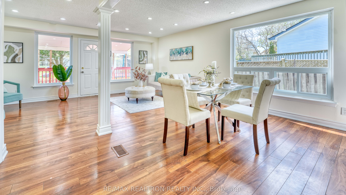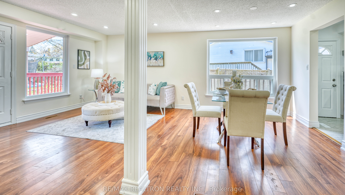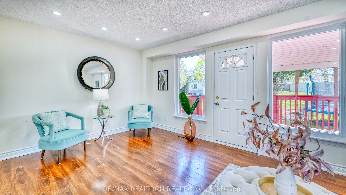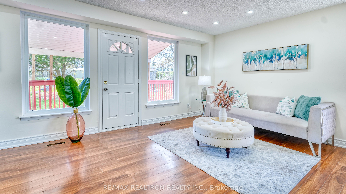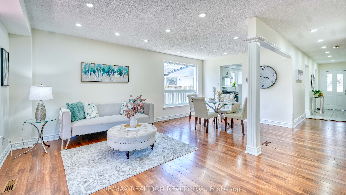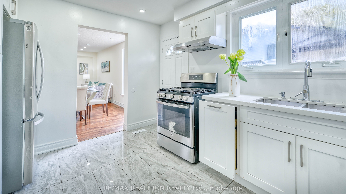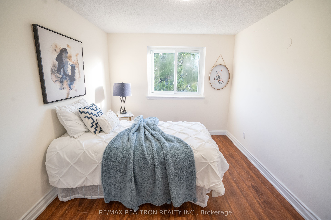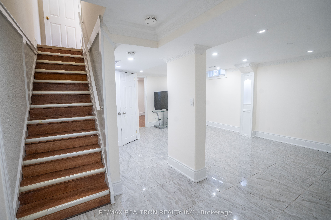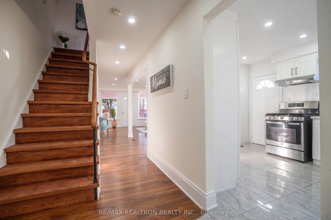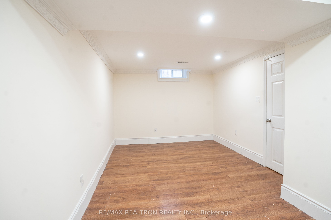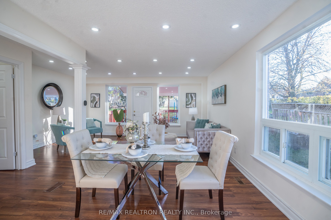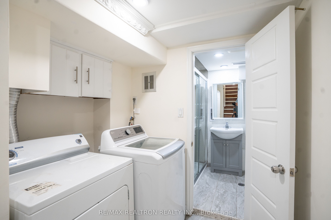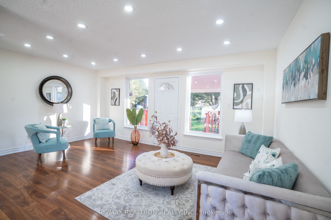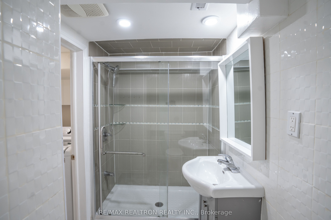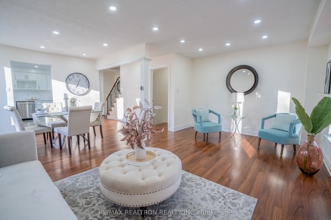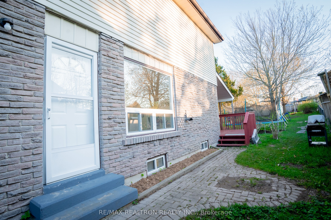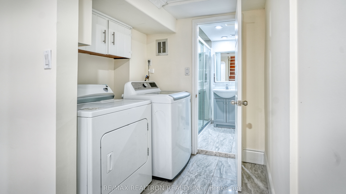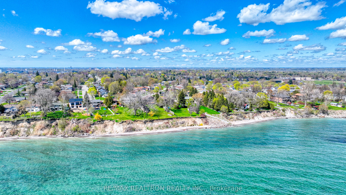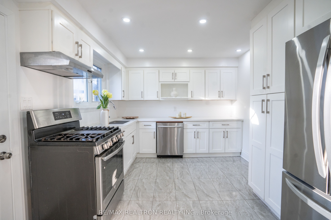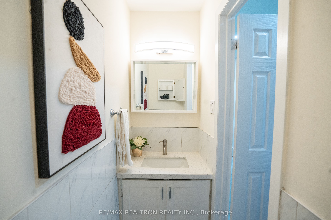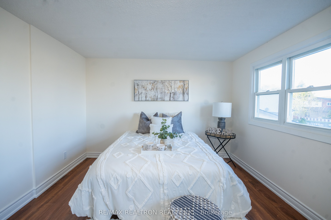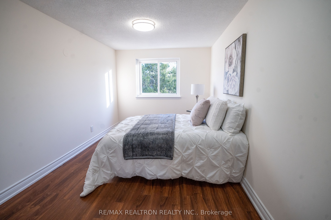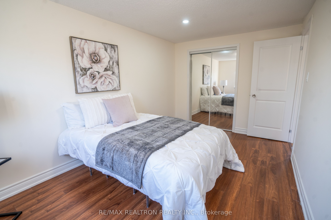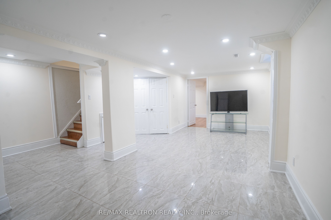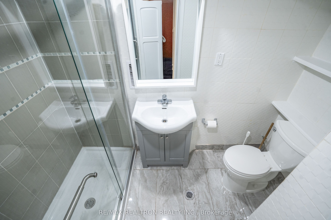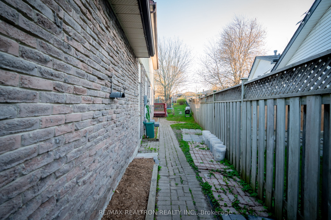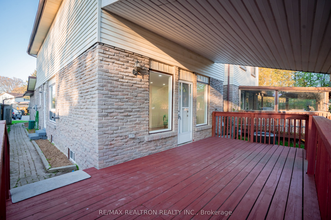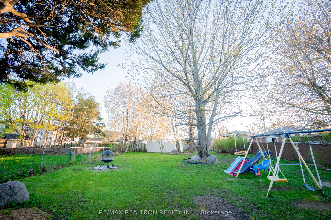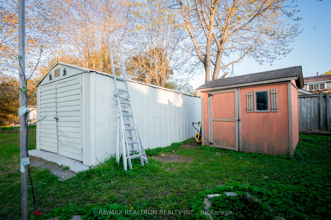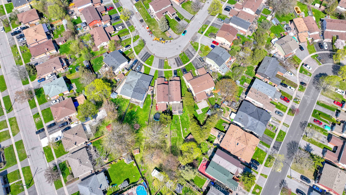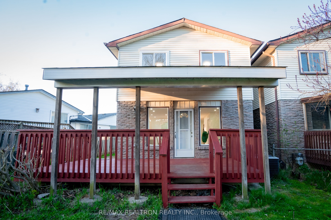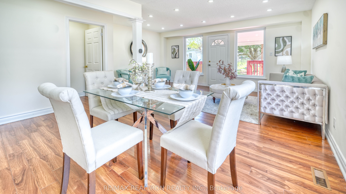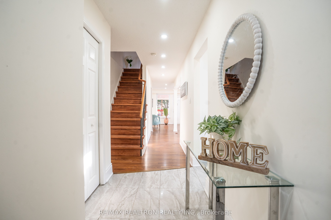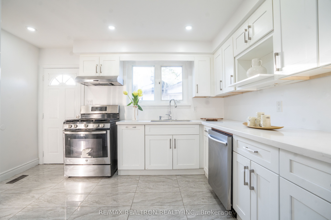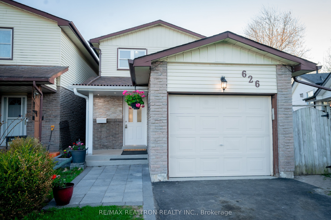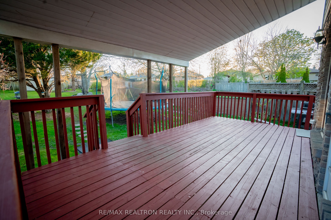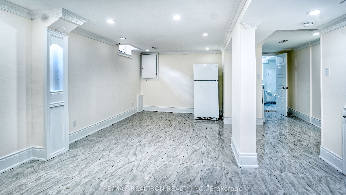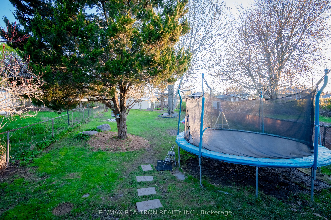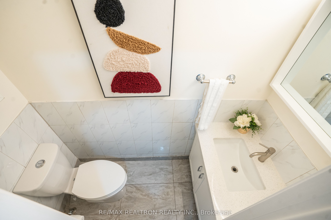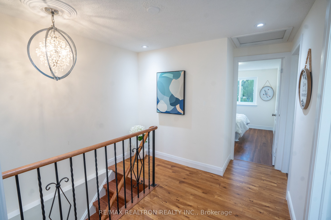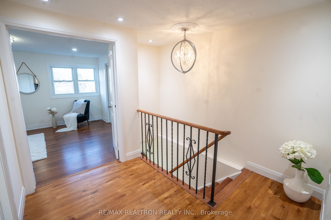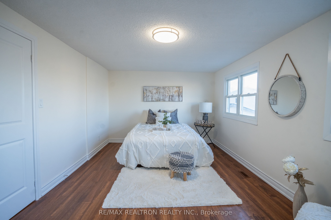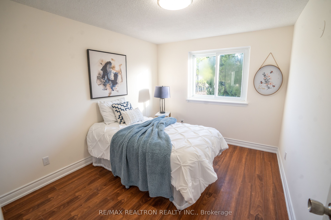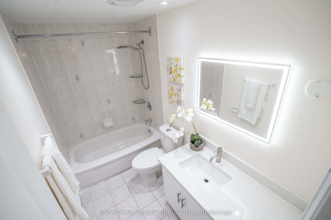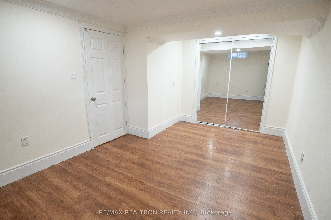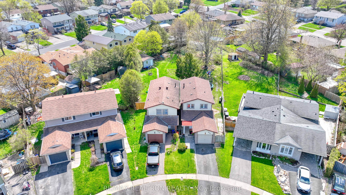
$850,000
Est. Payment
$3,246/mo*
*Based on 20% down, 4% interest, 30-year term
Listed by RE/MAX REALTRON REALTY INC.
Detached•MLS #E12132584•New
Price comparison with similar homes in Oshawa
Compared to 71 similar homes
-11.3% Lower↓
Market Avg. of (71 similar homes)
$957,860
Note * Price comparison is based on the similar properties listed in the area and may not be accurate. Consult licences real estate agent for accurate comparison
Room Details
| Room | Features | Level |
|---|---|---|
Dining Room 4.27 × 2.6 m | LaminateOverlooks LivingWindow | Main |
Living Room 5.4 × 3.6 m | LaminateOverlooks DiningW/O To Sundeck | Main |
Primary Bedroom 4.97 × 3.41 m | LaminateClosetWindow | Second |
Bedroom 2 4.48 × 2.74 m | LaminateClosetWindow | Second |
Bedroom 3 3.35 × 2.74 m | LaminateClosetWindow | Second |
Bedroom 4 4.48 × 2.99 m | LaminateClosetWindow | Basement |
Client Remarks
Welcome To This Bright And Spacious Home! Conveniently Located In A Sought After Quiet Family Neighbourhood. Breath Fresh Air Throughout By Living Near The Lake Ontario! Live Healthy And Longer, Exploring The Many Parks And Trails Around This Beautiful Home! Recently Renovated, Fully Painted. Filled With Lots Of Sunlight! Access To The Garage From The Inside Of The Home. This Lovely Home Has Been Well Cared For By It's Proud Owners And Features 3 + 1 Bedrooms, 3 Washrooms, Oversized Living / Dining Area Which Has Laminate Flooring, Eat-In Kitchen. Lots Of Pot lights! The Fully Fenced Backyard Offers Privacy And Comes With 2 Spacious Garden Sheds And Is Like A Park! Enjoy BBQ And Fire Pit In Your Own Paradise Here! Probably The Largest Lot In The Entire Neighbourhood With An Astounding 306.07 Feet Depth! Driveway Can Easily Accommodate Up To 4 Cars! Very Close Proximity To Schools, Shopping, Community Centre, Transit And Everything You and Your Family Is Looking For! 4 Public & 4 Catholic Schools Serve This Home. There Are 2 Private Schools Nearby. With Excellent Assigned And Local Public Schools Very Close, Your Kids Will Get A Great Education In The Neighbourhood. This Home Is Located In Park Heaven, With 4 Parks And A Long List Of Recreation Facilities Within A 20 Minute Walk From This Home. 4 Tennis Courts, 4 Sports Fields And 13 Other Facilities Are Within A 20 Minute Walk Of This Home. Street Transit Stop Less Than 5 Minutes Walk Away. Oshawa GO Transit Station Is 5.5 KM Away. This Location Is Easily Accessible To Public Transit For Travel Around The City. Calm And Serene Setting To Grow Your Family! Very Respectful Neighbours Taking Care Of Each Other And The Community As A Whole! Don't Miss This Excellent Opportunity To Own This Great Property! ***Detached Home, Only Linked Underground. Both Sides Wide Enough To Access The Backyard.
About This Property
626 Balsam Crescent, Oshawa, L1J 6A2
Home Overview
Basic Information
Walk around the neighborhood
626 Balsam Crescent, Oshawa, L1J 6A2
Shally Shi
Sales Representative, Dolphin Realty Inc
English, Mandarin
Residential ResaleProperty ManagementPre Construction
Mortgage Information
Estimated Payment
$0 Principal and Interest
 Walk Score for 626 Balsam Crescent
Walk Score for 626 Balsam Crescent

Book a Showing
Tour this home with Shally
Frequently Asked Questions
Can't find what you're looking for? Contact our support team for more information.
See the Latest Listings by Cities
1500+ home for sale in Ontario

Looking for Your Perfect Home?
Let us help you find the perfect home that matches your lifestyle
