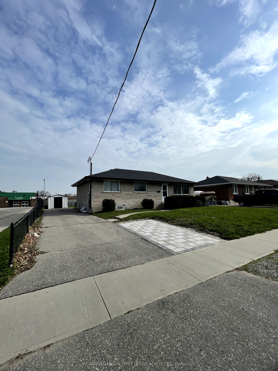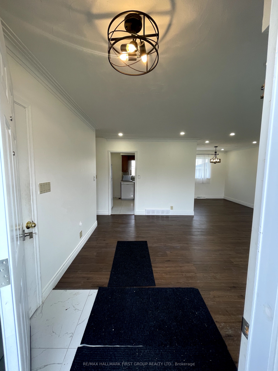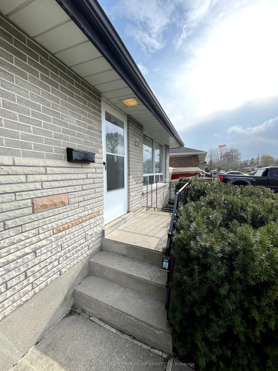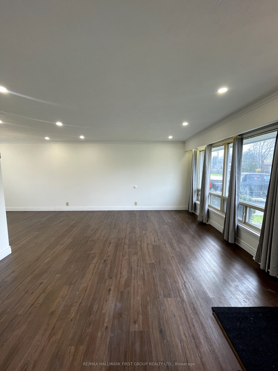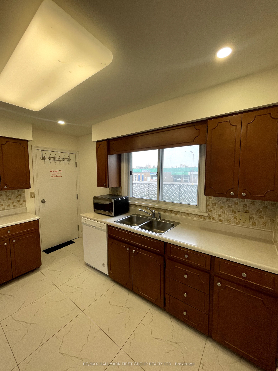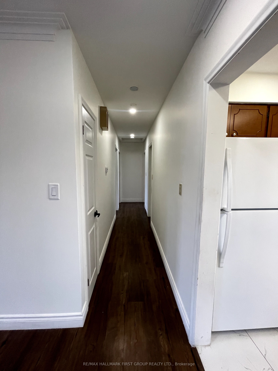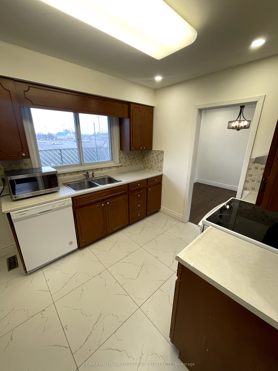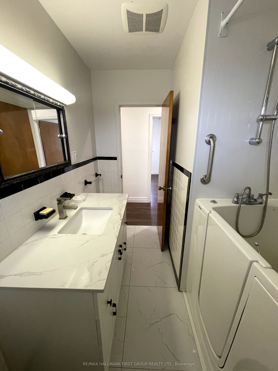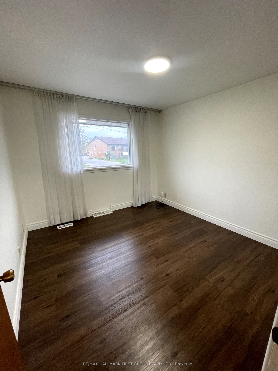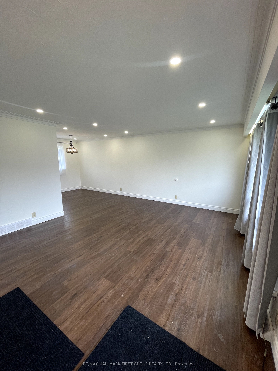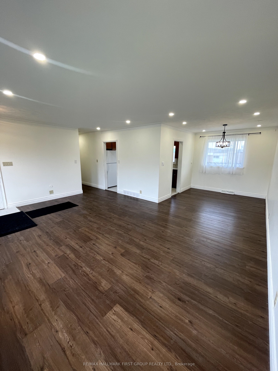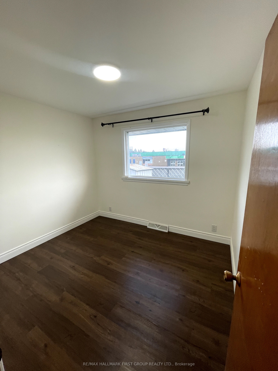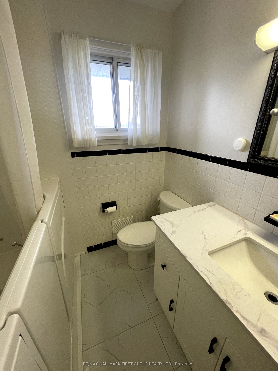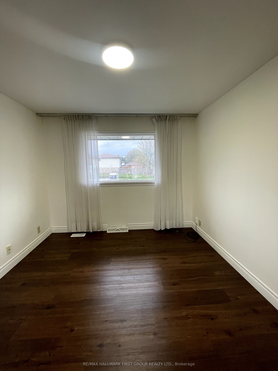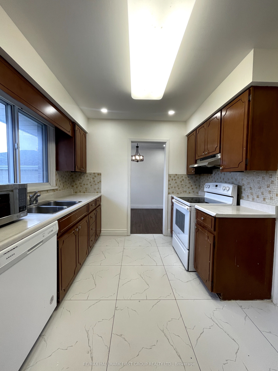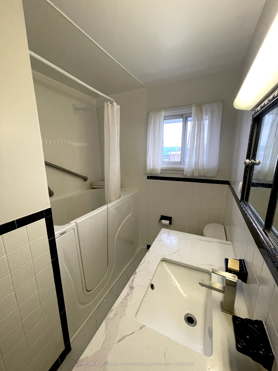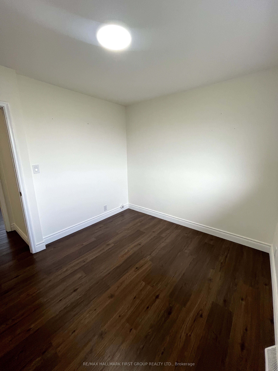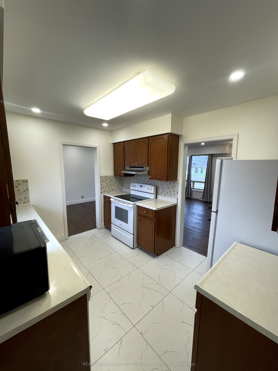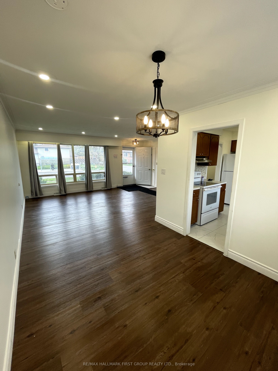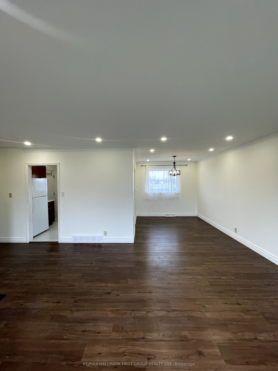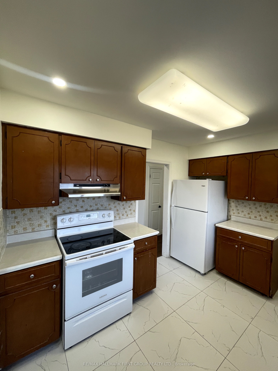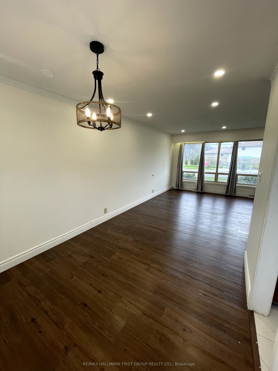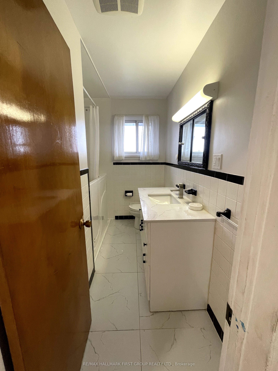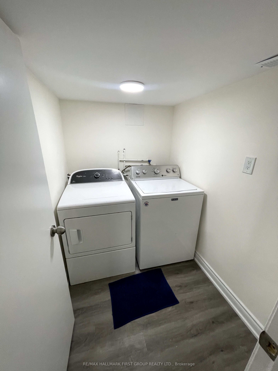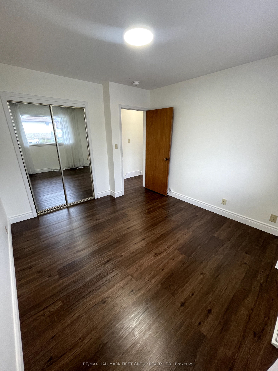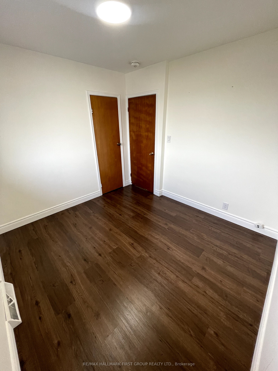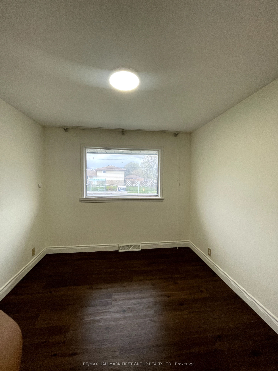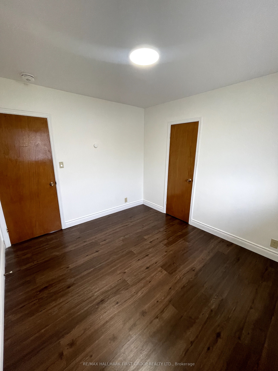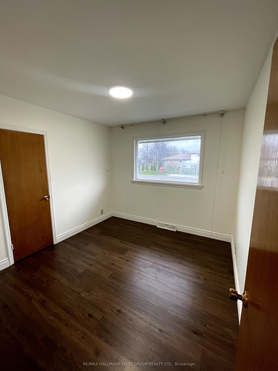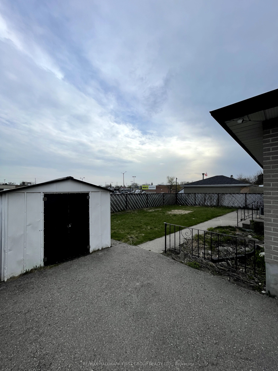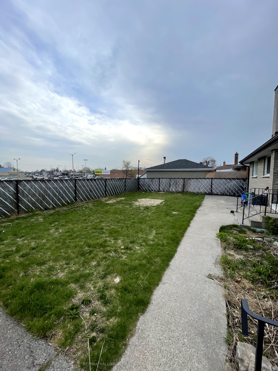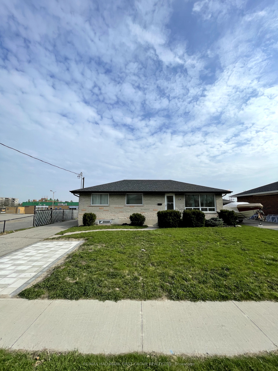
$2,450 /mo
Listed by RE/MAX HALLMARK FIRST GROUP REALTY LTD.
Detached•MLS #E12111486•New
Room Details
| Room | Features | Level |
|---|---|---|
Living Room 6.88 × 5.46 m | LaminateWindowCombined w/Dining | Main |
Dining Room 6.88 × 5.46 m | LaminateWindowCombined w/Living | Main |
Kitchen 2.99 × 2.39 m | Ceramic Floor | Main |
Primary Bedroom 3.49 × 3.1 m | WindowClosetLaminate | Main |
Bedroom 2 3.17 × 2.92 m | WindowClosetLaminate | Main |
Bedroom 3 2.92 × 2.74 m | WindowClosetLaminate | Main |
Client Remarks
FREE INTERNET & 2 PARKING SPOTS! Steps for Freshco for your grocceries. This bright and spacious 3-bedroom home offers a warm, modern living experience with an open-concept layout featuring a generously sized living and dining areaperfect for relaxing or entertaining. Enjoy the comfort of a carpet-free interior, stylish pot lights throughout, and the convenience of being so close to many sotres and shipping. The home is equipped with shared high-speed internet, shared laundry, and exterior security cameras for peace of mind. Located within walking distance to a nearby plaza with FreshCo, making grocery runs quick and easy. Also close to schools, parks, major retailers, banks, public transit, Highway 401, and GO Station. Ideal for families looking for a move-in-ready home. Tenants are responsible for 60% of the utilities.
About This Property
611 Bond Street, Oshawa, L1G 1C3
Home Overview
Basic Information
Walk around the neighborhood
611 Bond Street, Oshawa, L1G 1C3
Shally Shi
Sales Representative, Dolphin Realty Inc
English, Mandarin
Residential ResaleProperty ManagementPre Construction
 Walk Score for 611 Bond Street
Walk Score for 611 Bond Street

Book a Showing
Tour this home with Shally
Frequently Asked Questions
Can't find what you're looking for? Contact our support team for more information.
See the Latest Listings by Cities
1500+ home for sale in Ontario

Looking for Your Perfect Home?
Let us help you find the perfect home that matches your lifestyle
