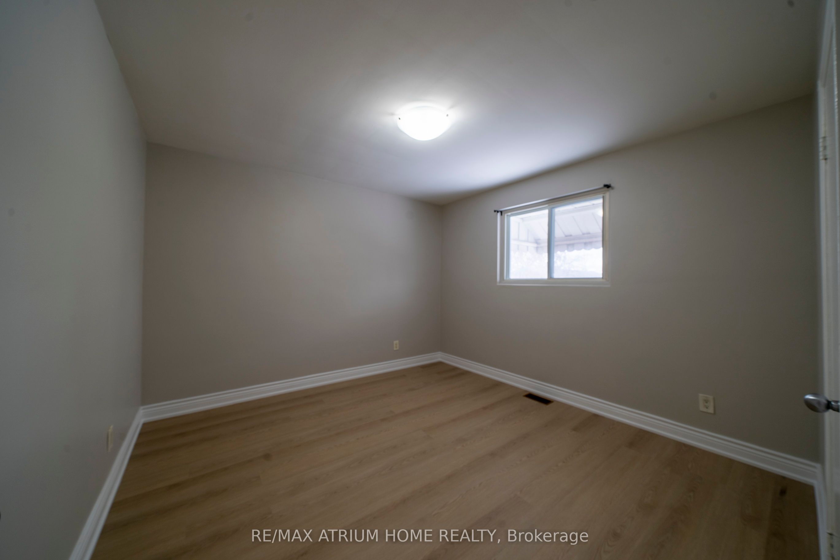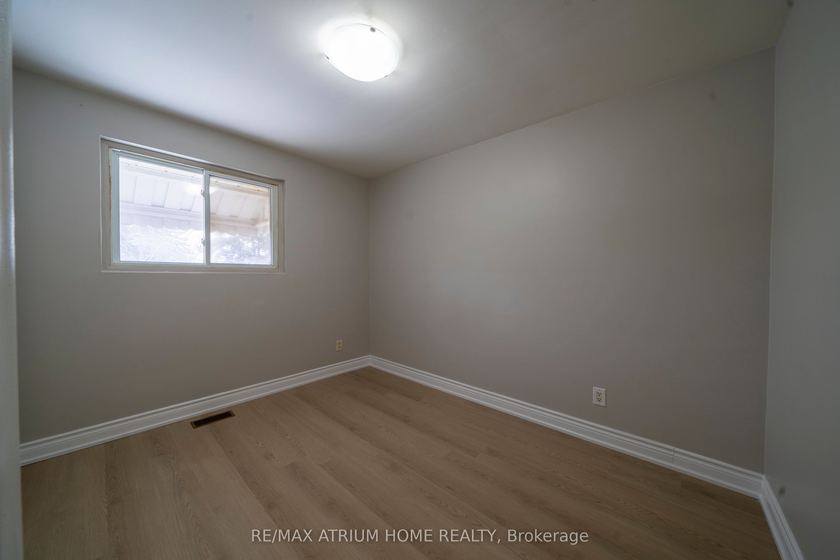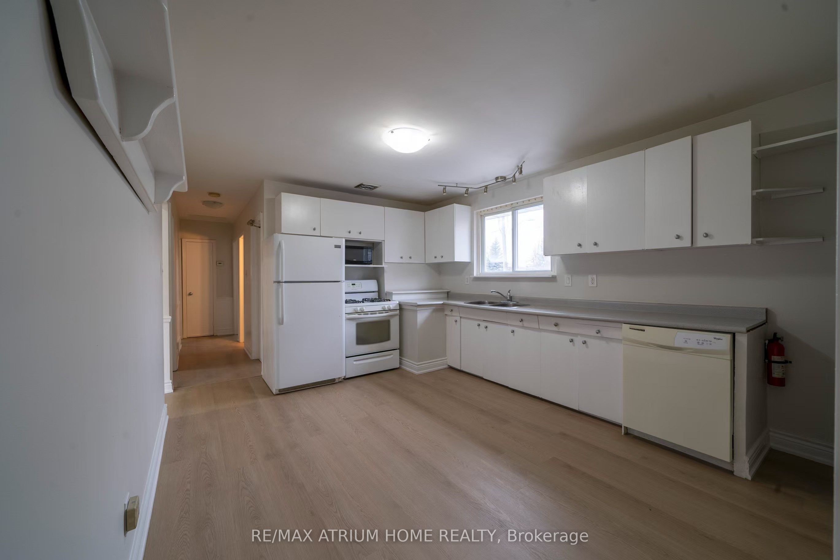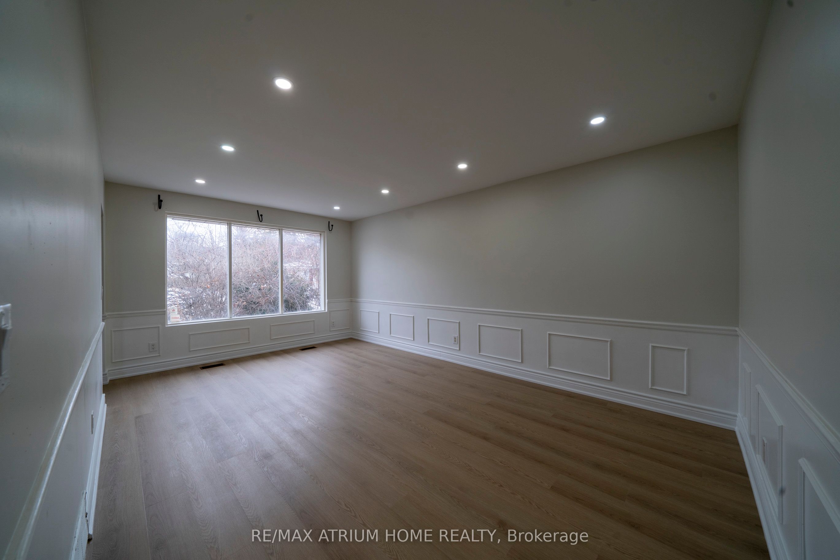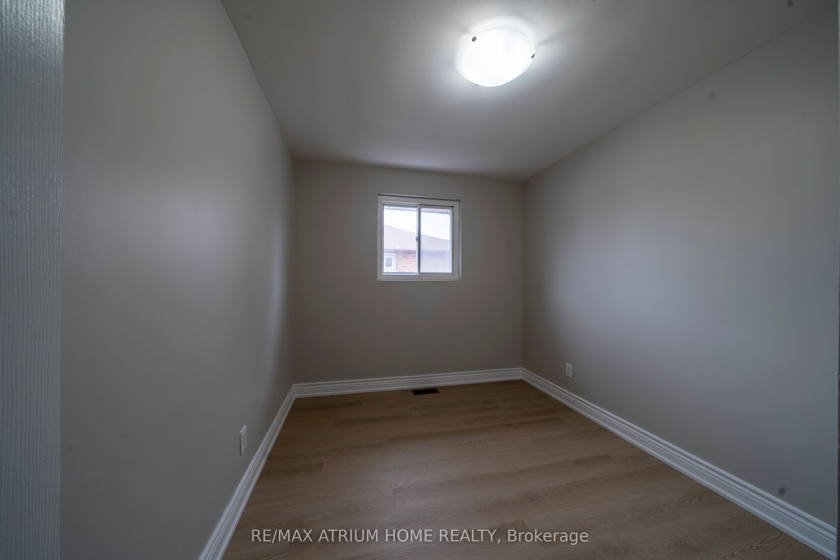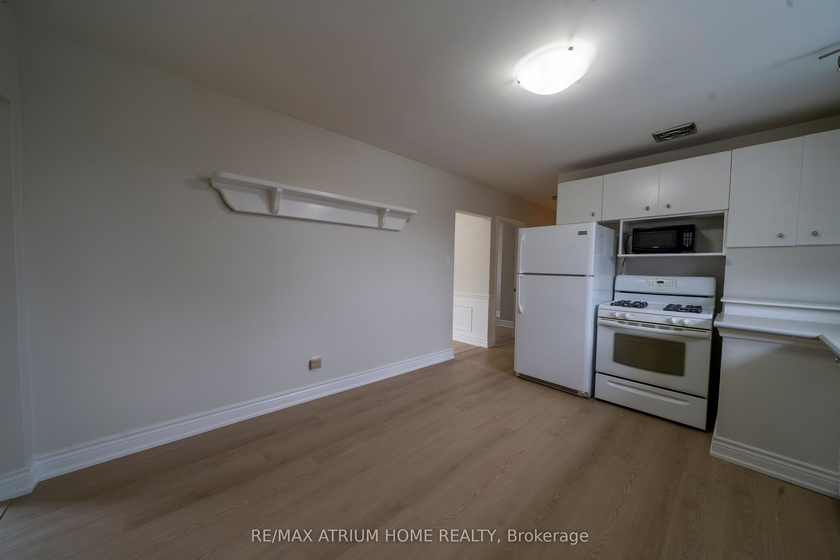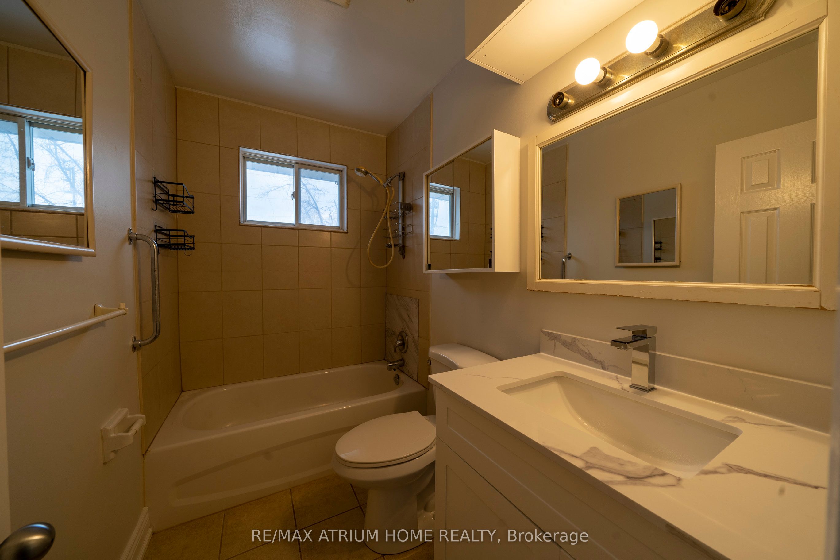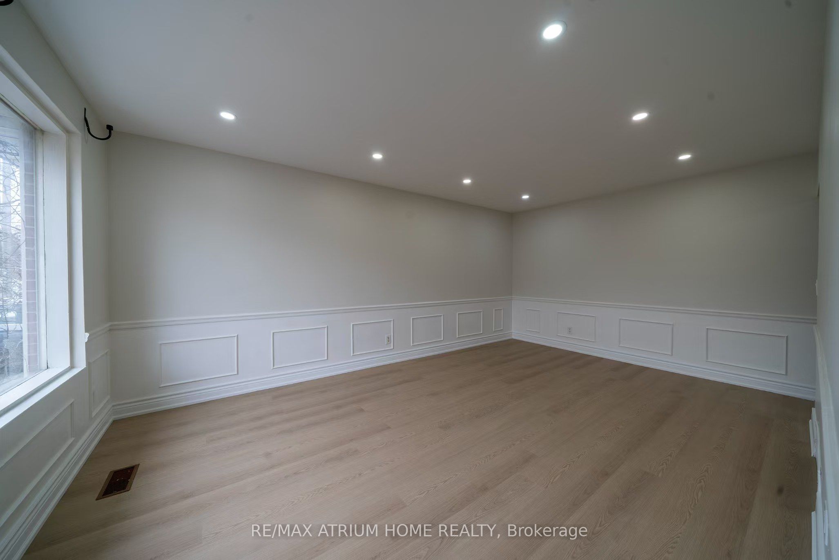
$2,000 /mo
Listed by RE/MAX ATRIUM HOME REALTY
Detached•MLS #E12009343•Price Change
Room Details
| Room | Features | Level |
|---|---|---|
Living Room 5.49 × 4.08 m | Hardwood FloorPlaster CeilingWainscoting | Main |
Kitchen 3.54 × 5.02 m | Vinyl FloorB/I Dishwasher | Main |
Primary Bedroom 4.02 × 3.35 m | Hardwood Floor | Main |
Bedroom 2 4.02 × 3.94 m | Hardwood Floor | Main |
Bedroom 3 2.65 × 3.42 m | Hardwood Floor | Main |
Client Remarks
A Newly Renovated 3-bedroom & 1-bathroom MAIN FLOOR Unit with ample amount of natural light, just painted and new floor. The unit also offers 2 parking spots.Close to all amenities, schools, shopping, dining, parks and more. This spacious 3-bedroom, 1-bathroom home offers the perfect blend of comfort and convenience, making it an excellent choice for families or professionals. With a thoughtfully designed layout, this home provides plenty of space to relax and entertain. Don't miss out on this incredible leasing opportunity! Utilities and Hydro, are the responsibility of the tenant at 70%.Large Fenced Yard 2 Garden Sheds.
About This Property
6 Keewatin Street, Oshawa, L1H 6Y8
Home Overview
Basic Information
Walk around the neighborhood
6 Keewatin Street, Oshawa, L1H 6Y8
Shally Shi
Sales Representative, Dolphin Realty Inc
English, Mandarin
Residential ResaleProperty ManagementPre Construction
 Walk Score for 6 Keewatin Street
Walk Score for 6 Keewatin Street

Book a Showing
Tour this home with Shally
Frequently Asked Questions
Can't find what you're looking for? Contact our support team for more information.
See the Latest Listings by Cities
1500+ home for sale in Ontario

Looking for Your Perfect Home?
Let us help you find the perfect home that matches your lifestyle
