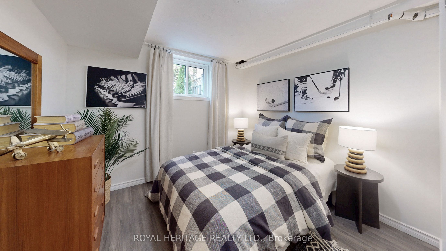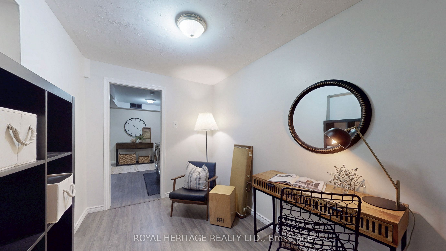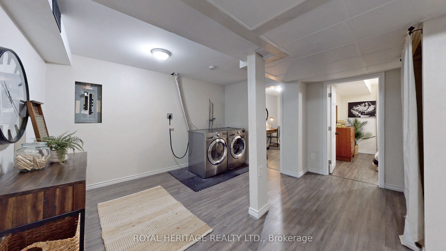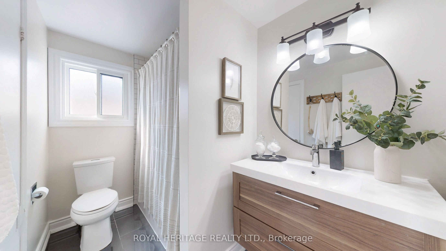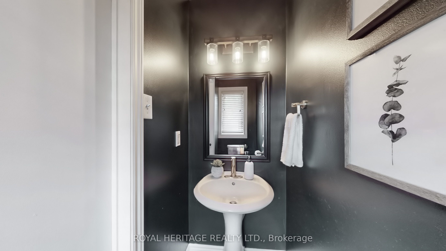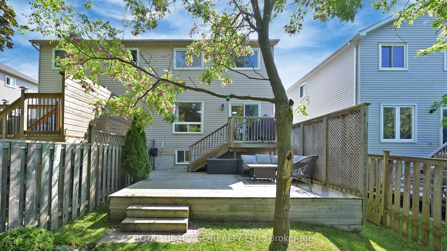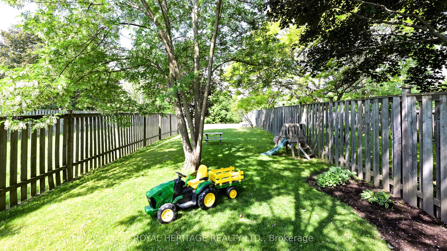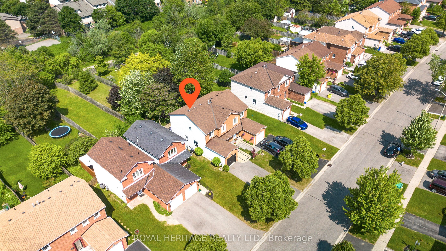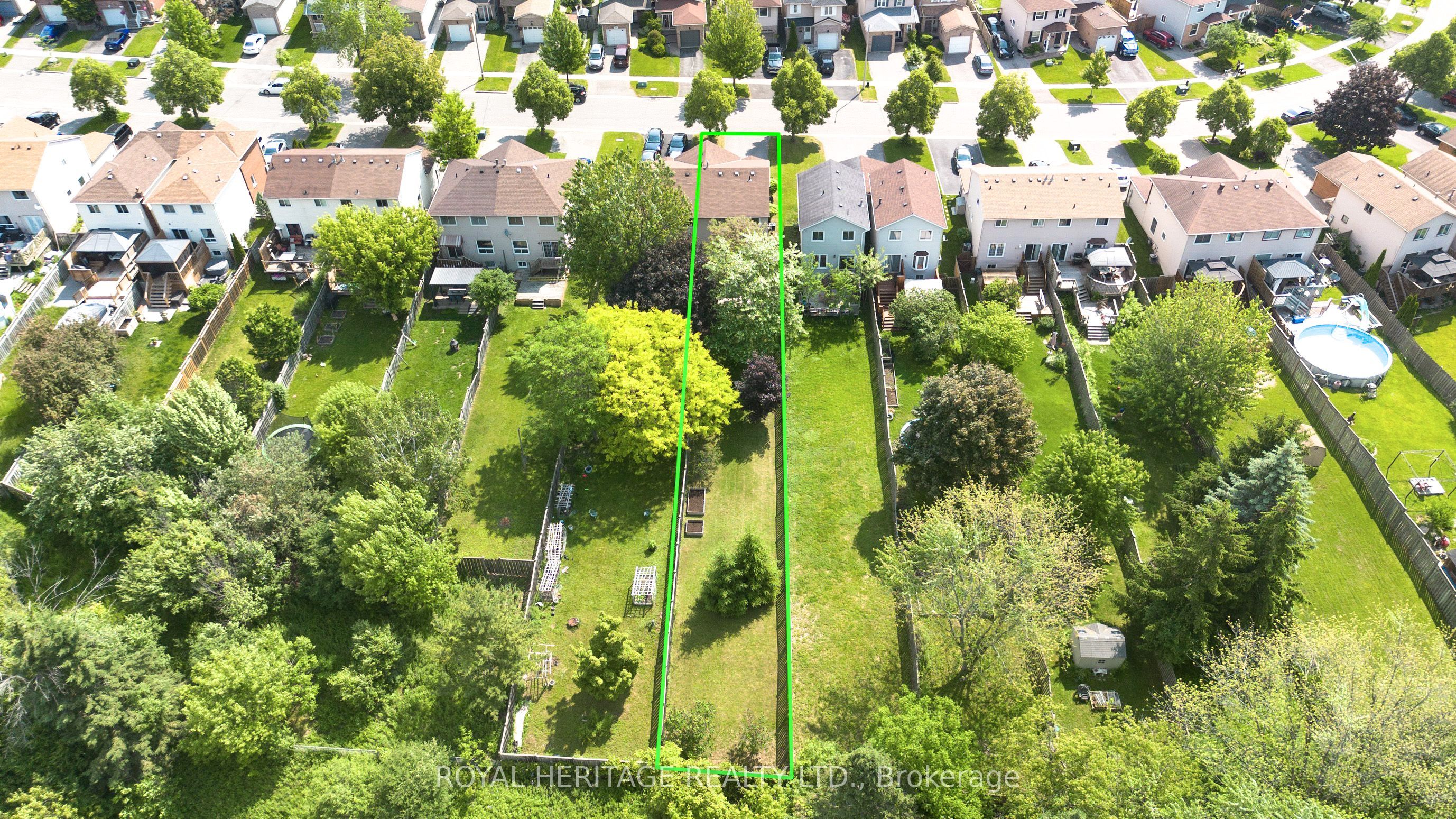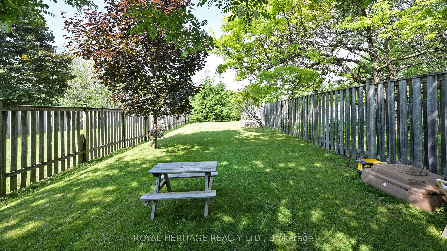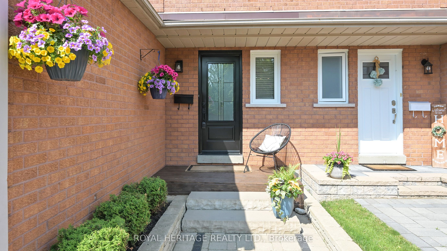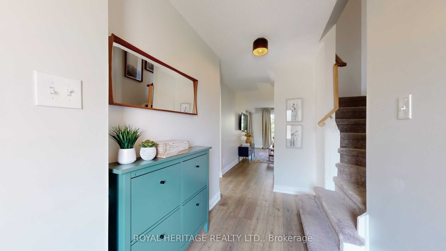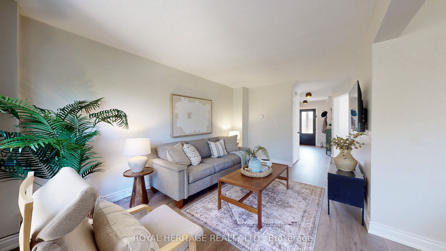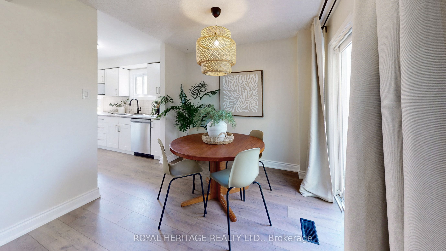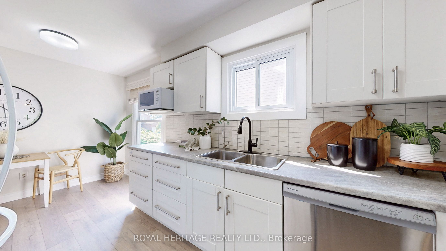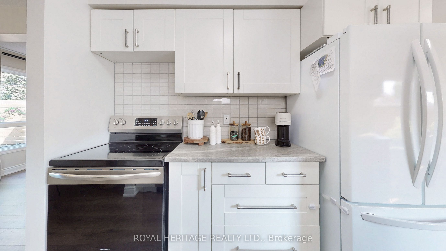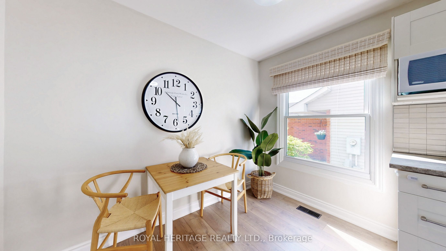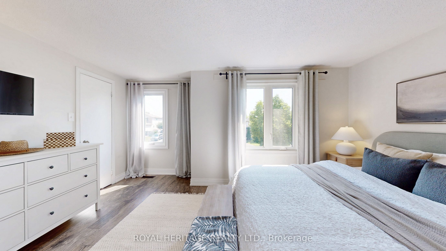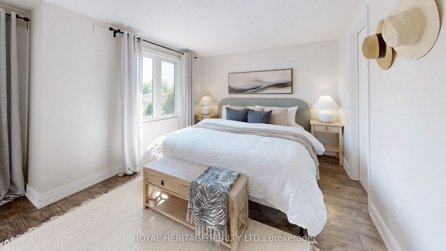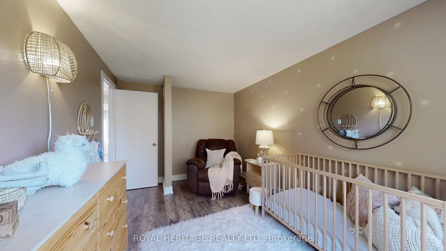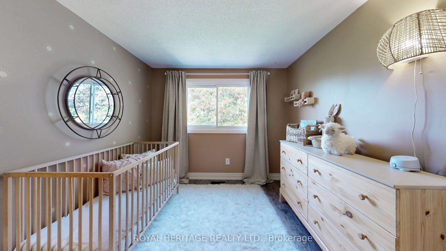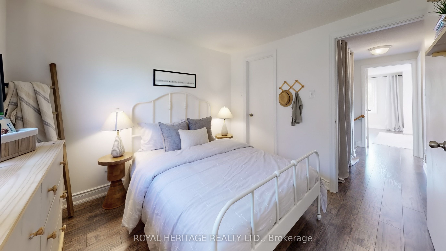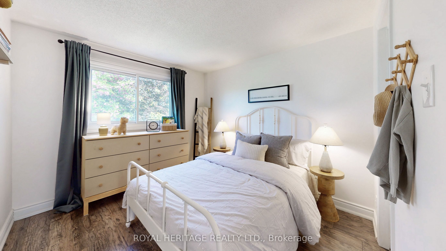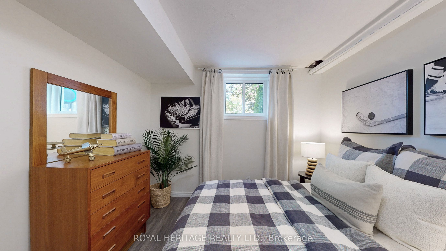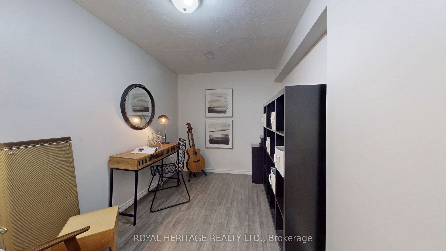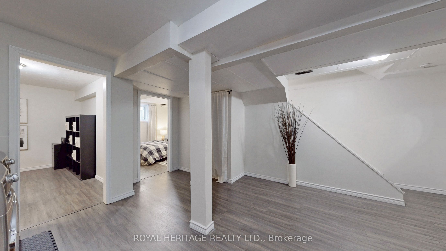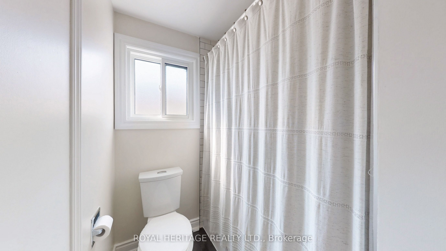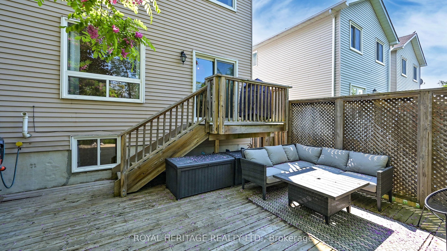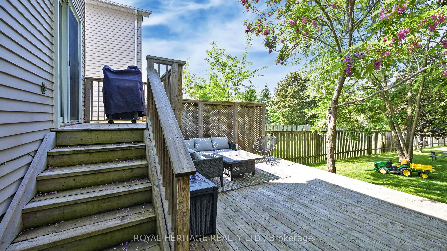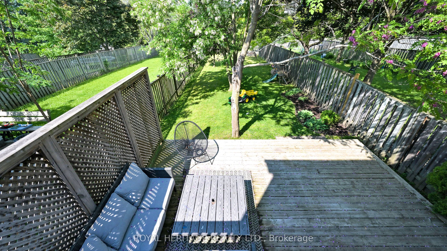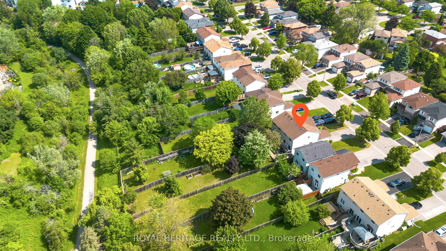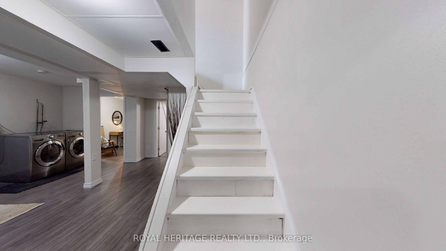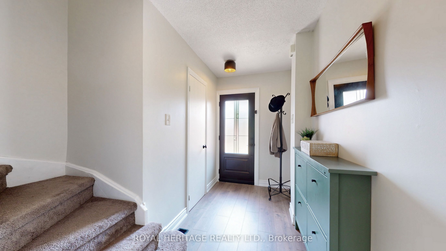
$649,900
Est. Payment
$2,482/mo*
*Based on 20% down, 4% interest, 30-year term
Listed by ROYAL HERITAGE REALTY LTD.
Semi-Detached •MLS #E12212177•New
Price comparison with similar homes in Oshawa
Compared to 13 similar homes
-6.4% Lower↓
Market Avg. of (13 similar homes)
$694,562
Note * Price comparison is based on the similar properties listed in the area and may not be accurate. Consult licences real estate agent for accurate comparison
Room Details
| Room | Features | Level |
|---|---|---|
Kitchen 4.82 × 2.5 m | UpdatedLaminateCustom Backsplash | Ground |
Living Room 4.9 × 3.05 m | LaminateLarge Window | Ground |
Dining Room 2.69 × 2.46 m | W/O To DeckLaminate | Ground |
Primary Bedroom 4.65 × 3.1 m | Semi EnsuiteWalk-In Closet(s)Laminate | Second |
Bedroom 2 3.07 × 2.85 m | LaminateWalk-In Closet(s)Window | Second |
Bedroom 3 3.45 × 2.77 m | LaminateWindow | Second |
Client Remarks
Welcome to your dream homewhere modern updates meet natural serenity.This beautifully renovated 3-bedroom, 2-bathroom family home is ready for you to move in and start making memories. Nestled on a deep lot backing onto the peaceful Harmony Creek Trail, you'll love relaxing or entertaining on the expansive two-tier deck, surrounded by nature and the sounds of birdsong.Inside, the sun-filled open-concept living and dining area creates a warm, inviting space for gathering with loved ones, complete with a walkout to your private backyard oasis. The spacious eat-in kitchen is perfect for busy mornings and cozy family dinners alike.Upstairs, the primary bedroom features a generous walk-closet and a stylishly updated semi-ensuite bath. The second bedroom also boasts a walk-in closet, with new laminate flooring, fresh paint, and upgraded trim throughout adding a modern touch to every room.The finished basement offers a versatile space with an additional bedroom ideal for guests, a home office, or a growing family.This home has been thoughtfully updated and lovingly maintained. Dont miss your chance to own a slice of comfort and convenience in a truly special location. 5 minutes walk to the public school. Your next chapter begins here.
About This Property
591 Cobblehill Drive, Oshawa, L1K 1Y6
Home Overview
Basic Information
Walk around the neighborhood
591 Cobblehill Drive, Oshawa, L1K 1Y6
Shally Shi
Sales Representative, Dolphin Realty Inc
English, Mandarin
Residential ResaleProperty ManagementPre Construction
Mortgage Information
Estimated Payment
$0 Principal and Interest
 Walk Score for 591 Cobblehill Drive
Walk Score for 591 Cobblehill Drive

Book a Showing
Tour this home with Shally
Frequently Asked Questions
Can't find what you're looking for? Contact our support team for more information.
See the Latest Listings by Cities
1500+ home for sale in Ontario

Looking for Your Perfect Home?
Let us help you find the perfect home that matches your lifestyle
