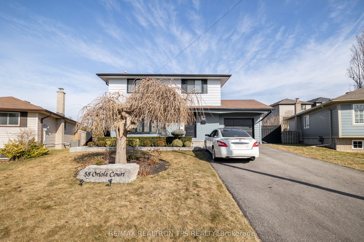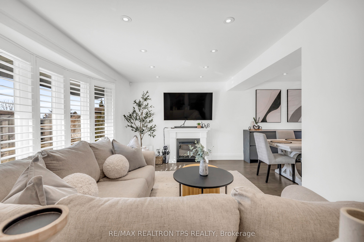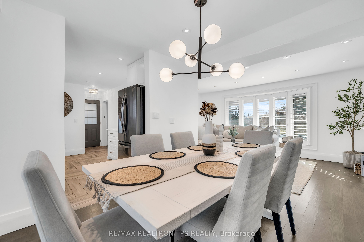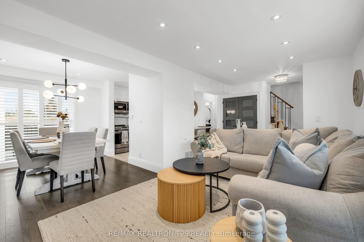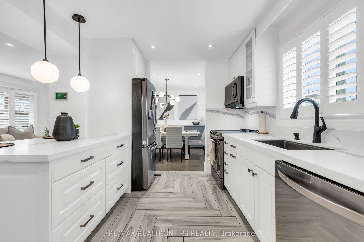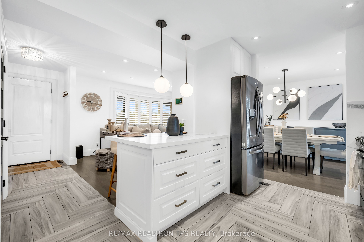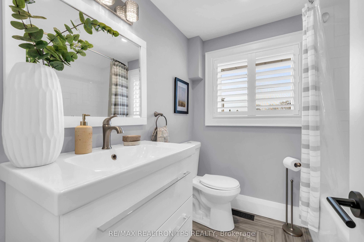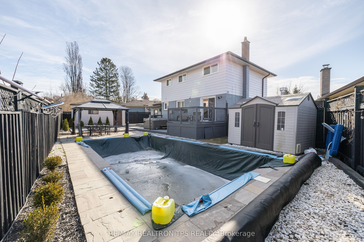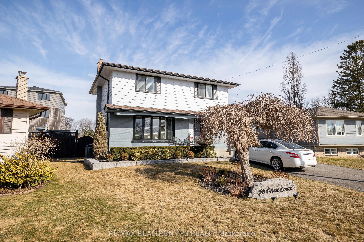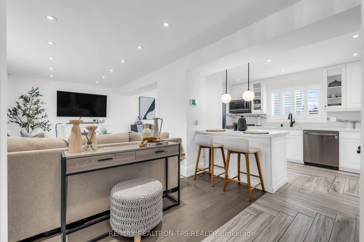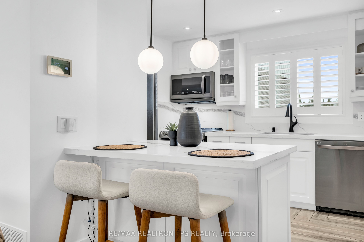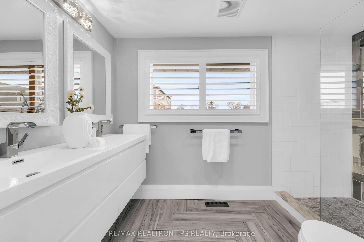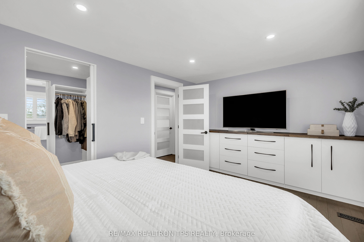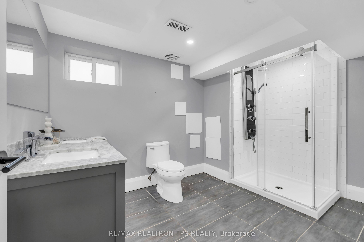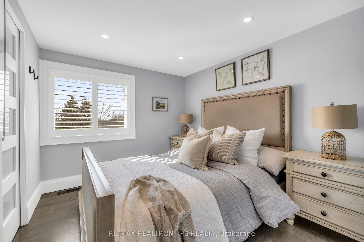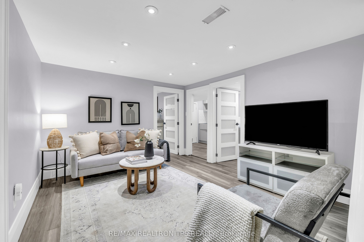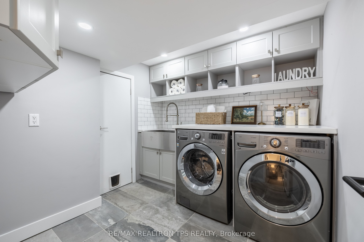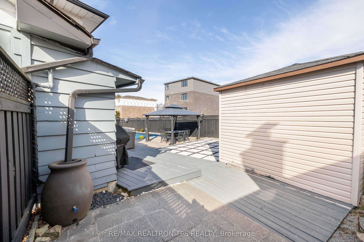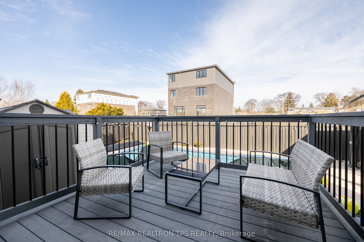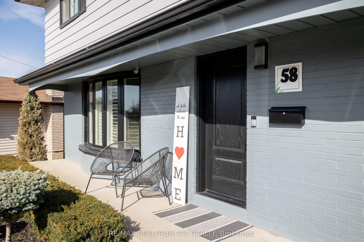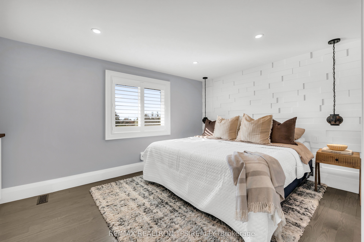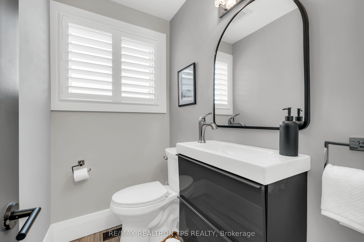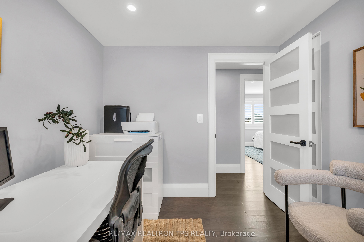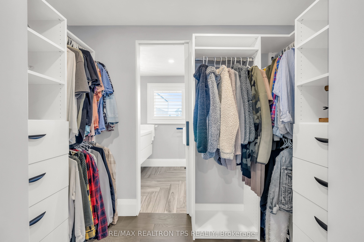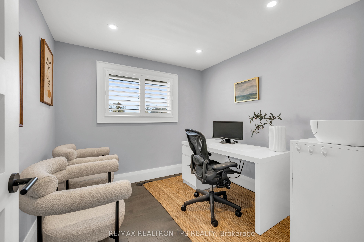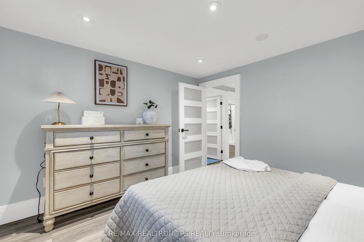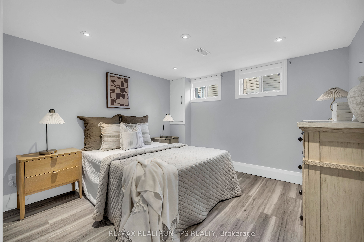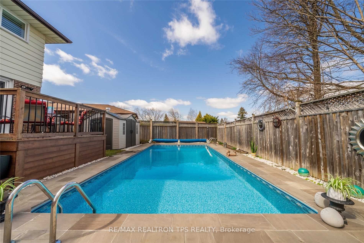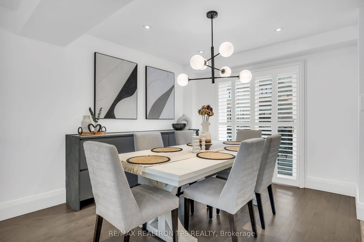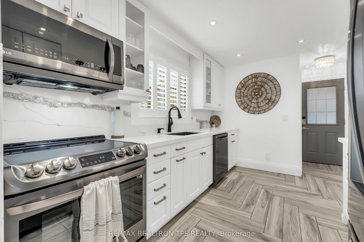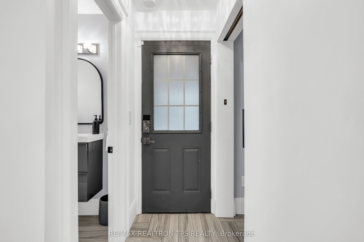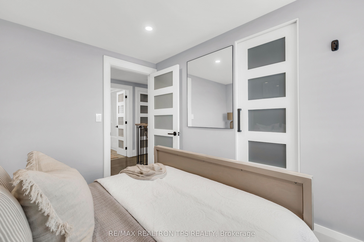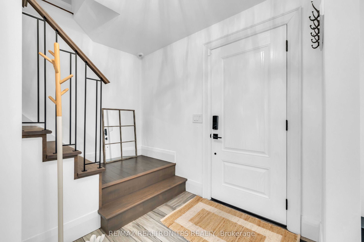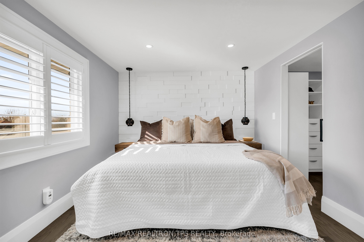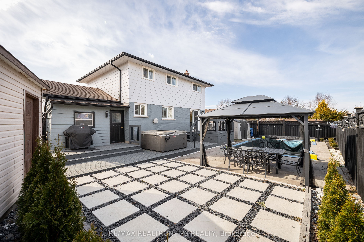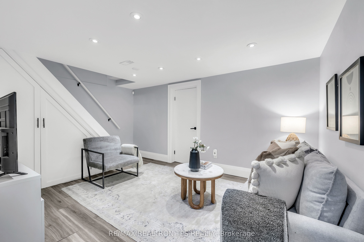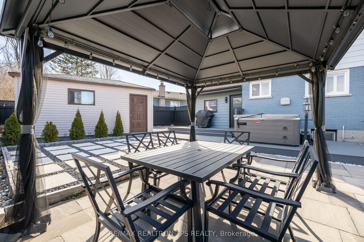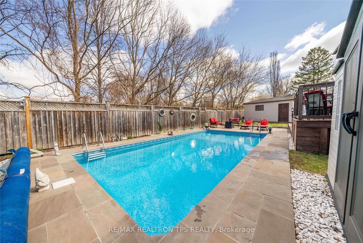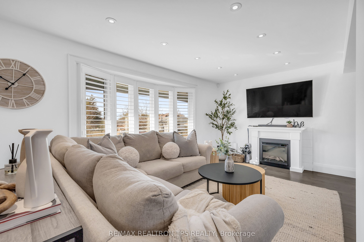
$999,000
Est. Payment
$3,816/mo*
*Based on 20% down, 4% interest, 30-year term
Listed by RE/MAX REALTRON TPS REALTY
Detached•MLS #E12035624•New
Price comparison with similar homes in Oshawa
Compared to 44 similar homes
-12.8% Lower↓
Market Avg. of (44 similar homes)
$1,146,102
Note * Price comparison is based on the similar properties listed in the area and may not be accurate. Consult licences real estate agent for accurate comparison
Room Details
| Room | Features | Level |
|---|---|---|
Living Room 5.25 × 2.85 m | Bay WindowHardwood FloorPot Lights | Main |
Dining Room 3.38 × 2.99 m | B/I BarW/O To DeckHardwood Floor | Main |
Kitchen 3.67 × 3.02 m | Centre IslandB/I AppliancesQuartz Counter | Main |
Primary Bedroom 4.36 × 3.12 m | Walk-In Closet(s)Hardwood Floor4 Pc Ensuite | Second |
Bedroom 2 2.69 × 2.59 m | Hardwood FloorPot LightsCalifornia Shutters | Second |
Bedroom 3 3.13 × 2.34 m | Hardwood FloorPot LightsCalifornia Shutters | Second |
Client Remarks
Welcome to 58 Oriole Court an exquisite family home just in time for summer. Tucked away at the end of a quiet cul-de-sac on a large premium lot with inground pool, this stunning 3+1 bedroom, 4-bathroom home has been completely transformed with designer finishes and luxurious upgrades throughout. Thoughtfully renovated from top to bottom, it offers a bright, functional open-concept layout that seamlessly blends sophistication and comfort .Step through the brand-new front door into a beautifully curated interior featuring hardwood floors, luxury porcelain tile, and recessed potlights. The stunning white kitchen is a true centerpiece, showcasing sleek quartz countertops, a stylish new quartz backsplash, and top-of-the-line appliances. The hardwood floors and fireplace create a warm, modern ambiance, making this home as inviting as it is elegant. Upstairs, the primary suite is a luxurious retreat, complete with custom-built closets featuring integrated drawers for seamless organization. The ensuite bathroom offers a spa-like experience with heated floors, ensuring year-round comfort and relaxation. Outside, the backyard has been completely re imagined into a private oasis. Newly landscaped with fresh shrubs, a painted fence and deck, and a brand-new driveway, every detail has been carefully considered. The heated inground pool and hot tub make this space an entertainers paradise, perfect for unwinding or hosting guests. A dedicated winterized outbuilding (11x17) with its own electrical pony panel provides the perfect home office or studio. Every inch of this home has been meticulously upgraded to offer the perfect blend of luxury and functionality. With a professionally finished basement, a resort-like backyard, and elegant custom touches throughout, 58 Oriole Court is a rare opportunity to own a truly exceptional home. Don't miss your chance to make it yours!
About This Property
58 Oriole Court, Oshawa, L1H 6Y5
Home Overview
Basic Information
Walk around the neighborhood
58 Oriole Court, Oshawa, L1H 6Y5
Shally Shi
Sales Representative, Dolphin Realty Inc
English, Mandarin
Residential ResaleProperty ManagementPre Construction
Mortgage Information
Estimated Payment
$0 Principal and Interest
 Walk Score for 58 Oriole Court
Walk Score for 58 Oriole Court

Book a Showing
Tour this home with Shally
Frequently Asked Questions
Can't find what you're looking for? Contact our support team for more information.
Check out 100+ listings near this property. Listings updated daily
See the Latest Listings by Cities
1500+ home for sale in Ontario

Looking for Your Perfect Home?
Let us help you find the perfect home that matches your lifestyle
