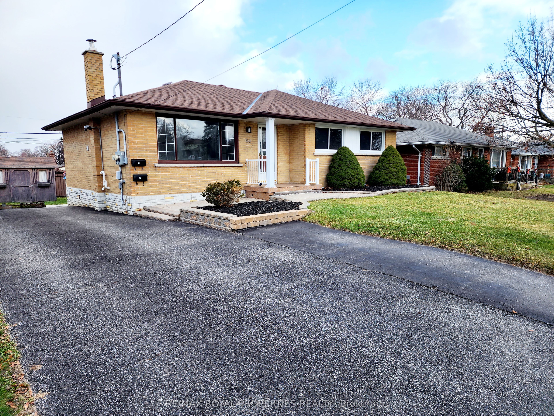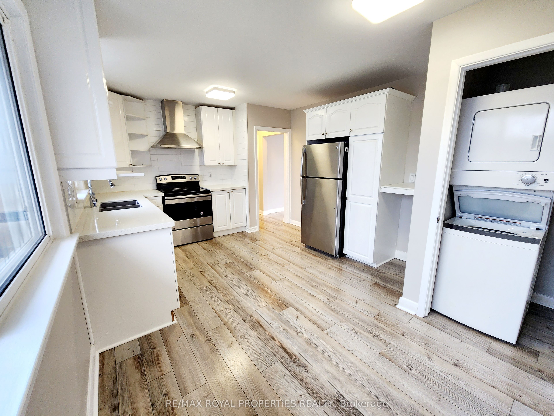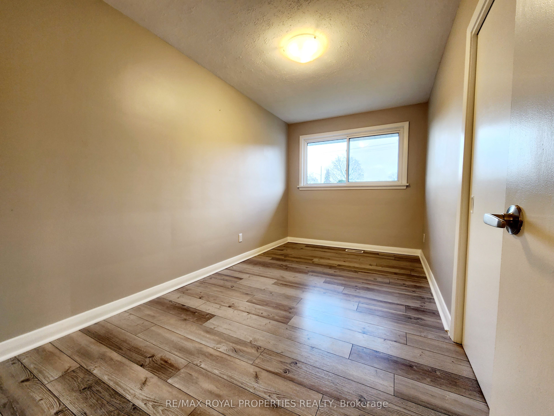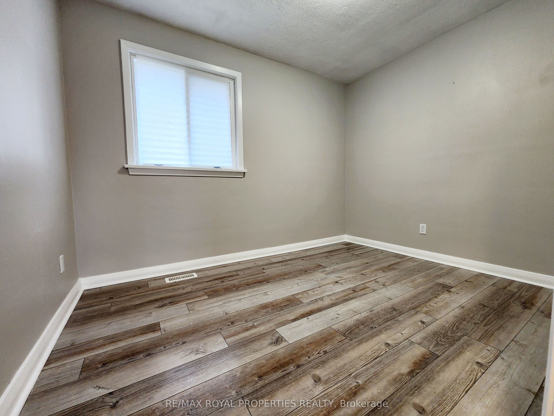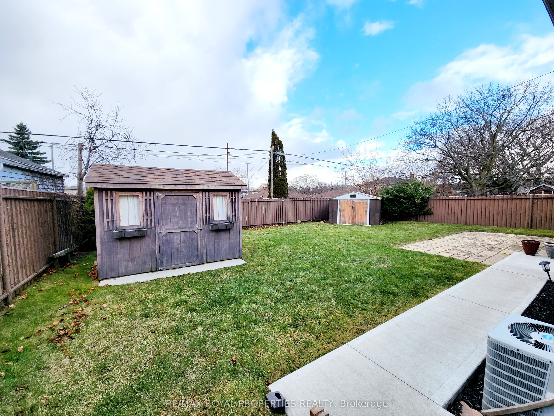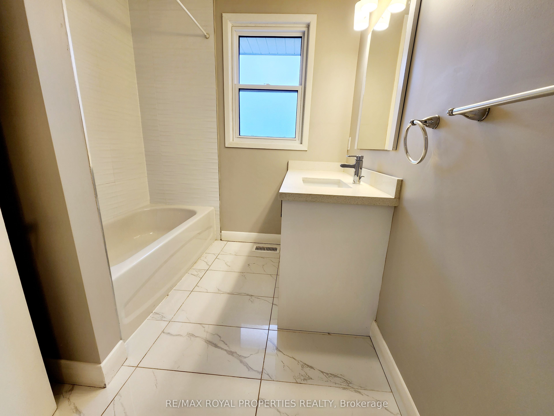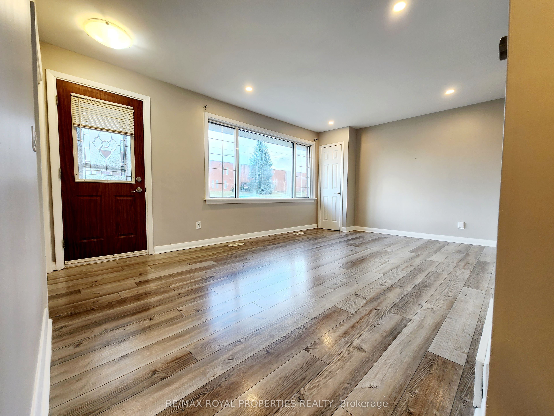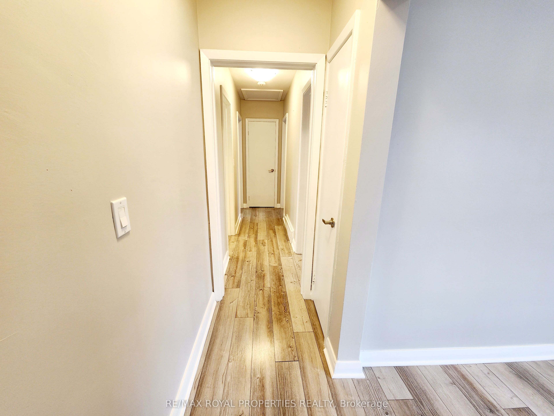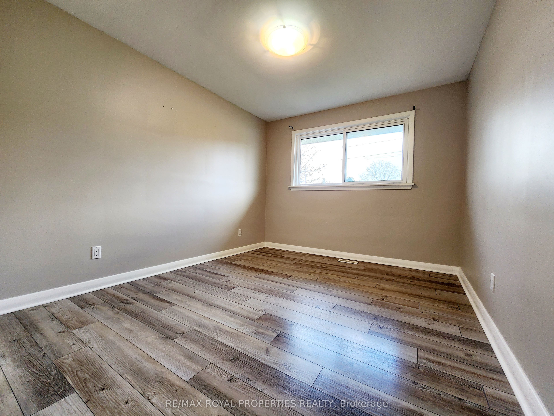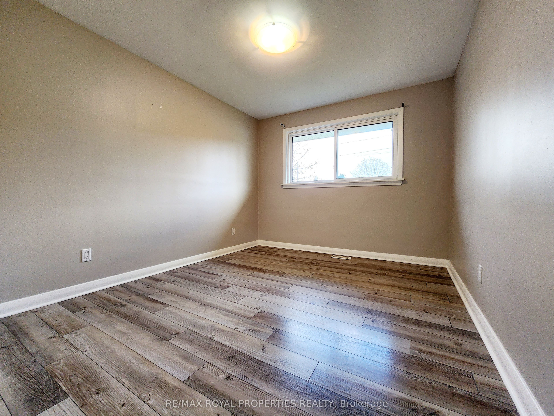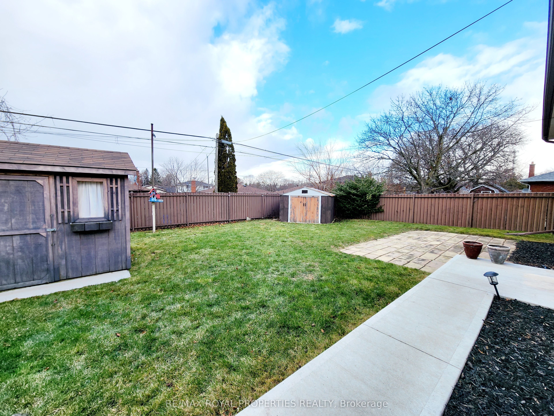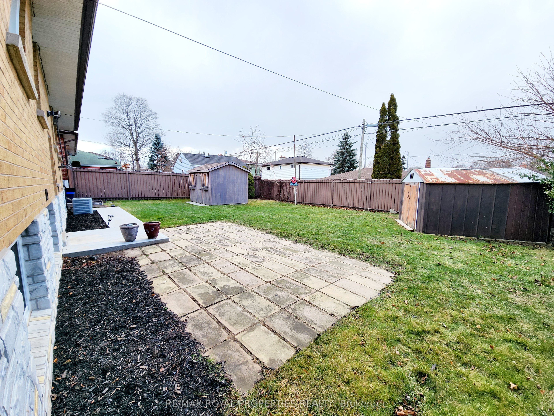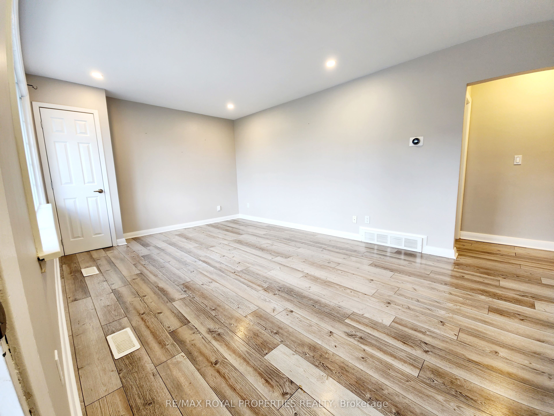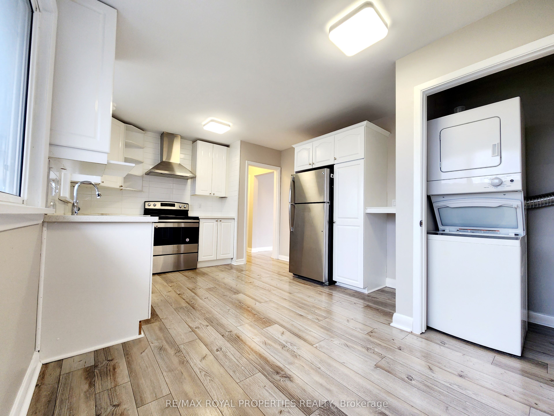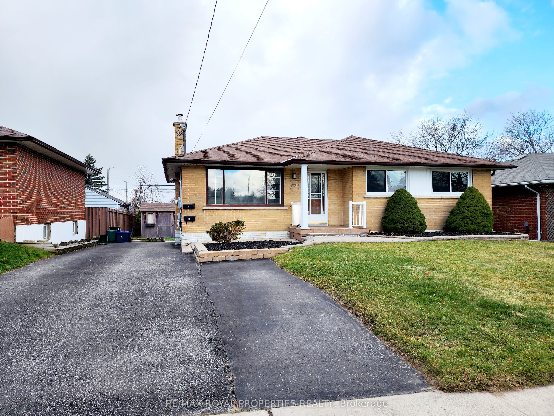
$2,500 /mo
Listed by RE/MAX ROYAL PROPERTIES REALTY
Detached•MLS #E12093410•New
Room Details
| Room | Features | Level |
|---|---|---|
Kitchen 4.91 × 3.52 m | Quartz CounterEat-in KitchenLaminate | Main |
Living Room 3.44 × 5.32 m | Large WindowPot LightsLaminate | Main |
Primary Bedroom 4.35 × 3.01 m | ClosetLarge WindowLaminate | Main |
Bedroom 2 4.33 × 2.39 m | ClosetLarge WindowLaminate | Main |
Bedroom 3 2.79 × 3.32 m | ClosetLarge WindowLaminate | Main |
Client Remarks
Stunning legal duplex offering 3 beds & 1 bath, completely renovated in 2018. Modern Quartz kitchen, newer appliances, ensuite laundry, and separate hydro for added convenience. The updated flooring, bathroom, and expansive living/dining space adorned with inviting potlights elevate the ambiance. Added in 2022, a wood shed complements the ample parking for 3 vehicles. Nestled in a serene Oshawa neighborhood, this property is minutes from the 401, close to hospital, and conveniently located near shopping centers. Tenants are responsible for 60% of utilities, with hydro individually metered. benefit from the 2018 updates to windows, roof, furnace, and A/C ensuring comfort and peace of mind in this prime location!
About This Property
58 Athabasca Street, Oshawa, L1H 7H6
Home Overview
Basic Information
Walk around the neighborhood
58 Athabasca Street, Oshawa, L1H 7H6
Shally Shi
Sales Representative, Dolphin Realty Inc
English, Mandarin
Residential ResaleProperty ManagementPre Construction
 Walk Score for 58 Athabasca Street
Walk Score for 58 Athabasca Street

Book a Showing
Tour this home with Shally
Frequently Asked Questions
Can't find what you're looking for? Contact our support team for more information.
See the Latest Listings by Cities
1500+ home for sale in Ontario

Looking for Your Perfect Home?
Let us help you find the perfect home that matches your lifestyle
