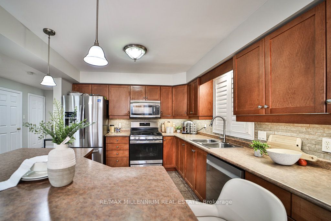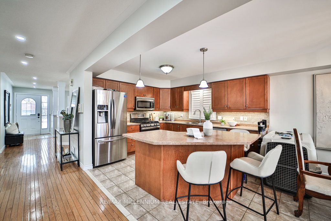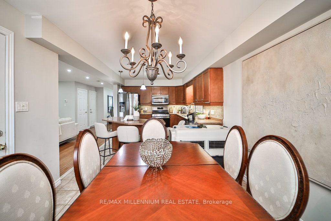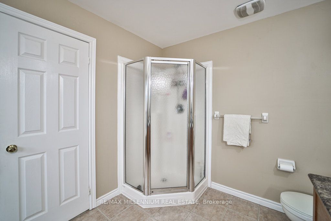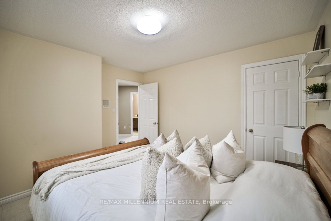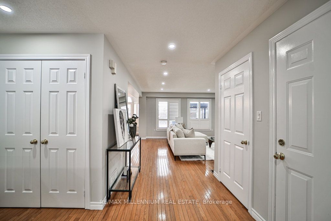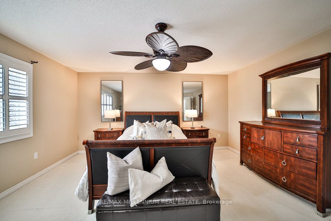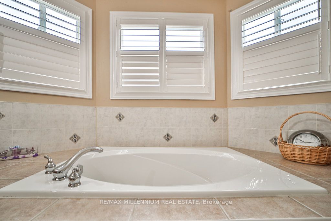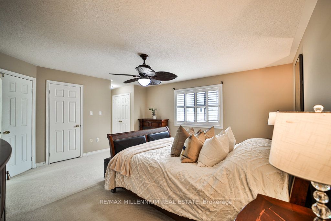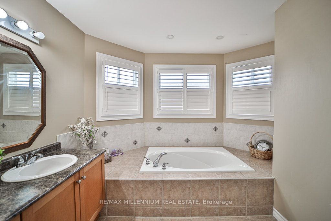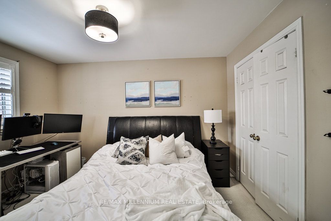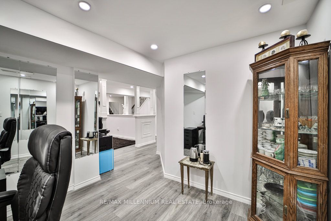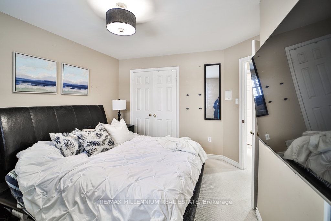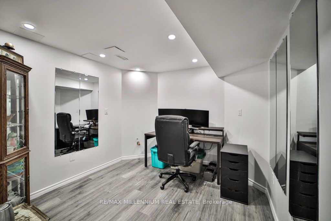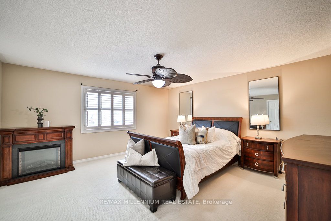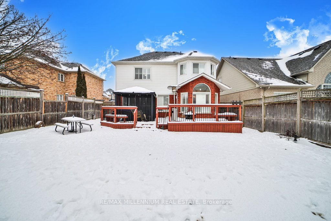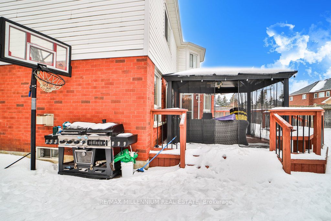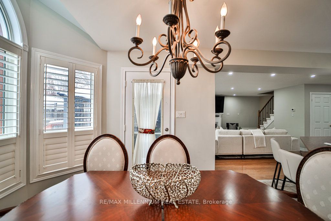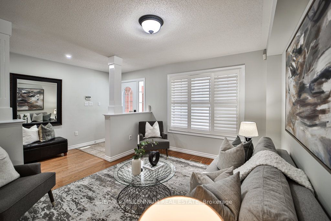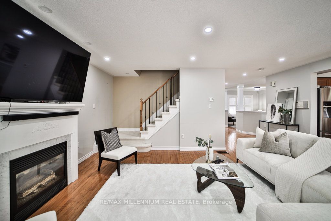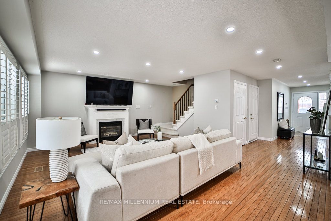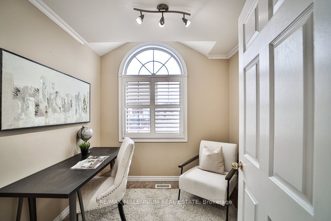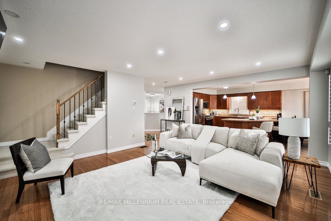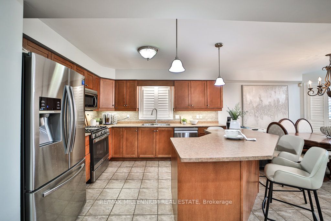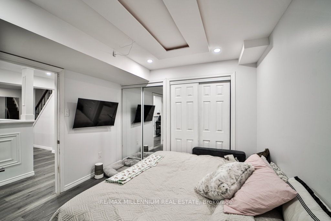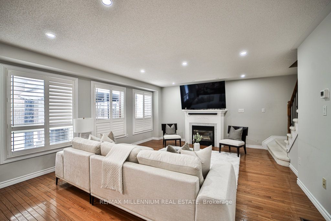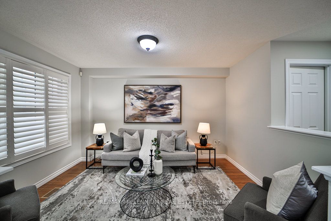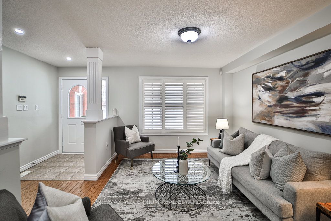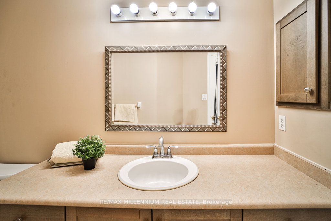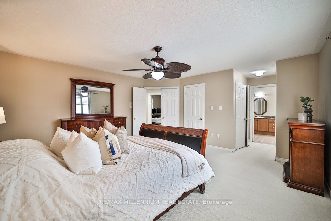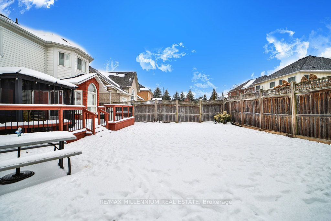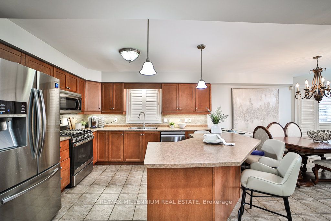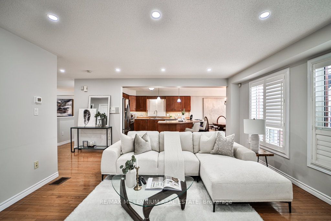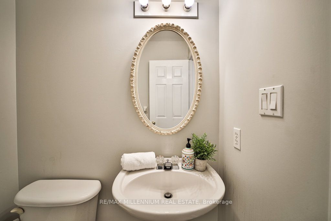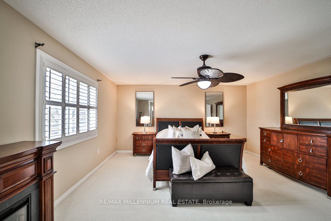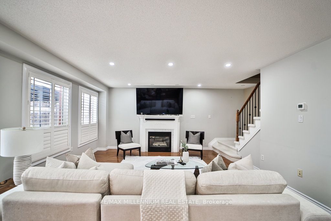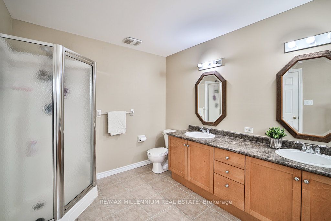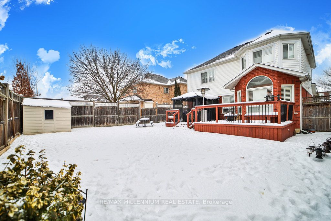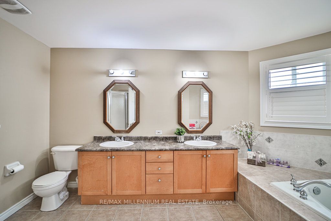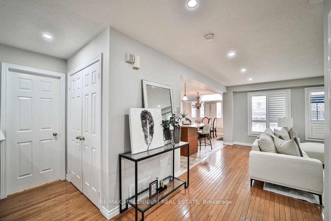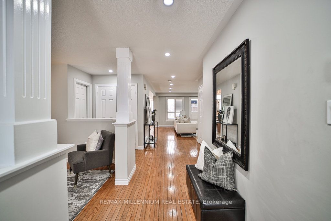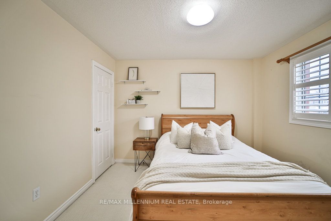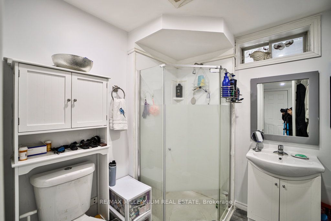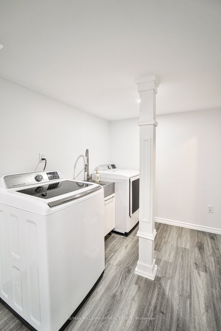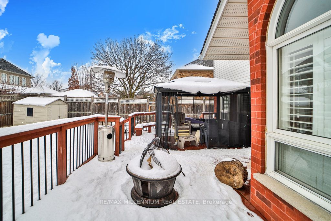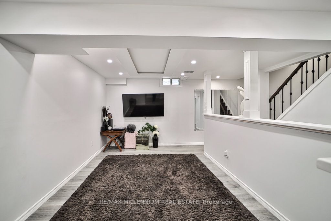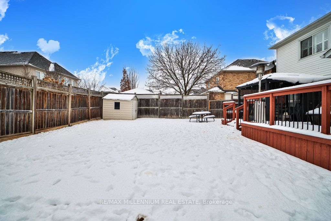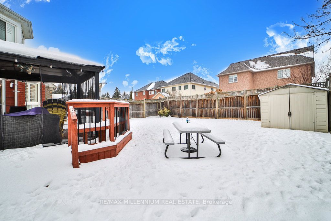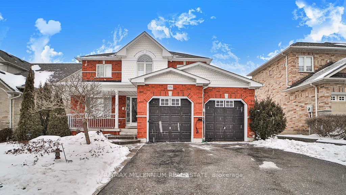
$1,049,999
Est. Payment
$4,010/mo*
*Based on 20% down, 4% interest, 30-year term
Listed by RE/MAX MILLENNIUM REAL ESTATE
Detached•MLS #E11956434•Price Change
Price comparison with similar homes in Oshawa
Compared to 33 similar homes
-12.8% Lower↓
Market Avg. of (33 similar homes)
$1,204,467
Note * Price comparison is based on the similar properties listed in the area and may not be accurate. Consult licences real estate agent for accurate comparison
Room Details
| Room | Features | Level |
|---|---|---|
Dining Room 3.17 × 3.96 m | Hardwood FloorPot Lights | Main |
Living Room 5.85 × 4.63 m | Hardwood FloorPot LightsGas Fireplace | Main |
Kitchen 3.17 × 3.66 m | Ceramic FloorBacksplashBreakfast Bar | Main |
Primary Bedroom 4.6 × 4.75 m | Broadloom5 Pc EnsuiteHis and Hers Closets | Second |
Bedroom 2 3.11 × 3.9 m | BroadloomDouble Closet | Second |
Bedroom 3 3.38 × 3.08 m | BroadloomDouble Closet | Second |
Client Remarks
Huge lot ! Located in the highly sought-after North Oshawa, this charming family home is designed with comfort and style in mind. It boasts 3 generously sized bedrooms (including a master with a private ensuite), a Den, and an additional bedroom and space in the beautifully NEW ! finished custom basement. Built by Halminen Homes as their model home, this property is a true showcase of craftsmanship and quality. Recent updates include a new roof, furnace, air conditioning, fridge, dishwasher, and stove. Throughout the home, youll find custom shutters, fresh paint on both the main floor and basement, and upgraded electrical with 200amp service plus a 60amp panel in the heated garage, which also includes an exhaust system ideal for the car enthusiast! The garage also features 2 NEMA 14-50 plugs, allowing you to charge two electric vehicles at once. Outside, enjoy a custom deck in the backyard. With bathrooms on every level, this home is perfect for a growing family. It's conveniently located near schools, public transit, the hospital, and essential shops and services. This property is a must-see!
About This Property
574 Clearsky Avenue, Oshawa, L1K 2P7
Home Overview
Basic Information
Walk around the neighborhood
574 Clearsky Avenue, Oshawa, L1K 2P7
Shally Shi
Sales Representative, Dolphin Realty Inc
English, Mandarin
Residential ResaleProperty ManagementPre Construction
Mortgage Information
Estimated Payment
$0 Principal and Interest
 Walk Score for 574 Clearsky Avenue
Walk Score for 574 Clearsky Avenue

Book a Showing
Tour this home with Shally
Frequently Asked Questions
Can't find what you're looking for? Contact our support team for more information.
See the Latest Listings by Cities
1500+ home for sale in Ontario

Looking for Your Perfect Home?
Let us help you find the perfect home that matches your lifestyle
