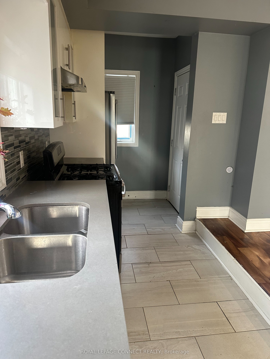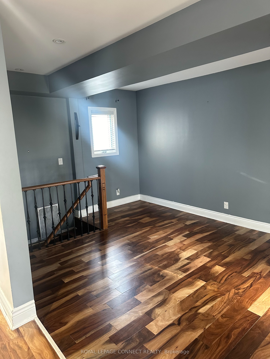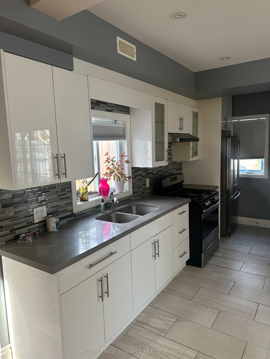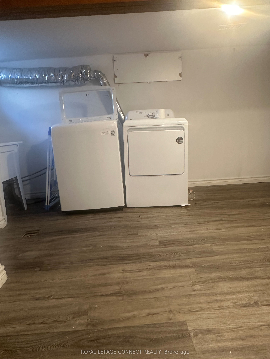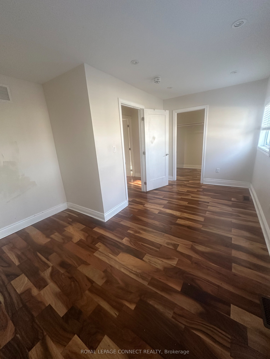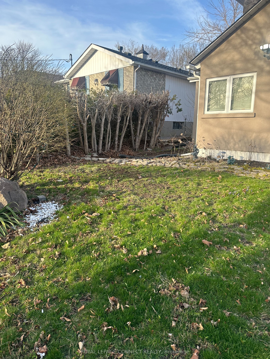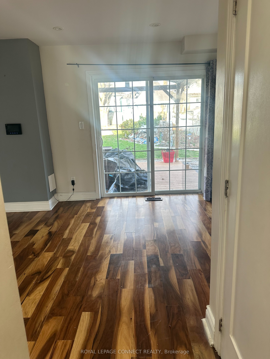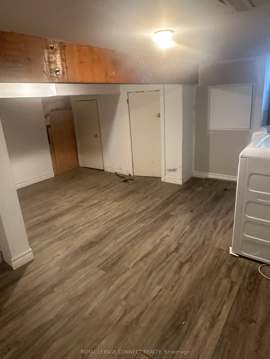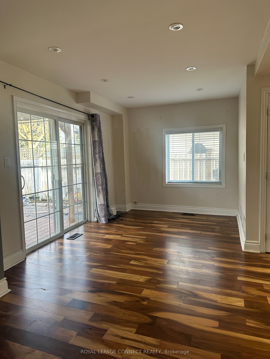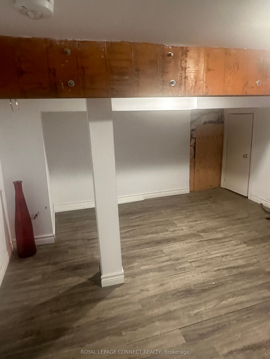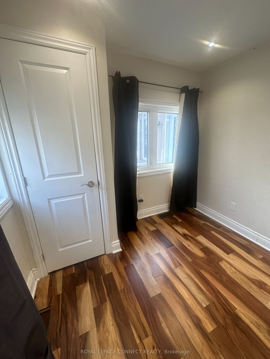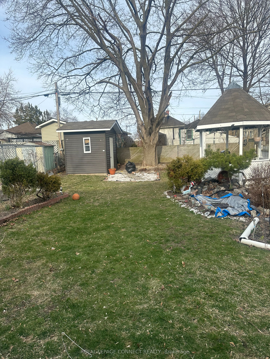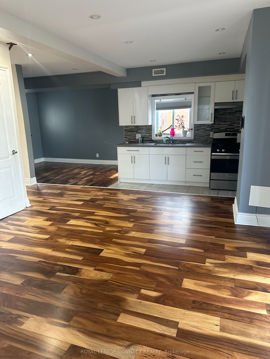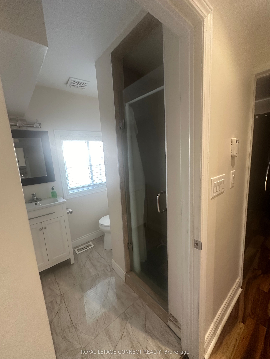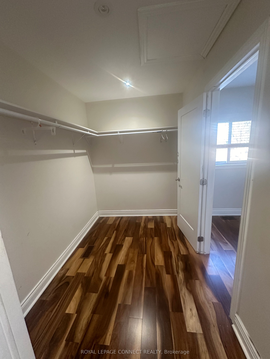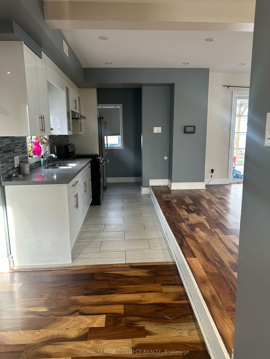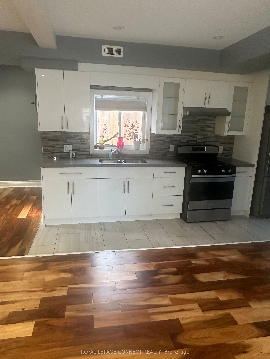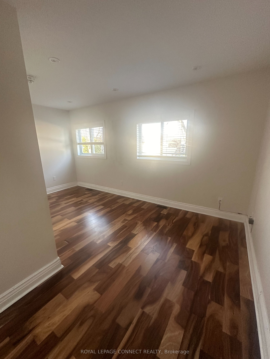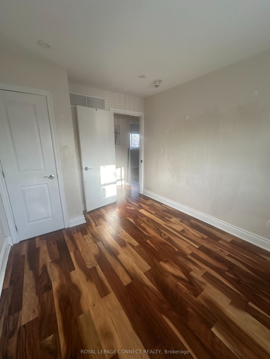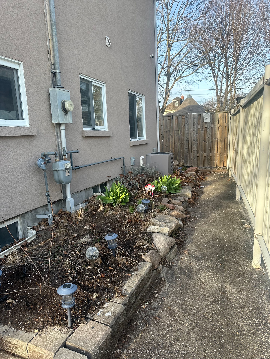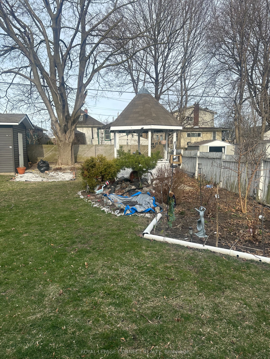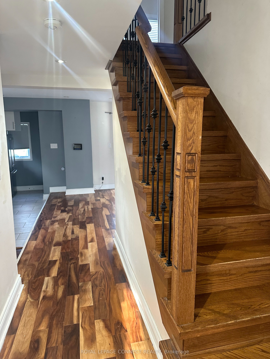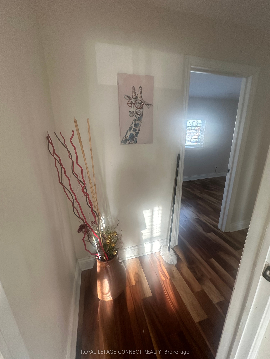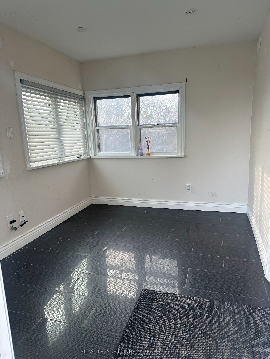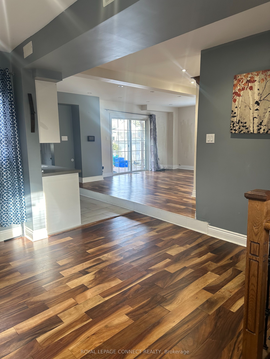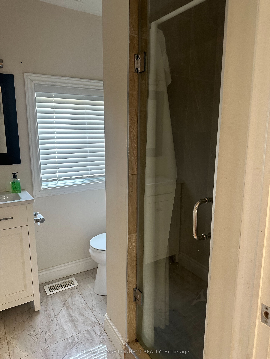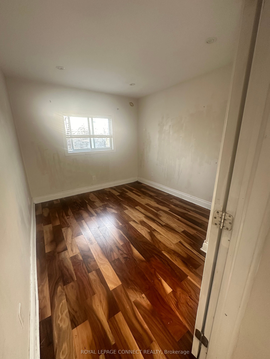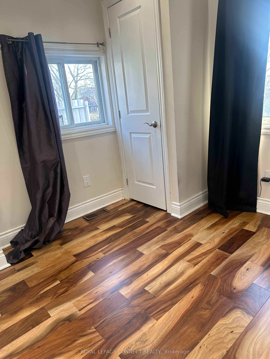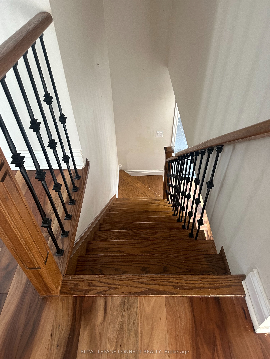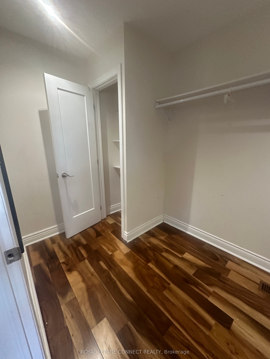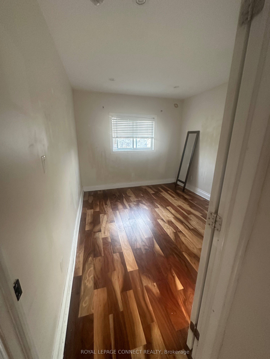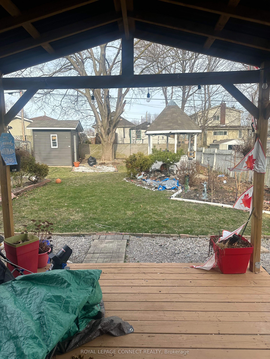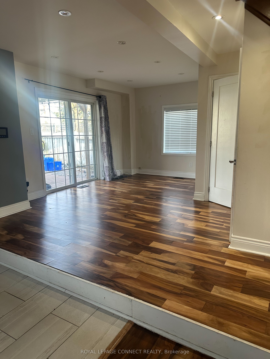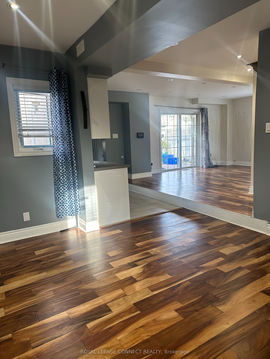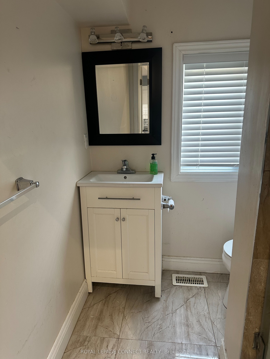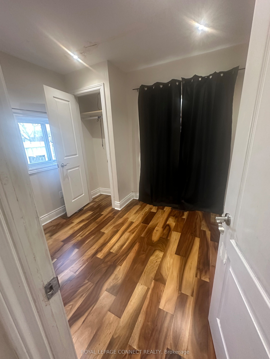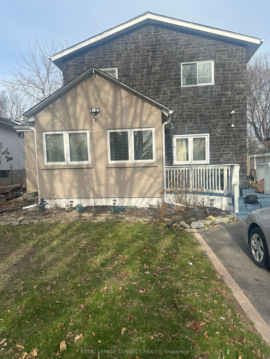
$3,000 /mo
Listed by ROYAL LEPAGE CONNECT REALTY
Detached•MLS #E12082371•New
Room Details
| Room | Features | Level |
|---|---|---|
Living Room 5.15 × 2.71 m | W/O To YardWindowLaminate | Main |
Kitchen 4.29 × 1.5 m | Ceramic FloorWindowBacksplash | Main |
Dining Room 1.43 × 4.48 m | LaminateSunken RoomWindow | Main |
Bedroom 2.71 × 2.17 m | LaminateWindowCloset | Main |
Primary Bedroom 6.76 × 3.53 m | Walk-In Closet(s)WindowLaminate | Second |
Bedroom 2 3.5 × 2.92 m | B/I ClosetWindowLaminate | Second |
Client Remarks
Charming Friendly neighborhood, walking distance to Oshawa shopping, several schools close by, church, public transit at door, 401, 412. Home has S.S Appliances, Galley Kitchen off Living room. Master suite over looks back yard with large walk in closet, lots of storage. Large upgraded bathroom with tub and ceramic flooring. 2nd Bedroom nice size with closet over looking front Yard, 3rd bedroom on main floor is cozy with laminate flooring. Easy access to huge backyard for your enjoyment with Gazebo, Patio furniture, firepit and BBQ for you to entertain family & friends, with 4 parking spots. Sunroom can be used as office or 4th bedroom, home equipped with front door camera.
About This Property
57 Fernhill Boulevard, Oshawa, L1J 5J1
Home Overview
Basic Information
Walk around the neighborhood
57 Fernhill Boulevard, Oshawa, L1J 5J1
Shally Shi
Sales Representative, Dolphin Realty Inc
English, Mandarin
Residential ResaleProperty ManagementPre Construction
 Walk Score for 57 Fernhill Boulevard
Walk Score for 57 Fernhill Boulevard

Book a Showing
Tour this home with Shally
Frequently Asked Questions
Can't find what you're looking for? Contact our support team for more information.
See the Latest Listings by Cities
1500+ home for sale in Ontario

Looking for Your Perfect Home?
Let us help you find the perfect home that matches your lifestyle
