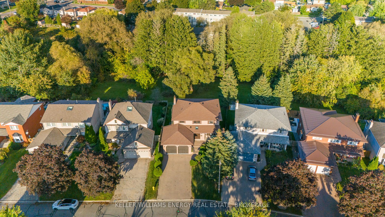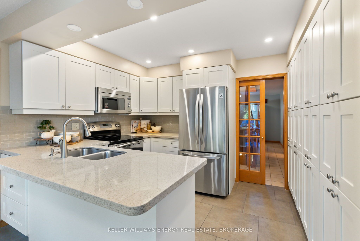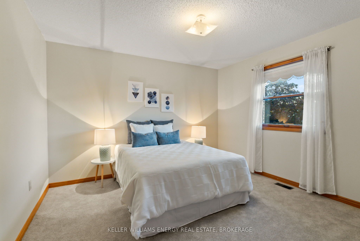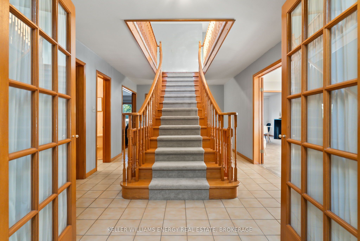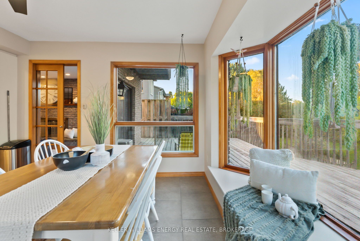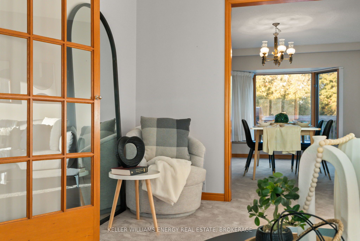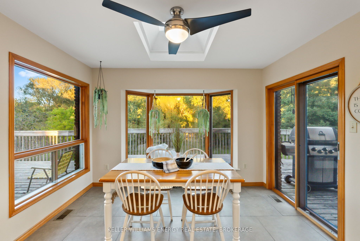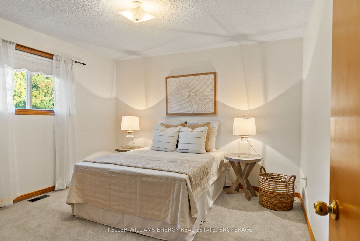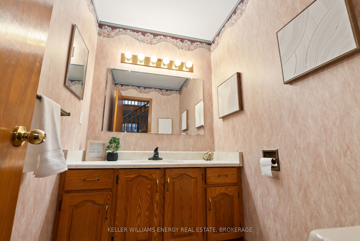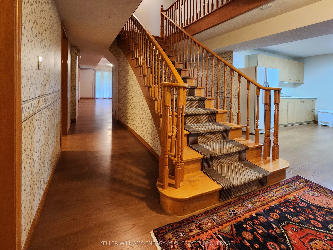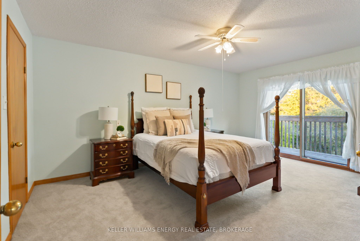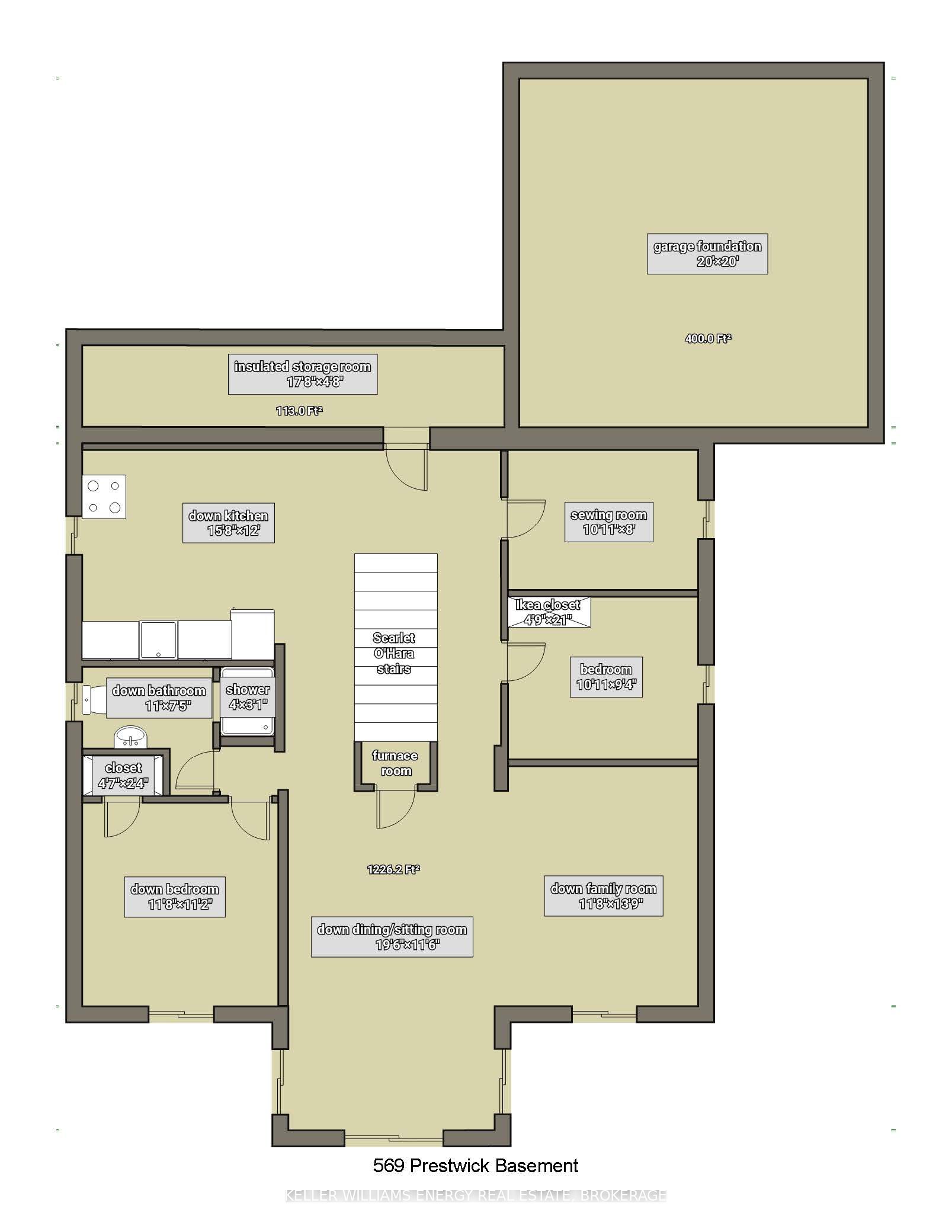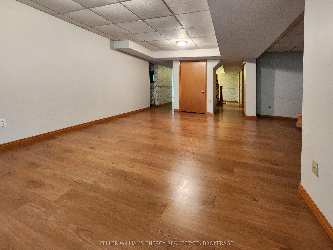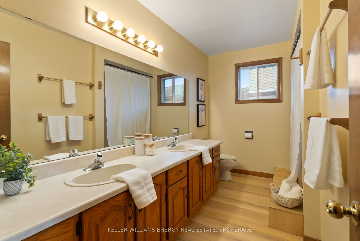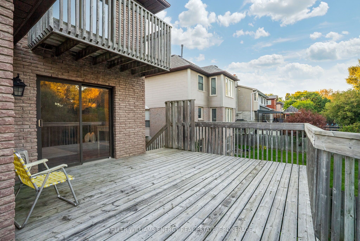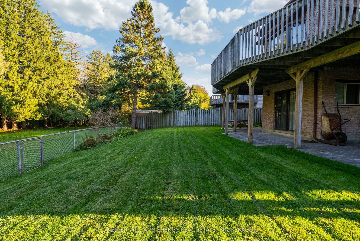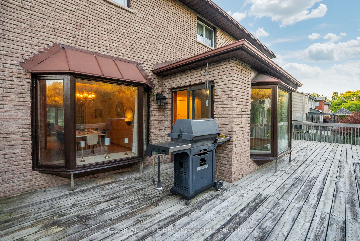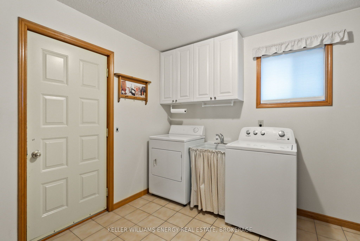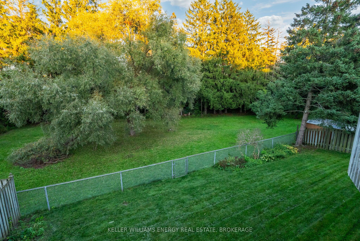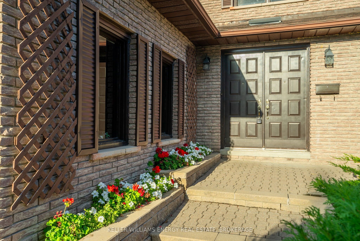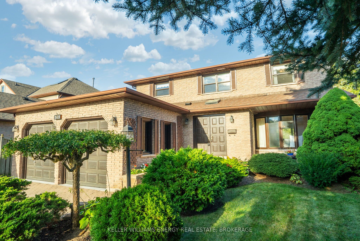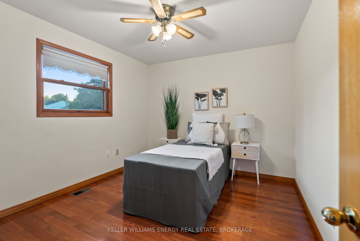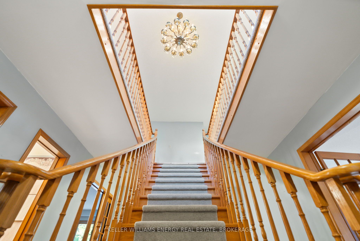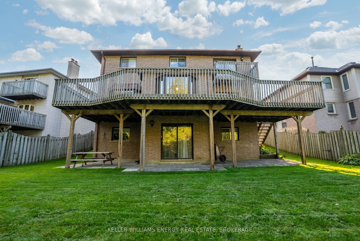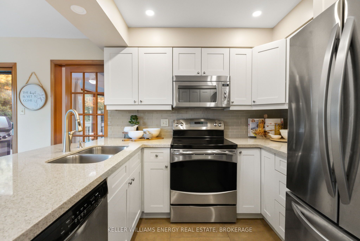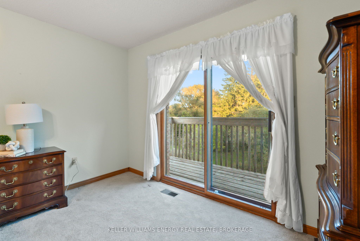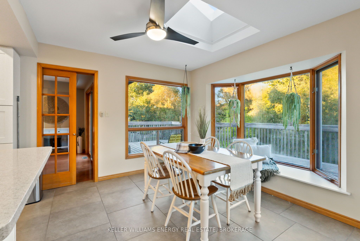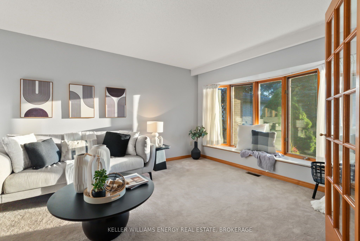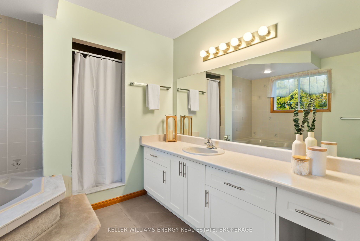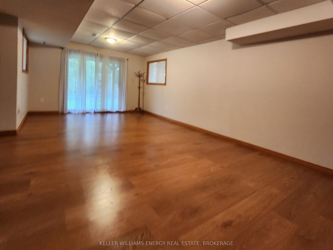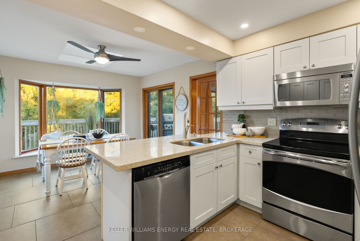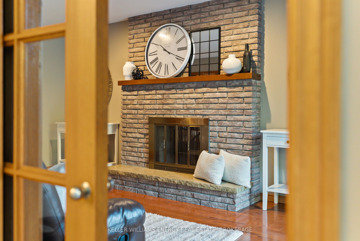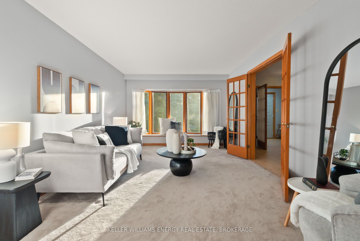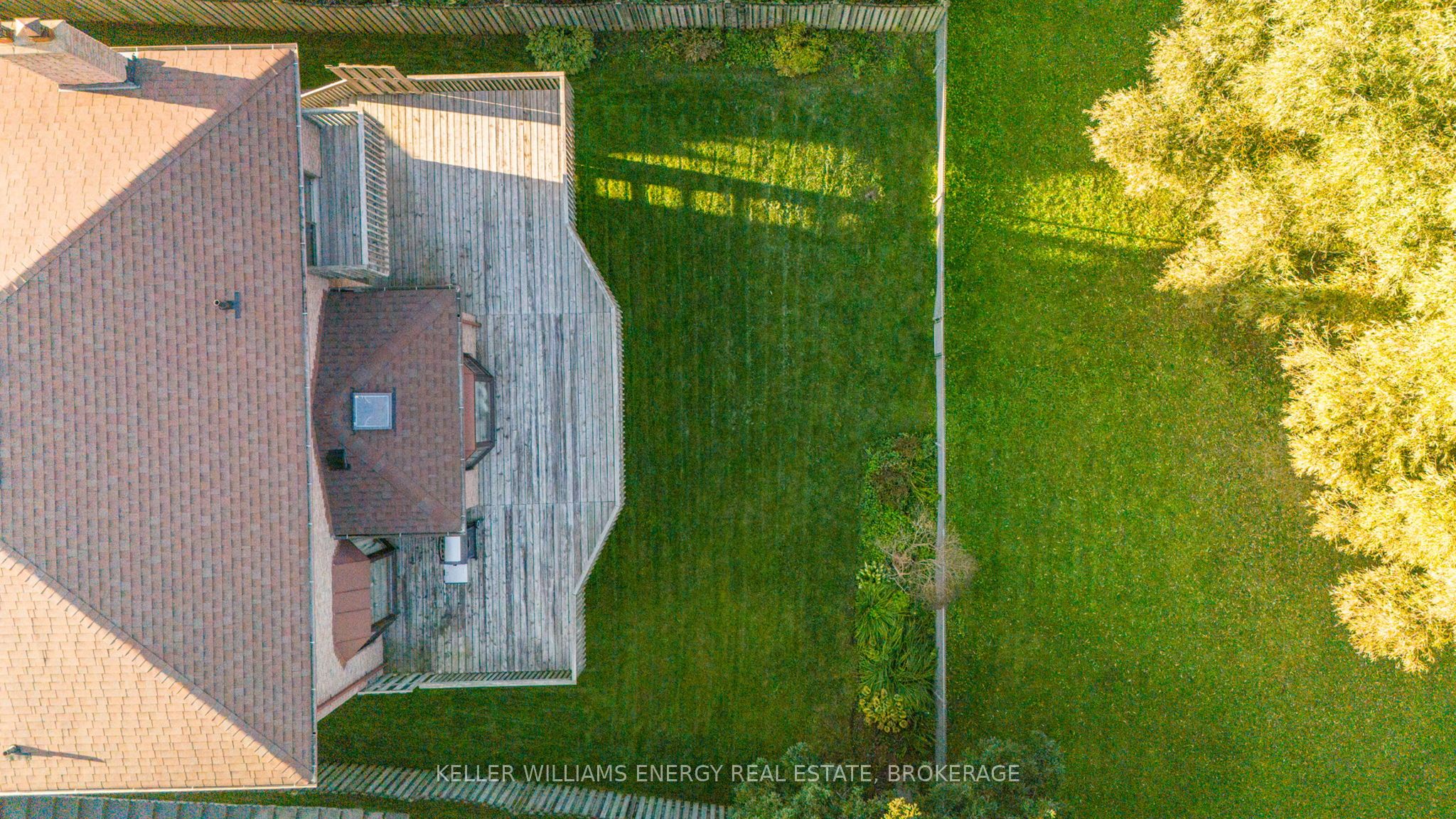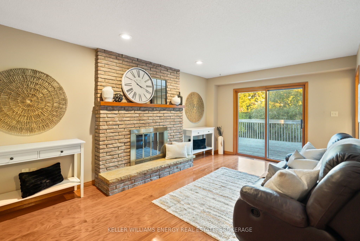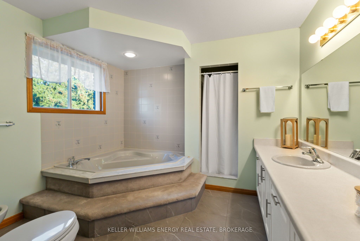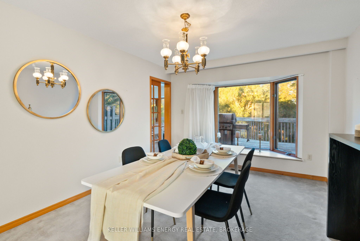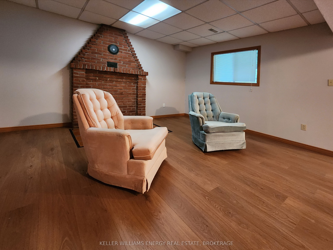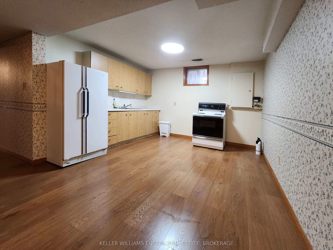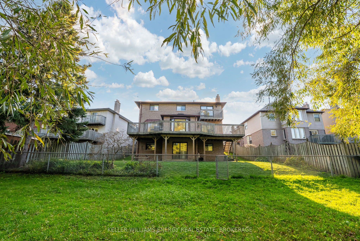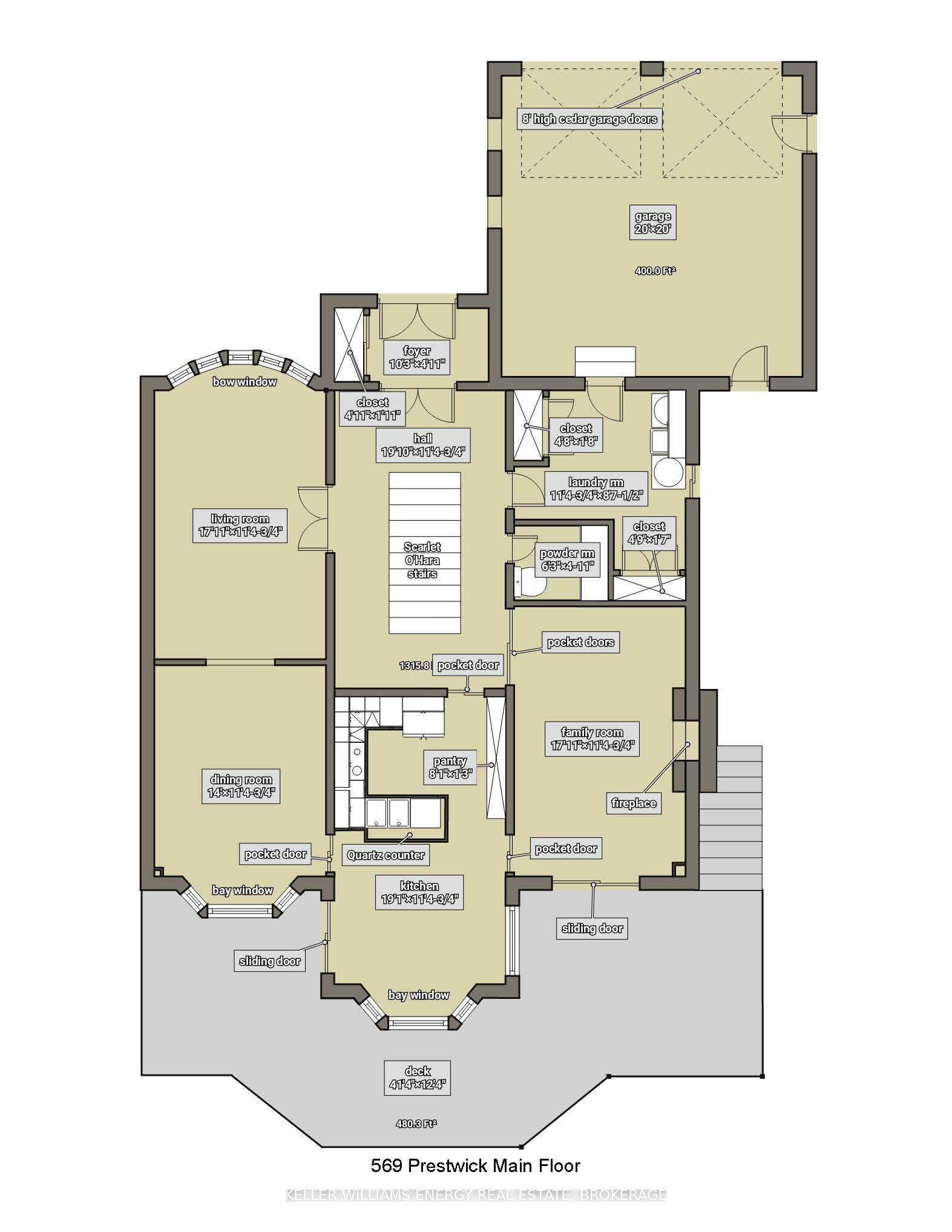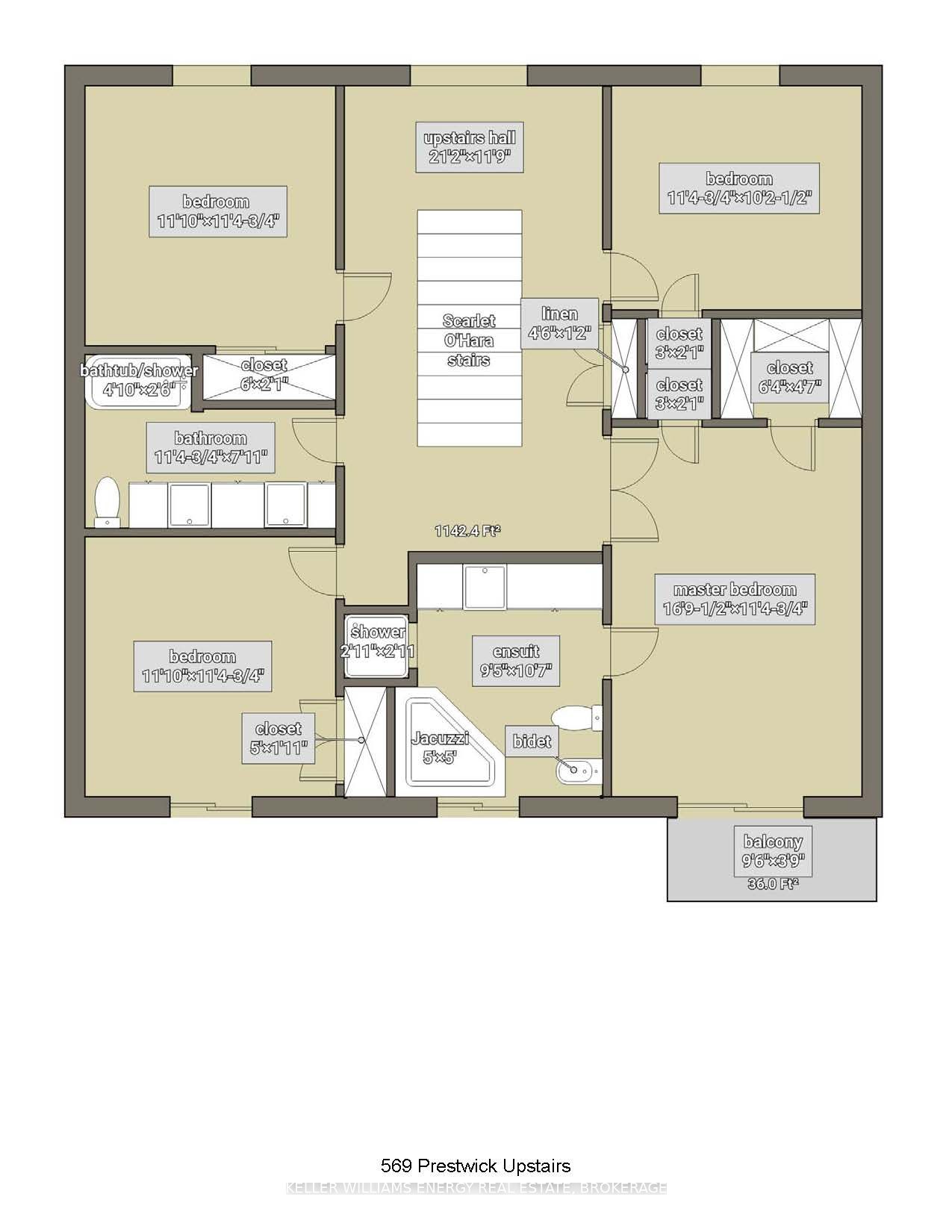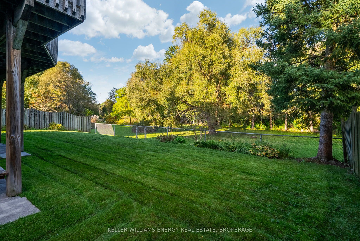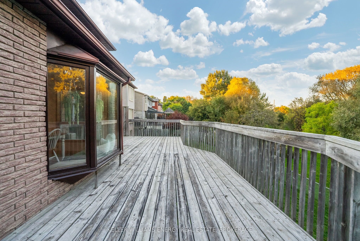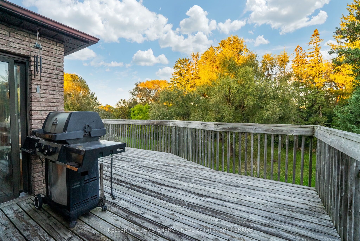
$1,350,000
Est. Payment
$5,156/mo*
*Based on 20% down, 4% interest, 30-year term
Listed by KELLER WILLIAMS ENERGY REAL ESTATE, BROKERAGE
Detached•MLS #E12053871•New
Price comparison with similar homes in Oshawa
Compared to 2 similar homes
8.1% Higher↑
Market Avg. of (2 similar homes)
$1,249,000
Note * Price comparison is based on the similar properties listed in the area and may not be accurate. Consult licences real estate agent for accurate comparison
Room Details
| Room | Features | Level |
|---|---|---|
Living Room 9.75 × 3.511 m | BroadloomBow WindowFrench Doors | Main |
Dining Room 9.75 × 3.511 m | BroadloomBay WindowOverlooks Backyard | Main |
Kitchen 5.7912 × 3.511 m | Quartz CounterBay WindowBreakfast Area | Main |
Primary Bedroom 5.178552 × 3.511 m | W/O To BalconyWalk-In Closet(s)6 Pc Ensuite | Second |
Bedroom 2 3.660648 × 3.511 m | BroadloomWindowCloset | Second |
Bedroom 3 3.660648 × 3.511 m | BroadloomWindowCloset | Second |
Client Remarks
Exquisite Custom Home in a Prime Oshawa Location Over 4,100 sq. ft. of Living Space! Discover 569 Prestwick Dr, a move-in-ready, all-brick custom home in a highly sought-after neighborhood. Nestled against a private greenbelt, this stunning property offers serenity, space, and privacy with no rear or front-facing neighbors. With over 4,100 sq. ft. of finished living space, including a 1,400 sq. ft. basement with in-law suite potential, this home is ideal for large or multi-generational families. Home backs onto a lush, nearly private greenbelt with scenic spruce trees; front-facing houses, ensuring added privacy and tranquility. Elegant & Spacious Main Floor: Grand Scarlet OHara staircase leading to both upper and lower levels. Gourmet kitchen with solid wood shaker cabinets, oversized quartz counters, and a walk-in pantry. Expansive 41' x 12' deck, ideal for entertaining or relaxing outdoors. Multiple French & pocket doors for style and functionality. Bright skylights in the kitchen & entryway and a cozy fireplace in the family room. Luxurious 2nd Floor: Primary bedroom retreat with his & hers closets, private balcony, and a 5-piece ensuite featuring a jetted corner tub and bidet. Brand-new high-end Beaulieu Radcliffe broadloom in bedrooms, hall, and stairs. Fully Finished Basement Perfect for Extended Family! Basements includes 3 bedrooms, large kitchen, living, dining & family rooms, and a 3-piece bath. Additional 18' x 5' storage room, 200 Amp panel, and new laminate flooring. High-efficiency Lennox furnace (98%) with air-air heat pump for year-round comfort. Exceptional Parking & Garage Space: Oversized 20' x 20' garage with 8' cedar doors, 2 windows & 3 access doors. Massive driveway with space for up to 9 cars-no city sidewalk restrictions! Recent Upgrades for Worry-Free Living: Kitchen (2014), Roof (2019), HVAC (2010). This is a rare opportunity to own a spacious, private, and beautifully upgraded home in one of Oshawa's best locations.
About This Property
569 Prestwick Drive, Oshawa, L1J 7P4
Home Overview
Basic Information
Walk around the neighborhood
569 Prestwick Drive, Oshawa, L1J 7P4
Shally Shi
Sales Representative, Dolphin Realty Inc
English, Mandarin
Residential ResaleProperty ManagementPre Construction
Mortgage Information
Estimated Payment
$0 Principal and Interest
 Walk Score for 569 Prestwick Drive
Walk Score for 569 Prestwick Drive

Book a Showing
Tour this home with Shally
Frequently Asked Questions
Can't find what you're looking for? Contact our support team for more information.
Check out 100+ listings near this property. Listings updated daily
See the Latest Listings by Cities
1500+ home for sale in Ontario

Looking for Your Perfect Home?
Let us help you find the perfect home that matches your lifestyle
